Kitchen with Yellow Splashback and a Peninsula Design Ideas
Refine by:
Budget
Sort by:Popular Today
1 - 20 of 780 photos
Item 1 of 3
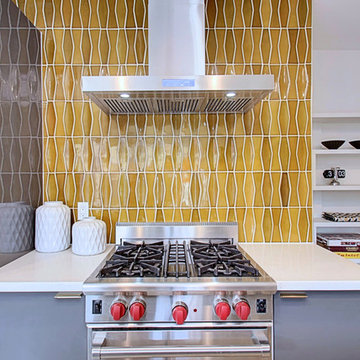
Midcentury Modern Kitchen Featuring Heath Tile
This is an example of a mid-sized midcentury l-shaped open plan kitchen in Phoenix with an undermount sink, flat-panel cabinets, grey cabinets, quartz benchtops, yellow splashback, ceramic splashback, stainless steel appliances, concrete floors and a peninsula.
This is an example of a mid-sized midcentury l-shaped open plan kitchen in Phoenix with an undermount sink, flat-panel cabinets, grey cabinets, quartz benchtops, yellow splashback, ceramic splashback, stainless steel appliances, concrete floors and a peninsula.

We love the clean and crisp lines of this beautiful German manufactured kitchen in Hither Green. The inclusion of the peninsular island which houses the Siemens induction hob, creates much needed additional work top space and is a lovely sociable way to cook and entertain. The completely floor to ceiling cabinets, not only look stunning but maximise the storage space available. The combination of the warm oak Nebraska doors, wooden floor and yellow glass splash back compliment the matt white lacquer doors perfectly and bring a lovely warmth to this open plan kitchen space.
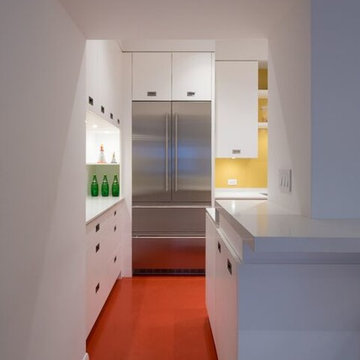
Photo by Natalie Schueller
Small modern u-shaped separate kitchen in New York with an undermount sink, flat-panel cabinets, white cabinets, solid surface benchtops, yellow splashback, glass sheet splashback, stainless steel appliances, linoleum floors, a peninsula and red floor.
Small modern u-shaped separate kitchen in New York with an undermount sink, flat-panel cabinets, white cabinets, solid surface benchtops, yellow splashback, glass sheet splashback, stainless steel appliances, linoleum floors, a peninsula and red floor.
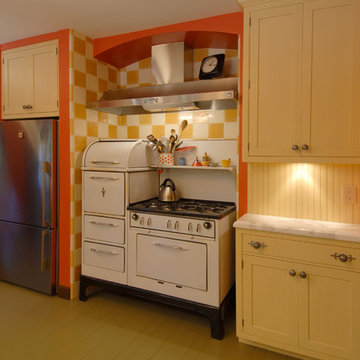
We designed this kitchen around a Wedgwood stove in a 1920s brick English farmhouse in Trestle Glenn. The concept was to mix classic design with bold colors and detailing.
Photography by: Indivar Sivanathan www.indivarsivanathan.com
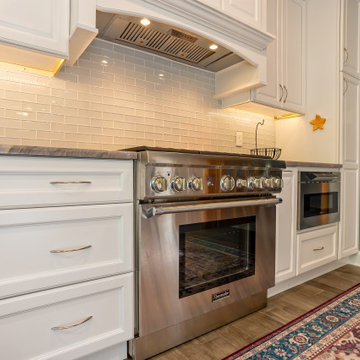
Main Line Kitchen Design's unique business model allows our customers to work with the most experienced designers and get the most competitive kitchen cabinet pricing.
How does Main Line Kitchen Design offer the best designs along with the most competitive kitchen cabinet pricing? We are a more modern and cost effective business model. We are a kitchen cabinet dealer and design team that carries the highest quality kitchen cabinetry, is experienced, convenient, and reasonable priced. Our five award winning designers work by appointment only, with pre-qualified customers, and only on complete kitchen renovations.
Our designers are some of the most experienced and award winning kitchen designers in the Delaware Valley. We design with and sell 8 nationally distributed cabinet lines. Cabinet pricing is slightly less than major home centers for semi-custom cabinet lines, and significantly less than traditional showrooms for custom cabinet lines.
After discussing your kitchen on the phone, first appointments always take place in your home, where we discuss and measure your kitchen. Subsequent appointments usually take place in one of our offices and selection centers where our customers consider and modify 3D designs on flat screen TV's. We can also bring sample doors and finishes to your home and make design changes on our laptops in 20-20 CAD with you, in your own kitchen.
Call today! We can estimate your kitchen project from soup to nuts in a 15 minute phone call and you can find out why we get the best reviews on the internet. We look forward to working with you.
As our company tag line says:
"The world of kitchen design is changing..."

This beautiful and inviting retreat compliments the adjacent rooms creating a total home environment for entertaining, relaxing and recharging. Soft off white painted cabinets are topped with Taj Mahal quartzite counter tops and finished with matte off white subway tiles. A custom marble insert was placed under the hood for a pop of color for the cook. Strong geometric patterns of the doors and drawers create a soothing and rhythmic pattern for the eye. Balance and harmony are achieved with symmetric design details and patterns. Soft brass accented pendants light up the peninsula and seating area. The open shelf section provides a colorful display of the client's beautiful collection of decorative glass and ceramics.
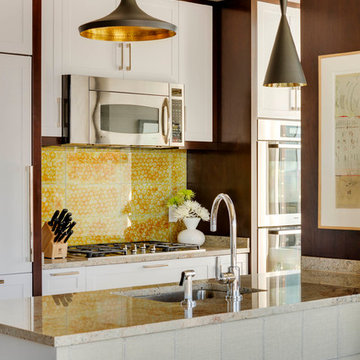
Greg Premru
This is an example of a small contemporary galley kitchen in Boston with an undermount sink, shaker cabinets, white cabinets, yellow splashback, stainless steel appliances, a peninsula and granite benchtops.
This is an example of a small contemporary galley kitchen in Boston with an undermount sink, shaker cabinets, white cabinets, yellow splashback, stainless steel appliances, a peninsula and granite benchtops.

We designed this cosy grey family kitchen with reclaimed timber and elegant brass finishes, to work better with our clients’ style of living. We created this new space by knocking down an internal wall, to greatly improve the flow between the two rooms.
Our clients came to us with the vision of creating a better functioning kitchen with more storage for their growing family. We were challenged to design a more cost-effective space after the clients received some architectural plans which they thought were unnecessary. Storage and open space were at the forefront of this design.
Previously, this space was two rooms, separated by a wall. We knocked through to open up the kitchen and create a more communal family living area. Additionally, we knocked through into the area under the stairs to make room for an integrated fridge freezer.
The kitchen features reclaimed iroko timber throughout. The wood is reclaimed from old school lab benches, with the graffiti sanded away to reveal the beautiful grain underneath. It’s exciting when a kitchen has a story to tell. This unique timber unites the two zones, and is seen in the worktops, homework desk and shelving.
Our clients had two growing children and wanted a space for them to sit and do their homework. As a result of the lack of space in the previous room, we designed a homework bench to fit between two bespoke units. Due to lockdown, the clients children had spent most of the year in the dining room completing their school work. They lacked space and had limited storage for the children’s belongings. By creating a homework bench, we gave the family back their dining area, and the units on either side are valuable storage space. Additionally, the clients are now able to help their children with their work whilst cooking at the same time. This is a hugely important benefit of this multi-functional space.
The beautiful tiled splashback is the focal point of the kitchen. The combination of the teal and vibrant yellow into the muted colour palette brightens the room and ties together all of the brass accessories. Golden tones combined with the dark timber give the kitchen a cosy ambiance, creating a relaxing family space.
The end result is a beautiful new family kitchen-diner. The transformation made by knocking through has been enormous, with the reclaimed timber and elegant brass elements the stars of the kitchen. We hope that it will provide the family with a warm and homely space for many years to come.
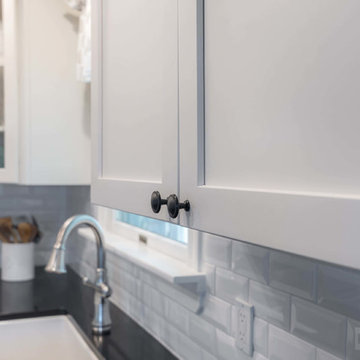
This maple kitchen features Starmark cabinets in the Bridgeport door style with a Marshmallow Cream Tinted Varnish finish and a Caesarstone Jet Black countertop.
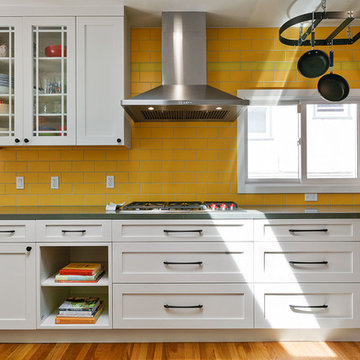
The client wanted to re-use her existing pot rack in the design.
Inspiration for a mid-sized transitional u-shaped kitchen pantry in San Francisco with an undermount sink, shaker cabinets, white cabinets, quartz benchtops, yellow splashback, ceramic splashback, stainless steel appliances, medium hardwood floors, a peninsula, brown floor and grey benchtop.
Inspiration for a mid-sized transitional u-shaped kitchen pantry in San Francisco with an undermount sink, shaker cabinets, white cabinets, quartz benchtops, yellow splashback, ceramic splashback, stainless steel appliances, medium hardwood floors, a peninsula, brown floor and grey benchtop.
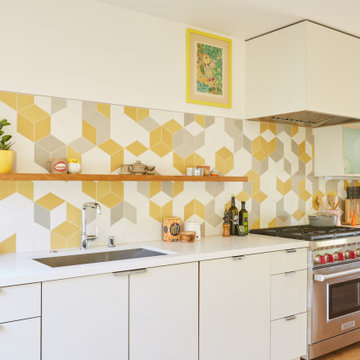
Remodel and addition to classic California bungalow.
This is an example of a midcentury l-shaped eat-in kitchen in Los Angeles with a single-bowl sink, flat-panel cabinets, white cabinets, quartz benchtops, yellow splashback, ceramic splashback, stainless steel appliances, light hardwood floors, a peninsula, brown floor and white benchtop.
This is an example of a midcentury l-shaped eat-in kitchen in Los Angeles with a single-bowl sink, flat-panel cabinets, white cabinets, quartz benchtops, yellow splashback, ceramic splashback, stainless steel appliances, light hardwood floors, a peninsula, brown floor and white benchtop.
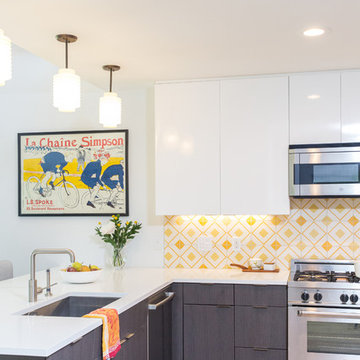
Design ideas for a large contemporary u-shaped eat-in kitchen in Dallas with a double-bowl sink, flat-panel cabinets, white cabinets, quartz benchtops, yellow splashback, ceramic splashback, stainless steel appliances, light hardwood floors, a peninsula and brown floor.
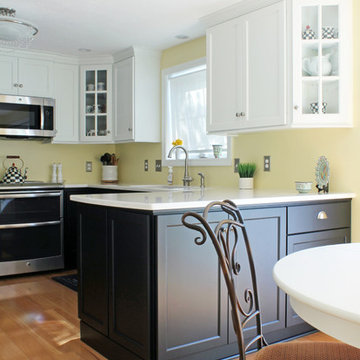
The contrast of black and white makes this space look very chic. Having all black cabinetry would make the space look smaller than it is, we decided to create contrast with black and white. The black cabinets anchor the space, while the white cabinets lift and create light feeling.
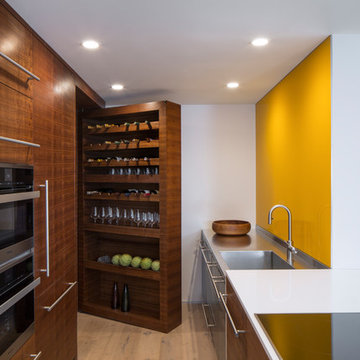
Art Gray Photography
Modern galley kitchen in Los Angeles with an integrated sink, flat-panel cabinets, medium wood cabinets, stainless steel benchtops, yellow splashback, glass sheet splashback, stainless steel appliances, light hardwood floors, a peninsula, beige floor and grey benchtop.
Modern galley kitchen in Los Angeles with an integrated sink, flat-panel cabinets, medium wood cabinets, stainless steel benchtops, yellow splashback, glass sheet splashback, stainless steel appliances, light hardwood floors, a peninsula, beige floor and grey benchtop.
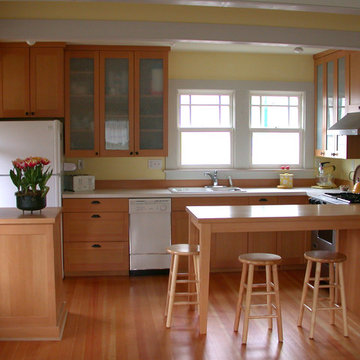
Inspiration for a mid-sized arts and crafts galley open plan kitchen in Seattle with a double-bowl sink, shaker cabinets, light wood cabinets, quartzite benchtops, yellow splashback, white appliances, light hardwood floors and a peninsula.
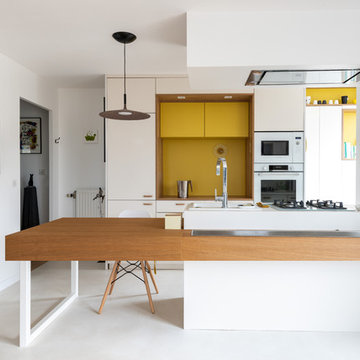
Nicolas Bram
Design ideas for a mid-sized contemporary galley eat-in kitchen in Le Havre with white cabinets, wood benchtops, yellow splashback, white appliances, concrete floors, a peninsula, white floor, white benchtop and flat-panel cabinets.
Design ideas for a mid-sized contemporary galley eat-in kitchen in Le Havre with white cabinets, wood benchtops, yellow splashback, white appliances, concrete floors, a peninsula, white floor, white benchtop and flat-panel cabinets.
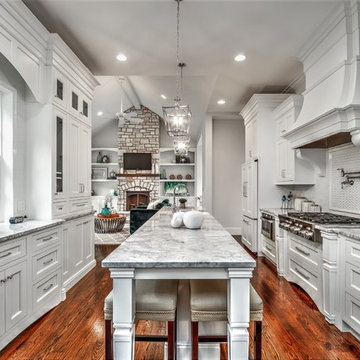
Design ideas for a large transitional galley open plan kitchen in St Louis with a single-bowl sink, recessed-panel cabinets, white cabinets, marble benchtops, yellow splashback, ceramic splashback, panelled appliances, dark hardwood floors, a peninsula and brown floor.
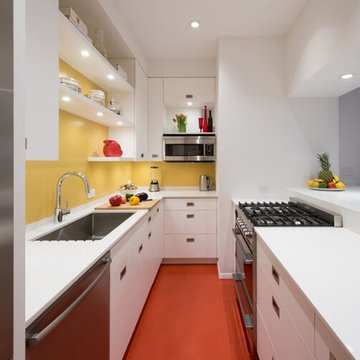
Photo by Natalie Schueller
Small modern u-shaped separate kitchen in New York with an undermount sink, flat-panel cabinets, white cabinets, solid surface benchtops, yellow splashback, glass sheet splashback, stainless steel appliances, linoleum floors, a peninsula and red floor.
Small modern u-shaped separate kitchen in New York with an undermount sink, flat-panel cabinets, white cabinets, solid surface benchtops, yellow splashback, glass sheet splashback, stainless steel appliances, linoleum floors, a peninsula and red floor.
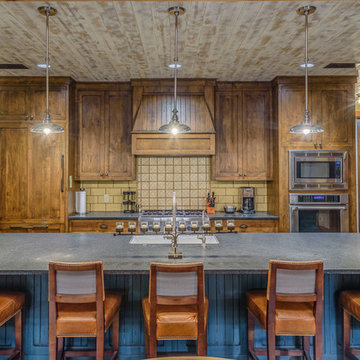
Inspiration for a country galley kitchen in Austin with a single-bowl sink, shaker cabinets, distressed cabinets, yellow splashback, panelled appliances and a peninsula.

Inspiration for an expansive midcentury u-shaped open plan kitchen in Los Angeles with flat-panel cabinets, medium wood cabinets, terrazzo benchtops, yellow splashback, ceramic splashback, stainless steel appliances, light hardwood floors, a peninsula, yellow benchtop and exposed beam.
Kitchen with Yellow Splashback and a Peninsula Design Ideas
1