Kitchen with Yellow Splashback and Black Appliances Design Ideas
Refine by:
Budget
Sort by:Popular Today
1 - 20 of 438 photos
Item 1 of 3
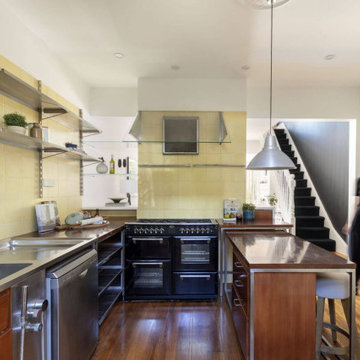
Contemporary l-shaped kitchen in Sydney with an integrated sink, open cabinets, stainless steel cabinets, stainless steel benchtops, yellow splashback, black appliances, medium hardwood floors and with island.

Преобразите свою кухню с помощью современной прямой кухни среднего размера в элегантном стиле лофт. Эта кухня отличается уникальным дизайном без ручек, выполнена в темно-коричневом цвете металла и контрастирует с ярко-желтым цветом дерева. Эта кухня площадью 5 кв. м предлагает достаточно места для хранения и идеально подходит для приготовления пищи и приема гостей.
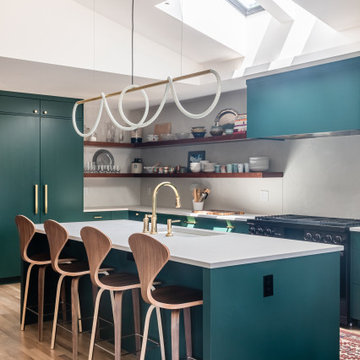
A formerly walled in kitchen can finally breathe, and the cook can talk to his/her family or guests in this Denver remodel. Same footprint, but feels and works 5x better! Caesarstone counters and splash,
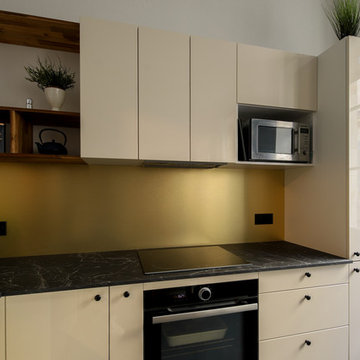
This is an example of a small eclectic u-shaped eat-in kitchen in Bordeaux with a single-bowl sink, beige cabinets, laminate benchtops, yellow splashback, black appliances, laminate floors, with island, black floor and black benchtop.
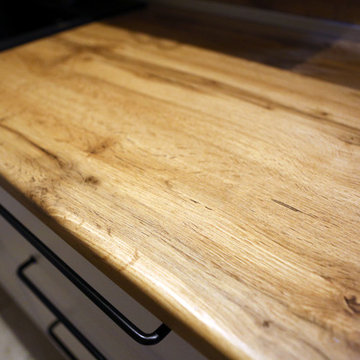
Photo of a mid-sized scandinavian l-shaped separate kitchen in Moscow with a single-bowl sink, recessed-panel cabinets, white cabinets, laminate benchtops, yellow splashback, timber splashback, black appliances, porcelain floors, no island, white floor and yellow benchtop.
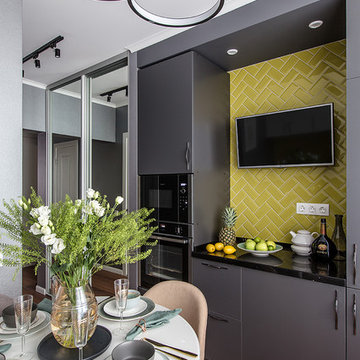
Design ideas for a scandinavian kitchen in Moscow with flat-panel cabinets, grey cabinets, yellow splashback, subway tile splashback, black appliances, brown floor and black benchtop.
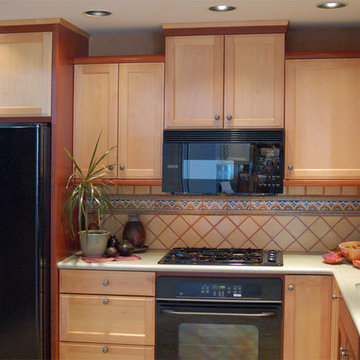
We wanted a kitchen that had the flavor of old Mexico and the convenience of modern American-made cabinetry. Natural maple doors paired with red-stained trim give the design its foundation. Next we added a yellow tile splash with a colorful decorative liner and brick red grout. We then completed the look with green Corian counters, black appliances, and southwestern accessories.
Wood-Mode Fine Custom Cabinetry, Brookhaven's Andover Recessed

Extension and refurbishment of a semi-detached house in Hern Hill.
Extensions are modern using modern materials whilst being respectful to the original house and surrounding fabric.
Views to the treetops beyond draw occupants from the entrance, through the house and down to the double height kitchen at garden level.
From the playroom window seat on the upper level, children (and adults) can climb onto a play-net suspended over the dining table.
The mezzanine library structure hangs from the roof apex with steel structure exposed, a place to relax or work with garden views and light. More on this - the built-in library joinery becomes part of the architecture as a storage wall and transforms into a gorgeous place to work looking out to the trees. There is also a sofa under large skylights to chill and read.
The kitchen and dining space has a Z-shaped double height space running through it with a full height pantry storage wall, large window seat and exposed brickwork running from inside to outside. The windows have slim frames and also stack fully for a fully indoor outdoor feel.
A holistic retrofit of the house provides a full thermal upgrade and passive stack ventilation throughout. The floor area of the house was doubled from 115m2 to 230m2 as part of the full house refurbishment and extension project.
A huge master bathroom is achieved with a freestanding bath, double sink, double shower and fantastic views without being overlooked.
The master bedroom has a walk-in wardrobe room with its own window.
The children's bathroom is fun with under the sea wallpaper as well as a separate shower and eaves bath tub under the skylight making great use of the eaves space.
The loft extension makes maximum use of the eaves to create two double bedrooms, an additional single eaves guest room / study and the eaves family bathroom.
5 bedrooms upstairs.
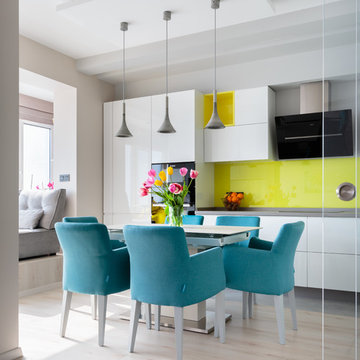
Евгений Дешко
Photo of a contemporary single-wall eat-in kitchen in Other with flat-panel cabinets, white cabinets, yellow splashback, glass sheet splashback, black appliances, no island and grey benchtop.
Photo of a contemporary single-wall eat-in kitchen in Other with flat-panel cabinets, white cabinets, yellow splashback, glass sheet splashback, black appliances, no island and grey benchtop.
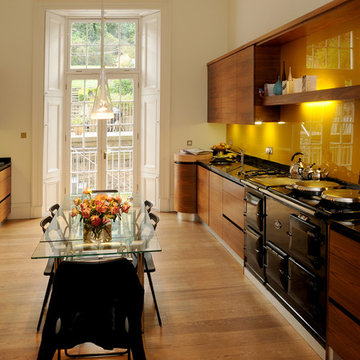
Brian Fischbacher
Inspiration for a mid-sized transitional galley eat-in kitchen in Edinburgh with a double-bowl sink, flat-panel cabinets, dark wood cabinets, granite benchtops, yellow splashback, glass sheet splashback, black appliances, medium hardwood floors and no island.
Inspiration for a mid-sized transitional galley eat-in kitchen in Edinburgh with a double-bowl sink, flat-panel cabinets, dark wood cabinets, granite benchtops, yellow splashback, glass sheet splashback, black appliances, medium hardwood floors and no island.
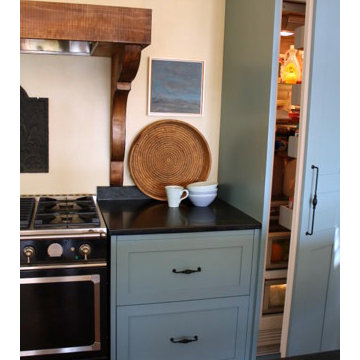
Keeping the appliances hidden (with the exception of that gorgeous range!!) feels like an extension of the living and dining area. The kitchen becomes quiet and soft and naturally flows.
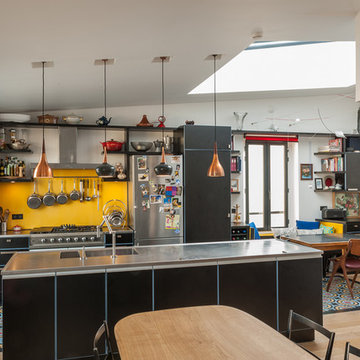
Très grand îlot central dans cette cuisine ouverte réalisée entièrement sur mesure.
Crédit photo : Paul Allain
Design ideas for a large eclectic galley open plan kitchen in Paris with black cabinets, with island, an integrated sink, yellow splashback, black appliances and grey benchtop.
Design ideas for a large eclectic galley open plan kitchen in Paris with black cabinets, with island, an integrated sink, yellow splashback, black appliances and grey benchtop.
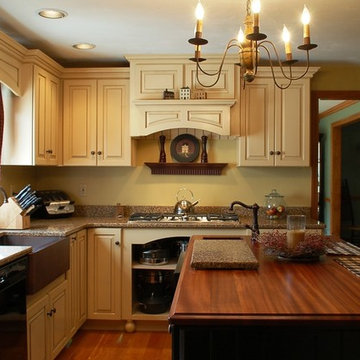
Door Style:
Designer: Ty Valentino
Photo of a country l-shaped kitchen in Boston with a farmhouse sink, raised-panel cabinets, yellow cabinets, quartz benchtops, yellow splashback, black appliances, medium hardwood floors and with island.
Photo of a country l-shaped kitchen in Boston with a farmhouse sink, raised-panel cabinets, yellow cabinets, quartz benchtops, yellow splashback, black appliances, medium hardwood floors and with island.
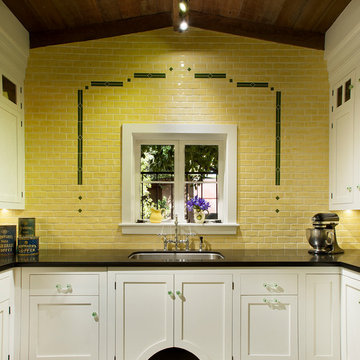
Art Deco inspired kitchen, with beautiful hand-made tile. Designed by Steve Price, built by Beautiful Remodel llc. Photography by Dino Tonn
Inspiration for a traditional u-shaped separate kitchen in Phoenix with a double-bowl sink, beaded inset cabinets, white cabinets, granite benchtops, yellow splashback, ceramic splashback, black appliances, ceramic floors and no island.
Inspiration for a traditional u-shaped separate kitchen in Phoenix with a double-bowl sink, beaded inset cabinets, white cabinets, granite benchtops, yellow splashback, ceramic splashback, black appliances, ceramic floors and no island.
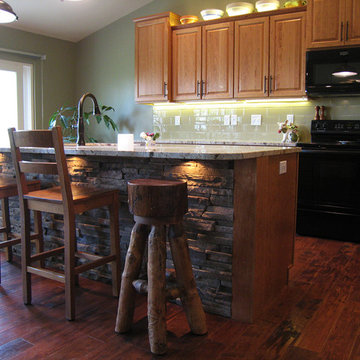
Ric Forest
Photo of a mid-sized country single-wall open plan kitchen in Denver with an undermount sink, raised-panel cabinets, medium wood cabinets, granite benchtops, yellow splashback, subway tile splashback, black appliances, dark hardwood floors, with island and brown floor.
Photo of a mid-sized country single-wall open plan kitchen in Denver with an undermount sink, raised-panel cabinets, medium wood cabinets, granite benchtops, yellow splashback, subway tile splashback, black appliances, dark hardwood floors, with island and brown floor.

Extension and refurbishment of a semi-detached house in Hern Hill.
Extensions are modern using modern materials whilst being respectful to the original house and surrounding fabric.
Views to the treetops beyond draw occupants from the entrance, through the house and down to the double height kitchen at garden level.
From the playroom window seat on the upper level, children (and adults) can climb onto a play-net suspended over the dining table.
The mezzanine library structure hangs from the roof apex with steel structure exposed, a place to relax or work with garden views and light. More on this - the built-in library joinery becomes part of the architecture as a storage wall and transforms into a gorgeous place to work looking out to the trees. There is also a sofa under large skylights to chill and read.
The kitchen and dining space has a Z-shaped double height space running through it with a full height pantry storage wall, large window seat and exposed brickwork running from inside to outside. The windows have slim frames and also stack fully for a fully indoor outdoor feel.
A holistic retrofit of the house provides a full thermal upgrade and passive stack ventilation throughout. The floor area of the house was doubled from 115m2 to 230m2 as part of the full house refurbishment and extension project.
A huge master bathroom is achieved with a freestanding bath, double sink, double shower and fantastic views without being overlooked.
The master bedroom has a walk-in wardrobe room with its own window.
The children's bathroom is fun with under the sea wallpaper as well as a separate shower and eaves bath tub under the skylight making great use of the eaves space.
The loft extension makes maximum use of the eaves to create two double bedrooms, an additional single eaves guest room / study and the eaves family bathroom.
5 bedrooms upstairs.
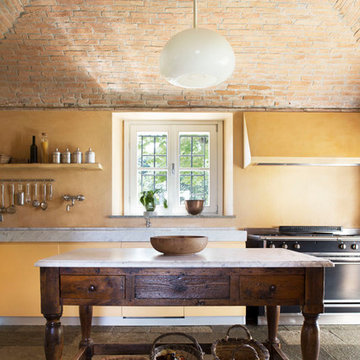
Design ideas for a mediterranean kitchen in Milan with flat-panel cabinets, yellow cabinets, black appliances, with island, marble benchtops and yellow splashback.
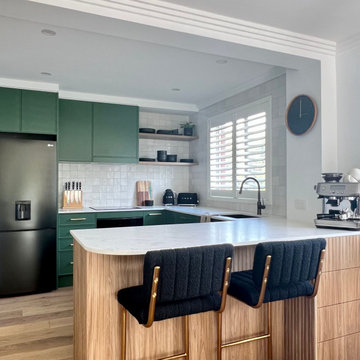
The Kitchen forms the center piece of this contemporary apartment renovation in Manly Vale.
Green is a colour that is really on trend in Interior Design at the moment. Green evokes emotions of calm and relaxation which helps create a welcoming and serene home environment.
Coupled with the layered textural elements in the form of the Zellige style tiles, custom door profiles and ribbed timber paneling this kitchen is bold yet refined and interesting from every angle.
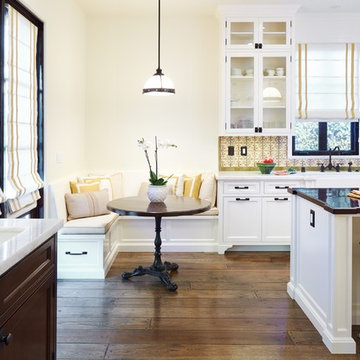
Photography by Stephen Schauer
Mid-sized traditional l-shaped eat-in kitchen in Los Angeles with a farmhouse sink, glass-front cabinets, white cabinets, limestone benchtops, yellow splashback, mosaic tile splashback, black appliances, medium hardwood floors, with island and brown floor.
Mid-sized traditional l-shaped eat-in kitchen in Los Angeles with a farmhouse sink, glass-front cabinets, white cabinets, limestone benchtops, yellow splashback, mosaic tile splashback, black appliances, medium hardwood floors, with island and brown floor.
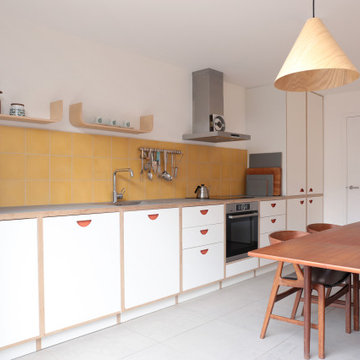
Design ideas for a large modern single-wall eat-in kitchen in London with white cabinets, laminate benchtops, yellow splashback, ceramic splashback, black appliances, no island, grey floor and grey benchtop.
Kitchen with Yellow Splashback and Black Appliances Design Ideas
1