Kitchen with Yellow Splashback and Light Hardwood Floors Design Ideas
Refine by:
Budget
Sort by:Popular Today
1 - 20 of 1,017 photos
Item 1 of 3

Photo of a mid-sized contemporary l-shaped eat-in kitchen in Denver with a single-bowl sink, flat-panel cabinets, medium wood cabinets, quartz benchtops, yellow splashback, engineered quartz splashback, panelled appliances, light hardwood floors, with island and white benchtop.

Mid-sized transitional l-shaped open plan kitchen in Toronto with a single-bowl sink, shaker cabinets, white cabinets, solid surface benchtops, yellow splashback, porcelain splashback, panelled appliances, light hardwood floors, with island, brown floor and white benchtop.
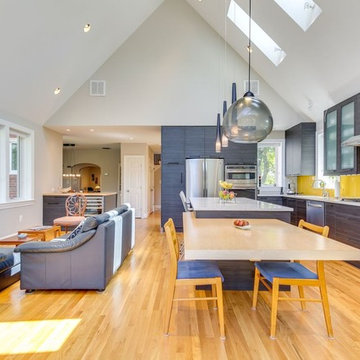
This is an example of a contemporary l-shaped kitchen in DC Metro with flat-panel cabinets, grey cabinets, yellow splashback, glass sheet splashback, stainless steel appliances, light hardwood floors, with island and beige floor.
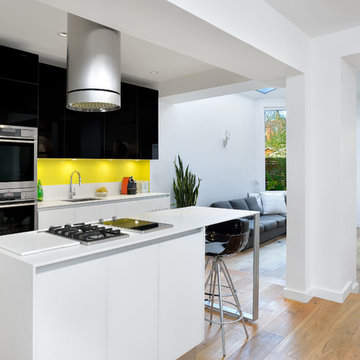
Upside Development completed this Interior contemporary remodeling project in Sherwood Park. Located in core midtown, this detached 2 story brick home has seen it’s share of renovations in the past. With a 15-year-old rear addition and 90’s kitchen, it was time to upgrade again. This home needed a major facelift from the multiple layers of past renovations.
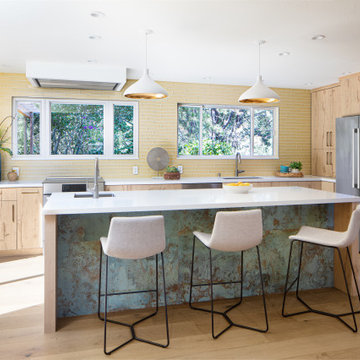
Inspiration for a mid-sized midcentury l-shaped kitchen in Other with an undermount sink, flat-panel cabinets, light wood cabinets, quartz benchtops, yellow splashback, glass tile splashback, stainless steel appliances, light hardwood floors, with island and white benchtop.

This is an example of a mid-sized traditional kitchen in Charlotte with a drop-in sink, shaker cabinets, blue cabinets, quartz benchtops, yellow splashback, engineered quartz splashback, white appliances, light hardwood floors, with island, white floor and yellow benchtop.
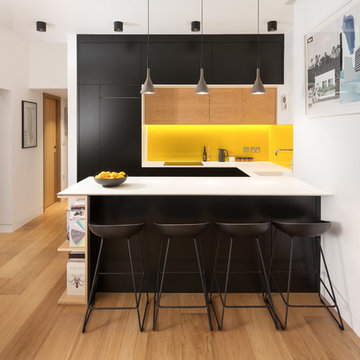
Adam Scott
This is an example of a small contemporary u-shaped kitchen in London with an undermount sink, flat-panel cabinets, yellow splashback, light hardwood floors, a peninsula, brown floor and panelled appliances.
This is an example of a small contemporary u-shaped kitchen in London with an undermount sink, flat-panel cabinets, yellow splashback, light hardwood floors, a peninsula, brown floor and panelled appliances.
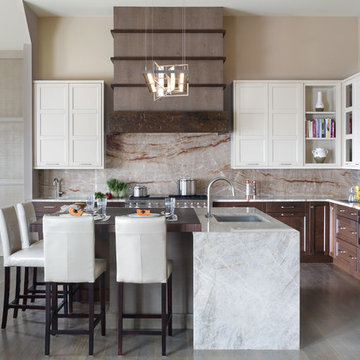
This Asian inspired open plan kitchen brings the outdoors in by incorporating multiple layers of colors, textures and surfaces into the design. Alison Griffin created this look with three cabinetry colors (slivered almond opaque finish, cherry dark lager finish and foundry medium greyed taupe finish), three surface textures (smooth, rough sawn and rough hewn) and three countertop materials (Peruvian Walnut end grain butcher block, Taj Mahal Quartzite, and Nacarado Quartzite). For all of the complexity of this design, its overall effect is a calm and engaging contemporary kitchen.

This is an example of a mid-sized midcentury l-shaped separate kitchen in Denver with an undermount sink, flat-panel cabinets, medium wood cabinets, quartz benchtops, yellow splashback, ceramic splashback, stainless steel appliances, light hardwood floors, with island, brown floor and beige benchtop.
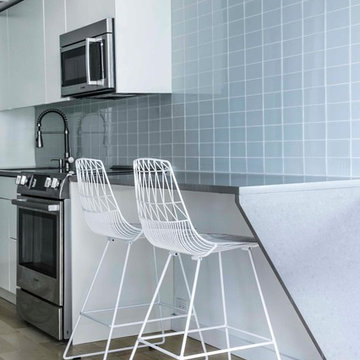
Inspiration for a contemporary galley kitchen pantry in New York with an undermount sink, flat-panel cabinets, white cabinets, quartz benchtops, yellow splashback, glass tile splashback, stainless steel appliances and light hardwood floors.
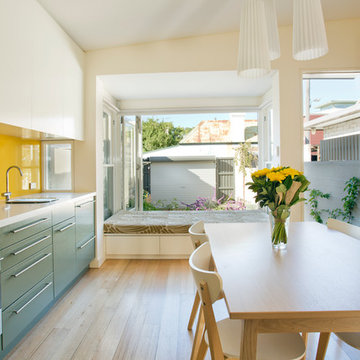
Photography: Karina Illovska
The kitchen is divided into different colours to reduce its bulk and a surprise pink study inside it has its own little window. The front rooms were renovated to their former glory with replica plaster reinstated. A tasmanian Oak floor with a beautiful matt water based finish was selected by jess and its light and airy. this unifies the old and new parts. Colour was used playfully. Jess came up with a diverse colour scheme that somehow works really well. The wallpaper in the hall is warm and luxurious.
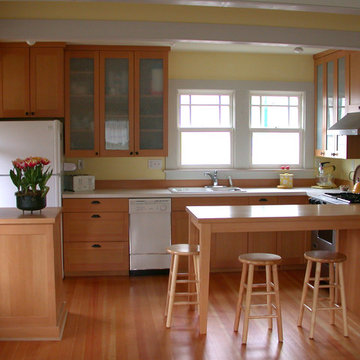
Inspiration for a mid-sized arts and crafts galley open plan kitchen in Seattle with a double-bowl sink, shaker cabinets, light wood cabinets, quartzite benchtops, yellow splashback, white appliances, light hardwood floors and a peninsula.

Design ideas for a mid-sized transitional single-wall open plan kitchen in London with light hardwood floors, beige floor, a drop-in sink, flat-panel cabinets, green cabinets, yellow splashback, marble splashback, coloured appliances, with island and white benchtop.
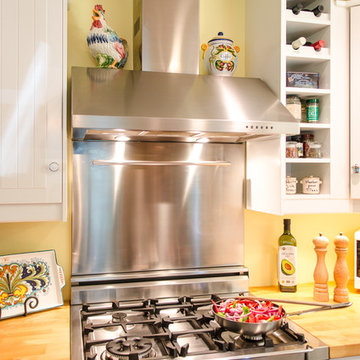
Ian Bell
Design ideas for a mid-sized scandinavian l-shaped eat-in kitchen in Seattle with a farmhouse sink, beaded inset cabinets, white cabinets, wood benchtops, yellow splashback, stainless steel appliances and light hardwood floors.
Design ideas for a mid-sized scandinavian l-shaped eat-in kitchen in Seattle with a farmhouse sink, beaded inset cabinets, white cabinets, wood benchtops, yellow splashback, stainless steel appliances and light hardwood floors.
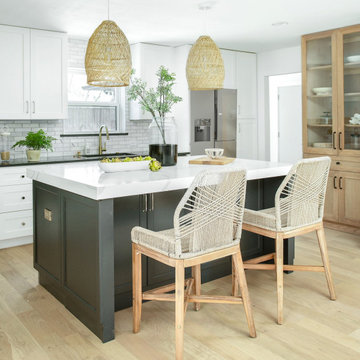
Coastal interior design by Jessica Koltun, designer and broker located in Dallas, Texas. This charming bungalow is beach ready with woven pendants, natural stone and coastal blues. White and navy blue charcoal cabinets, marble tile backsplash and hood, gold mixed metals, black and quartz countertops, gold hardware lighting mirrors, blue subway shower tile, carrara, contemporary, california, coastal, modern, beach, black painted brick, wood accents, white oak flooring, mosaic, woven pendants.
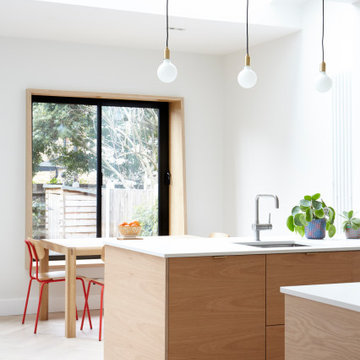
Photo of a mid-sized contemporary single-wall eat-in kitchen in London with an undermount sink, flat-panel cabinets, light wood cabinets, quartzite benchtops, cement tile splashback, panelled appliances, light hardwood floors, with island, white benchtop and yellow splashback.
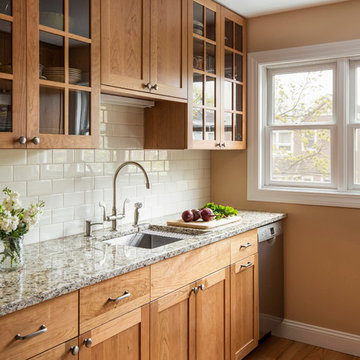
By eliminating a soffit, bringing the cabinets to the ceiling and using glass cabinetry, we were able to make this petite galley kitchen much more open an airy while taking advantage of every inch of space!
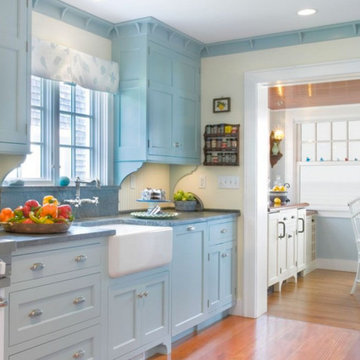
Designed to the period of the home, this kitchen was created to keep as much of the 1932 Cape Cod feel of the home as possible while giving it a completely functional update. The designer kept all the smallest details in mind including door styles, pulls, “icebox” latches and bracketed molding. All the details harken back to the earlier era. In keeping with the old house feel, fir floors stained in cherry provide some orange tones which are a nice foil to the blue-gray tones of the cabinetry.
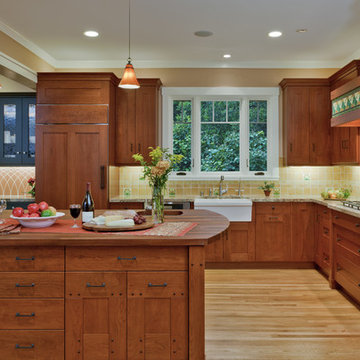
(c) 2008 Scott Hargis Photo
Design ideas for an expansive arts and crafts l-shaped eat-in kitchen in San Francisco with a farmhouse sink, shaker cabinets, medium wood cabinets, granite benchtops, yellow splashback, ceramic splashback, panelled appliances, light hardwood floors and with island.
Design ideas for an expansive arts and crafts l-shaped eat-in kitchen in San Francisco with a farmhouse sink, shaker cabinets, medium wood cabinets, granite benchtops, yellow splashback, ceramic splashback, panelled appliances, light hardwood floors and with island.
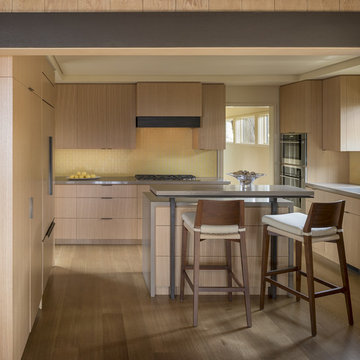
Inspiration for a mid-sized modern u-shaped separate kitchen in Other with an undermount sink, flat-panel cabinets, light wood cabinets, yellow splashback, porcelain splashback, panelled appliances, light hardwood floors, with island, beige floor and grey benchtop.
Kitchen with Yellow Splashback and Light Hardwood Floors Design Ideas
1