Kitchen with Yellow Splashback and Marble Splashback Design Ideas
Sort by:Popular Today
1 - 20 of 127 photos

Design ideas for a mid-sized transitional single-wall open plan kitchen in London with light hardwood floors, beige floor, a drop-in sink, flat-panel cabinets, green cabinets, yellow splashback, marble splashback, coloured appliances, with island and white benchtop.

This is an example of a mid-sized contemporary galley eat-in kitchen in London with a drop-in sink, flat-panel cabinets, grey cabinets, marble benchtops, yellow splashback, marble splashback, black appliances, medium hardwood floors, with island and white benchtop.
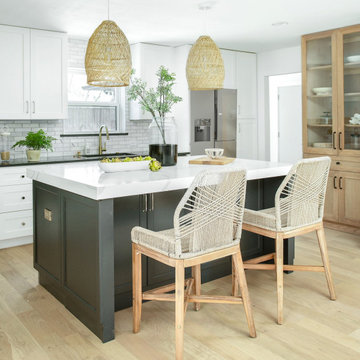
Coastal interior design by Jessica Koltun, designer and broker located in Dallas, Texas. This charming bungalow is beach ready with woven pendants, natural stone and coastal blues. White and navy blue charcoal cabinets, marble tile backsplash and hood, gold mixed metals, black and quartz countertops, gold hardware lighting mirrors, blue subway shower tile, carrara, contemporary, california, coastal, modern, beach, black painted brick, wood accents, white oak flooring, mosaic, woven pendants.
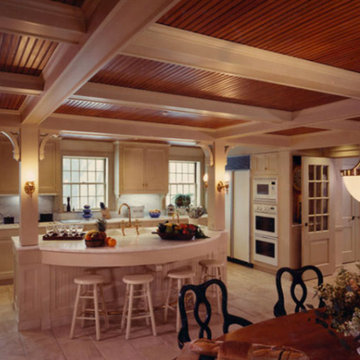
This newly installed fir bead-board ceiling was finished to match the antique dining table (lower right corner) purchased in Paris.
Country single-wall kitchen pantry in Boston with recessed-panel cabinets, light wood cabinets, marble benchtops, yellow splashback, marble splashback, white appliances, ceramic floors and with island.
Country single-wall kitchen pantry in Boston with recessed-panel cabinets, light wood cabinets, marble benchtops, yellow splashback, marble splashback, white appliances, ceramic floors and with island.
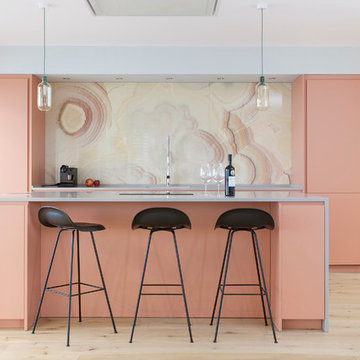
дизайн: Лиля Кощеева, Маша Степанова // фото: Jordi Folch
Inspiration for a large contemporary galley open plan kitchen in Barcelona with flat-panel cabinets, orange cabinets, solid surface benchtops, yellow splashback, marble splashback, stainless steel appliances, with island, light hardwood floors and beige floor.
Inspiration for a large contemporary galley open plan kitchen in Barcelona with flat-panel cabinets, orange cabinets, solid surface benchtops, yellow splashback, marble splashback, stainless steel appliances, with island, light hardwood floors and beige floor.
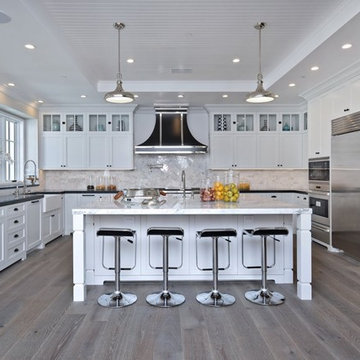
Photo of a transitional kitchen in Los Angeles with shaker cabinets, white cabinets, soapstone benchtops, yellow splashback, marble splashback, stainless steel appliances, medium hardwood floors, with island and black benchtop.
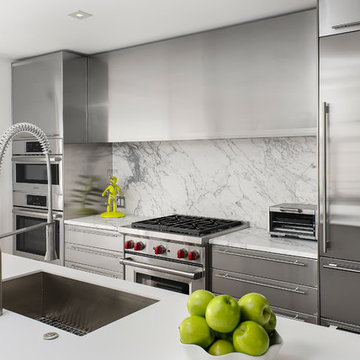
A Corian-topped island of white matte-painted oak has storage on both sides with Shaker-Style doors. The back wall has stainless steel cabinets to integrate with the appliances seamlessly. Statuary Venato marble lines the counter and backsplash.
Photo by Jim Tschetter
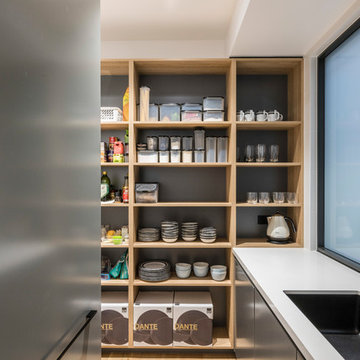
Butlers Pantry
Design ideas for a mid-sized modern galley kitchen pantry in Brisbane with an undermount sink, open cabinets, grey cabinets, marble benchtops, yellow splashback, marble splashback, black appliances, light hardwood floors, with island, beige floor and white benchtop.
Design ideas for a mid-sized modern galley kitchen pantry in Brisbane with an undermount sink, open cabinets, grey cabinets, marble benchtops, yellow splashback, marble splashback, black appliances, light hardwood floors, with island, beige floor and white benchtop.
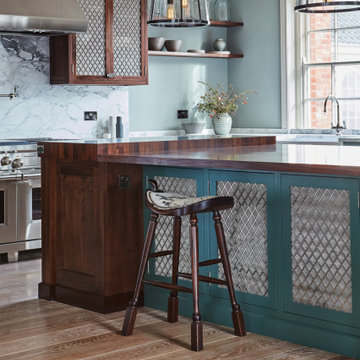
The true success behind this kitchen is the design and the way each detail flows with another. There are five different finishes with five different materials, yet all these elements combine in such harmony that entering the room is like walking into a work of art.
Design details were incorporated to bridge the gap between the traditional nature of the building with the more contemporary functionality of a working kitchen. The Sub Zero & Wolf appliances, whilst not only fabulous in purpose, look sensational.
The Solid American black walnut worktops of the island remind you of the beautiful natural materials that play a big part in this kitchen. Mesh centrepieces to the shaker doors demonstrate the transition between classic and contemporary.
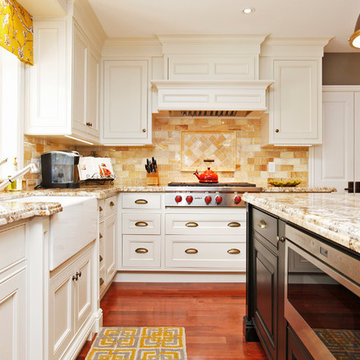
Inspiration for a large transitional u-shaped eat-in kitchen in Toronto with a farmhouse sink, raised-panel cabinets, white cabinets, granite benchtops, yellow splashback, marble splashback, panelled appliances, medium hardwood floors, with island and brown floor.
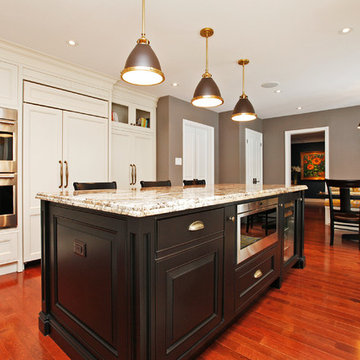
Large transitional u-shaped eat-in kitchen in Toronto with a farmhouse sink, raised-panel cabinets, white cabinets, granite benchtops, yellow splashback, marble splashback, panelled appliances, medium hardwood floors, with island and brown floor.
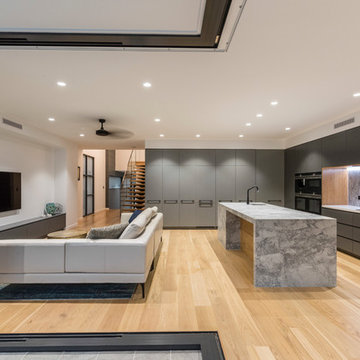
Kitchen and family area
Design ideas for a mid-sized modern galley open plan kitchen in Brisbane with an undermount sink, open cabinets, grey cabinets, marble benchtops, yellow splashback, marble splashback, black appliances, light hardwood floors, with island, beige floor and white benchtop.
Design ideas for a mid-sized modern galley open plan kitchen in Brisbane with an undermount sink, open cabinets, grey cabinets, marble benchtops, yellow splashback, marble splashback, black appliances, light hardwood floors, with island, beige floor and white benchtop.
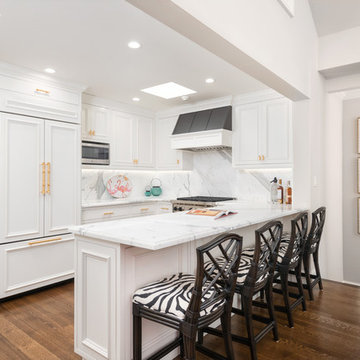
Design ideas for a mid-sized traditional u-shaped open plan kitchen in San Francisco with an undermount sink, recessed-panel cabinets, white cabinets, marble benchtops, yellow splashback, marble splashback, stainless steel appliances, medium hardwood floors, a peninsula, brown floor and white benchtop.

Coastal interior design by Jessica Koltun, designer and broker located in Dallas, Texas. This charming bungalow is beach ready with woven pendants, natural stone and coastal blues. White and navy blue charcoal cabinets, marble tile backsplash and hood, gold mixed metals, black and quartz countertops, gold hardware lighting mirrors, blue subway shower tile, carrara, contemporary, california, coastal, modern, beach, black painted brick, wood accents, white oak flooring, mosaic, woven pendants.
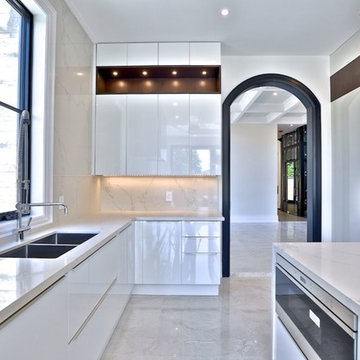
LUX Design was hired to work with the builder Zara Holdings Inc to design this home for resale from the ground up. The style is a mix of modern with transitional elements. Hand scraped oak wood floors, marble bathrooms and marble herringbone inlays adorn this 7000 sq.ft. home. A modern Scavolini kitchen, custom elevator, home theater and spa are all features within the home.
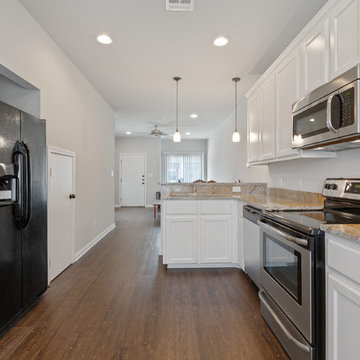
Clean, sleek, and open kitchen designed to be the core of the home.
This is an example of a small contemporary l-shaped eat-in kitchen in Other with a drop-in sink, shaker cabinets, white cabinets, granite benchtops, yellow splashback, marble splashback, stainless steel appliances, dark hardwood floors, a peninsula, brown floor and yellow benchtop.
This is an example of a small contemporary l-shaped eat-in kitchen in Other with a drop-in sink, shaker cabinets, white cabinets, granite benchtops, yellow splashback, marble splashback, stainless steel appliances, dark hardwood floors, a peninsula, brown floor and yellow benchtop.
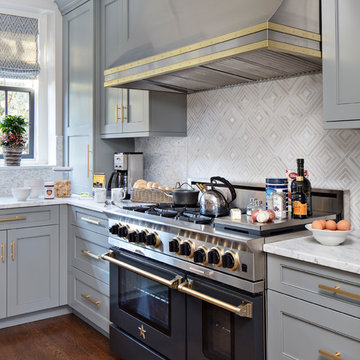
John Martinelli Photography
This is an example of a modern u-shaped separate kitchen in Philadelphia with a farmhouse sink, recessed-panel cabinets, grey cabinets, marble benchtops, yellow splashback, marble splashback, stainless steel appliances, medium hardwood floors and with island.
This is an example of a modern u-shaped separate kitchen in Philadelphia with a farmhouse sink, recessed-panel cabinets, grey cabinets, marble benchtops, yellow splashback, marble splashback, stainless steel appliances, medium hardwood floors and with island.
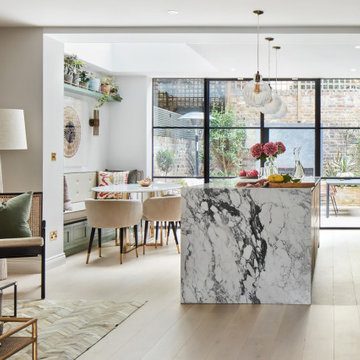
Inspiration for a mid-sized transitional single-wall open plan kitchen in London with a drop-in sink, flat-panel cabinets, green cabinets, yellow splashback, marble splashback, coloured appliances, light hardwood floors, with island, beige floor and white benchtop.
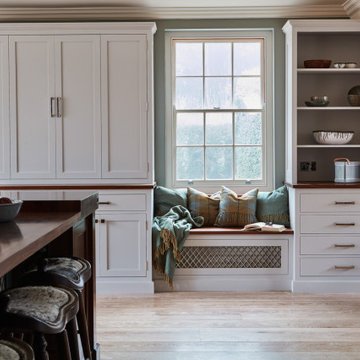
The true success behind this kitchen is the design and the way each detail flows with another. There are five different finishes with five different materials, yet all these elements combine in such harmony that entering the room is like walking into a work of art.
Design details were incorporated to bridge the gap between the traditional nature of the building with the more contemporary functionality of a working kitchen. The Sub Zero & Wolf appliances, whilst not only fabulous in purpose, look sensational.
The Solid American black walnut worktops of the island remind you of the beautiful natural materials that play a big part in this kitchen. Mesh centrepieces to the shaker doors demonstrate the transition between classic and contemporary.
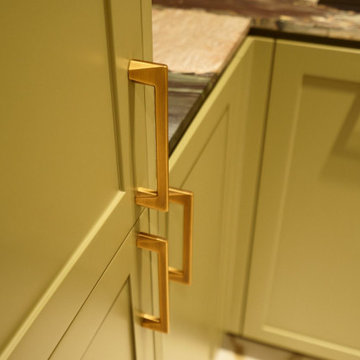
Inspiration for a small contemporary l-shaped separate kitchen in Hong Kong with an undermount sink, louvered cabinets, green cabinets, marble benchtops, yellow splashback, marble splashback, white appliances, marble floors, no island, white floor and brown benchtop.
Kitchen with Yellow Splashback and Marble Splashback Design Ideas
1