Kitchen with White Cabinets and Yellow Splashback Design Ideas
Refine by:
Budget
Sort by:Popular Today
1 - 20 of 3,077 photos
Item 1 of 3

sala da pranzo
Photo of a mid-sized contemporary single-wall eat-in kitchen in Rome with a double-bowl sink, flat-panel cabinets, white cabinets, laminate benchtops, yellow splashback, porcelain splashback, white appliances, light hardwood floors, no island, beige floor and white benchtop.
Photo of a mid-sized contemporary single-wall eat-in kitchen in Rome with a double-bowl sink, flat-panel cabinets, white cabinets, laminate benchtops, yellow splashback, porcelain splashback, white appliances, light hardwood floors, no island, beige floor and white benchtop.

Mid-sized transitional l-shaped open plan kitchen in Toronto with a single-bowl sink, shaker cabinets, white cabinets, solid surface benchtops, yellow splashback, porcelain splashback, panelled appliances, light hardwood floors, with island, brown floor and white benchtop.
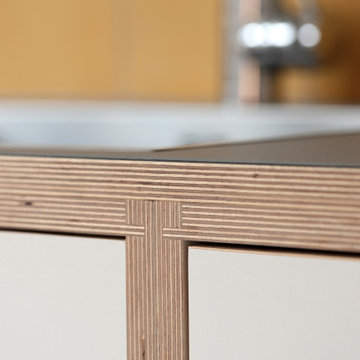
Large modern single-wall eat-in kitchen in London with white cabinets, laminate benchtops, yellow splashback, ceramic splashback, black appliances, no island, grey floor and grey benchtop.

Inspiration for a mid-sized country u-shaped eat-in kitchen in Other with a farmhouse sink, shaker cabinets, white cabinets, solid surface benchtops, yellow splashback, white appliances, medium hardwood floors, with island, brown floor and beige benchtop.

We love the clean and crisp lines of this beautiful German manufactured kitchen in Hither Green. The inclusion of the peninsular island which houses the Siemens induction hob, creates much needed additional work top space and is a lovely sociable way to cook and entertain. The completely floor to ceiling cabinets, not only look stunning but maximise the storage space available. The combination of the warm oak Nebraska doors, wooden floor and yellow glass splash back compliment the matt white lacquer doors perfectly and bring a lovely warmth to this open plan kitchen space.
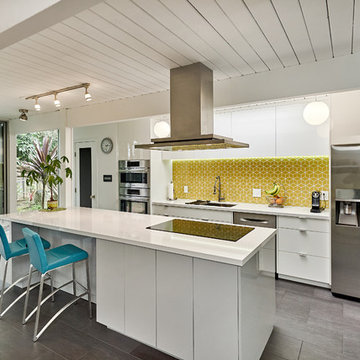
High-gloss doors and panels from Luxe were used for an elegant yet simple design. We designed and built the kitchen while working with the client's contractor who did the install. Photos by Mark Pinkerton
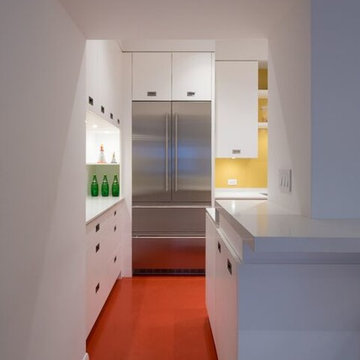
Photo by Natalie Schueller
Small modern u-shaped separate kitchen in New York with an undermount sink, flat-panel cabinets, white cabinets, solid surface benchtops, yellow splashback, glass sheet splashback, stainless steel appliances, linoleum floors, a peninsula and red floor.
Small modern u-shaped separate kitchen in New York with an undermount sink, flat-panel cabinets, white cabinets, solid surface benchtops, yellow splashback, glass sheet splashback, stainless steel appliances, linoleum floors, a peninsula and red floor.
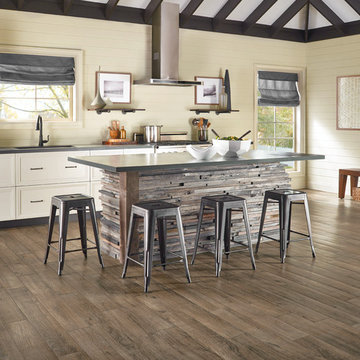
Photo of a large contemporary l-shaped open plan kitchen in Boston with an undermount sink, recessed-panel cabinets, white cabinets, yellow splashback, stainless steel appliances, medium hardwood floors, with island and brown floor.
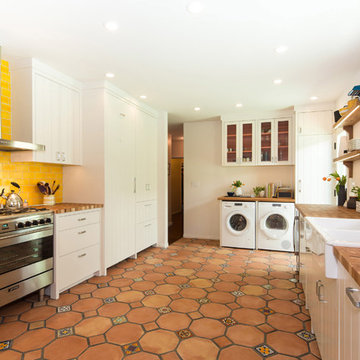
Design ideas for a mediterranean u-shaped kitchen in Los Angeles with a drop-in sink, flat-panel cabinets, white cabinets, yellow splashback, subway tile splashback, stainless steel appliances, terra-cotta floors and no island.
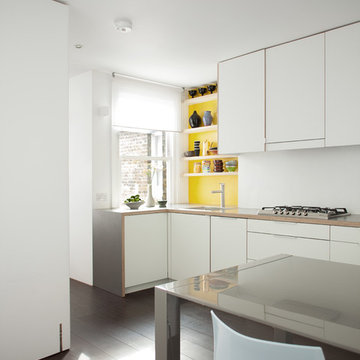
To dwell and establish connections with a place is a basic human necessity often combined, amongst other things, with light and is performed in association with the elements that generate it, be they natural or artificial. And in the renovation of this purpose-built first floor flat in a quiet residential street in Kennington, the use of light in its varied forms is adopted to modulate the space and create a brand new dwelling, adapted to modern living standards.
From the intentionally darkened entrance lobby at the lower ground floor – as seen in Mackintosh’s Hill House – one is led to a brighter upper level where the insertion of wide pivot doors creates a flexible open plan centred around an unfinished plaster box-like pod. Kitchen and living room are connected and use a stair balustrade that doubles as a bench seat; this allows the landing to become an extension of the kitchen/dining area - rather than being merely circulation space – with a new external view towards the landscaped terrace at the rear.
The attic space is converted: a modernist black box, clad in natural slate tiles and with a wide sliding window, is inserted in the rear roof slope to accommodate a bedroom and a bathroom.
A new relationship can eventually be established with all new and existing exterior openings, now visible from the former landing space: traditional timber sash windows are re-introduced to replace unsightly UPVC frames, and skylights are put in to direct one’s view outwards and upwards.
photo: Gianluca Maver

Coastal interior design by Jessica Koltun, designer and broker located in Dallas, Texas. This charming bungalow is beach ready with woven pendants, natural stone and coastal blues. White and navy blue charcoal cabinets, marble tile backsplash and hood, gold mixed metals, black and quartz countertops, gold hardware lighting mirrors, blue subway shower tile, carrara, contemporary, california, coastal, modern, beach, black painted brick, wood accents, white oak flooring, mosaic, woven pendants.
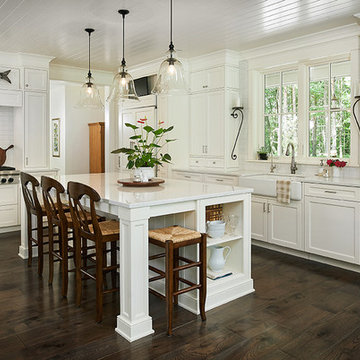
As a cottage, the Ridgecrest was designed to take full advantage of a property rich in natural beauty. Each of the main houses three bedrooms, and all of the entertaining spaces, have large rear facing windows with thick craftsman style casing. A glance at the front motor court reveals a guesthouse above a three-stall garage. Complete with separate entrance, the guesthouse features its own bathroom, kitchen, laundry, living room and bedroom. The columned entry porch of the main house is centered on the floor plan, but is tucked under the left side of the homes large transverse gable. Centered under this gable is a grand staircase connecting the foyer to the lower level corridor. Directly to the rear of the foyer is the living room. With tall windows and a vaulted ceiling. The living rooms stone fireplace has flanking cabinets that anchor an axis that runs through the living and dinning room, ending at the side patio. A large island anchors the open concept kitchen and dining space. On the opposite side of the main level is a private master suite, complete with spacious dressing room and double vanity master bathroom. Buffering the living room from the master bedroom, with a large built-in feature wall, is a private study. Downstairs, rooms are organized off of a linear corridor with one end being terminated by a shared bathroom for the two lower bedrooms and large entertainment spaces.
Photographer: Ashley Avila Photography
Builder: Douglas Sumner Builder, Inc.
Interior Design: Vision Interiors by Visbeen
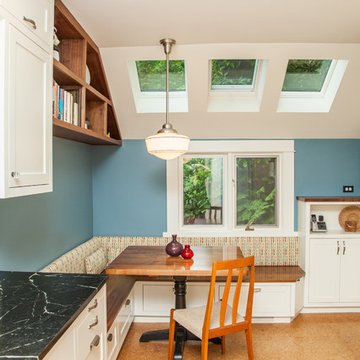
Inspiration for a mid-sized transitional galley eat-in kitchen in Portland with a farmhouse sink, shaker cabinets, white cabinets, soapstone benchtops, yellow splashback, ceramic splashback, stainless steel appliances, cork floors and no island.
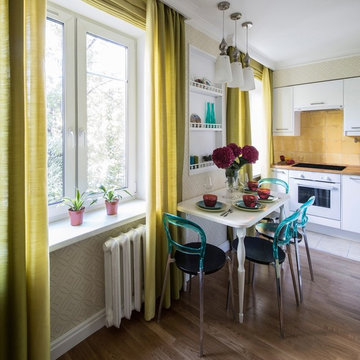
Большакова Елена
Design ideas for a scandinavian l-shaped open plan kitchen in Moscow with flat-panel cabinets, white cabinets, yellow splashback, white appliances, medium hardwood floors and no island.
Design ideas for a scandinavian l-shaped open plan kitchen in Moscow with flat-panel cabinets, white cabinets, yellow splashback, white appliances, medium hardwood floors and no island.
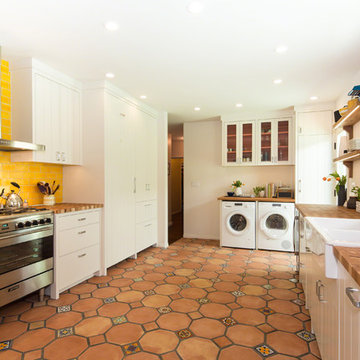
Erika Bierman Photography
Design ideas for a transitional u-shaped kitchen in Los Angeles with a farmhouse sink, flat-panel cabinets, white cabinets, yellow splashback, subway tile splashback, stainless steel appliances, terra-cotta floors and no island.
Design ideas for a transitional u-shaped kitchen in Los Angeles with a farmhouse sink, flat-panel cabinets, white cabinets, yellow splashback, subway tile splashback, stainless steel appliances, terra-cotta floors and no island.
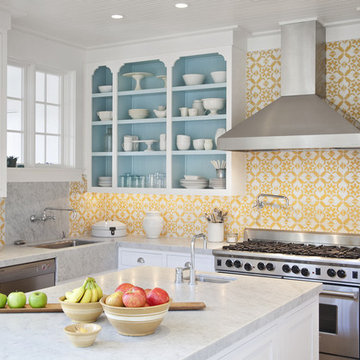
Jessica Klewicki Glynn
Inspiration for a transitional kitchen in Miami with white cabinets, yellow splashback, stainless steel appliances and with island.
Inspiration for a transitional kitchen in Miami with white cabinets, yellow splashback, stainless steel appliances and with island.

2nd Place Kitchen Design
Rosella Gonzalez, Allied Member ASID
Jackson Design and Remodeling
Inspiration for a mid-sized traditional l-shaped kitchen in San Diego with a farmhouse sink, shaker cabinets, white cabinets, tile benchtops, yellow splashback, subway tile splashback, coloured appliances, linoleum floors, with island, multi-coloured floor and yellow benchtop.
Inspiration for a mid-sized traditional l-shaped kitchen in San Diego with a farmhouse sink, shaker cabinets, white cabinets, tile benchtops, yellow splashback, subway tile splashback, coloured appliances, linoleum floors, with island, multi-coloured floor and yellow benchtop.
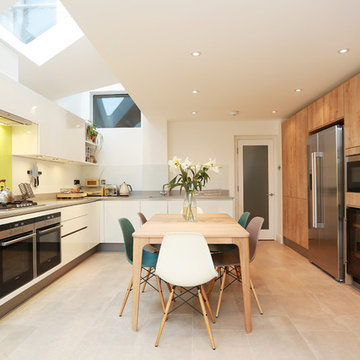
Image: Fine House Studio © 2015 Houzz
Design ideas for a large contemporary eat-in kitchen in London with flat-panel cabinets, white cabinets, quartz benchtops, yellow splashback, glass sheet splashback, panelled appliances, no island and beige floor.
Design ideas for a large contemporary eat-in kitchen in London with flat-panel cabinets, white cabinets, quartz benchtops, yellow splashback, glass sheet splashback, panelled appliances, no island and beige floor.
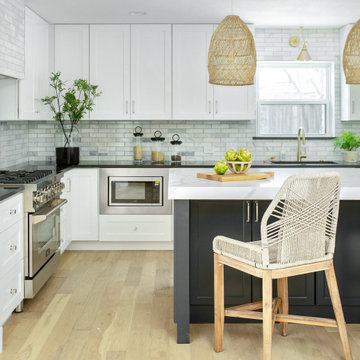
Coastal interior design by Jessica Koltun, designer and broker located in Dallas, Texas. This charming bungalow is beach ready with woven pendants, natural stone and coastal blues. White and navy blue charcoal cabinets, marble tile backsplash and hood, gold mixed metals, black and quartz countertops, gold hardware lighting mirrors, blue subway shower tile, carrara, contemporary, california, coastal, modern, beach, black painted brick, wood accents, white oak flooring, mosaic, woven pendants.
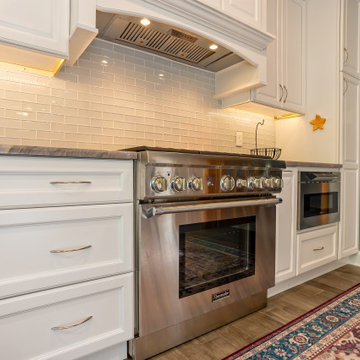
Main Line Kitchen Design's unique business model allows our customers to work with the most experienced designers and get the most competitive kitchen cabinet pricing.
How does Main Line Kitchen Design offer the best designs along with the most competitive kitchen cabinet pricing? We are a more modern and cost effective business model. We are a kitchen cabinet dealer and design team that carries the highest quality kitchen cabinetry, is experienced, convenient, and reasonable priced. Our five award winning designers work by appointment only, with pre-qualified customers, and only on complete kitchen renovations.
Our designers are some of the most experienced and award winning kitchen designers in the Delaware Valley. We design with and sell 8 nationally distributed cabinet lines. Cabinet pricing is slightly less than major home centers for semi-custom cabinet lines, and significantly less than traditional showrooms for custom cabinet lines.
After discussing your kitchen on the phone, first appointments always take place in your home, where we discuss and measure your kitchen. Subsequent appointments usually take place in one of our offices and selection centers where our customers consider and modify 3D designs on flat screen TV's. We can also bring sample doors and finishes to your home and make design changes on our laptops in 20-20 CAD with you, in your own kitchen.
Call today! We can estimate your kitchen project from soup to nuts in a 15 minute phone call and you can find out why we get the best reviews on the internet. We look forward to working with you.
As our company tag line says:
"The world of kitchen design is changing..."
Kitchen with White Cabinets and Yellow Splashback Design Ideas
1