Kitchen with Yellow Splashback and with Island Design Ideas
Refine by:
Budget
Sort by:Popular Today
1 - 20 of 4,292 photos
Item 1 of 3

Inspiration for a mid-sized country u-shaped eat-in kitchen in Other with a farmhouse sink, shaker cabinets, white cabinets, solid surface benchtops, yellow splashback, white appliances, medium hardwood floors, with island, brown floor and beige benchtop.

Mid-sized transitional l-shaped open plan kitchen in Toronto with a single-bowl sink, shaker cabinets, white cabinets, solid surface benchtops, yellow splashback, porcelain splashback, panelled appliances, light hardwood floors, with island, brown floor and white benchtop.
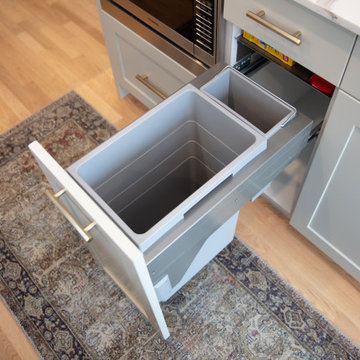
This updated ain floor transformation keeps a traditional style while having updated functionality and finishes. This space boasts interesting, quirky and unexpected design features everywhere you look.
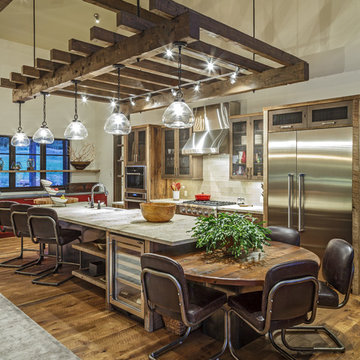
Inspiration for a country galley eat-in kitchen in Atlanta with shaker cabinets, medium wood cabinets, yellow splashback, glass tile splashback, stainless steel appliances, medium hardwood floors, with island, brown floor and grey benchtop.
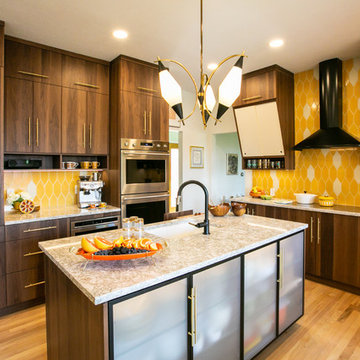
When a client tells us they’re a mid-century collector and long for a kitchen design unlike any other we are only too happy to oblige. This kitchen is saturated in mid-century charm and its custom features make it difficult to pin-point our favorite aspect!
Cabinetry
We had the pleasure of partnering with one of our favorite Denver cabinet shops to make our walnut dreams come true! We were able to include a multitude of custom features in this kitchen including frosted glass doors in the island, open cubbies, a hidden cutting board, and great interior cabinet storage. But what really catapults these kitchen cabinets to the next level is the eye-popping angled wall cabinets with sliding doors, a true throwback to the magic of the mid-century kitchen. Streamline brushed brass cabinetry pulls provided the perfect lux accent against the handsome walnut finish of the slab cabinetry doors.
Tile
Amidst all the warm clean lines of this mid-century kitchen we wanted to add a splash of color and pattern, and a funky backsplash tile did the trick! We utilized a handmade yellow picket tile with a high variation to give us a bit of depth; and incorporated randomly placed white accent tiles for added interest and to compliment the white sliding doors of the angled cabinets, helping to bring all the materials together.
Counter
We utilized a quartz along the counter tops that merged lighter tones with the warm tones of the cabinetry. The custom integrated drain board (in a starburst pattern of course) means they won’t have to clutter their island with a large drying rack. As an added bonus, the cooktop is recessed into the counter, to create an installation flush with the counter surface.
Stair Rail
Not wanting to miss an opportunity to add a touch of geometric fun to this home, we designed a custom steel handrail. The zig-zag design plays well with the angles of the picket tiles and the black finish ties in beautifully with the black metal accents in the kitchen.
Lighting
We removed the original florescent light box from this kitchen and replaced it with clean recessed lights with accents of recessed undercabinet lighting and a terrifically vintage fixture over the island that pulls together the black and brushed brass metal finishes throughout the space.
This kitchen has transformed into a strikingly unique space creating the perfect home for our client’s mid-century treasures.
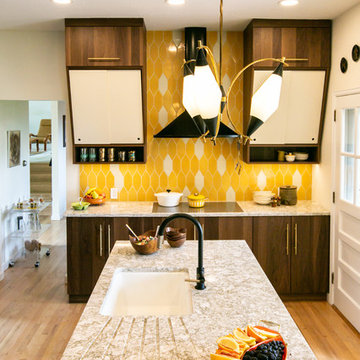
Featuring a delightful blend of white and yellow kitchen tiles from Fireclay Tile, this sunny kitchen's honey-comb inspired backsplash is especially buzz-worthy. Sample handmade kitchen tiles and more at FireclayTile.com.
FIRECLAY TILE SHOWN
Picket Tile Pattern in Tuolumne
Picket Tile Pattern in Gardenia
DESIGN
TVL Creative
PHOTOS
Rebecca Todd
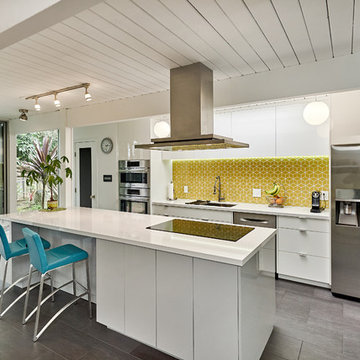
High-gloss doors and panels from Luxe were used for an elegant yet simple design. We designed and built the kitchen while working with the client's contractor who did the install. Photos by Mark Pinkerton
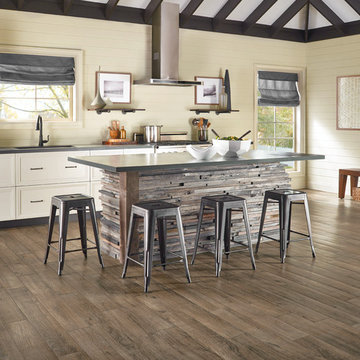
Photo of a large contemporary l-shaped open plan kitchen in Boston with an undermount sink, recessed-panel cabinets, white cabinets, yellow splashback, stainless steel appliances, medium hardwood floors, with island and brown floor.

John McManus Photography
This is an example of a mid-sized country galley open plan kitchen in Atlanta with medium wood cabinets, wood benchtops, yellow splashback, a farmhouse sink, recessed-panel cabinets, ceramic splashback, stainless steel appliances, dark hardwood floors and with island.
This is an example of a mid-sized country galley open plan kitchen in Atlanta with medium wood cabinets, wood benchtops, yellow splashback, a farmhouse sink, recessed-panel cabinets, ceramic splashback, stainless steel appliances, dark hardwood floors and with island.
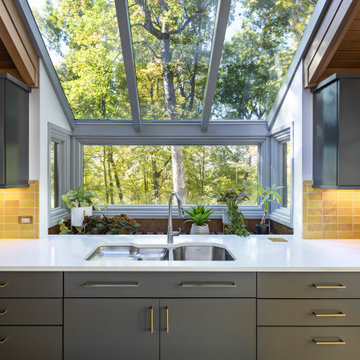
For this mid-century modern kitchen our team came up with a design plan that gave the space a completely new look. We went with grey and white tones to balance with the existing wood flooring and wood vaulted ceiling. Flush panel cabinets with linear hardware provided a clean look, while the handmade yellow subway tile backsplash brought warmth to the space without adding another wood feature. Replacing the swinging exterior door with a sliding door made for better circulation, perfect for when the client entertains. We replaced the skylight and the windows in the eat-in area and also repainted the windows and casing in the kitchen to match the new windows. The final look seamlessly blends with the mid-century modern style in the rest of the home, and and now these homeowners can really enjoy the view!

Green and white kitchen with large kitchen island and commercial range with custom range hood
Design ideas for a mid-sized contemporary l-shaped eat-in kitchen in Seattle with an undermount sink, beaded inset cabinets, green cabinets, quartz benchtops, yellow splashback, subway tile splashback, stainless steel appliances, medium hardwood floors, with island and white benchtop.
Design ideas for a mid-sized contemporary l-shaped eat-in kitchen in Seattle with an undermount sink, beaded inset cabinets, green cabinets, quartz benchtops, yellow splashback, subway tile splashback, stainless steel appliances, medium hardwood floors, with island and white benchtop.

Coastal interior design by Jessica Koltun, designer and broker located in Dallas, Texas. This charming bungalow is beach ready with woven pendants, natural stone and coastal blues. White and navy blue charcoal cabinets, marble tile backsplash and hood, gold mixed metals, black and quartz countertops, gold hardware lighting mirrors, blue subway shower tile, carrara, contemporary, california, coastal, modern, beach, black painted brick, wood accents, white oak flooring, mosaic, woven pendants.
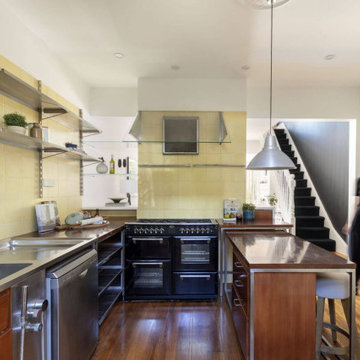
Contemporary l-shaped kitchen in Sydney with an integrated sink, open cabinets, stainless steel cabinets, stainless steel benchtops, yellow splashback, black appliances, medium hardwood floors and with island.
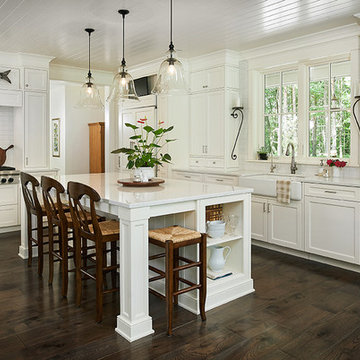
As a cottage, the Ridgecrest was designed to take full advantage of a property rich in natural beauty. Each of the main houses three bedrooms, and all of the entertaining spaces, have large rear facing windows with thick craftsman style casing. A glance at the front motor court reveals a guesthouse above a three-stall garage. Complete with separate entrance, the guesthouse features its own bathroom, kitchen, laundry, living room and bedroom. The columned entry porch of the main house is centered on the floor plan, but is tucked under the left side of the homes large transverse gable. Centered under this gable is a grand staircase connecting the foyer to the lower level corridor. Directly to the rear of the foyer is the living room. With tall windows and a vaulted ceiling. The living rooms stone fireplace has flanking cabinets that anchor an axis that runs through the living and dinning room, ending at the side patio. A large island anchors the open concept kitchen and dining space. On the opposite side of the main level is a private master suite, complete with spacious dressing room and double vanity master bathroom. Buffering the living room from the master bedroom, with a large built-in feature wall, is a private study. Downstairs, rooms are organized off of a linear corridor with one end being terminated by a shared bathroom for the two lower bedrooms and large entertainment spaces.
Photographer: Ashley Avila Photography
Builder: Douglas Sumner Builder, Inc.
Interior Design: Vision Interiors by Visbeen
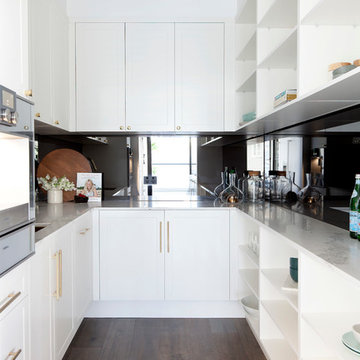
Oozing luxury and glamour this kitchen is a modern take on the traditional Shaker style. Featuring stunning Gaggenau appliances throughout, Caesarstone Statuario Maximus benchtops and splashback and Shaker style cabinetry in matte white and black; this is a kitchen that demands attention.
A metallic sink and new Bright Brass cornet handles add luxury to the timeless design and the generous butler’s pantry offers generous storage, open shelving, coffee machine and integrated dishwasher.
Featuring:
•Cabinetry: Sierra White Matt & Black Matt
•Benchtops: Caesarstone Statuario Maximus 20mm pencil edge (back run) & 40mm pencil edge (Island)
•Splashback: Caesarstone Statuario Maximus
•Handles: 22-K-102 Bright Brass cornet
•Accessories: Oliveri Spectra Gold sink, Tall Brass Deluxe tap, Stainless steel cutlery tray, Internal Drawers, Le mans corner pull out unit, Stainless steel pull out wire baskets, Bin
•Gaggenau Appliances
Shania Shegeden
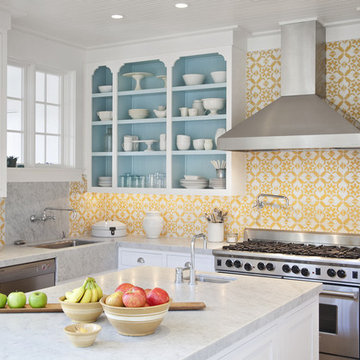
Jessica Klewicki Glynn
Inspiration for a transitional kitchen in Miami with white cabinets, yellow splashback, stainless steel appliances and with island.
Inspiration for a transitional kitchen in Miami with white cabinets, yellow splashback, stainless steel appliances and with island.

2nd Place Kitchen Design
Rosella Gonzalez, Allied Member ASID
Jackson Design and Remodeling
Inspiration for a mid-sized traditional l-shaped kitchen in San Diego with a farmhouse sink, shaker cabinets, white cabinets, tile benchtops, yellow splashback, subway tile splashback, coloured appliances, linoleum floors, with island, multi-coloured floor and yellow benchtop.
Inspiration for a mid-sized traditional l-shaped kitchen in San Diego with a farmhouse sink, shaker cabinets, white cabinets, tile benchtops, yellow splashback, subway tile splashback, coloured appliances, linoleum floors, with island, multi-coloured floor and yellow benchtop.
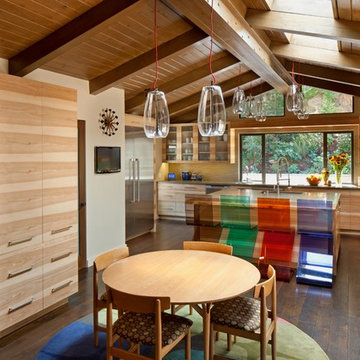
Hickory wood cabinetry, reclaimed Walnut counter and light fixtures from Spain create an aspiring chef's dream kitchen.
Tom Bonner Photography
Mid-sized midcentury l-shaped eat-in kitchen in Los Angeles with flat-panel cabinets, light wood cabinets, yellow splashback, stainless steel appliances, an undermount sink, solid surface benchtops, matchstick tile splashback, dark hardwood floors and with island.
Mid-sized midcentury l-shaped eat-in kitchen in Los Angeles with flat-panel cabinets, light wood cabinets, yellow splashback, stainless steel appliances, an undermount sink, solid surface benchtops, matchstick tile splashback, dark hardwood floors and with island.

Design ideas for a mid-sized contemporary l-shaped eat-in kitchen in Denver with a single-bowl sink, flat-panel cabinets, medium wood cabinets, quartz benchtops, yellow splashback, engineered quartz splashback, panelled appliances, light hardwood floors, with island and white benchtop.

For this mid-century modern kitchen our team came up with a design plan that gave the space a completely new look. We went with grey and white tones to balance with the existing wood flooring and wood vaulted ceiling. Flush panel cabinets with linear hardware provided a clean look, while the handmade yellow subway tile backsplash brought warmth to the space without adding another wood feature. Replacing the swinging exterior door with a sliding door made for better circulation, perfect for when the client entertains. We replaced the skylight and the windows in the eat-in area and also repainted the windows and casing in the kitchen to match the new windows. The final look seamlessly blends with the mid-century modern style in the rest of the home, and and now these homeowners can really enjoy the view!
Kitchen with Yellow Splashback and with Island Design Ideas
1