Kitchen with Yellow Splashback Design Ideas
Refine by:
Budget
Sort by:Popular Today
21 - 40 of 2,286 photos
Item 1 of 3
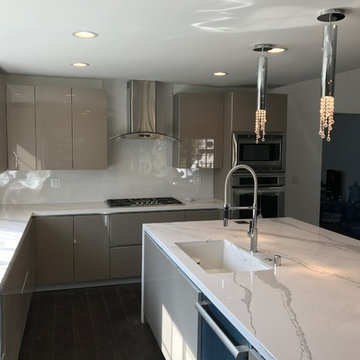
This is an example of a large contemporary l-shaped eat-in kitchen in Los Angeles with an undermount sink, flat-panel cabinets, quartzite benchtops, yellow splashback, ceramic splashback, stainless steel appliances, dark hardwood floors, with island, brown floor, grey cabinets and white benchtop.
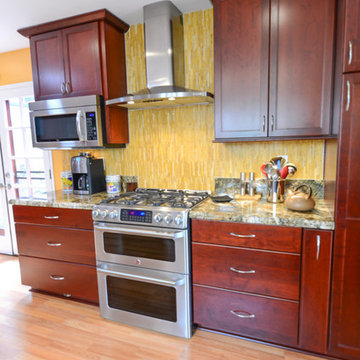
"From the very beginning, it was obvious that Kerry Taylor is a creative, calm, solution oriented person who deals with challenges extremely well. His professionalism, knowledge, and work ethic are exemplary and his crew mirrors every one of those qualities. From structural problems that required immediate resolution to working around other contractors (flooring, windows), to everyday cleanup and protection of our surroundings, they did it all. Kerry designed and built special structures to support the cabinet crown moldings that we had purchased and which turned out not to be as we expected. We hadn't decided on everything ahead of time and the necessary resulting change orders were very decently priced and well documented in his invoices and receipts. He came in absolutely on budget and on time because he knows how to efficiently manage a project so that the workflow is smooth. We will absolutely call on him for future projects."
~ Avis D, Client
Single bowl sink, double faucets, under cabinet led lighting, TV center, key cabinet, spice rack pull out, toe kick drawer, rollouts, stainless steel hood, pendant, solar tube, appliance garage.
Photo by: Kerry W. Taylor
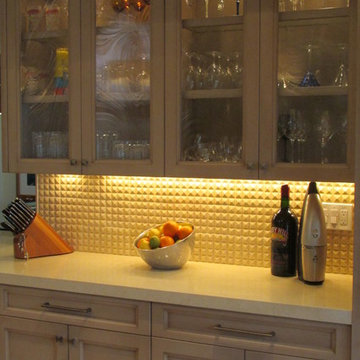
A whole new layout in this kitchen. Custom cabinetry stain and paint, caesarstone counters, stainless wolf and sub zero appliances, stainless sink and faucets, fabulaous pendants and under and in cabinet lighting.
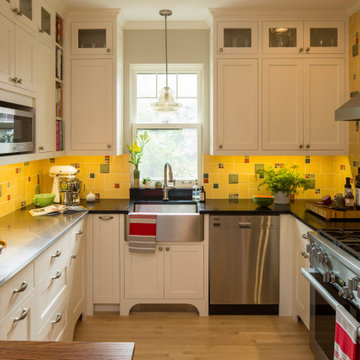
Kitchen remodel in 1915 home.
Traditional u-shaped eat-in kitchen in Minneapolis with a farmhouse sink, white cabinets, soapstone benchtops, yellow splashback, ceramic splashback, stainless steel appliances, light hardwood floors, with island, black benchtop, shaker cabinets and beige floor.
Traditional u-shaped eat-in kitchen in Minneapolis with a farmhouse sink, white cabinets, soapstone benchtops, yellow splashback, ceramic splashback, stainless steel appliances, light hardwood floors, with island, black benchtop, shaker cabinets and beige floor.
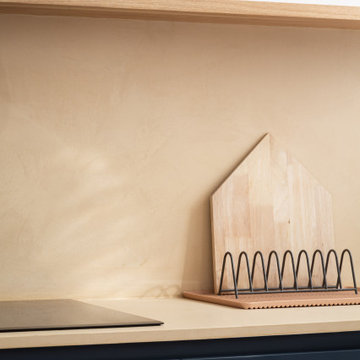
Dettaglio cucina
Mid-sized contemporary l-shaped open plan kitchen in Milan with flat-panel cabinets, blue cabinets, concrete benchtops, yellow splashback, concrete floors, no island, grey floor and yellow benchtop.
Mid-sized contemporary l-shaped open plan kitchen in Milan with flat-panel cabinets, blue cabinets, concrete benchtops, yellow splashback, concrete floors, no island, grey floor and yellow benchtop.
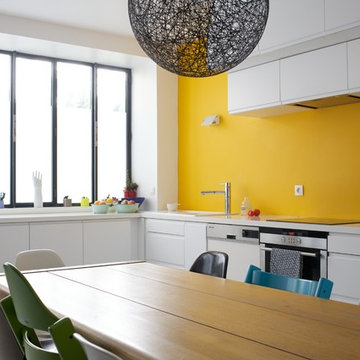
Baptiste Lignel
Design ideas for a large contemporary l-shaped eat-in kitchen in Paris with flat-panel cabinets, white cabinets, stainless steel appliances, no island and yellow splashback.
Design ideas for a large contemporary l-shaped eat-in kitchen in Paris with flat-panel cabinets, white cabinets, stainless steel appliances, no island and yellow splashback.
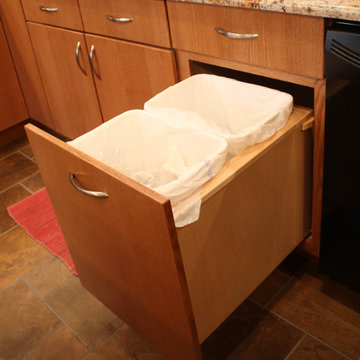
We opened up this kitchen into the dining area which added more natural light. The family wanted to make sure the kitchen was handicap accessible for their son. We made sure that the aisle were wide enough for the wheelchair. The open shelf island was made specifically for the customer's son. This is his place that he can store his belonging with easy access. The customer fell in love with the Typhoon Bordeaux granite and we helped him select cabinets that would compliment the granite. We selected the flat panel cabinets in oak for a modern look but also for durability. Photographer: Ilona Kalimov
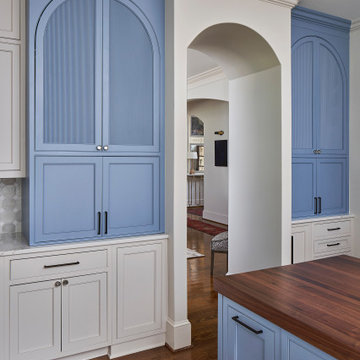
© Lassiter Photography
ReVisionCharlotte.com
Inspiration for a large contemporary l-shaped eat-in kitchen in Charlotte with a single-bowl sink, beaded inset cabinets, blue cabinets, wood benchtops, yellow splashback, mosaic tile splashback, stainless steel appliances, medium hardwood floors, with island, brown floor and brown benchtop.
Inspiration for a large contemporary l-shaped eat-in kitchen in Charlotte with a single-bowl sink, beaded inset cabinets, blue cabinets, wood benchtops, yellow splashback, mosaic tile splashback, stainless steel appliances, medium hardwood floors, with island, brown floor and brown benchtop.
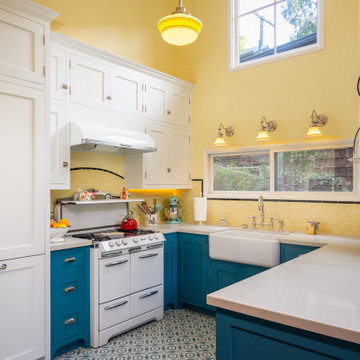
This small kitchen and dining nook is packed full of character and charm (just like it's owner). Custom cabinets utilize every available inch of space with internal accessories
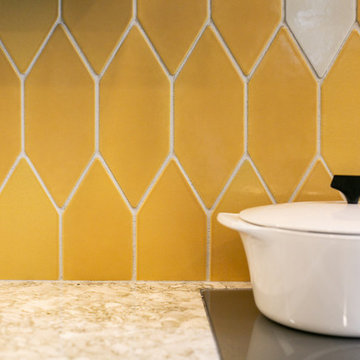
When a client tells us they’re a mid-century collector and long for a kitchen design unlike any other we are only too happy to oblige. This kitchen is saturated in mid-century charm and its custom features make it difficult to pin-point our favorite aspect!
Cabinetry
We had the pleasure of partnering with one of our favorite Denver cabinet shops to make our walnut dreams come true! We were able to include a multitude of custom features in this kitchen including frosted glass doors in the island, open cubbies, a hidden cutting board, and great interior cabinet storage. But what really catapults these kitchen cabinets to the next level is the eye-popping angled wall cabinets with sliding doors, a true throwback to the magic of the mid-century kitchen. Streamline brushed brass cabinetry pulls provided the perfect lux accent against the handsome walnut finish of the slab cabinetry doors.
Tile
Amidst all the warm clean lines of this mid-century kitchen we wanted to add a splash of color and pattern, and a funky backsplash tile did the trick! We utilized a handmade yellow picket tile with a high variation to give us a bit of depth; and incorporated randomly placed white accent tiles for added interest and to compliment the white sliding doors of the angled cabinets, helping to bring all the materials together.
Counter
We utilized a quartz along the counter tops that merged lighter tones with the warm tones of the cabinetry. The custom integrated drain board (in a starburst pattern of course) means they won’t have to clutter their island with a large drying rack. As an added bonus, the cooktop is recessed into the counter, to create an installation flush with the counter surface.
Stair Rail
Not wanting to miss an opportunity to add a touch of geometric fun to this home, we designed a custom steel handrail. The zig-zag design plays well with the angles of the picket tiles and the black finish ties in beautifully with the black metal accents in the kitchen.
Lighting
We removed the original florescent light box from this kitchen and replaced it with clean recessed lights with accents of recessed undercabinet lighting and a terrifically vintage fixture over the island that pulls together the black and brushed brass metal finishes throughout the space.
This kitchen has transformed into a strikingly unique space creating the perfect home for our client’s mid-century treasures.
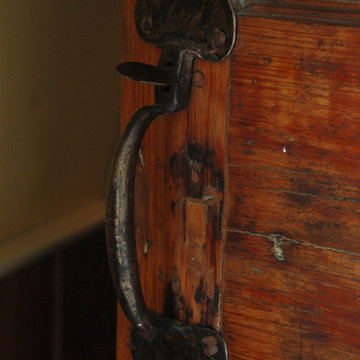
Very small antique kitchen, replaced with a large kitchen addition in style with the 1756 farm house. Vaulted ceiling with antique beams, reclaimed wide pine floors and custom cabinets.
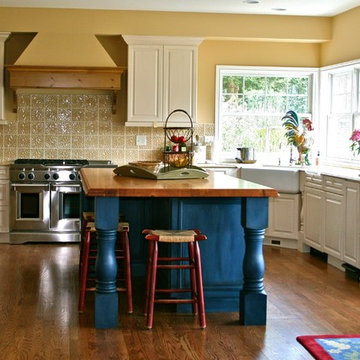
French country Kitchen with french blue island
Design ideas for a transitional u-shaped separate kitchen in Seattle with a farmhouse sink, wood benchtops, raised-panel cabinets, yellow splashback, stainless steel appliances, white cabinets, ceramic splashback and medium hardwood floors.
Design ideas for a transitional u-shaped separate kitchen in Seattle with a farmhouse sink, wood benchtops, raised-panel cabinets, yellow splashback, stainless steel appliances, white cabinets, ceramic splashback and medium hardwood floors.
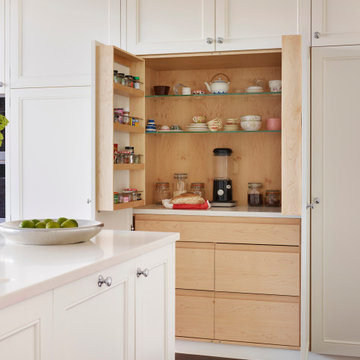
A full refurbishment of a beautiful four-storey Victorian town house in Holland Park. We had the pleasure of collaborating with the client and architects, Crawford and Gray, to create this classic full interior fit-out.
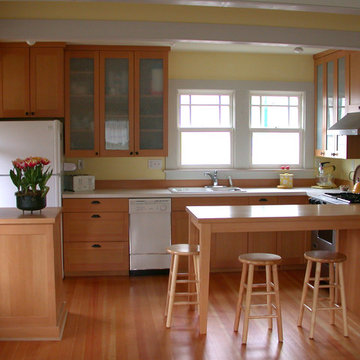
Inspiration for a mid-sized arts and crafts galley open plan kitchen in Seattle with a double-bowl sink, shaker cabinets, light wood cabinets, quartzite benchtops, yellow splashback, white appliances, light hardwood floors and a peninsula.

All custom made cabinetry that was color matched to the entire suite of GE Cafe matte white appliances paired with champagne bronze hardware that coordinates beautifully with the Delta faucet and cabinet / drawer hardware. The counter surfaces are Artic White quartz with custom hand painted clay tiles for the entire range wall with custom floating shelves and backsplash. We used my favorite farrow & ball Babouche 223 (yellow) paint for the island and Sherwin Williams 7036 Accessible Beige on the walls. Hanging over the island is a pair of glazed clay pots that I customized into light pendants. We also replaced the builder grade hollow core back door with a custom designed iron and glass security door. The barstools were a fabulous find on Craigslist that we became mixologists with a selection of transparent stains to come up with the perfect shade of teal and we installed brand new bamboo flooring!
This was such a fun project to do, even amidst Covid with all that the pandemic delayed, and a much needed burst of cheer as a daily result.
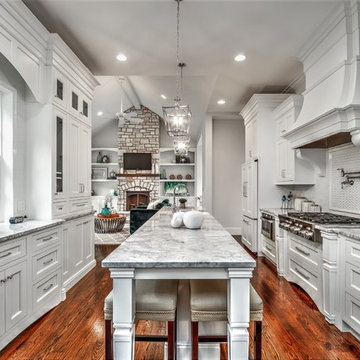
Design ideas for a large transitional galley open plan kitchen in St Louis with a single-bowl sink, recessed-panel cabinets, white cabinets, marble benchtops, yellow splashback, ceramic splashback, panelled appliances, dark hardwood floors, a peninsula and brown floor.
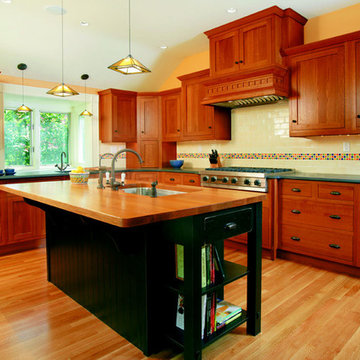
Craftsman moulding, dentil accents on wood hood and glass doors accentuate the character of this arts & crafts remodel.
Inspiration for a large arts and crafts l-shaped eat-in kitchen in Other with a drop-in sink, flat-panel cabinets, medium wood cabinets, wood benchtops, yellow splashback, stainless steel appliances, light hardwood floors and with island.
Inspiration for a large arts and crafts l-shaped eat-in kitchen in Other with a drop-in sink, flat-panel cabinets, medium wood cabinets, wood benchtops, yellow splashback, stainless steel appliances, light hardwood floors and with island.
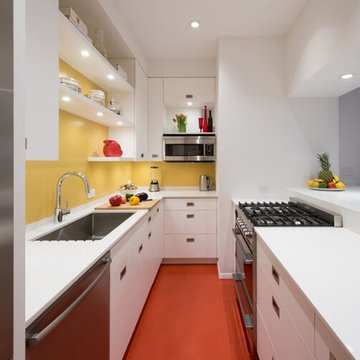
Photo by Natalie Schueller
Small modern u-shaped separate kitchen in New York with an undermount sink, flat-panel cabinets, white cabinets, solid surface benchtops, yellow splashback, glass sheet splashback, stainless steel appliances, linoleum floors, a peninsula and red floor.
Small modern u-shaped separate kitchen in New York with an undermount sink, flat-panel cabinets, white cabinets, solid surface benchtops, yellow splashback, glass sheet splashback, stainless steel appliances, linoleum floors, a peninsula and red floor.
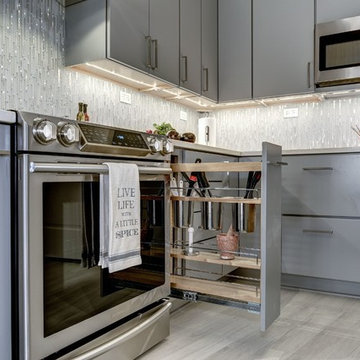
Our client, a hard working single lady, bought this condo knowing that things will need to change. The location was great with a beautiful view into the Nation's Capitol was a winner buy. The main layout of the condo was is but she knew that something will have to go! and that included the original kitchen from 1981 had to go! The closed layout and the laminate cabinets has no place in her vibrate life and passion for cooking. Looking at a few layout in the building, we deiced to take the layout to another direction, testing the limits of condo construction. At the end we managed to create an open and flowing space, connecting the living, dinning room and kitchen as one space. The gray, white with a touch of bling reflects the client's personality creating a space for her to experiment different cooking style, host a dinner party or just chill with a glass on wine.
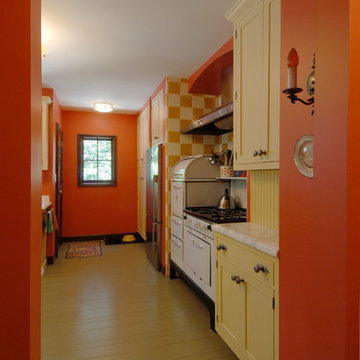
We designed this kitchen around a Wedgwood stove in a 1920s brick English farmhouse in Trestle Glenn. The concept was to mix classic design with bold colors and detailing.
Photography by: Indivar Sivanathan www.indivarsivanathan.com
Kitchen with Yellow Splashback Design Ideas
2