Kitchen with Zinc Benchtops and Concrete Benchtops Design Ideas
Refine by:
Budget
Sort by:Popular Today
121 - 140 of 13,987 photos
Item 1 of 3
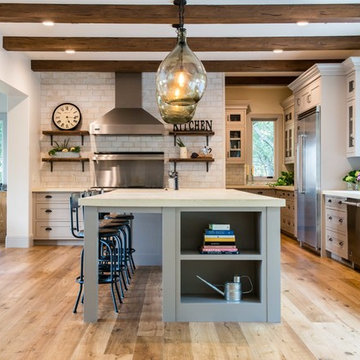
Large country l-shaped eat-in kitchen in San Francisco with a farmhouse sink, shaker cabinets, grey cabinets, concrete benchtops, grey splashback, subway tile splashback, stainless steel appliances, medium hardwood floors, with island, beige floor and beige benchtop.
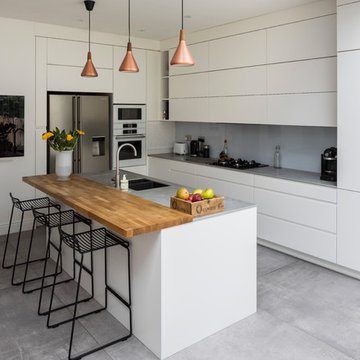
New extension with open plan living, dining room and kitchen.
Photo by Chris Snook
Design ideas for a large contemporary l-shaped eat-in kitchen in London with an undermount sink, white cabinets, concrete benchtops, grey splashback, stainless steel appliances, porcelain floors, with island, grey floor, grey benchtop, flat-panel cabinets and glass sheet splashback.
Design ideas for a large contemporary l-shaped eat-in kitchen in London with an undermount sink, white cabinets, concrete benchtops, grey splashback, stainless steel appliances, porcelain floors, with island, grey floor, grey benchtop, flat-panel cabinets and glass sheet splashback.
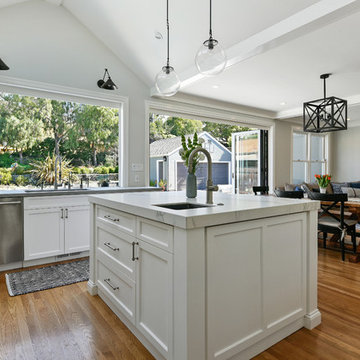
Inspiration for a mid-sized transitional u-shaped open plan kitchen in San Francisco with an undermount sink, shaker cabinets, white cabinets, concrete benchtops, white splashback, marble splashback, stainless steel appliances, medium hardwood floors, with island, brown floor and grey benchtop.
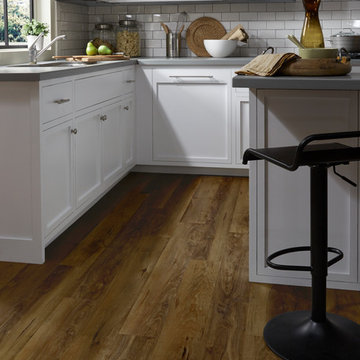
Like a beautifully aged fine wine, Napa is a character oak design with a classic European ceruse finish that reveals grain lines without affecting the overall color of the floor. Each 8-inch wide x 72-inch long plank is embellished with mineral streaks, deep knots and painted edges that give this rustic chic floor its remarkable character and rich under-glow. Available in four hues: Barrel, Dry Cork, Spirit and Tannin.
Photo credit: Mannington
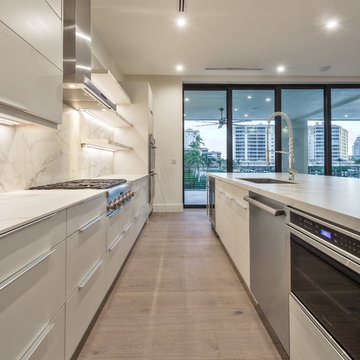
Matt Steeves Photography
This is an example of a large modern galley open plan kitchen in Miami with a drop-in sink, flat-panel cabinets, white cabinets, concrete benchtops, white splashback, porcelain splashback, stainless steel appliances, light hardwood floors, with island and brown floor.
This is an example of a large modern galley open plan kitchen in Miami with a drop-in sink, flat-panel cabinets, white cabinets, concrete benchtops, white splashback, porcelain splashback, stainless steel appliances, light hardwood floors, with island and brown floor.
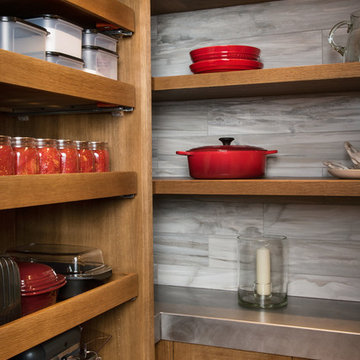
Ric Stovall
Photo of a mid-sized transitional u-shaped kitchen pantry in Denver with a farmhouse sink, shaker cabinets, medium wood cabinets, zinc benchtops, grey splashback, porcelain splashback, stainless steel appliances, medium hardwood floors, no island and brown floor.
Photo of a mid-sized transitional u-shaped kitchen pantry in Denver with a farmhouse sink, shaker cabinets, medium wood cabinets, zinc benchtops, grey splashback, porcelain splashback, stainless steel appliances, medium hardwood floors, no island and brown floor.
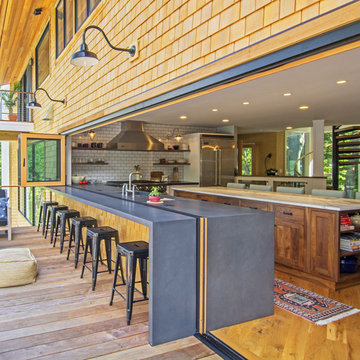
This is an example of a large beach style l-shaped open plan kitchen in Baltimore with an undermount sink, shaker cabinets, concrete benchtops, white splashback, subway tile splashback, stainless steel appliances, with island, brown floor, dark wood cabinets and medium hardwood floors.
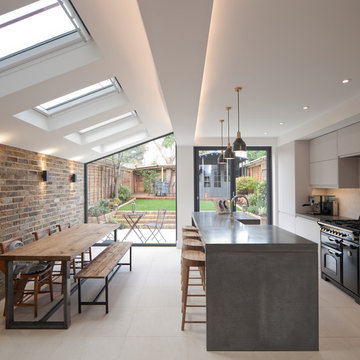
David Barbour Photography
This is an example of a mid-sized contemporary single-wall eat-in kitchen in London with flat-panel cabinets, grey cabinets, concrete benchtops, white splashback, brick splashback, black appliances, with island and white floor.
This is an example of a mid-sized contemporary single-wall eat-in kitchen in London with flat-panel cabinets, grey cabinets, concrete benchtops, white splashback, brick splashback, black appliances, with island and white floor.
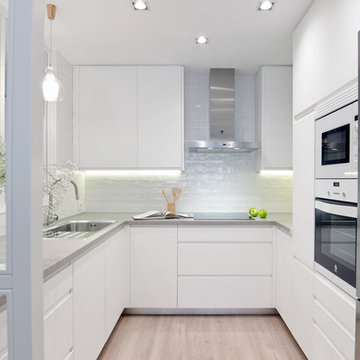
This is an example of a mid-sized contemporary u-shaped separate kitchen in Madrid with a single-bowl sink, white cabinets, concrete benchtops, white splashback, ceramic splashback, white appliances, light hardwood floors, no island, flat-panel cabinets and beige floor.
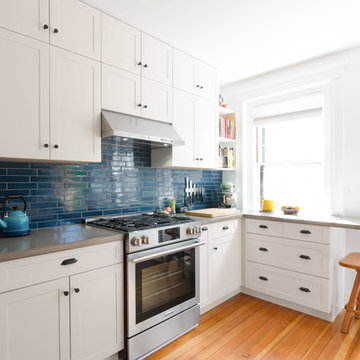
This gut renovation was a collaboration between the homeowners and Bailey•Davol•Studio•Build. Kitchen and pantry features included cabinets, tile backsplash, concrete counters, lighting, plumbing and flooring. Photos by Tamara Flanagan Photography
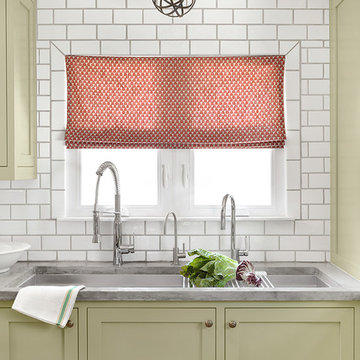
Alise O'Brian Photography
Photo of a mid-sized country l-shaped eat-in kitchen in St Louis with a farmhouse sink, shaker cabinets, concrete benchtops, white splashback, cork floors, grey cabinets, black appliances, grey benchtop and cement tile splashback.
Photo of a mid-sized country l-shaped eat-in kitchen in St Louis with a farmhouse sink, shaker cabinets, concrete benchtops, white splashback, cork floors, grey cabinets, black appliances, grey benchtop and cement tile splashback.
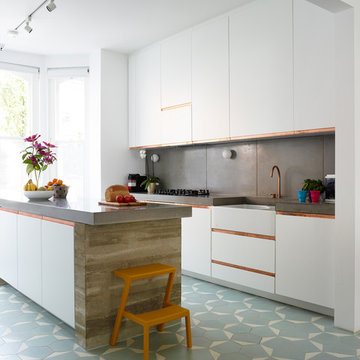
In the heart of South West London this contemporary property had a full re-fit installing a range of bespoke concrete work to complement various spaces around the house. The kitchen features a custom island, worktop and matching splash-back. The handleless white units with brass detailing and matching Vola Taps/Accessories are complemented by the striking colour and thickness of our polished concrete.
Continuing through to the living room, there is a bespoke fire hearth and shelf counter spanning over five meters in length. Manufactured in two pieces this concrete counter enhances the feature wall with its overwhelming presence. Matching units and brass detailing combined with the same concrete thickness compliment the kitchen and keep a sense of fluidity throughout the property.
Following the brass detailing motif to the bathroom, we installed a white ‘Kern’ Kast Concrete Basin and matching bespoke shelf. The stunning combination of colours creates a bright, freshly modern space, perfect for a modern but classic bathroom.
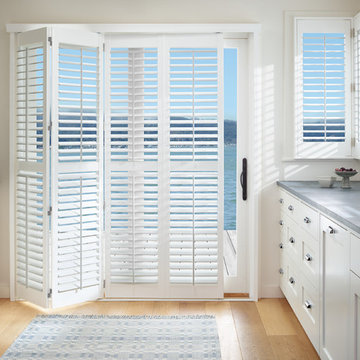
Design ideas for a mid-sized beach style galley kitchen in New York with an undermount sink, shaker cabinets, white cabinets, concrete benchtops, medium hardwood floors and no island.
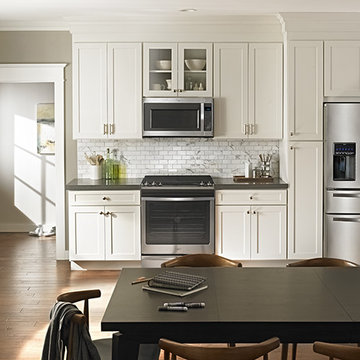
Photo of a large traditional l-shaped open plan kitchen in Orange County with an undermount sink, shaker cabinets, white cabinets, zinc benchtops, grey splashback, stone tile splashback, stainless steel appliances and dark hardwood floors.
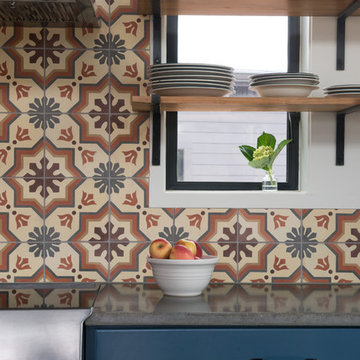
Casey Woods
Design ideas for a large country galley eat-in kitchen in Austin with a farmhouse sink, shaker cabinets, blue cabinets, concrete benchtops, multi-coloured splashback, ceramic splashback, stainless steel appliances, concrete floors and with island.
Design ideas for a large country galley eat-in kitchen in Austin with a farmhouse sink, shaker cabinets, blue cabinets, concrete benchtops, multi-coloured splashback, ceramic splashback, stainless steel appliances, concrete floors and with island.
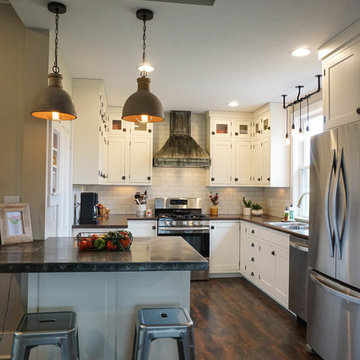
Small country u-shaped kitchen pantry in Columbus with a drop-in sink, shaker cabinets, white cabinets, white splashback, subway tile splashback, stainless steel appliances, dark hardwood floors, with island, brown floor and zinc benchtops.
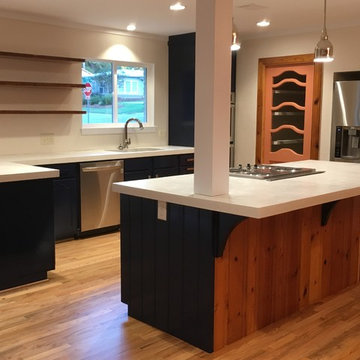
Removing load bearing walls and opening up the space gave this home an updated look. Photo by Tom Aiken
Photo of a mid-sized transitional u-shaped eat-in kitchen in Miami with an undermount sink, shaker cabinets, blue cabinets, concrete benchtops, white splashback, stainless steel appliances, light hardwood floors and with island.
Photo of a mid-sized transitional u-shaped eat-in kitchen in Miami with an undermount sink, shaker cabinets, blue cabinets, concrete benchtops, white splashback, stainless steel appliances, light hardwood floors and with island.
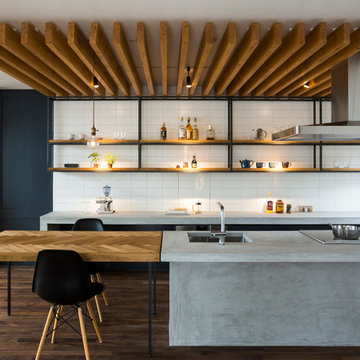
photo by Toshihiro Sobajima
Inspiration for a contemporary eat-in kitchen in Other with an undermount sink, open cabinets, concrete benchtops, white splashback, subway tile splashback, dark hardwood floors, a peninsula, brown floor and grey benchtop.
Inspiration for a contemporary eat-in kitchen in Other with an undermount sink, open cabinets, concrete benchtops, white splashback, subway tile splashback, dark hardwood floors, a peninsula, brown floor and grey benchtop.
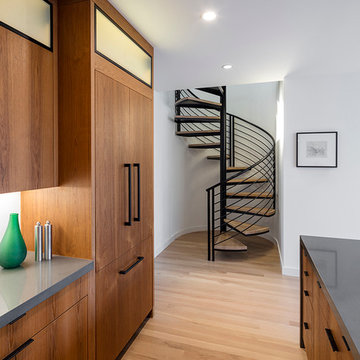
Tim Griffith Photography
This is an example of a small scandinavian u-shaped open plan kitchen in San Francisco with an undermount sink, flat-panel cabinets, medium wood cabinets, concrete benchtops, white splashback, stone slab splashback, stainless steel appliances, light hardwood floors and a peninsula.
This is an example of a small scandinavian u-shaped open plan kitchen in San Francisco with an undermount sink, flat-panel cabinets, medium wood cabinets, concrete benchtops, white splashback, stone slab splashback, stainless steel appliances, light hardwood floors and a peninsula.
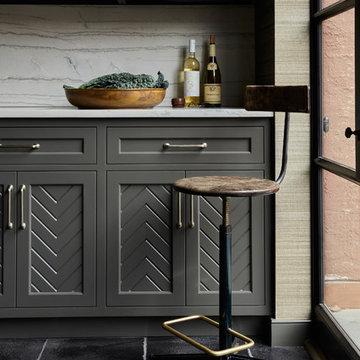
Jason Varney Photography,
Interior Design by Ashli Mizell,
Architecture by Warren Claytor Architects
Mid-sized transitional l-shaped eat-in kitchen in Philadelphia with an undermount sink, shaker cabinets, grey cabinets, concrete benchtops, grey splashback, subway tile splashback, stainless steel appliances, porcelain floors and with island.
Mid-sized transitional l-shaped eat-in kitchen in Philadelphia with an undermount sink, shaker cabinets, grey cabinets, concrete benchtops, grey splashback, subway tile splashback, stainless steel appliances, porcelain floors and with island.
Kitchen with Zinc Benchtops and Concrete Benchtops Design Ideas
7