Kitchen with Zinc Benchtops and Glass Sheet Splashback Design Ideas
Sort by:Popular Today
1 - 20 of 20 photos
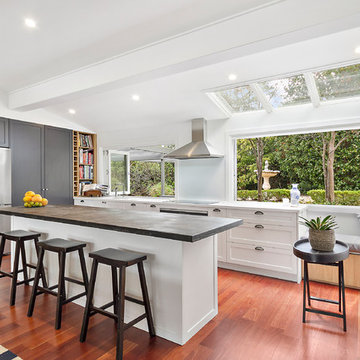
This is an example of an expansive contemporary l-shaped open plan kitchen in Sydney with brown floor, shaker cabinets, with island, an integrated sink, white cabinets, zinc benchtops, white splashback, glass sheet splashback, black appliances, light hardwood floors and grey benchtop.
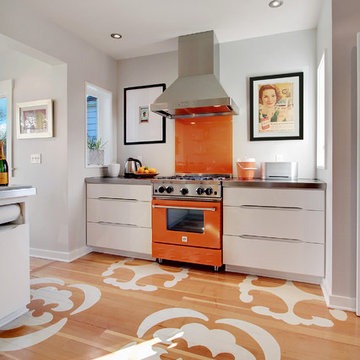
Oversize floor stencil used here to echo the oversize flower pattern used in the adjacent hall. Drawer faces are cut to mimic the openings on the salvaged pantry doors. Counters and backsplash are recycled chalkboards from Ballard High School fit with a stainless edge.
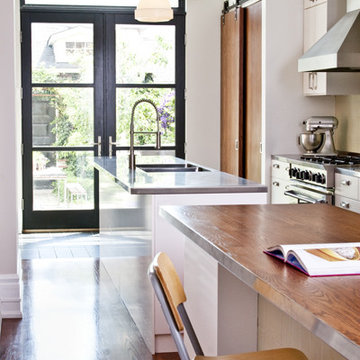
Photo of a mid-sized contemporary galley eat-in kitchen in Toronto with a double-bowl sink, flat-panel cabinets, white cabinets, zinc benchtops, stainless steel appliances, dark hardwood floors, multiple islands and glass sheet splashback.
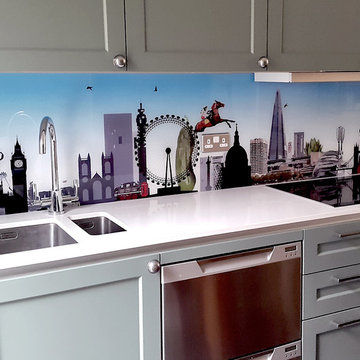
Ashley Phillips
Large eclectic l-shaped eat-in kitchen in London with a double-bowl sink, recessed-panel cabinets, grey cabinets, zinc benchtops, multi-coloured splashback, glass sheet splashback, stainless steel appliances, light hardwood floors and with island.
Large eclectic l-shaped eat-in kitchen in London with a double-bowl sink, recessed-panel cabinets, grey cabinets, zinc benchtops, multi-coloured splashback, glass sheet splashback, stainless steel appliances, light hardwood floors and with island.
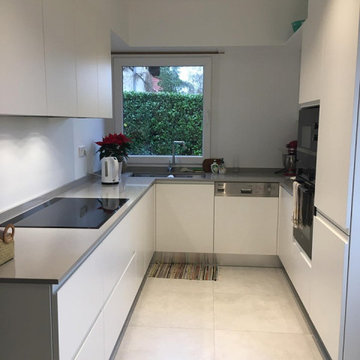
HOUSE RENOVATION - Renovation d`une maison des annees `50
la rénovation dans ce cas a deux objectifs, non seulement pour moderniser les espaces, mais aussi pour les rendre plus fonctionnels pour le propriétaire, qui au fil des ans a des besoins différents.
Le plancher a été complètement remplacé afin d'avoir le même matériau dans toutes les pièces et de résoudre le problème d'une petite différence de hauteur entre la cuisine et l'entrée, tout a été ramené au même niveau.
Les passages des portes ont été agrandis et les anciennes portes ont été remplacées par des portes coulissantes en verre, pour faciliter l'accès et permettre à la lumière naturelle de filtrer dans l'entrée faiblement éclairée.
Les fenêtres et volets ont été remplacés et des mécanismes électriques ont été ajoutés pour leur ouverture et leur fermeture avec télécommande.
La cuisine a été remplacée par une cuisine moderne et fonctionnelle, abaissée par rapport à l'ancienne.
Les caissons de volets ont été conçus par nos soins et fabriqués par des artisans locaux, ils ont été intégrés dans la nouvelle cuisine se cachant dans l'espace entre le mobilier et le plafond.
Des niches y ont été créées pour placer des éléments de décoration et intégrer le système d'éclairage direct sur la surface de travail.
Les plafonds ont été abaissés et des spots d'éclairage ont été installés, remplaçant les anciennes appliques murales.
Une niche a été créée à l'entrée dans laquelle une armoire sur mesure pour manteaux et chaussures a été positionnée.
Les murs ont été entièrement restaurés et repeints.
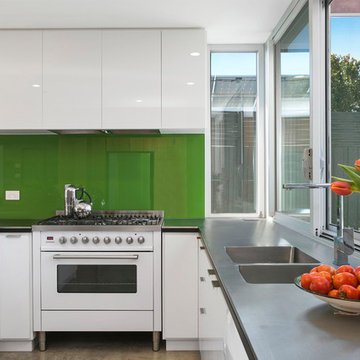
Photographer: BWRM
This is an example of a contemporary u-shaped eat-in kitchen in Other with a drop-in sink, white cabinets, green splashback, glass sheet splashback, no island, grey benchtop, flat-panel cabinets, zinc benchtops and stainless steel appliances.
This is an example of a contemporary u-shaped eat-in kitchen in Other with a drop-in sink, white cabinets, green splashback, glass sheet splashback, no island, grey benchtop, flat-panel cabinets, zinc benchtops and stainless steel appliances.
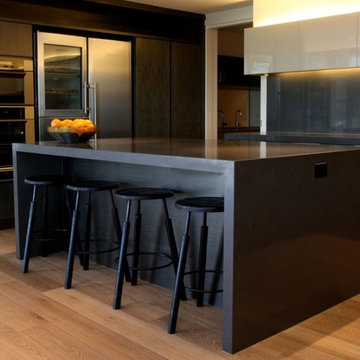
Clare Fox Photography
Photo of a large eclectic galley eat-in kitchen in Melbourne with a drop-in sink, dark wood cabinets, zinc benchtops, black splashback, glass sheet splashback, stainless steel appliances, light hardwood floors and with island.
Photo of a large eclectic galley eat-in kitchen in Melbourne with a drop-in sink, dark wood cabinets, zinc benchtops, black splashback, glass sheet splashback, stainless steel appliances, light hardwood floors and with island.
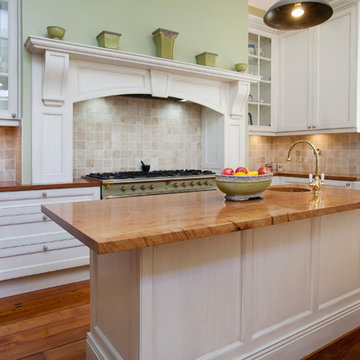
Large country u-shaped separate kitchen in Melbourne with a farmhouse sink, recessed-panel cabinets, distressed cabinets, zinc benchtops, beige splashback, glass sheet splashback, coloured appliances, dark hardwood floors and with island.
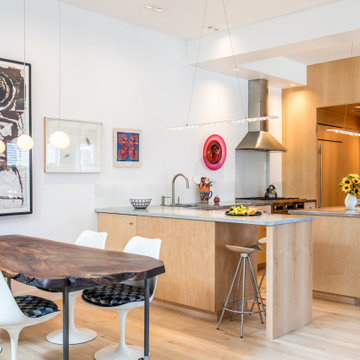
Custom Kitchen with built-in wine refrigerator, lots of storage without wall cabinets, allowing for art in kitchen, zinc countertops. Glass backsplashes
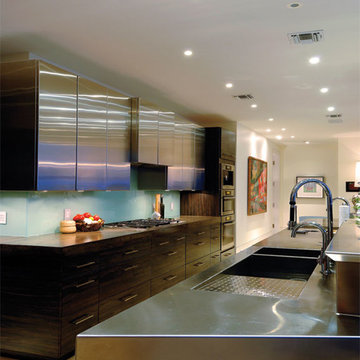
Large contemporary l-shaped open plan kitchen in Tampa with an undermount sink, flat-panel cabinets, dark wood cabinets, zinc benchtops, blue splashback, glass sheet splashback, stainless steel appliances, travertine floors, with island, beige floor and grey benchtop.
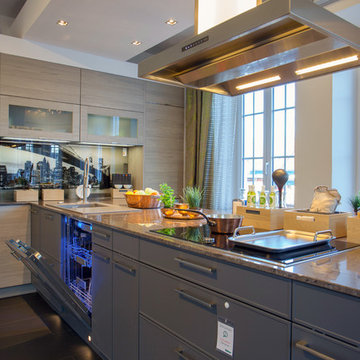
Inspiration for a mid-sized traditional single-wall open plan kitchen in Other with a single-bowl sink, recessed-panel cabinets, grey cabinets, zinc benchtops, white splashback, glass sheet splashback, stainless steel appliances, laminate floors, a peninsula, white benchtop and grey floor.
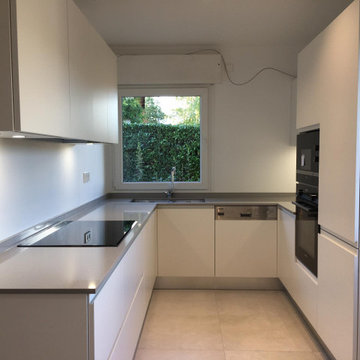
HOUSE RENOVATION - Renovation d`une maison des annes `50
la rénovation dans ce cas a deux objectifs, non seulement pour moderniser les espaces, mais aussi pour les rendre plus fonctionnels pour le propriétaire, qui au fil des ans a des besoins différents.
Le plancher a été complètement remplacé afin d'avoir le même matériau dans toutes les pièces et de résoudre le problème d'une petite différence de hauteur entre la cuisine et l'entrée, tout a été ramené au même niveau.
Les passages des portes ont été agrandis et les anciennes portes ont été remplacées par des portes coulissantes en verre, pour faciliter l'accès et permettre à la lumière naturelle de filtrer dans l'entrée faiblement éclairée.
Les fenêtres et volets ont été remplacés et des mécanismes électriques ont été ajoutés pour leur ouverture et leur fermeture avec télécommande.
La cuisine a été remplacée par une cuisine moderne et fonctionnelle, abaissée par rapport à l'ancienne.
Les caissons de volets ont été conçus par nos soins et fabriqués par des artisans locaux, ils ont été intégrés dans la nouvelle cuisine se cachant dans l'espace entre le mobilier et le plafond.
Des niches y ont été créées pour placer des éléments de décoration et intégrer le système d'éclairage direct sur la surface de travail.
Les plafonds ont été abaissés et des spots d'éclairage ont été installés, remplaçant les anciennes appliques murales.
Une niche a été créée à l'entrée dans laquelle une armoire sur mesure pour manteaux et chaussures a été positionnée.
Les murs ont été entièrement restaurés et repeints.
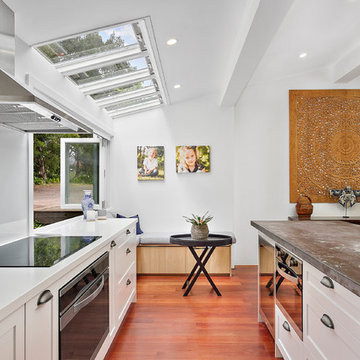
Expansive contemporary l-shaped open plan kitchen in Sydney with an integrated sink, shaker cabinets, white cabinets, zinc benchtops, white splashback, glass sheet splashback, black appliances, light hardwood floors, with island, brown floor and grey benchtop.
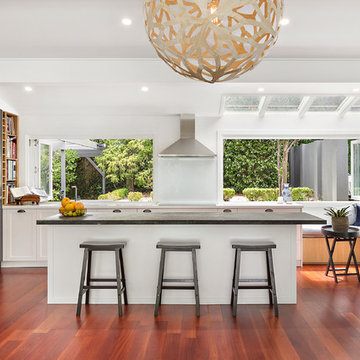
This is an example of an expansive contemporary l-shaped open plan kitchen in Sydney with an integrated sink, shaker cabinets, white cabinets, zinc benchtops, white splashback, glass sheet splashback, black appliances, light hardwood floors, with island, brown floor and grey benchtop.
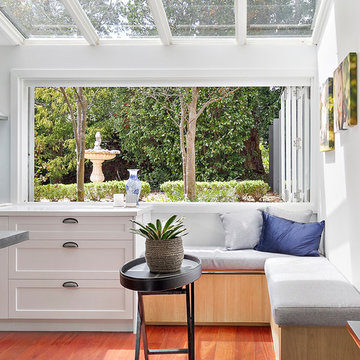
Expansive contemporary l-shaped open plan kitchen in Sydney with an integrated sink, shaker cabinets, white cabinets, zinc benchtops, white splashback, glass sheet splashback, black appliances, light hardwood floors, with island, brown floor and grey benchtop.
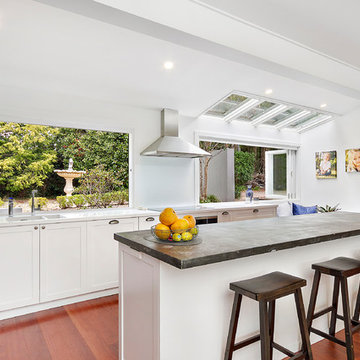
This is an example of an expansive contemporary l-shaped open plan kitchen in Sydney with an integrated sink, shaker cabinets, white cabinets, zinc benchtops, white splashback, glass sheet splashback, black appliances, light hardwood floors, with island, brown floor and grey benchtop.
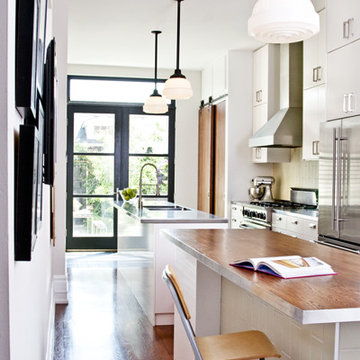
Inspiration for a mid-sized contemporary galley eat-in kitchen in Toronto with a double-bowl sink, flat-panel cabinets, white cabinets, zinc benchtops, stainless steel appliances, dark hardwood floors, multiple islands and glass sheet splashback.
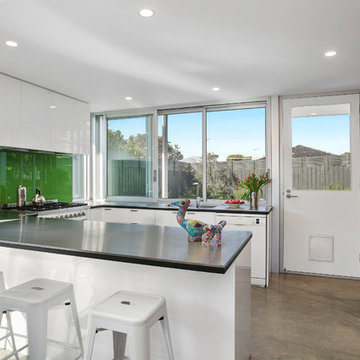
Photographer: BWRM
Design ideas for a contemporary u-shaped eat-in kitchen in Other with a drop-in sink, white cabinets, green splashback, glass sheet splashback, no island, grey benchtop, flat-panel cabinets, zinc benchtops and stainless steel appliances.
Design ideas for a contemporary u-shaped eat-in kitchen in Other with a drop-in sink, white cabinets, green splashback, glass sheet splashback, no island, grey benchtop, flat-panel cabinets, zinc benchtops and stainless steel appliances.
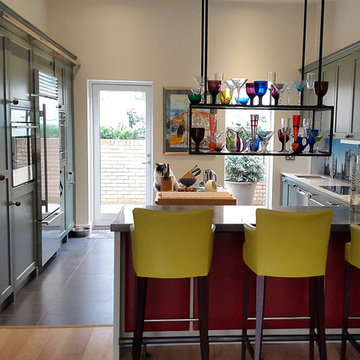
Ashley Phillips
Large eclectic l-shaped eat-in kitchen in London with a double-bowl sink, recessed-panel cabinets, grey cabinets, zinc benchtops, multi-coloured splashback, glass sheet splashback, stainless steel appliances, slate floors and with island.
Large eclectic l-shaped eat-in kitchen in London with a double-bowl sink, recessed-panel cabinets, grey cabinets, zinc benchtops, multi-coloured splashback, glass sheet splashback, stainless steel appliances, slate floors and with island.
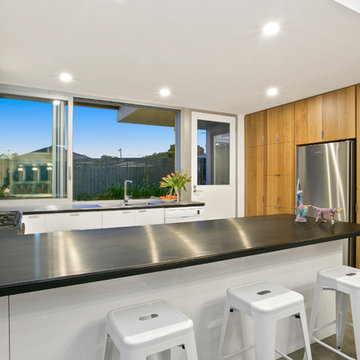
Photographer: BWRM
Photo of a contemporary u-shaped eat-in kitchen in Other with a drop-in sink, flat-panel cabinets, white cabinets, zinc benchtops, green splashback, glass sheet splashback, stainless steel appliances, no island, grey floor and grey benchtop.
Photo of a contemporary u-shaped eat-in kitchen in Other with a drop-in sink, flat-panel cabinets, white cabinets, zinc benchtops, green splashback, glass sheet splashback, stainless steel appliances, no island, grey floor and grey benchtop.
Kitchen with Zinc Benchtops and Glass Sheet Splashback Design Ideas
1