Kitchen with Zinc Benchtops and Recycled Glass Benchtops Design Ideas
Refine by:
Budget
Sort by:Popular Today
101 - 120 of 2,354 photos
Item 1 of 3
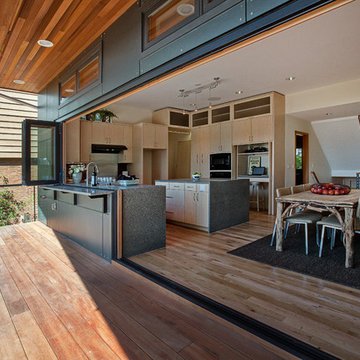
Featured on the Northwest Eco Building Guild Tour, this sustainably-built modern four bedroom home features decks on all levels, seamlessly extending the living space to the outdoors. The green roof adds visual interest, while increasing the insulating value, and help achieve the site’s storm water retention requirements. Sean Balko Photography
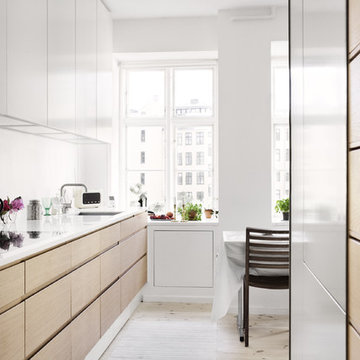
This is an example of a small modern single-wall eat-in kitchen in Other with flat-panel cabinets, light wood cabinets, a single-bowl sink, recycled glass benchtops, white splashback, glass sheet splashback, white appliances, painted wood floors and with island.
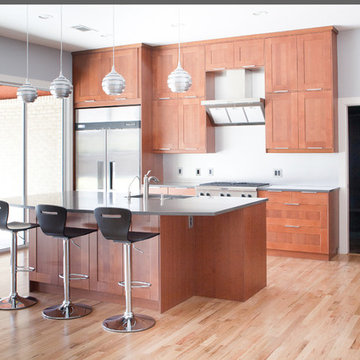
Modern Ikea Kitchen, Open Floorplan
Large modern single-wall eat-in kitchen in Dallas with stainless steel appliances, a double-bowl sink, shaker cabinets, medium wood cabinets, zinc benchtops, white splashback, medium hardwood floors, with island and brown floor.
Large modern single-wall eat-in kitchen in Dallas with stainless steel appliances, a double-bowl sink, shaker cabinets, medium wood cabinets, zinc benchtops, white splashback, medium hardwood floors, with island and brown floor.
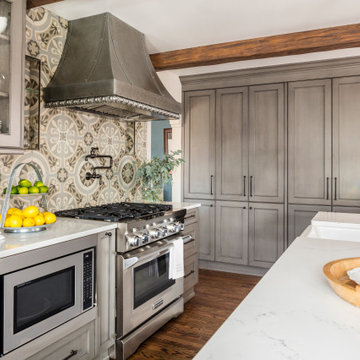
A fantastic Seattle Home remodel by Tenhulzen Construction - Painted by Tenhulzen Painting. Backsplash by European Stone & Tile - Design by Brooksvale Design
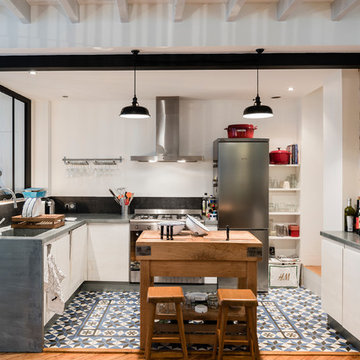
Stanislas Ledoux © 2015 Houzz
Design ideas for a mid-sized industrial u-shaped eat-in kitchen in Bordeaux with zinc benchtops, black splashback, stainless steel appliances, ceramic floors, an undermount sink, white cabinets and with island.
Design ideas for a mid-sized industrial u-shaped eat-in kitchen in Bordeaux with zinc benchtops, black splashback, stainless steel appliances, ceramic floors, an undermount sink, white cabinets and with island.
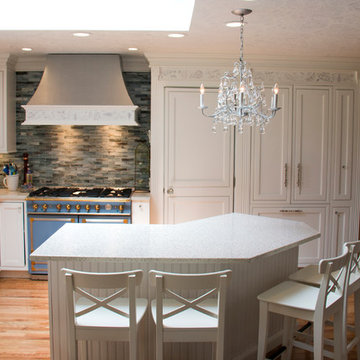
HM Photography
This is an example of a mid-sized traditional l-shaped separate kitchen in New York with an undermount sink, beaded inset cabinets, white cabinets, recycled glass benchtops, blue splashback, glass tile splashback, panelled appliances, light hardwood floors and with island.
This is an example of a mid-sized traditional l-shaped separate kitchen in New York with an undermount sink, beaded inset cabinets, white cabinets, recycled glass benchtops, blue splashback, glass tile splashback, panelled appliances, light hardwood floors and with island.
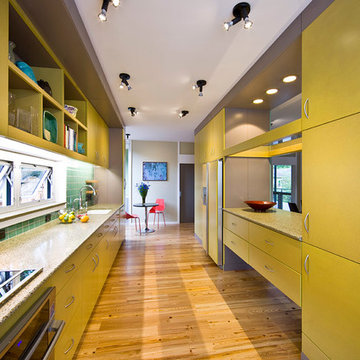
This fun and functional custom kitchen features concrete counters made with recycled glass.
Design ideas for a large contemporary galley separate kitchen in Atlanta with flat-panel cabinets, yellow cabinets, green splashback, stainless steel appliances, an undermount sink, recycled glass benchtops, glass tile splashback, light hardwood floors and brown floor.
Design ideas for a large contemporary galley separate kitchen in Atlanta with flat-panel cabinets, yellow cabinets, green splashback, stainless steel appliances, an undermount sink, recycled glass benchtops, glass tile splashback, light hardwood floors and brown floor.
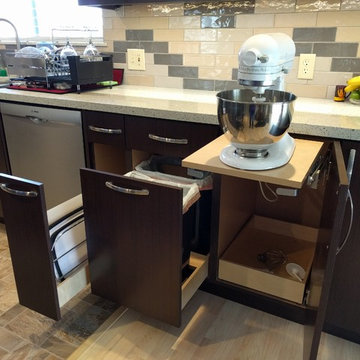
Homeowner
Cutting board rollout
Trash and recyclables rollout
Stand mixer lift in cabinet
This is an example of a mid-sized transitional l-shaped eat-in kitchen in Other with an undermount sink, flat-panel cabinets, dark wood cabinets, recycled glass benchtops, multi-coloured splashback, subway tile splashback, stainless steel appliances, vinyl floors, with island and beige floor.
This is an example of a mid-sized transitional l-shaped eat-in kitchen in Other with an undermount sink, flat-panel cabinets, dark wood cabinets, recycled glass benchtops, multi-coloured splashback, subway tile splashback, stainless steel appliances, vinyl floors, with island and beige floor.
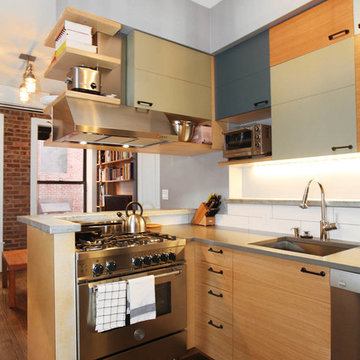
The under cabinet lighting adds important task lighting in this great unique kitchen. The painted cabinets add interest.
Small contemporary u-shaped open plan kitchen in New York with white splashback, no island, stainless steel appliances, dark hardwood floors, an undermount sink, flat-panel cabinets, light wood cabinets, zinc benchtops and ceramic splashback.
Small contemporary u-shaped open plan kitchen in New York with white splashback, no island, stainless steel appliances, dark hardwood floors, an undermount sink, flat-panel cabinets, light wood cabinets, zinc benchtops and ceramic splashback.
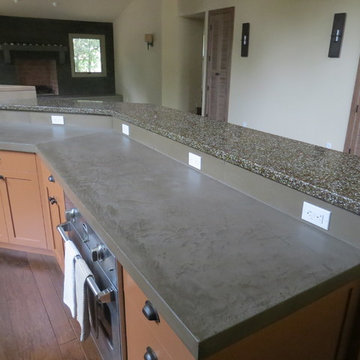
Top counter Recycled Glass, Solid grey counters are Concrete
Project Done by:
Loudermilk Construction
(707) 373-4830
Inspiration for a large country l-shaped open plan kitchen in San Francisco with brown cabinets, recycled glass benchtops, grey splashback, stainless steel appliances, dark hardwood floors and a peninsula.
Inspiration for a large country l-shaped open plan kitchen in San Francisco with brown cabinets, recycled glass benchtops, grey splashback, stainless steel appliances, dark hardwood floors and a peninsula.
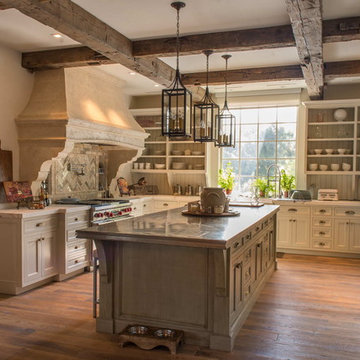
Heavily brushed, chemically aged, ripped edges and lots of character are the properties of this wide plank rustic Floor. We can produce this floor either on certified Lorraine French oak, Euro oak or American white oak. Engineered or solid can also be selected and the finish is completely oiled with a 5 year wear warranty.
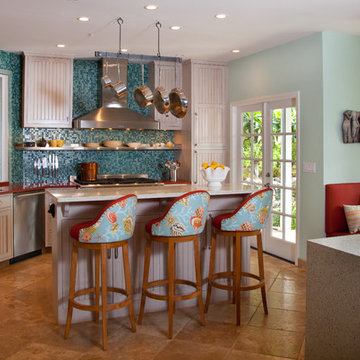
This Cardiff Family Kitchen is designed to be a fun central meeting place for many of the days activities. The french doors give everyone direct access to the exterior patio and ocean breezes. while the large picture window overlooks a more intimate patio that holds the spa. The large chefs range serves to be flexible enough to prepare large dinners for entertaining many or everyday family dinners. The center prep island counter suits this floor plan well as it redirects traffic out of the cooking zone while keeping everyone close enough for conversation.
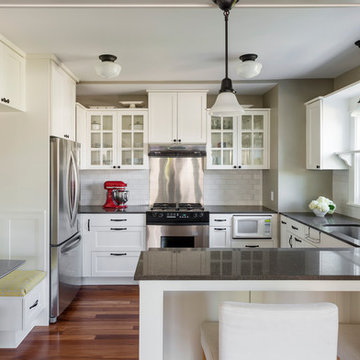
This Seattle remodel of a Greenlake house involved lifting the original Sears Roebuck home 12 feet in the air and building a new basement and 1st floor, remodeling much of the original third floor. The kitchen features an eat-in nook and cabinetry that makes the most of a small space. This home was featured in the Eco Guild's Green Building Slam, Eco Guild's sponsored remodel tour, and has received tremendous attention for its conservative, sustainable approach. Constructed by Blue Sound Construction, Inc, Designed by Make Design, photographed by Aaron Leitz Photography.
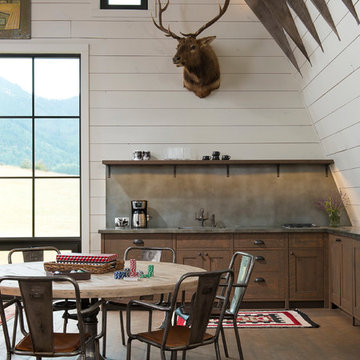
LongViews Studio
Design ideas for a large country single-wall eat-in kitchen in Other with an undermount sink, shaker cabinets, medium wood cabinets, zinc benchtops, grey splashback, panelled appliances, no island and dark hardwood floors.
Design ideas for a large country single-wall eat-in kitchen in Other with an undermount sink, shaker cabinets, medium wood cabinets, zinc benchtops, grey splashback, panelled appliances, no island and dark hardwood floors.
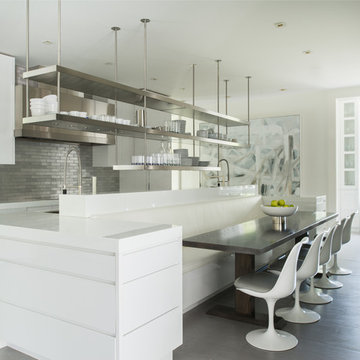
Jane Beiles
Design ideas for a contemporary eat-in kitchen in New York with recycled glass benchtops, with island, open cabinets, stainless steel cabinets, panelled appliances, metallic splashback and metal splashback.
Design ideas for a contemporary eat-in kitchen in New York with recycled glass benchtops, with island, open cabinets, stainless steel cabinets, panelled appliances, metallic splashback and metal splashback.
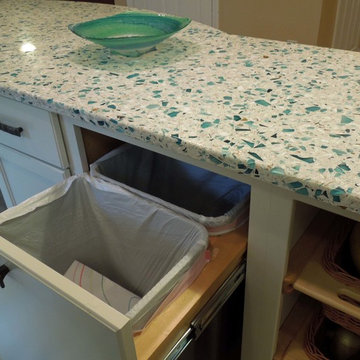
Trash and recyclables are managed here in an out of site heavy duty pull out rack. The lovely Vetrazzo Recycled counter features shells and glass in shades of blue, teal and aqua.
Delicious Kitchens & Interiors, LLC
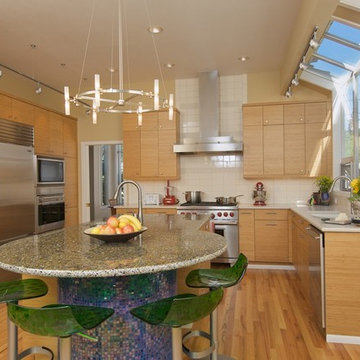
This is an example of a contemporary l-shaped kitchen in Seattle with stainless steel appliances, flat-panel cabinets, medium wood cabinets, recycled glass benchtops, white splashback and subway tile splashback.
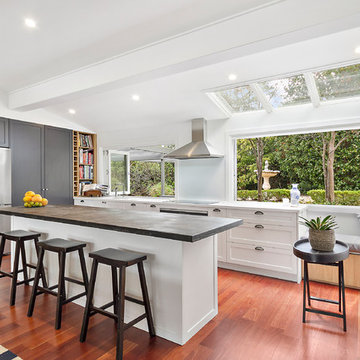
This is an example of an expansive contemporary l-shaped open plan kitchen in Sydney with brown floor, shaker cabinets, with island, an integrated sink, white cabinets, zinc benchtops, white splashback, glass sheet splashback, black appliances, light hardwood floors and grey benchtop.
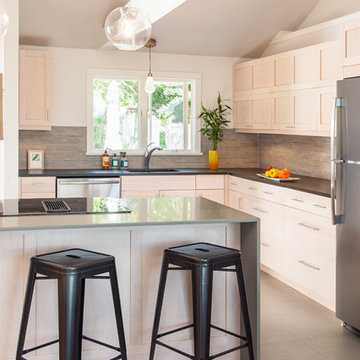
Complete Home Renovation- Cottage Transformed to Urban Chic Oasis - 50 Shades of Green
In this top to bottom remodel, ‘g’ transformed this simple ranch into a stunning contemporary with an open floor plan in 50 Shades of Green – and many, many tones of grey. From the whitewashed kitchen cabinets, to the grey cork floor, bathroom tiling, and recycled glass counters, everything in the home is sustainable, stylish and comes together in a sleek arrangement of subtle tones. The horizontal wall cabinets open up on a pneumatic hinge adding interesting lines to the kitchen as it looks over the dining and living rooms. In the bathrooms and bedrooms, the bamboo floors and textured tiling all lend to this relaxing yet elegant setting.
Cutrona Photography
Canyon Creek Cabinetry
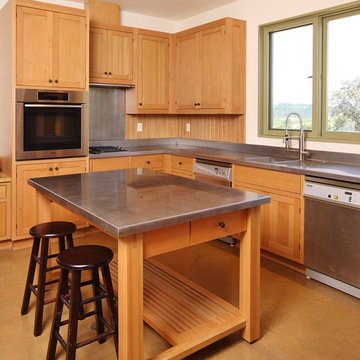
This project features a Zinc Tasting Bar with Integral Zinc sink, Zinc Countertops by the Range, Vintage 3 Exhaust and Fireplace Hood (4 total) with Vintage 3 wrapped Chimney, Custom Spark Arrestors, Stainless Steel Kitchen Counters, Back Splash and Integral Sink, and Stainless Steel Wash Basins
Kitchen with Zinc Benchtops and Recycled Glass Benchtops Design Ideas
6