Kitchen with Zinc Benchtops and Terrazzo Benchtops Design Ideas
Refine by:
Budget
Sort by:Popular Today
101 - 120 of 1,966 photos
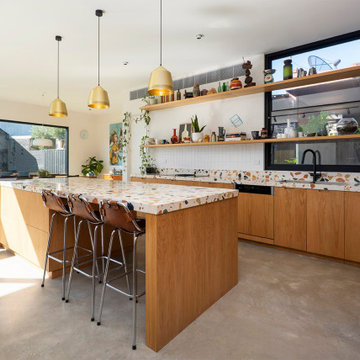
Custom terrazzo benchtop, oak veneer cupboards with hand pull cutouts for opening, curved walls with timber battens.
This is an example of an eclectic kitchen in Melbourne with a double-bowl sink, light wood cabinets, terrazzo benchtops, white splashback, ceramic splashback, concrete floors, grey floor and multi-coloured benchtop.
This is an example of an eclectic kitchen in Melbourne with a double-bowl sink, light wood cabinets, terrazzo benchtops, white splashback, ceramic splashback, concrete floors, grey floor and multi-coloured benchtop.
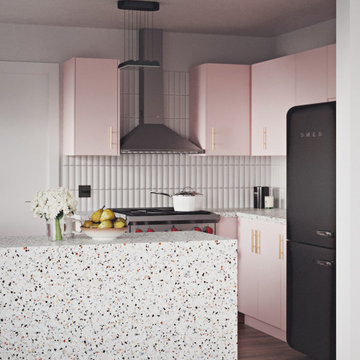
Charlie is the perfect kitchen for those who are as serious about cooking as they are about having fun.
For this kitchen design we used Semihandmade’s Supermatte Slab doors in Blush. The slab doors in Blush offer a striking way to inject personality into your kitchen. In a fearless, fresh pink hue, these cabinet doors bring color and character to the space without compromising on practicality.
Charlie comes with a top of the line Smeg appliance package, Franke sink set and Vola faucet, Terrazzo countertops, Mod Hex Extended Pull hardware by Emtek, and Dune Bianco ceramic tile backsplash by StoneSource.
Like the Charlie look? Get it yourself at Skipp.co
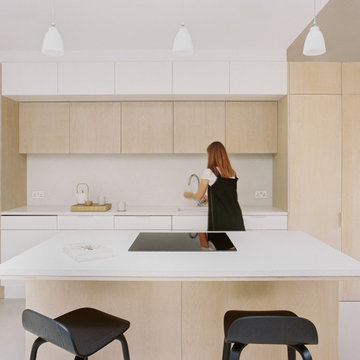
Photographer: Henry Woide
- www.henrywoide.co.uk
Architecture: 4SArchitecture
Design ideas for a mid-sized contemporary galley eat-in kitchen in London with an undermount sink, flat-panel cabinets, light wood cabinets, terrazzo benchtops, stainless steel appliances, with island and vaulted.
Design ideas for a mid-sized contemporary galley eat-in kitchen in London with an undermount sink, flat-panel cabinets, light wood cabinets, terrazzo benchtops, stainless steel appliances, with island and vaulted.
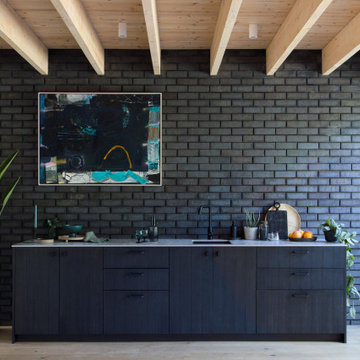
Black Smoked Oak cabinets with Black Aluminium Hardware: KING & KNIGHT Ring Pulls
Inspiration for a modern single-wall open plan kitchen in London with flat-panel cabinets, pink cabinets, terrazzo benchtops and grey benchtop.
Inspiration for a modern single-wall open plan kitchen in London with flat-panel cabinets, pink cabinets, terrazzo benchtops and grey benchtop.
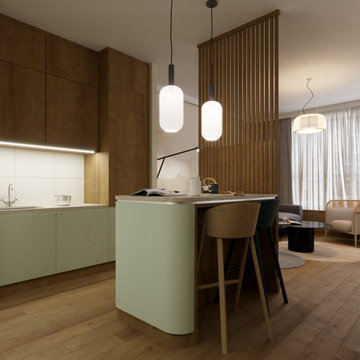
Design ideas for a mid-sized scandinavian l-shaped open plan kitchen in Other with a single-bowl sink, green cabinets, terrazzo benchtops, medium hardwood floors, with island, brown floor and beige benchtop.
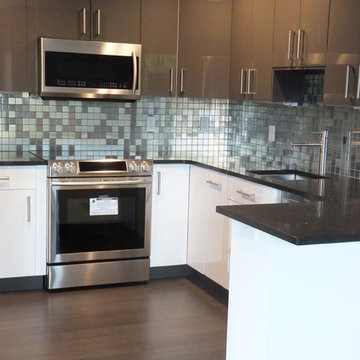
Inspiration for a mid-sized contemporary u-shaped separate kitchen in Orange County with an undermount sink, flat-panel cabinets, white cabinets, terrazzo benchtops, metallic splashback, metal splashback, stainless steel appliances, light hardwood floors, a peninsula and brown floor.
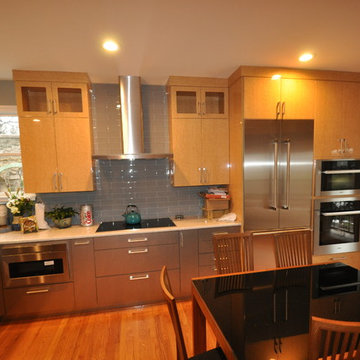
Design ideas for a mid-sized contemporary u-shaped open plan kitchen in Boston with a drop-in sink, flat-panel cabinets, light wood cabinets, terrazzo benchtops, subway tile splashback, stainless steel appliances, medium hardwood floors, a peninsula and grey splashback.
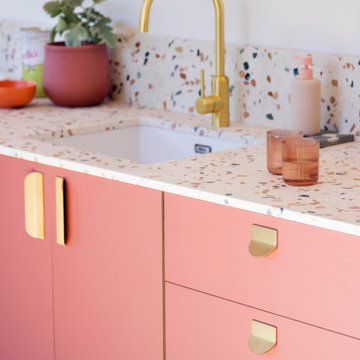
As evenings get darker, introduce a taste of the Mediterranean to your culinary space. Choose cabinets in warm, earthy tones (such as Terra from HUSK's new Natura range), then set it off with confident hardware.
Enter our FOLD Collection. Embracing a shift to statement design details in the kitchen space, this range comprises bold, circular forms that are manufactured from solid sheet brass.
Pack a punch in choosing our surface-mounted pulls, which are installed to sit proudly on cabinet fronts. Or err on the side of discretion with our more subtle edge pulls. Both of equal thickness, these designs feel intentional on contact, plus offer the toasty glow of a lacquered brass finish.
Complete your kitchen scheme with a jewel-toned, resin-based Terrazzo worksurface, then style the space with hand-finished ceramics and low-maintenance plants. What we can't help with is the view of rolling Tuscan hills — sorry.

Projet livré fin novembre 2022, budget tout compris 100 000 € : un appartement de vieille dame chic avec seulement deux chambres et des prestations datées, à transformer en appartement familial de trois chambres, moderne et dans l'esprit Wabi-sabi : épuré, fonctionnel, minimaliste, avec des matières naturelles, de beaux meubles en bois anciens ou faits à la main et sur mesure dans des essences nobles, et des objets soigneusement sélectionnés eux aussi pour rappeler la nature et l'artisanat mais aussi le chic classique des ambiances méditerranéennes de l'Antiquité qu'affectionnent les nouveaux propriétaires.
La salle de bain a été réduite pour créer une cuisine ouverte sur la pièce de vie, on a donc supprimé la baignoire existante et déplacé les cloisons pour insérer une cuisine minimaliste mais très design et fonctionnelle ; de l'autre côté de la salle de bain une cloison a été repoussée pour gagner la place d'une très grande douche à l'italienne. Enfin, l'ancienne cuisine a été transformée en chambre avec dressing (à la place de l'ancien garde manger), tandis qu'une des chambres a pris des airs de suite parentale, grâce à une grande baignoire d'angle qui appelle à la relaxation.
Côté matières : du noyer pour les placards sur mesure de la cuisine qui se prolongent dans la salle à manger (avec une partie vestibule / manteaux et chaussures, une partie vaisselier, et une partie bibliothèque).
On a conservé et restauré le marbre rose existant dans la grande pièce de réception, ce qui a grandement contribué à guider les autres choix déco ; ailleurs, les moquettes et carrelages datés beiges ou bordeaux ont été enlevés et remplacés par du béton ciré blanc coco milk de chez Mercadier. Dans la salle de bain il est même monté aux murs dans la douche !
Pour réchauffer tout cela : de la laine bouclette, des tapis moelleux ou à l'esprit maison de vanaces, des fibres naturelles, du lin, de la gaze de coton, des tapisseries soixante huitardes chinées, des lampes vintage, et un esprit revendiqué "Mad men" mêlé à des vibrations douces de finca ou de maison grecque dans les Cyclades...

La reforma de la cuina es basa en una renovació total del mobiliari, parets, paviment i sostre; a la vegada es guanya espai movent una paret i transformant una porta batent en una porta corredissa.
El resultat es el d’una cuina pràctica i optimitzada, alhora, el conjunt de materials segueix la mateixa sintonia.
La reforma de la cocina se basa en una renovación total del mobiliario, paredes, pavimento y techo; a la vez se gana espacio moviendo una pared y transformando una puerta batiente por una puerta corredera.
El resultado es el de una cocina práctica y optimizada, a la vez, el conjunto de materiales sigue la misma sintonía.
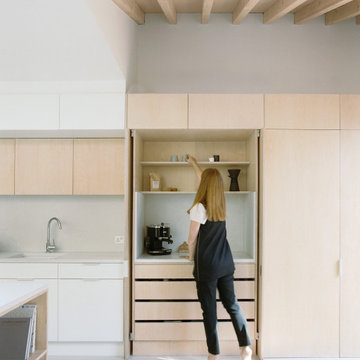
Photographer: Henry Woide
- www.henrywoide.co.uk
Architecture: 4SArchitecture
Design ideas for a mid-sized contemporary galley eat-in kitchen in London with an undermount sink, flat-panel cabinets, light wood cabinets, terrazzo benchtops, stainless steel appliances, with island and vaulted.
Design ideas for a mid-sized contemporary galley eat-in kitchen in London with an undermount sink, flat-panel cabinets, light wood cabinets, terrazzo benchtops, stainless steel appliances, with island and vaulted.
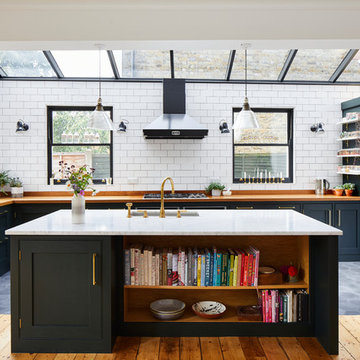
Design ideas for a transitional l-shaped kitchen in London with an undermount sink, shaker cabinets, black cabinets, zinc benchtops, white splashback, subway tile splashback, with island, grey floor and brown benchtop.

Photo of a small modern u-shaped separate kitchen in Austin with a drop-in sink, flat-panel cabinets, white cabinets, zinc benchtops, white splashback, stone tile splashback, panelled appliances, porcelain floors, with island, white floor and white benchtop.
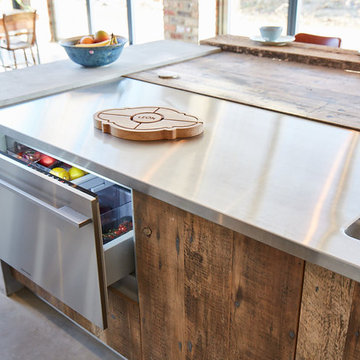
Photo Credits: Sean Knott
Inspiration for a large industrial open plan kitchen in Other with an undermount sink, flat-panel cabinets, medium wood cabinets, zinc benchtops, grey splashback, stainless steel appliances, concrete floors, a peninsula, grey floor and grey benchtop.
Inspiration for a large industrial open plan kitchen in Other with an undermount sink, flat-panel cabinets, medium wood cabinets, zinc benchtops, grey splashback, stainless steel appliances, concrete floors, a peninsula, grey floor and grey benchtop.
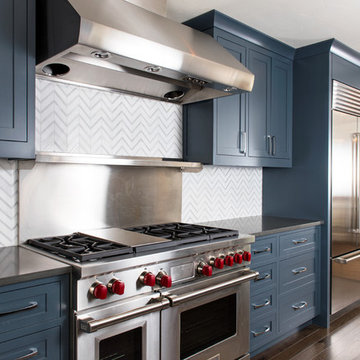
Tague Photo
This is an example of a mid-sized transitional kitchen in Other with an undermount sink, recessed-panel cabinets, blue cabinets, zinc benchtops, white splashback, ceramic splashback, stainless steel appliances, medium hardwood floors, a peninsula and brown floor.
This is an example of a mid-sized transitional kitchen in Other with an undermount sink, recessed-panel cabinets, blue cabinets, zinc benchtops, white splashback, ceramic splashback, stainless steel appliances, medium hardwood floors, a peninsula and brown floor.
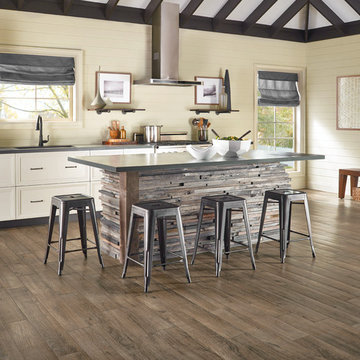
Inspiration for a large country single-wall open plan kitchen in Chicago with an undermount sink, shaker cabinets, white cabinets, zinc benchtops, beige splashback, timber splashback, medium hardwood floors and with island.
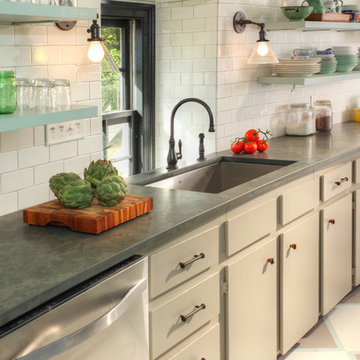
Bruce Nelson Photography
Photo of a large country single-wall kitchen in Richmond with an undermount sink, flat-panel cabinets, beige cabinets, zinc benchtops, white splashback, subway tile splashback, ceramic floors and beige floor.
Photo of a large country single-wall kitchen in Richmond with an undermount sink, flat-panel cabinets, beige cabinets, zinc benchtops, white splashback, subway tile splashback, ceramic floors and beige floor.
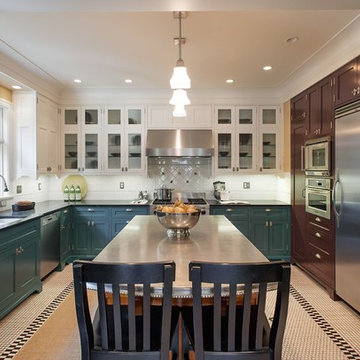
This kitchen was in a home dating from the early 20th century and located in the Mt. Baker neighborhood of Seattle. It is u-shaped with an island in the center topped with a zinc counter. Black and white tile was used on the floor in a tradition pattern with hexagon as the inset and a black and white border with a square mosaic around the perimeter framing the island. Cabinetry is inset traditional style with the hardware on the exterior. the base of each cabinet is framed with a footed detail. Base cabinet were painted with teal, upper cabinets are white and the full height cabinets are mahogany which is used throughout the residence. A tradition style faucet was used with the pull out attached. Cup pulls are used on the drawers and knobs have a back plate.
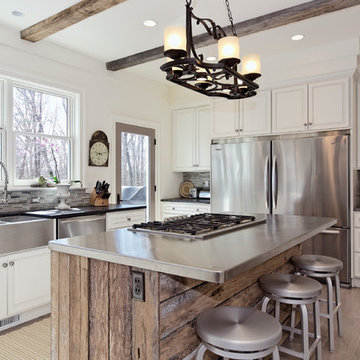
VA Home Pics
This is an example of a transitional u-shaped kitchen in Other with a farmhouse sink, raised-panel cabinets, white cabinets, grey splashback, matchstick tile splashback, stainless steel appliances and zinc benchtops.
This is an example of a transitional u-shaped kitchen in Other with a farmhouse sink, raised-panel cabinets, white cabinets, grey splashback, matchstick tile splashback, stainless steel appliances and zinc benchtops.
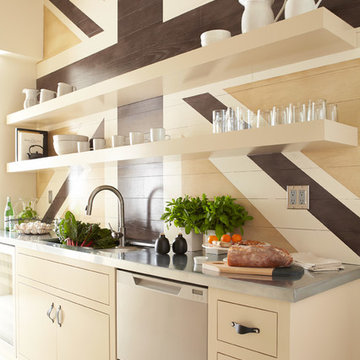
John Merkyl
Inspiration for a contemporary kitchen in San Francisco with an undermount sink, flat-panel cabinets, beige cabinets, stainless steel appliances and zinc benchtops.
Inspiration for a contemporary kitchen in San Francisco with an undermount sink, flat-panel cabinets, beige cabinets, stainless steel appliances and zinc benchtops.
Kitchen with Zinc Benchtops and Terrazzo Benchtops Design Ideas
6