White Kitchen with Marble Splashback Design Ideas
Refine by:
Budget
Sort by:Popular Today
1 - 20 of 17,476 photos

The translucent like quality of the marble island bench becomes apparent in the morning when sunlight shines across it.
Design ideas for a mid-sized contemporary galley eat-in kitchen in Melbourne with marble benchtops, marble splashback, medium hardwood floors and with island.
Design ideas for a mid-sized contemporary galley eat-in kitchen in Melbourne with marble benchtops, marble splashback, medium hardwood floors and with island.

Beach style galley open plan kitchen in Sunshine Coast with an undermount sink, flat-panel cabinets, grey cabinets, marble benchtops, multi-coloured splashback, marble splashback, panelled appliances, medium hardwood floors, with island, beige floor and white benchtop.

Photo of a mid-sized beach style l-shaped eat-in kitchen in Sydney with white cabinets, marble benchtops, grey splashback, marble splashback, ceramic floors, beige floor, grey benchtop, flat-panel cabinets and a peninsula.

Large beach style l-shaped open plan kitchen in Sydney with an undermount sink, shaker cabinets, white cabinets, marble benchtops, grey splashback, marble splashback, stainless steel appliances, light hardwood floors, with island, multi-coloured floor, grey benchtop and coffered.

Coburg Frieze is a purified design that questions what’s really needed.
The interwar property was transformed into a long-term family home that celebrates lifestyle and connection to the owners’ much-loved garden. Prioritising quality over quantity, the crafted extension adds just 25sqm of meticulously considered space to our clients’ home, honouring Dieter Rams’ enduring philosophy of “less, but better”.
We reprogrammed the original floorplan to marry each room with its best functional match – allowing an enhanced flow of the home, while liberating budget for the extension’s shared spaces. Though modestly proportioned, the new communal areas are smoothly functional, rich in materiality, and tailored to our clients’ passions. Shielding the house’s rear from harsh western sun, a covered deck creates a protected threshold space to encourage outdoor play and interaction with the garden.
This charming home is big on the little things; creating considered spaces that have a positive effect on daily life.

This contemporary light filled kitchen is the heart of this home. The induction V-Zug cooktop sits on top of a gorgeous marble counter. The fridge is hidden behind sleek v-groove joinery, with the butlers pantry and desk tucked away behind. Designed by the clever Heartly crew, joinery crafted by Evolve Interiors.

Photo of a large modern l-shaped eat-in kitchen in Sydney with a double-bowl sink, flat-panel cabinets, beige cabinets, marble benchtops, multi-coloured splashback, marble splashback, stainless steel appliances, ceramic floors, with island, beige floor and white benchtop.

Stunning finishes including natural timber veneer, polyurethane & Caesarstone make for a professionally designed space.
Opting for the contemporary V Groove cabinetry doors creates warmth & texture along with black accents to complete the look.

Complete transformation of 1950s single storey residence to a luxury modern double storey home
This is an example of a mid-sized modern galley eat-in kitchen in Sydney with a drop-in sink, marble benchtops, white splashback, marble splashback, black appliances, marble floors, with island, white floor and white benchtop.
This is an example of a mid-sized modern galley eat-in kitchen in Sydney with a drop-in sink, marble benchtops, white splashback, marble splashback, black appliances, marble floors, with island, white floor and white benchtop.
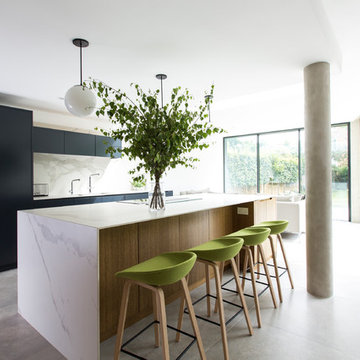
Modernist open plan kitchen
This is an example of an expansive modern galley open plan kitchen in London with flat-panel cabinets, black cabinets, marble benchtops, white splashback, marble splashback, concrete floors, with island, grey floor, an undermount sink and white benchtop.
This is an example of an expansive modern galley open plan kitchen in London with flat-panel cabinets, black cabinets, marble benchtops, white splashback, marble splashback, concrete floors, with island, grey floor, an undermount sink and white benchtop.
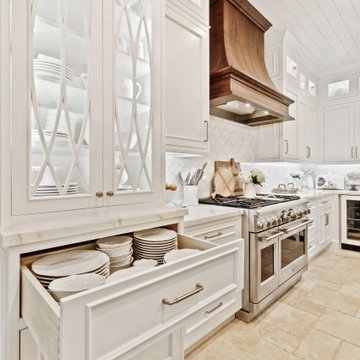
Gorgeous French Country style kitchen featuring a rustic cherry hood with coordinating island. White inset cabinetry frames the dark cherry creating a timeless design.
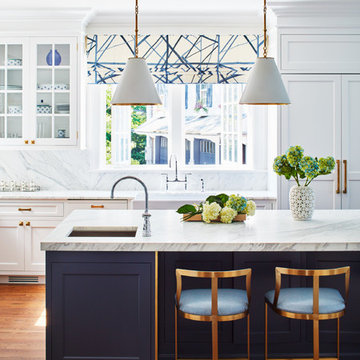
Amazing transformation of a large family Kitchen, including banquette seating around the table. Sub Zero and Wolf appliances and hardware by Armac Martin are some of the top-of-the-line finishes.
Space planning and cabinetry: Jennifer Howard, JWH
Cabinet Installation: JWH Construction Management
Photography: Tim Lenz.

The kitchen island painted in Sherwin Williams, ""Navel", boldly contrasts the stark white perimeter cabinets. By eliminating the formal dining room, we were able to incorporate a pantry and home office.

The kitchen pantry is a camouflaged, surprising feature and fun topic of discussion. Its entry is created using doors fabricated from the cabinets.
Inspiration for a large modern u-shaped kitchen pantry in Atlanta with an undermount sink, shaker cabinets, white cabinets, quartz benchtops, grey splashback, marble splashback, stainless steel appliances, medium hardwood floors, multiple islands, brown floor and white benchtop.
Inspiration for a large modern u-shaped kitchen pantry in Atlanta with an undermount sink, shaker cabinets, white cabinets, quartz benchtops, grey splashback, marble splashback, stainless steel appliances, medium hardwood floors, multiple islands, brown floor and white benchtop.
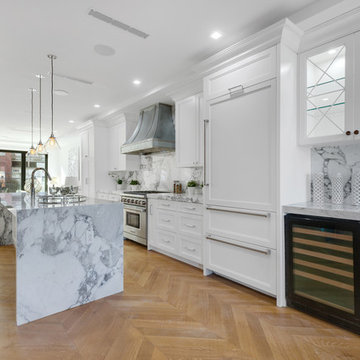
Full custom kitchen and master bathroom. Lots of marble and H+H vanity.
Expansive contemporary single-wall eat-in kitchen in New York with an undermount sink, beaded inset cabinets, white cabinets, marble benchtops, grey splashback, marble splashback, panelled appliances, with island and grey benchtop.
Expansive contemporary single-wall eat-in kitchen in New York with an undermount sink, beaded inset cabinets, white cabinets, marble benchtops, grey splashback, marble splashback, panelled appliances, with island and grey benchtop.
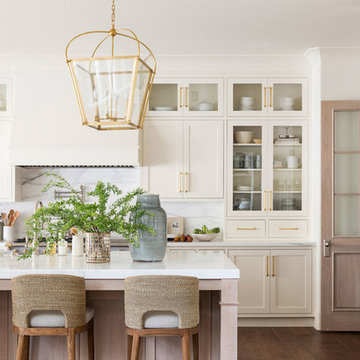
Design ideas for a large beach style l-shaped eat-in kitchen in Salt Lake City with white cabinets, marble benchtops, multi-coloured splashback, marble splashback, medium hardwood floors, with island and multi-coloured benchtop.
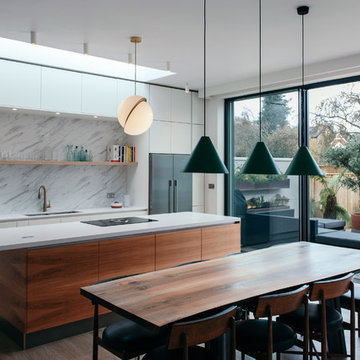
Anne Schwartz
This is an example of a mid-sized modern galley eat-in kitchen in Gloucestershire with flat-panel cabinets, yellow cabinets, white splashback, marble splashback, with island, brown floor, a double-bowl sink, stainless steel appliances and light hardwood floors.
This is an example of a mid-sized modern galley eat-in kitchen in Gloucestershire with flat-panel cabinets, yellow cabinets, white splashback, marble splashback, with island, brown floor, a double-bowl sink, stainless steel appliances and light hardwood floors.

The Atherton House is a family compound for a professional couple in the tech industry, and their two teenage children. After living in Singapore, then Hong Kong, and building homes there, they looked forward to continuing their search for a new place to start a life and set down roots.
The site is located on Atherton Avenue on a flat, 1 acre lot. The neighboring lots are of a similar size, and are filled with mature planting and gardens. The brief on this site was to create a house that would comfortably accommodate the busy lives of each of the family members, as well as provide opportunities for wonder and awe. Views on the site are internal. Our goal was to create an indoor- outdoor home that embraced the benign California climate.
The building was conceived as a classic “H” plan with two wings attached by a double height entertaining space. The “H” shape allows for alcoves of the yard to be embraced by the mass of the building, creating different types of exterior space. The two wings of the home provide some sense of enclosure and privacy along the side property lines. The south wing contains three bedroom suites at the second level, as well as laundry. At the first level there is a guest suite facing east, powder room and a Library facing west.
The north wing is entirely given over to the Primary suite at the top level, including the main bedroom, dressing and bathroom. The bedroom opens out to a roof terrace to the west, overlooking a pool and courtyard below. At the ground floor, the north wing contains the family room, kitchen and dining room. The family room and dining room each have pocketing sliding glass doors that dissolve the boundary between inside and outside.
Connecting the wings is a double high living space meant to be comfortable, delightful and awe-inspiring. A custom fabricated two story circular stair of steel and glass connects the upper level to the main level, and down to the basement “lounge” below. An acrylic and steel bridge begins near one end of the stair landing and flies 40 feet to the children’s bedroom wing. People going about their day moving through the stair and bridge become both observed and observer.
The front (EAST) wall is the all important receiving place for guests and family alike. There the interplay between yin and yang, weathering steel and the mature olive tree, empower the entrance. Most other materials are white and pure.
The mechanical systems are efficiently combined hydronic heating and cooling, with no forced air required.

Beautiful grand kitchen, with a classy, light and airy feel. Each piece was designed and detailed for the functionality and needs of the family.
Design ideas for an expansive transitional u-shaped eat-in kitchen in Santa Barbara with an undermount sink, raised-panel cabinets, white cabinets, marble benchtops, white splashback, marble splashback, stainless steel appliances, medium hardwood floors, with island, brown floor, white benchtop and coffered.
Design ideas for an expansive transitional u-shaped eat-in kitchen in Santa Barbara with an undermount sink, raised-panel cabinets, white cabinets, marble benchtops, white splashback, marble splashback, stainless steel appliances, medium hardwood floors, with island, brown floor, white benchtop and coffered.
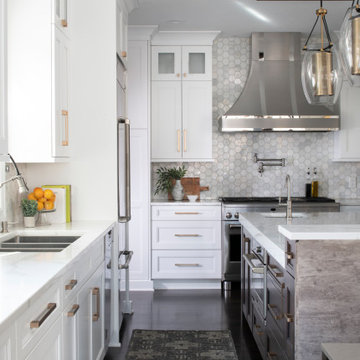
For this bright & transitional kitchen with added contrast, our clients were not afraid to mix metal finishes. You see this in the cabinet hardware, range hood, and plumbing and lighting fixtures.
Photography: Scott Amundson Photography
White Kitchen with Marble Splashback Design Ideas
1