White Kitchen with Matchstick Tile Splashback Design Ideas
Refine by:
Budget
Sort by:Popular Today
1 - 20 of 1,853 photos
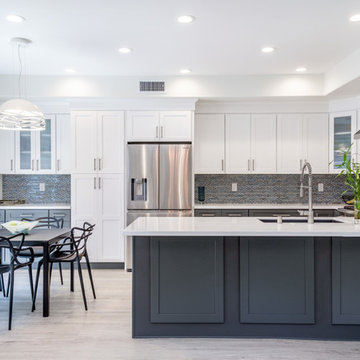
Mid-sized transitional u-shaped eat-in kitchen in Orange County with an undermount sink, shaker cabinets, white cabinets, multi-coloured splashback, stainless steel appliances, light hardwood floors, a peninsula, beige floor, solid surface benchtops and matchstick tile splashback.
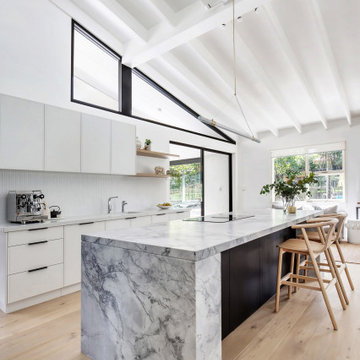
Nestled inside a beautiful modernist home that began its charismatic existence in the 70’s, you will find this Cherrybrook Kitchen. The kitchen design emanates warmth, elegance and beauty through the combination of textures, modern lines, luxury appliances and minimalist style. Wood grain and marble textures work together to add detail and character to the space. The paired back colour palette is highlighted by a dark wood grain but softened by the light shelving and flooring, offering depth and sophistication.
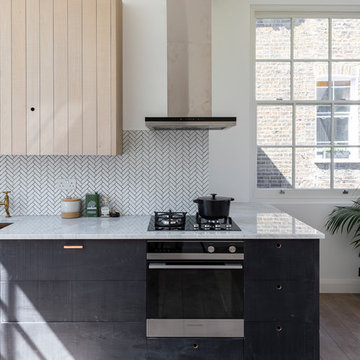
chris snook
This is an example of a small scandinavian single-wall kitchen in London with an undermount sink, flat-panel cabinets, black cabinets, marble benchtops, white splashback, matchstick tile splashback, black appliances, medium hardwood floors, no island, brown floor and white benchtop.
This is an example of a small scandinavian single-wall kitchen in London with an undermount sink, flat-panel cabinets, black cabinets, marble benchtops, white splashback, matchstick tile splashback, black appliances, medium hardwood floors, no island, brown floor and white benchtop.
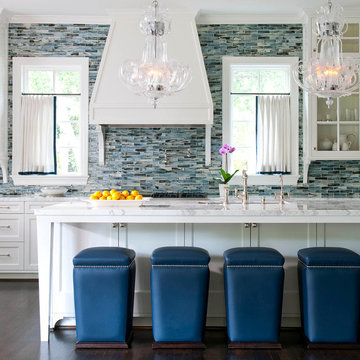
Photo of a transitional galley kitchen in Dallas with shaker cabinets, white cabinets, marble benchtops, blue splashback, matchstick tile splashback, dark hardwood floors and with island.
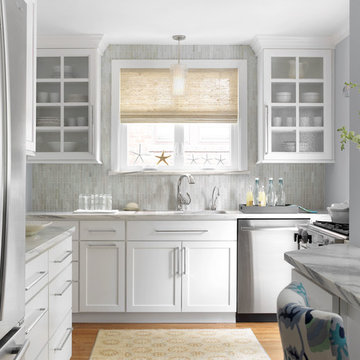
This is an example of a beach style kitchen in St Louis with an undermount sink, shaker cabinets, white cabinets, grey splashback, stainless steel appliances, medium hardwood floors, marble benchtops and matchstick tile splashback.
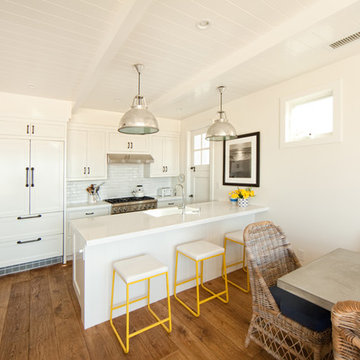
Casual beach style
Interior designer: Karen Farmer
Photo:Chris Darnall
This is an example of a mid-sized beach style galley open plan kitchen in Orange County with a farmhouse sink, shaker cabinets, white cabinets, quartz benchtops, white splashback, matchstick tile splashback, white appliances, light hardwood floors and a peninsula.
This is an example of a mid-sized beach style galley open plan kitchen in Orange County with a farmhouse sink, shaker cabinets, white cabinets, quartz benchtops, white splashback, matchstick tile splashback, white appliances, light hardwood floors and a peninsula.
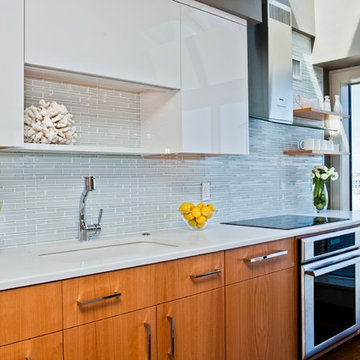
Contemporary kitchen featuring lobster tail fossil island top, birch cabinets, automated drawers, magic corner cabinet, and built-in espresso machine. Photo by Eric Scott Smith. Lighting by others.
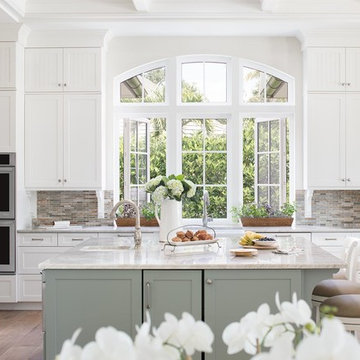
Photo of an eat-in kitchen in Miami with a farmhouse sink, shaker cabinets, green cabinets, multi-coloured splashback, matchstick tile splashback, stainless steel appliances, medium hardwood floors, with island, beige floor and beige benchtop.
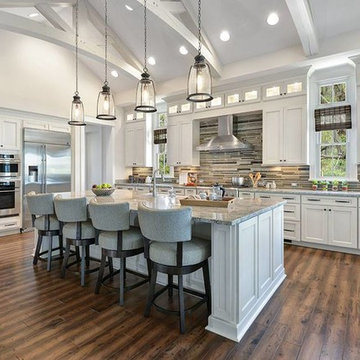
Design ideas for a large transitional l-shaped eat-in kitchen in Cleveland with a farmhouse sink, recessed-panel cabinets, white cabinets, granite benchtops, multi-coloured splashback, matchstick tile splashback, stainless steel appliances, dark hardwood floors, with island, brown floor and grey benchtop.
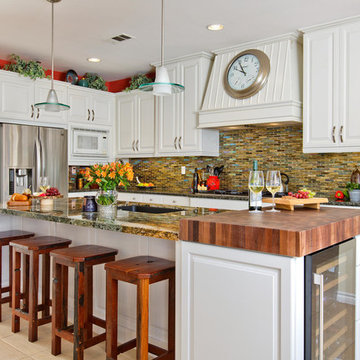
This partial kitchen remodel, features a beautiful multi-color glass tile backsplash and with the additional under cabinet lighting, the counter top and backsplash provide a'pop' to this kitchen. The island was completely remodelled and enlarged to include additional cabinets and the addition of a stunning butcher block atop the beverage fridge. This additional height at the end of the large island adds a different height element as well as warmth and texture to the granite counter.
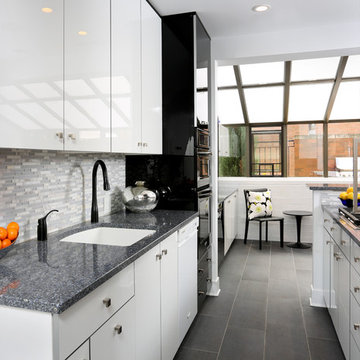
These high gloss white cabinets are the perfect compliment to the single bowl sink. The black porcelain tile floor is low maintenance and a great touch to the minimalist look of the space. For more on Normandy Designer Chris Ebert, click here: http://www.normandyremodeling.com/designers/christopher-ebert/
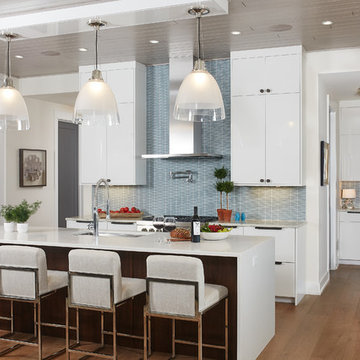
This is an example of a contemporary l-shaped kitchen in Grand Rapids with an undermount sink, flat-panel cabinets, white cabinets, blue splashback, matchstick tile splashback, panelled appliances, medium hardwood floors, with island, brown floor and white benchtop.
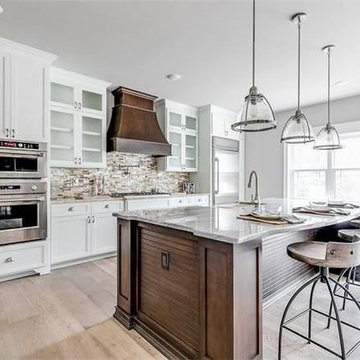
Design ideas for a mid-sized transitional galley eat-in kitchen in Richmond with a farmhouse sink, shaker cabinets, white cabinets, marble benchtops, multi-coloured splashback, matchstick tile splashback, stainless steel appliances, light hardwood floors and with island.
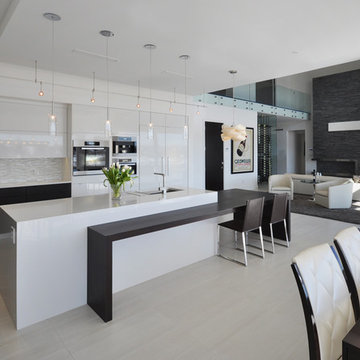
Inspiration for a large modern u-shaped open plan kitchen in Albuquerque with an undermount sink, flat-panel cabinets, white cabinets, quartz benchtops, white splashback, matchstick tile splashback, stainless steel appliances, porcelain floors and with island.
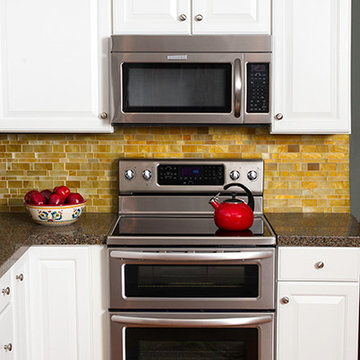
Granite Transformations of Jacksonville offers engineered stone slabs that we custom fabricate to install over existing services - kitchen countertops, shower walls, tub walls, backsplashes, fireplace fronts and more, usually in one day with no intrusive demolition!
Our amazing stone material is non porous, maintenance free, and is heat, stain and scratch resistant. Our proprietary engineered stone is 95% granites, quartzes and other beautiful natural stone infused w/ Forever Seal, our state of the art polymer that makes our stone countertops the best on the market. This is not a low quality, toxic spray over application! GT has a lifetime warranty. All of our certified installers are our company so we don't sub out our installations - very important.
We are A+ rated by BBB, Angie's List Super Service winners and are proud that over 50% of our business is repeat business, customer referrals or word of mouth references!! CALL US TODAY FOR A FREE DESIGN CONSULTATION!
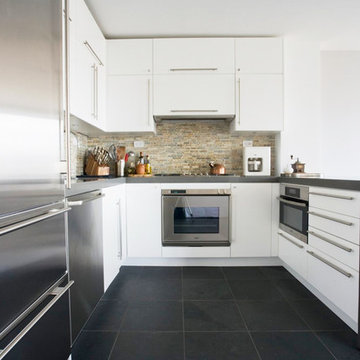
Mid-sized modern u-shaped eat-in kitchen in New York with an undermount sink, flat-panel cabinets, white cabinets, quartz benchtops, multi-coloured splashback, matchstick tile splashback, stainless steel appliances, slate floors, a peninsula, black floor and grey benchtop.
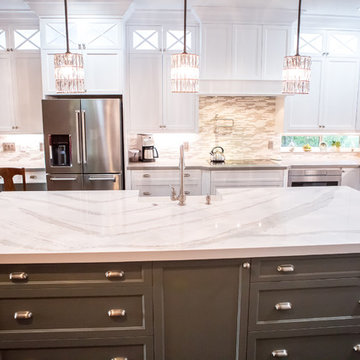
Large transitional u-shaped separate kitchen in Miami with a farmhouse sink, recessed-panel cabinets, white cabinets, quartzite benchtops, multi-coloured splashback, matchstick tile splashback, stainless steel appliances, dark hardwood floors, with island, brown floor and white benchtop.
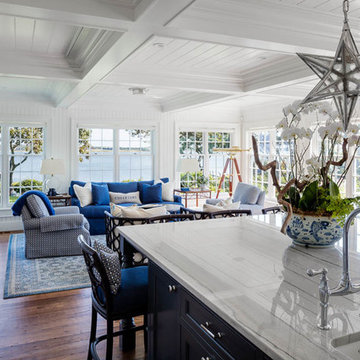
Greg Premru
Large beach style u-shaped eat-in kitchen in Boston with a farmhouse sink, shaker cabinets, white cabinets, marble benchtops, blue splashback, matchstick tile splashback, panelled appliances, medium hardwood floors and with island.
Large beach style u-shaped eat-in kitchen in Boston with a farmhouse sink, shaker cabinets, white cabinets, marble benchtops, blue splashback, matchstick tile splashback, panelled appliances, medium hardwood floors and with island.
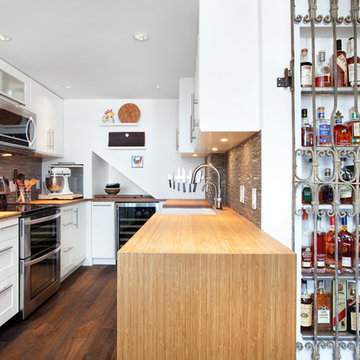
IKEA kitchen marvel:
Professional consultants, Dave & Karen like to entertain and truly maximized the practical with the aesthetically fun in this kitchen remodel of their Fairview condo in Vancouver B.C. With a budget of about $55,000 and 120 square feet, working with their contractor, Alair Homes, they took their time to thoughtfully design and focus their money where it would pay off in the reno. Karen wanted ample wine storage and Dave wanted a considerable liquor case. The result? A 3 foot deep custom pullout red wine rack that holds 40 bottles of red, nicely tucked in beside a white wine fridge that also holds another 40 bottles of white. They sourced a 140-year-old wrought iron gate that fit the wall space, and re-purposed it as a functional art piece to frame a custom 30 bottle whiskey shelf.
Durability and value were themes throughout the project. Bamboo laminated counter tops that wrap the entire kitchen and finish in a waterfall end are beautiful and sustainable. Contrasting with the dark reclaimed, hand hewn, wide plank wood floor and homestead enamel sink, its a wonderful blend of old and new. Nice appliance features include the European style Liebherr integrated fridge and instant hot water tap.
The original kitchen had Ikea cabinets and the owners wanted to keep the sleek styling and re-use the existing cabinets. They spent some time on Houzz and made their own idea book. Confident with good ideas, they set out to purchase additional Ikea cabinet pieces to create the new vision. Walls were moved and structural posts created to accommodate the new configuration. One area that was a challenge was at the end of the U shaped kitchen. There are stairs going to the loft and roof top deck (amazing views of downtown Vancouver!), and the stairs cut an angle through the cupboard area and created a void underneath them. Ideas like a cabinet man size door to a hidden room were contemplated, but in the end a unifying idea and space creator was decided on. Put in a custom appliance garage on rollers that is 3 feet deep and rolls into the void under the stairs, and is large enough to hide everything! And under the counter is room for the famous wine rack and cooler.
The result is a chic space that is comfy and inviting and keeps the urban flair the couple loves.
http://www.alairhomes.com/vancouver
©Ema Peter
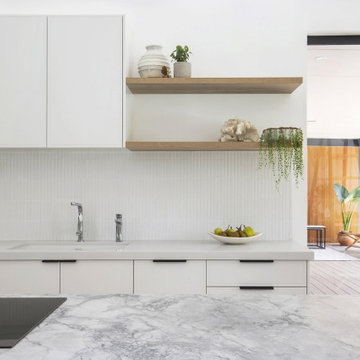
Inax Yohen Border tile splashback. Floating oak shelves.
Inspiration for a mid-sized modern l-shaped open plan kitchen in Sydney with an undermount sink, flat-panel cabinets, dark wood cabinets, granite benchtops, white splashback, matchstick tile splashback, black appliances, light hardwood floors, with island, beige floor, grey benchtop and exposed beam.
Inspiration for a mid-sized modern l-shaped open plan kitchen in Sydney with an undermount sink, flat-panel cabinets, dark wood cabinets, granite benchtops, white splashback, matchstick tile splashback, black appliances, light hardwood floors, with island, beige floor, grey benchtop and exposed beam.
White Kitchen with Matchstick Tile Splashback Design Ideas
1