Eat-in Kitchen with Window Splashback Design Ideas
Refine by:
Budget
Sort by:Popular Today
1 - 20 of 1,148 photos

Mid-century meets modern – this project demonstrates the potential of a heritage renovation that builds upon the past. The major renovations and extension encourage a strong relationship between the landscape, as part of daily life, and cater to a large family passionate about their neighbourhood and entertaining.

Design ideas for a large midcentury l-shaped eat-in kitchen in Sydney with a double-bowl sink, flat-panel cabinets, white cabinets, marble benchtops, window splashback, light hardwood floors, with island, brown floor and white benchtop.

This is an example of a small beach style galley eat-in kitchen in Newcastle - Maitland with an undermount sink, flat-panel cabinets, white cabinets, quartz benchtops, white splashback, window splashback, stainless steel appliances, with island and white benchtop.

Family Kitchen in Coogee Home
Design ideas for a mid-sized beach style u-shaped eat-in kitchen in Sydney with a double-bowl sink, shaker cabinets, white cabinets, quartz benchtops, window splashback, stainless steel appliances, light hardwood floors, a peninsula and grey benchtop.
Design ideas for a mid-sized beach style u-shaped eat-in kitchen in Sydney with a double-bowl sink, shaker cabinets, white cabinets, quartz benchtops, window splashback, stainless steel appliances, light hardwood floors, a peninsula and grey benchtop.
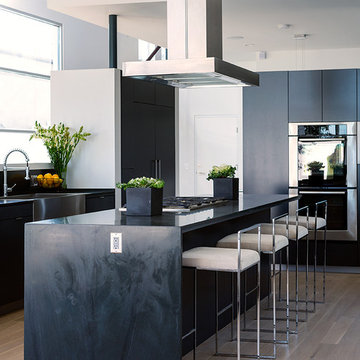
Renovation of a 1950's tract home into a stunning masterpiece. Matte lacquer finished cabinets with deep charcoal which coordinates with the dark waterfall stone on the living room end of the duplex.
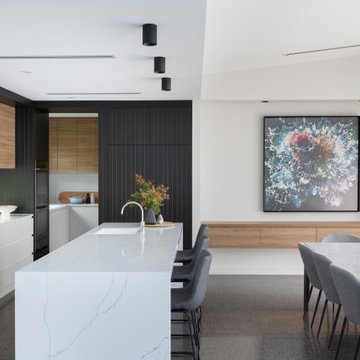
Inspiration for a contemporary eat-in kitchen in Canberra - Queanbeyan with a single-bowl sink, flat-panel cabinets, white cabinets, window splashback, with island, grey floor and white benchtop.
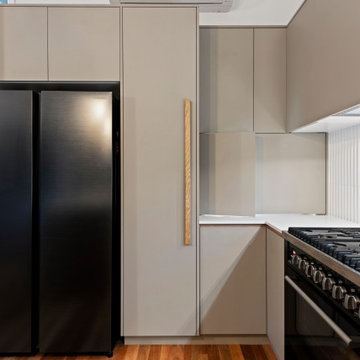
Photo of a small scandinavian l-shaped eat-in kitchen in Brisbane with an undermount sink, grey cabinets, quartz benchtops, grey splashback, window splashback, black appliances, light hardwood floors, with island, beige floor and white benchtop.
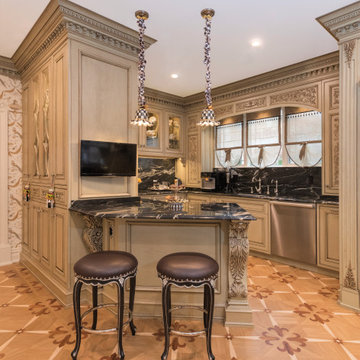
Design ideas for a large traditional u-shaped eat-in kitchen in New York with a farmhouse sink, recessed-panel cabinets, beige cabinets, granite benchtops, multi-coloured splashback, window splashback, stainless steel appliances, laminate floors, multi-coloured floor and black benchtop.
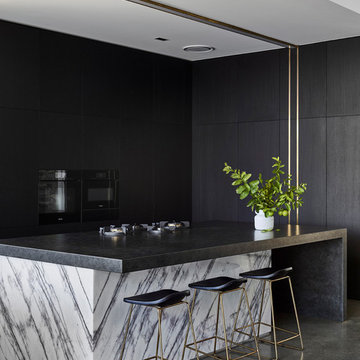
Inspiration for a mid-sized modern l-shaped eat-in kitchen in Sunshine Coast with flat-panel cabinets, concrete floors, with island, grey floor, a single-bowl sink, dark wood cabinets, granite benchtops, window splashback, black appliances and black benchtop.
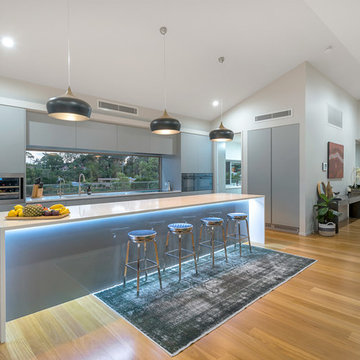
Kitchen/Butler Pantry
Mid-sized contemporary l-shaped eat-in kitchen in Brisbane with an undermount sink, grey cabinets, with island, brown floor, white benchtop, flat-panel cabinets, window splashback and medium hardwood floors.
Mid-sized contemporary l-shaped eat-in kitchen in Brisbane with an undermount sink, grey cabinets, with island, brown floor, white benchtop, flat-panel cabinets, window splashback and medium hardwood floors.

Photo of a mid-sized midcentury l-shaped eat-in kitchen in Sydney with an undermount sink, medium wood cabinets, quartz benchtops, black appliances, concrete floors, with island, grey floor, grey benchtop, flat-panel cabinets and window splashback.
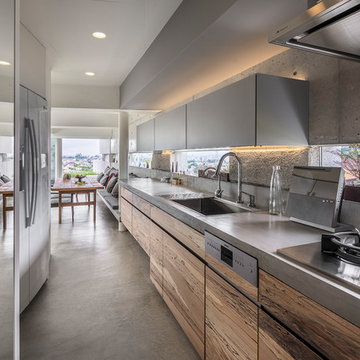
kitchenhouse
Inspiration for a modern galley eat-in kitchen in Kobe with an undermount sink, medium wood cabinets, concrete benchtops, grey splashback, stainless steel appliances, concrete floors, no island, grey floor, grey benchtop, flat-panel cabinets and window splashback.
Inspiration for a modern galley eat-in kitchen in Kobe with an undermount sink, medium wood cabinets, concrete benchtops, grey splashback, stainless steel appliances, concrete floors, no island, grey floor, grey benchtop, flat-panel cabinets and window splashback.

Inspiration for a modern galley eat-in kitchen in Perth with an undermount sink, flat-panel cabinets, white cabinets, white splashback, window splashback, concrete floors, with island, grey floor, white benchtop, vaulted, quartz benchtops and stainless steel appliances.
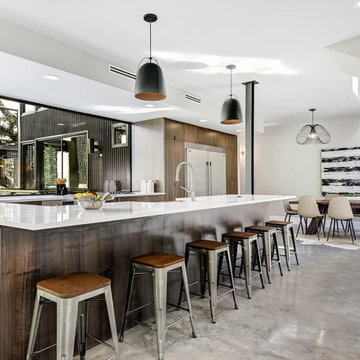
Design ideas for a contemporary u-shaped eat-in kitchen in Austin with flat-panel cabinets, medium wood cabinets, window splashback, stainless steel appliances, a peninsula and grey floor.
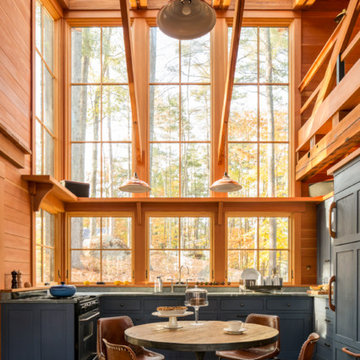
Jeff Roberts Imaging
Photo of a mid-sized country u-shaped eat-in kitchen in Portland Maine with shaker cabinets, blue cabinets, soapstone benchtops, panelled appliances, no island, brown floor, window splashback and dark hardwood floors.
Photo of a mid-sized country u-shaped eat-in kitchen in Portland Maine with shaker cabinets, blue cabinets, soapstone benchtops, panelled appliances, no island, brown floor, window splashback and dark hardwood floors.
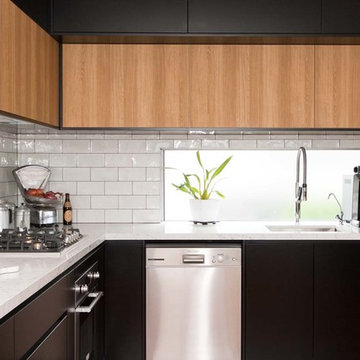
The client wanted a kitchen with an industrial look, open entertaining space and double wall cabinets to suit high ceilings. They also required a design that worked when the external wall was eventually removed during future extensions.
The client was thrilled with the functionality and design of the space. A beautiful neutral toned kitchen that is modern and sleek.
Stand outs are the minimal timber doors and industrial feature pendant lights.
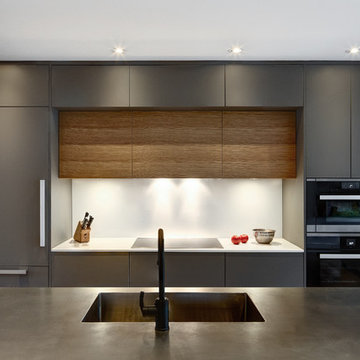
Inspiration for a small modern galley eat-in kitchen in Toronto with an integrated sink, flat-panel cabinets, grey cabinets, stainless steel benchtops, window splashback, black appliances, light hardwood floors and with island.
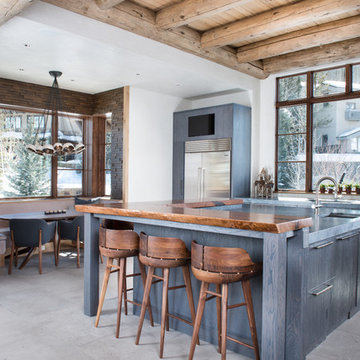
Inspiration for a large modern l-shaped eat-in kitchen in Denver with an undermount sink, flat-panel cabinets, grey cabinets, concrete benchtops, window splashback, stainless steel appliances, with island, grey floor and grey benchtop.

Looking from the kitchen to the living room, floor to ceiling windows connect the house to the surrounding landscape. The board-formed concrete wall and stained oak emphasize natural materials and the house's connection to it's site.
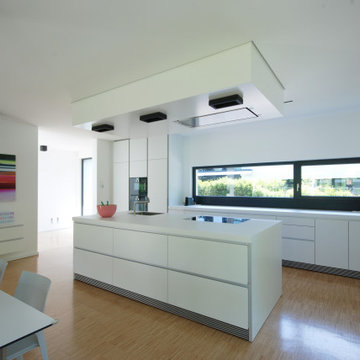
Die Küche ist im Wohnraum integriert und bildet den zentralen Punkt im Haus. Die Übergänge von Formen und Materialien sind fließend.
This is an example of a large modern eat-in kitchen in Dusseldorf with a single-bowl sink, flat-panel cabinets, white cabinets, laminate benchtops, white splashback, window splashback, black appliances, bamboo floors, with island, beige floor and white benchtop.
This is an example of a large modern eat-in kitchen in Dusseldorf with a single-bowl sink, flat-panel cabinets, white cabinets, laminate benchtops, white splashback, window splashback, black appliances, bamboo floors, with island, beige floor and white benchtop.
Eat-in Kitchen with Window Splashback Design Ideas
1