Kitchen with Light Wood Cabinets and Timber Splashback Design Ideas
Refine by:
Budget
Sort by:Popular Today
1 - 20 of 782 photos
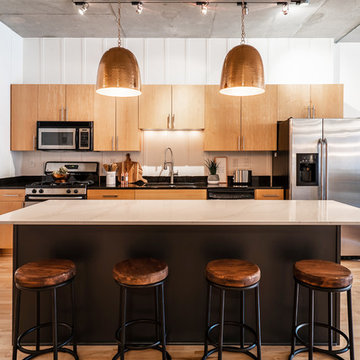
Large Kitchen Island Has Open and Concealed Storage.
The large island in this loft kitchen isn't only a place to eat, it offers valuable storage space. By removing doors and adding millwork, the island now has a mix of open and concealed storage. The island's black and white color scheme is nicely contrasted by the copper pendant lights above and the teal front door.
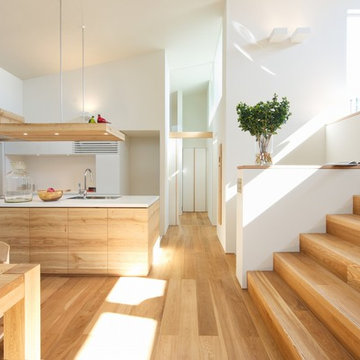
photo : Kazufumi Nitta
Scandinavian single-wall open plan kitchen in Osaka with flat-panel cabinets, light wood cabinets, light hardwood floors, solid surface benchtops, white splashback, timber splashback, a peninsula and white benchtop.
Scandinavian single-wall open plan kitchen in Osaka with flat-panel cabinets, light wood cabinets, light hardwood floors, solid surface benchtops, white splashback, timber splashback, a peninsula and white benchtop.
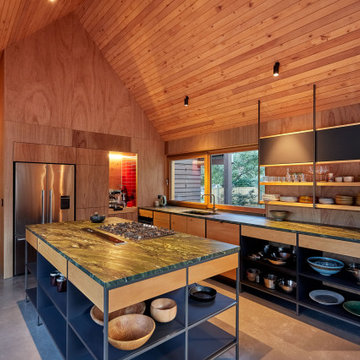
The kitchen is the anchor of the house and epitomizes the relationship between house and owner with details such as kauri timber drawers and tiles from their former restaurant.
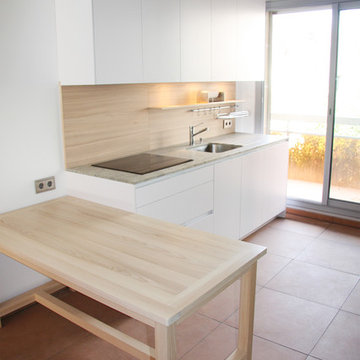
L'ancienne chambre est devenue une cuisine qui s'ouvre sur l'entrée et le balcon terrasse.
Une table en frêne massif a été dessiné sur mesure pour s’adapter à la cuisine.
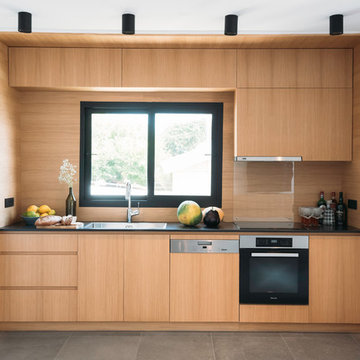
Duplex Y is located in a multi apartment building, typical to the Carmel mountain neighborhoods. The building has several entrances due to the slope it sits on.
Duplex Y has its own separate entrance and a beautiful view towards Haifa bay and the Golan Heights that can be seen on a clear weather day.
The client - a computer high-tech couple, with their two small daughters asked us for a simple and functional design that could remind them of their frequent visits to central and northern Europe. Their request has been accepted.
Our planning approach was simple indeed, maybe even simple in a radical way:
We followed the principle of clean and ultra minimal spaces, that serve their direct mission only.
Complicated geometry of the rooms has been simplified by implementing built-in wood furniture into numerous niches.
The most 'complicated' room (due to its broken geometry, narrow proportions and sloped ceiling) has been turned into a kid's room shaped as a clean 'wood box' for fun, games and 'edutainment'.
The storage room has been refurbished to maximize it's purpose by creating enough space to store 90% of the entire family's demand.
We've tried to avoid unnecessary decoration. 97% of the design has its functional use in addition to its atmospheric qualities.
Several elements like the structural cylindrical column were exposed to show their original material - concrete.
Photos: Julia Berezina
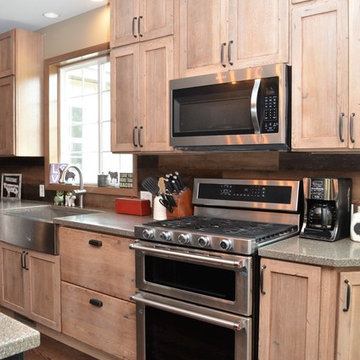
Haas Signature Collection
Wood Species: Rustic Hickory
Cabinet Finish: Cottage (discontinued on Nov 30, 2018)
Door Style: Shakertown V
Island Cabinets:
Haas Signature Collection
Wood Species: Maple
Cabinet Finish: Black
Door Style: Shakertown V
Countertop: Solid Surface Hi-macs, 1/4" Radius edge, 4" coved backsplash, Mesa Granite color
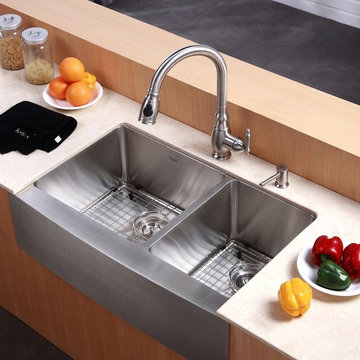
Kraus Double Bowl Stainless Steel Farmhouse Sinks add a new twist on the classic apron front design. The extra deep basin fits even your largest of cookware while our industry-leading NoiseDefend soundproofing eliminates noise while sink is in use.
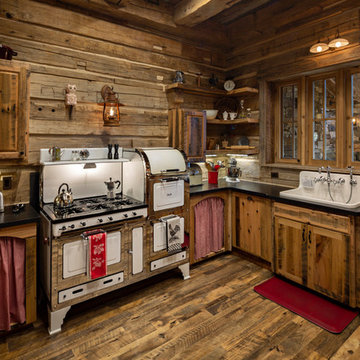
Antique kitchen appliances and details.
©ThompsonPhotographic.com 2018
Country u-shaped kitchen in Other with a farmhouse sink, shaker cabinets, light wood cabinets, timber splashback, white appliances, dark hardwood floors, a peninsula and black benchtop.
Country u-shaped kitchen in Other with a farmhouse sink, shaker cabinets, light wood cabinets, timber splashback, white appliances, dark hardwood floors, a peninsula and black benchtop.
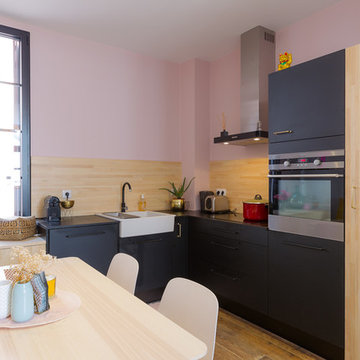
@delacrea
Inspiration for a contemporary l-shaped eat-in kitchen in Bordeaux with a farmhouse sink, flat-panel cabinets, light wood cabinets, beige splashback, timber splashback, medium hardwood floors, no island, brown floor and black benchtop.
Inspiration for a contemporary l-shaped eat-in kitchen in Bordeaux with a farmhouse sink, flat-panel cabinets, light wood cabinets, beige splashback, timber splashback, medium hardwood floors, no island, brown floor and black benchtop.
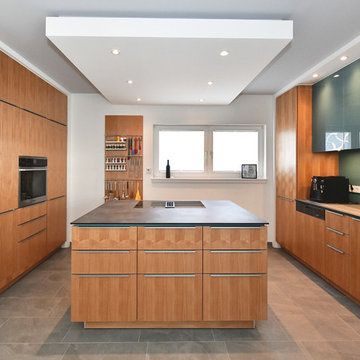
Photo of a large contemporary galley open plan kitchen in Frankfurt with a drop-in sink, flat-panel cabinets, light wood cabinets, solid surface benchtops, green splashback, timber splashback, black appliances, concrete floors, with island, grey floor and grey benchtop.
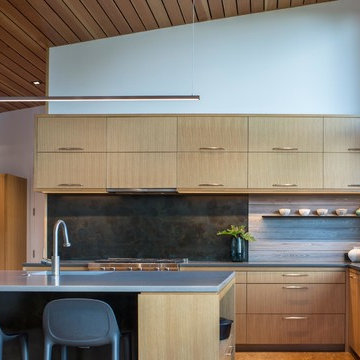
Inspiration for a mid-sized contemporary l-shaped open plan kitchen in Other with an undermount sink, raised-panel cabinets, light wood cabinets, quartz benchtops, grey splashback, timber splashback, stainless steel appliances, bamboo floors, with island, beige floor and grey benchtop.
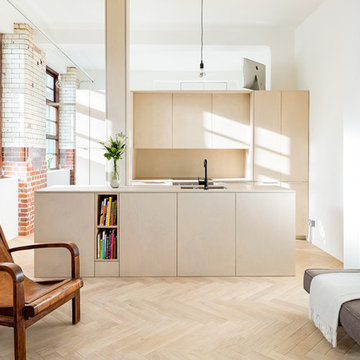
We made a bespoke kitchen pod and island out of Birch Plywood, above the Kitchen pod on the mezzanine level was an office space
Architects SURPBLK - www.suprblk.com
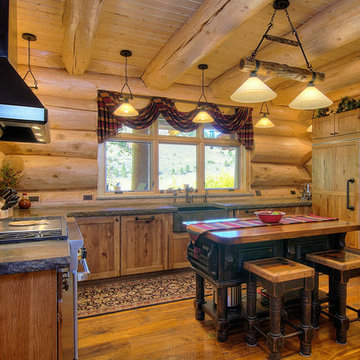
Jeremiah Johnson Log Homes custom western red cedar, Swedish cope, chinked log home kitchen
Mid-sized country u-shaped open plan kitchen in Denver with shaker cabinets, light wood cabinets, with island, a farmhouse sink, granite benchtops, brown splashback, timber splashback, panelled appliances, medium hardwood floors, brown floor and grey benchtop.
Mid-sized country u-shaped open plan kitchen in Denver with shaker cabinets, light wood cabinets, with island, a farmhouse sink, granite benchtops, brown splashback, timber splashback, panelled appliances, medium hardwood floors, brown floor and grey benchtop.

Inspiration for a small eclectic single-wall kitchen pantry in Los Angeles with a drop-in sink, flat-panel cabinets, light wood cabinets, wood benchtops, beige splashback, timber splashback, white appliances, concrete floors, no island, grey floor and beige benchtop.
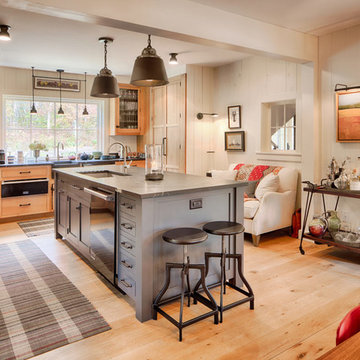
This is an example of a large country u-shaped eat-in kitchen in Burlington with an undermount sink, beaded inset cabinets, light wood cabinets, granite benchtops, black splashback, stainless steel appliances, light hardwood floors, with island and timber splashback.
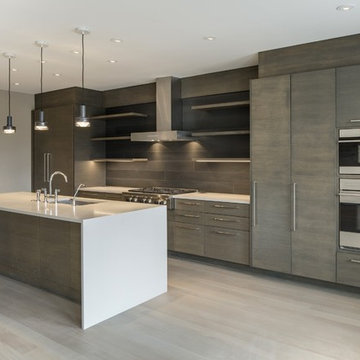
Inspiration for a mid-sized contemporary l-shaped open plan kitchen in Minneapolis with an undermount sink, flat-panel cabinets, light wood cabinets, quartz benchtops, grey splashback, timber splashback, stainless steel appliances, painted wood floors, with island and grey floor.
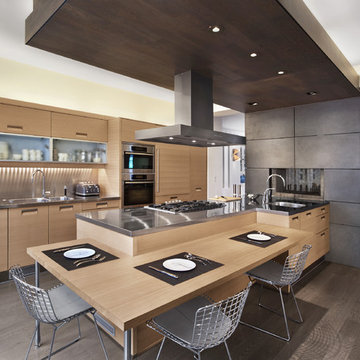
Darris Harris
Mid-sized contemporary l-shaped open plan kitchen in Chicago with a double-bowl sink, flat-panel cabinets, light wood cabinets, wood benchtops, brown splashback, timber splashback, stainless steel appliances, dark hardwood floors, a peninsula and grey floor.
Mid-sized contemporary l-shaped open plan kitchen in Chicago with a double-bowl sink, flat-panel cabinets, light wood cabinets, wood benchtops, brown splashback, timber splashback, stainless steel appliances, dark hardwood floors, a peninsula and grey floor.
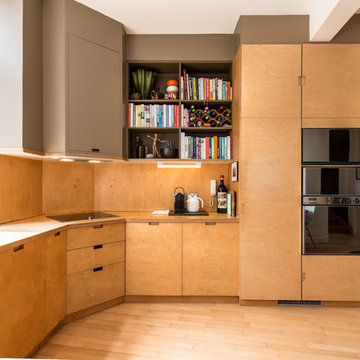
Philip Raymond
This is an example of a small contemporary open plan kitchen in London with flat-panel cabinets, light wood cabinets, wood benchtops, beige splashback, timber splashback, light hardwood floors, no island, beige floor and beige benchtop.
This is an example of a small contemporary open plan kitchen in London with flat-panel cabinets, light wood cabinets, wood benchtops, beige splashback, timber splashback, light hardwood floors, no island, beige floor and beige benchtop.
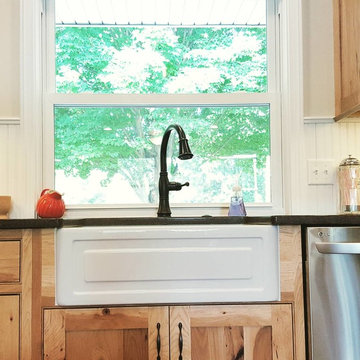
Inspiration for a mid-sized country u-shaped open plan kitchen in Other with a farmhouse sink, shaker cabinets, light wood cabinets, quartz benchtops, white splashback, timber splashback, stainless steel appliances, dark hardwood floors, with island, brown floor and brown benchtop.

Nos clients ont fait appel à notre agence pour une rénovation partielle.
L'une des pièces à rénover était le salon & la cuisine. Les deux pièces étaient auparavant séparées par un mur.
Nous avons déposé ce dernier pour le remplacer par une verrière semi-ouverte. Ainsi la lumière circule, les espaces s'ouvrent tout en restant délimités esthétiquement.
Les pièces étant tout en longueur, nous avons décidé de concevoir la verrière avec des lignes déstructurées. Ceci permet d'avoir un rendu dynamique et esthétique.
Kitchen with Light Wood Cabinets and Timber Splashback Design Ideas
1