Kitchen with Beaded Inset Cabinets and Light Wood Cabinets Design Ideas
Refine by:
Budget
Sort by:Popular Today
1 - 20 of 3,625 photos
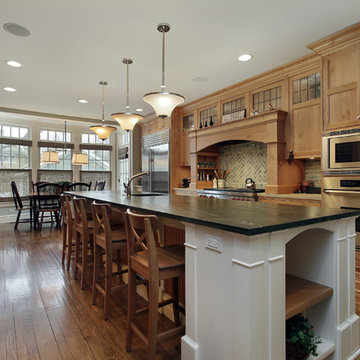
TRANSITIONAL KITCHEN
This is an example of an expansive transitional galley eat-in kitchen in Atlanta with a farmhouse sink, beaded inset cabinets, light wood cabinets, limestone benchtops, brown splashback, stone tile splashback, stainless steel appliances, medium hardwood floors and with island.
This is an example of an expansive transitional galley eat-in kitchen in Atlanta with a farmhouse sink, beaded inset cabinets, light wood cabinets, limestone benchtops, brown splashback, stone tile splashback, stainless steel appliances, medium hardwood floors and with island.

Création d'une cuisine sur mesure avec "niche" bleue.
Conception d'un casier bouteilles intégré dans les colonnes de rangements.
Joints creux parfaitement alignés.
Détail des poignées de meubles filantes noires.
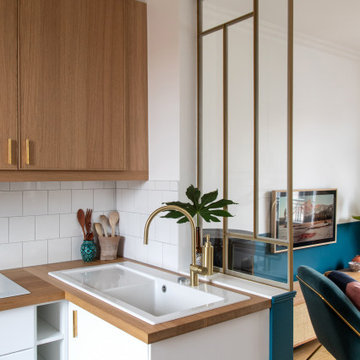
Rénovation et aménagement d'une cuisine
Inspiration for a mid-sized modern l-shaped open plan kitchen in Paris with a single-bowl sink, beaded inset cabinets, light wood cabinets, wood benchtops, white splashback, ceramic splashback, white appliances, cement tiles, no island, blue floor and beige benchtop.
Inspiration for a mid-sized modern l-shaped open plan kitchen in Paris with a single-bowl sink, beaded inset cabinets, light wood cabinets, wood benchtops, white splashback, ceramic splashback, white appliances, cement tiles, no island, blue floor and beige benchtop.
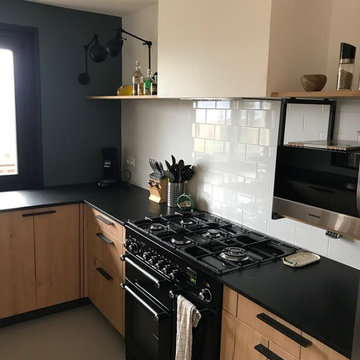
Mid-sized industrial u-shaped open plan kitchen in Lyon with beaded inset cabinets, light wood cabinets, no island, an undermount sink, granite benchtops, white splashback, ceramic splashback, black appliances, concrete floors, grey floor and black benchtop.
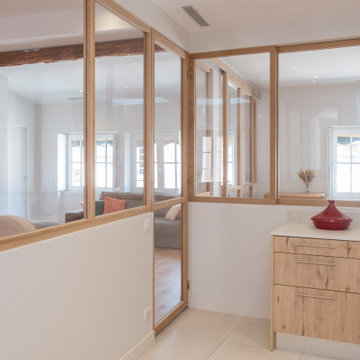
La zone jour est composée de trois espaces distincts tout en étant liés les uns aux autres par une grande verrière structurante réalisée en chêne. Le séjour est le lieu où se retrouve la famille, où elle accueille, en lien avec la cuisine pour la préparation des repas, mais aussi avec la salle d’étude pour surveiller les devoirs des quatre petits écoliers. Elle pourra évoluer en salle de jeux, de lecture ou de salon annexe.
Cette composition offre à chaque membre de la famille la possibilité de réaliser ses propres activités sans se perdre de vue tout en permettant de s’isoler si nécessaire, dans une ambiance apaisante et douce apportée par l’enveloppe du bois présent en parquet au sol, fabriquant le mobilier sur mesure et exposé en charpente.
Photographe Lucie Thomas
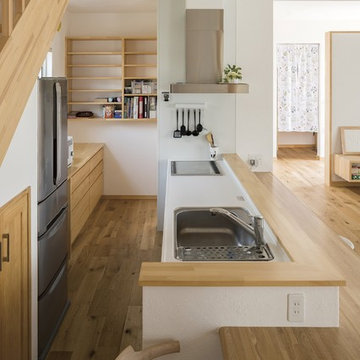
This is an example of a scandinavian open plan kitchen in Other with a single-bowl sink, beaded inset cabinets, light wood cabinets, solid surface benchtops, white appliances, medium hardwood floors, no island, brown floor and white benchtop.
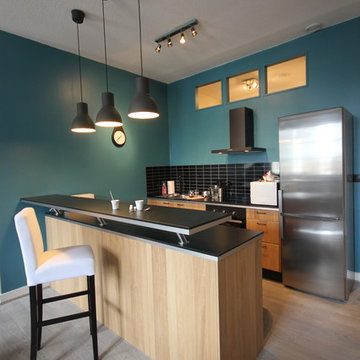
DOREA deco
Design ideas for a small modern galley eat-in kitchen in Bordeaux with a double-bowl sink, beaded inset cabinets, light wood cabinets, laminate benchtops, black splashback, glass sheet splashback, black appliances, laminate floors, no island, grey floor and black benchtop.
Design ideas for a small modern galley eat-in kitchen in Bordeaux with a double-bowl sink, beaded inset cabinets, light wood cabinets, laminate benchtops, black splashback, glass sheet splashback, black appliances, laminate floors, no island, grey floor and black benchtop.
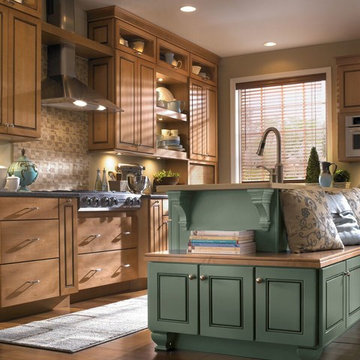
Design ideas for a mid-sized traditional galley separate kitchen in Other with an undermount sink, beaded inset cabinets, light wood cabinets, quartz benchtops, beige splashback, stone tile splashback, stainless steel appliances, light hardwood floors, a peninsula and beige floor.
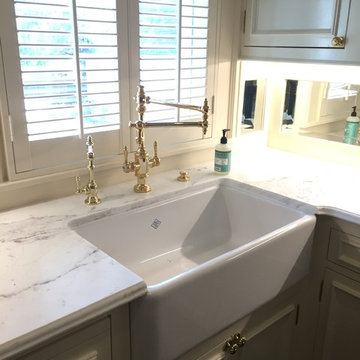
Large traditional u-shaped kitchen pantry in Dallas with a farmhouse sink, beaded inset cabinets, light wood cabinets, marble benchtops, multi-coloured splashback, glass tile splashback, stainless steel appliances, dark hardwood floors, with island and brown floor.
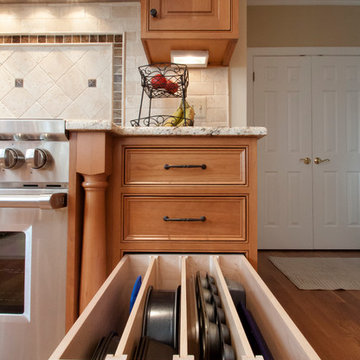
Project Features: Two Cabinet Colors; Custom Wood Hood with Arched Bottom Rail; Art for Everyday Turned Posts # B-1; Furniture Toe Kicks Type “C”; Corner Storage Unit; Drawer with Removable Front-to-Back Dividers; Desk Area; Custom Corkboards on Backs of Desk Area Doors; Wood Mullion and Seedy Spectrum Glass Doors; Custom Island with Seating for Five; Varied Height Cabinetry
Kitchen Perimeter and Desk Area Cabinets: Honey Brook Custom Cabinets in Cherry Wood with Champagne Finish; Hawthorne Beaded Inset Door Style with New Canaan Beaded Inset Drawers
Island Cabinets: Honey Brook Custom Cabinets in Maple Wood with Seapearl Paint and Glaze; Hawthorne Beaded Inset Door Style with New Canaan Beaded Inset Drawers
Countertops: 3cm Typhoon Cream Granite with Double Pencil Round Edge (Kitchen Perimeter) and Dupont Edge (Island)
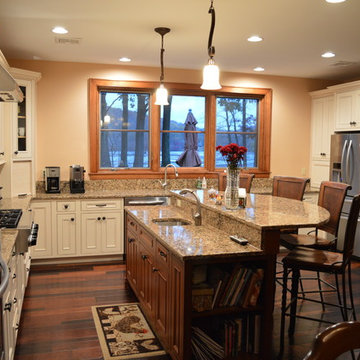
Two tone inset door style kitchen consists of quartz counter tops, maple and cherry wood cabinets, wood floors and stainless steel appliances. Designed by homeowner along with Jason Gobee. All construction of new home done by Youtz Contracting of Budd Lake, NJ. Photo take by Jason R. Gobee
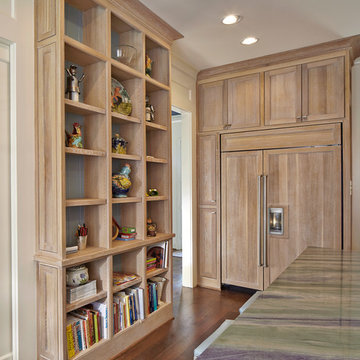
- CotY 2014 Regional Winner: Residential Kitchen Over $120,000
- CotY 2014 Dallas Chapter Winner: Residential Kitchen Over $120,000
Ken Vaughan - Vaughan Creative Media

Au cœur de la place du Pin à Nice, cet appartement autrefois sombre et délabré a été métamorphosé pour faire entrer la lumière naturelle. Nous avons souhaité créer une architecture à la fois épurée, intimiste et chaleureuse. Face à son état de décrépitude, une rénovation en profondeur s’imposait, englobant la refonte complète du plancher et des travaux de réfection structurale de grande envergure.
L’une des transformations fortes a été la dépose de la cloison qui séparait autrefois le salon de l’ancienne chambre, afin de créer un double séjour. D’un côté une cuisine en bois au design minimaliste s’associe harmonieusement à une banquette cintrée, qui elle, vient englober une partie de la table à manger, en référence à la restauration. De l’autre côté, l’espace salon a été peint dans un blanc chaud, créant une atmosphère pure et une simplicité dépouillée. L’ensemble de ce double séjour est orné de corniches et une cimaise partiellement cintrée encadre un miroir, faisant de cet espace le cœur de l’appartement.
L’entrée, cloisonnée par de la menuiserie, se détache visuellement du double séjour. Dans l’ancien cellier, une salle de douche a été conçue, avec des matériaux naturels et intemporels. Dans les deux chambres, l’ambiance est apaisante avec ses lignes droites, la menuiserie en chêne et les rideaux sortants du plafond agrandissent visuellement l’espace, renforçant la sensation d’ouverture et le côté épuré.
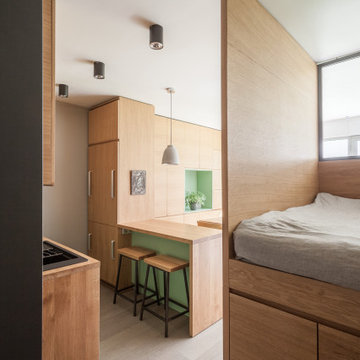
Vue depuis l'entrée sur une cuisine tout équipé avec de l'électroménager encastré et un îlot ouvert sur la salle à manger. On voit le lit surélevé donnant sur l'entrée.
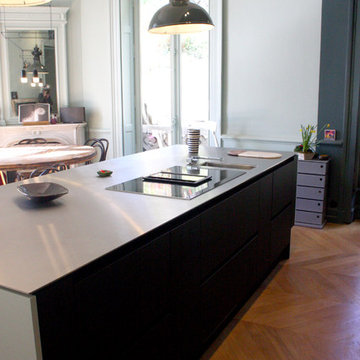
Une piece à vivre avec un ilot monumental pour les parties de finger food
Large modern single-wall eat-in kitchen in Lyon with an undermount sink, black splashback, marble splashback, light hardwood floors, beige floor, beaded inset cabinets, light wood cabinets, black appliances, with island and black benchtop.
Large modern single-wall eat-in kitchen in Lyon with an undermount sink, black splashback, marble splashback, light hardwood floors, beige floor, beaded inset cabinets, light wood cabinets, black appliances, with island and black benchtop.
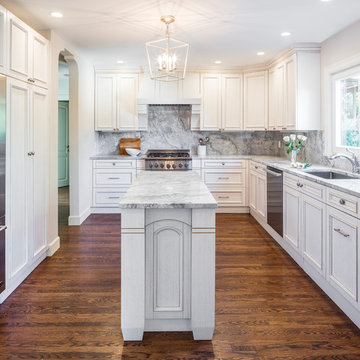
Traditional European style cabinetry complete this much enlarged kitchen. Rich quartzite counters and backsplash and Ukrainian tilt and turn windows with metal division add understated elegance. Photo: John Granen, Builder: Blue Sound Construction, Inc.
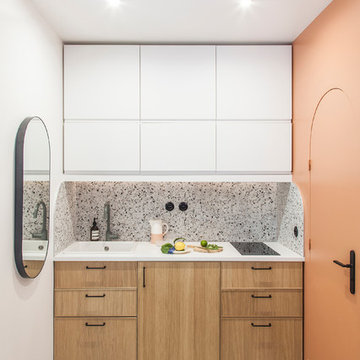
Cuisine ouverte et salle d'eau.
Photo of a small modern single-wall open plan kitchen in Paris with a single-bowl sink, beaded inset cabinets, light wood cabinets, laminate benchtops, multi-coloured splashback, ceramic splashback, panelled appliances, terrazzo floors, multi-coloured floor and white benchtop.
Photo of a small modern single-wall open plan kitchen in Paris with a single-bowl sink, beaded inset cabinets, light wood cabinets, laminate benchtops, multi-coloured splashback, ceramic splashback, panelled appliances, terrazzo floors, multi-coloured floor and white benchtop.

• PROJET VALENTINA & HENRI •
Nous avons travaillé la cuisine de ce projet avec l’équipe de @littleworkerfr afin de proposer aux clients une cuisine tout équipée et chaleureuse, de part ses façades en chêne naturel et un carrelage beige en grès cérame de chez @porcelanosa.

A Modern home that wished for more warmth...
An addition and reconstruction of approx. 750sq. area.
That included new kitchen, office, family room and back patio cover area.
The custom-made kitchen cabinets are semi-inset / semi-frameless combination.
The door style was custom build with a minor bevel at the edge of each door.
White oak was used for the frame, drawers and most of the cabinet doors with some doors paint white for accent effect.
The island "legs" or water fall sides if you wish and the hood enclosure are Tambour wood paneling.
These are 3/4" half round wood profile connected together for a continues pattern.
These Tambour panels, the wicker pendant lights and the green live walls inject a bit of an Asian fusion into the design mix.
The floors are polished concrete in a dark brown finish to inject additional warmth vs. the standard concrete gray most of us familiar with.
A huge 16' multi sliding door by La Cantina was installed, this door is aluminum clad (wood finish on the interior of the door).
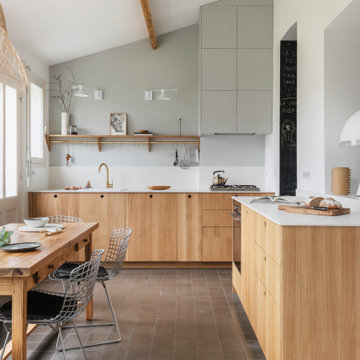
Rénovation complète d'une cuisine et de son cellier, dans une maison de ville à Nantes.
Design ideas for a mid-sized scandinavian single-wall separate kitchen in Nantes with a single-bowl sink, beaded inset cabinets, light wood cabinets, white splashback, cement tiles, no island, brown floor and white benchtop.
Design ideas for a mid-sized scandinavian single-wall separate kitchen in Nantes with a single-bowl sink, beaded inset cabinets, light wood cabinets, white splashback, cement tiles, no island, brown floor and white benchtop.
Kitchen with Beaded Inset Cabinets and Light Wood Cabinets Design Ideas
1