Red Kitchen with Light Wood Cabinets Design Ideas
Refine by:
Budget
Sort by:Popular Today
1 - 20 of 415 photos
Item 1 of 3
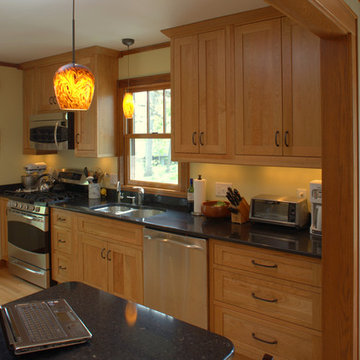
We completely remodeled an outdated, poorly designed kitchen that was separated from the rest of the house by a narrow doorway. We opened the wall to the dining room and framed it with an oak archway. We transformed the space with an open, timeless design that incorporates a counter-height eating and work area, cherry inset door shaker-style cabinets, increased counter work area made from Cambria quartz tops, and solid oak moldings that echo the style of the 1920's bungalow. Some of the original wood moldings were re-used to case the new energy efficient window.
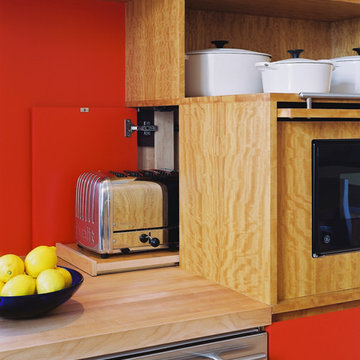
We transformed a 1920s French Provincial-style home to accommodate a family of five with guest quarters. The family frequently entertains and loves to cook. This, along with their extensive modern art collection and Scandinavian aesthetic informed the clean, lively palette.
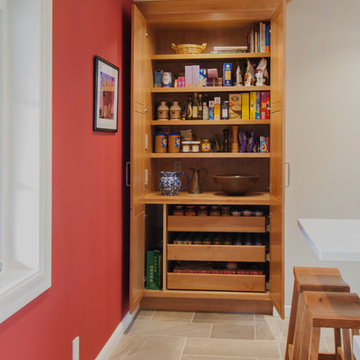
Inspiration for a small transitional l-shaped kitchen pantry in San Francisco with a single-bowl sink, recessed-panel cabinets, light wood cabinets, quartz benchtops, multi-coloured splashback, mosaic tile splashback, stainless steel appliances, porcelain floors and with island.
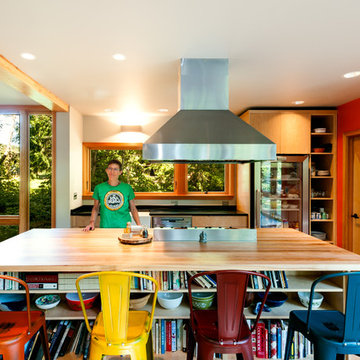
Container House interior
Design ideas for a small scandinavian l-shaped eat-in kitchen in Seattle with a farmhouse sink, flat-panel cabinets, light wood cabinets, wood benchtops, concrete floors, with island, beige floor and beige benchtop.
Design ideas for a small scandinavian l-shaped eat-in kitchen in Seattle with a farmhouse sink, flat-panel cabinets, light wood cabinets, wood benchtops, concrete floors, with island, beige floor and beige benchtop.
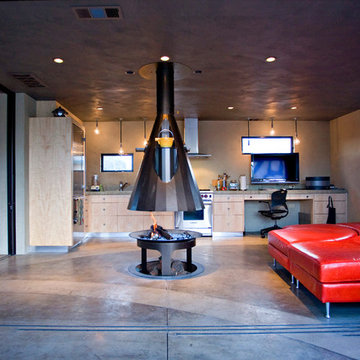
Mark Peters Photo
Photo of an industrial single-wall open plan kitchen in Sacramento with flat-panel cabinets, light wood cabinets and stainless steel appliances.
Photo of an industrial single-wall open plan kitchen in Sacramento with flat-panel cabinets, light wood cabinets and stainless steel appliances.
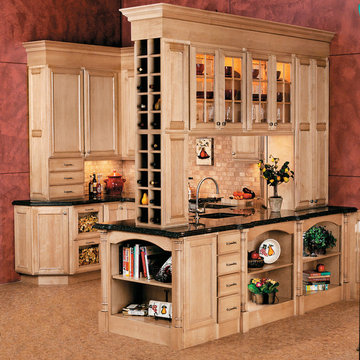
This is an example of a traditional kitchen in Other with recessed-panel cabinets, light wood cabinets, stone tile splashback and beige splashback.
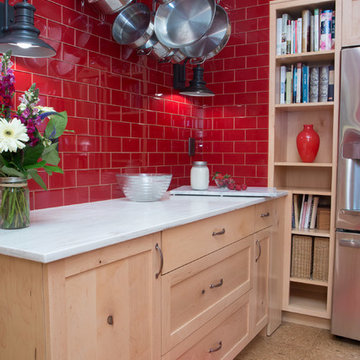
Design ideas for a mid-sized eclectic u-shaped separate kitchen in Portland with red splashback, stainless steel appliances, cork floors, a double-bowl sink, shaker cabinets, light wood cabinets, marble benchtops, porcelain splashback, a peninsula and beige floor.
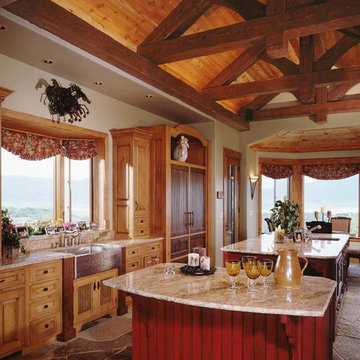
This is an example of a large country eat-in kitchen in Denver with a farmhouse sink, raised-panel cabinets, light wood cabinets, granite benchtops, panelled appliances and multiple islands.
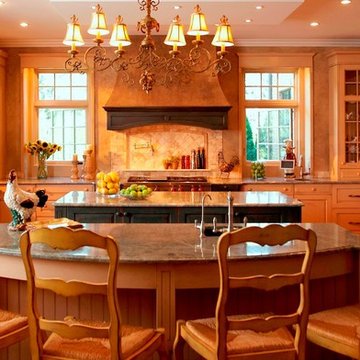
VanBrouck & Associates, Inc.
www.vanbrouck.com
photos by: www.bradzieglerphotography.com
Design ideas for an u-shaped kitchen in Detroit with raised-panel cabinets, light wood cabinets, beige splashback, panelled appliances and green benchtop.
Design ideas for an u-shaped kitchen in Detroit with raised-panel cabinets, light wood cabinets, beige splashback, panelled appliances and green benchtop.
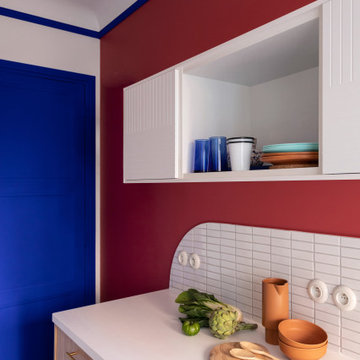
Photo of a small modern single-wall eat-in kitchen in Paris with a single-bowl sink, beaded inset cabinets, light wood cabinets, laminate benchtops, white splashback, mosaic tile splashback, white appliances, cement tiles, red floor and white benchtop.
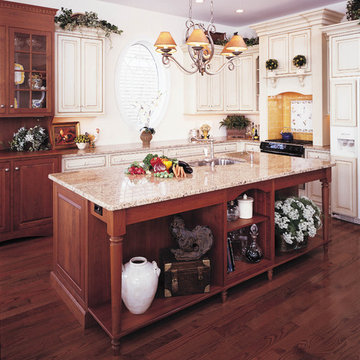
This newly construction Victorian styled Home has an open floor plan and takes advantage of it's spectacular oven view. Hand distressed cabinetry was designed to accommodate an open floor plan.
The large center Island separates the work side of the kitchen but adds visual interest by adding open shelving to the back of the island. The large peninsula bar was added to hide a structural column and divides the great room from the kitchen.
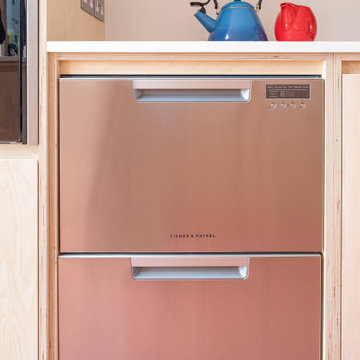
Bespoke birch plywood kitchen handmade by Sustainable Kitchens as part of a kitchen extension renovation in Bristol.
Island includes a downdraft bora extractor with a terrazzo durat worktop.
Wall run includes a corian worktop and splashback, a fisher and paykel dishdrawer and a stainless steel lined breakfast cabinet
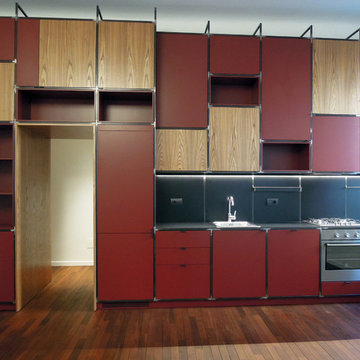
This is an example of a large industrial single-wall eat-in kitchen in Milan with a drop-in sink, flat-panel cabinets, light wood cabinets, laminate benchtops, black splashback, dark hardwood floors and black benchtop.
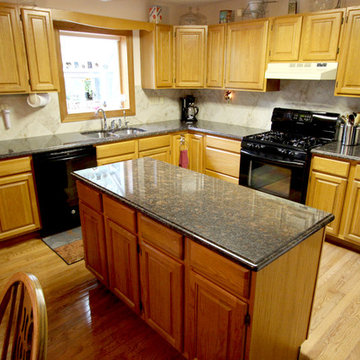
The original kitchen cabinets were updated with a new Granite Natural Stone countertop in Tan Brown and Panaria D. Manson 12x12 tile with a bullnose edge. A new Artisan stainless steel sink was installed and the original faucet and water purifier was reinstalled.
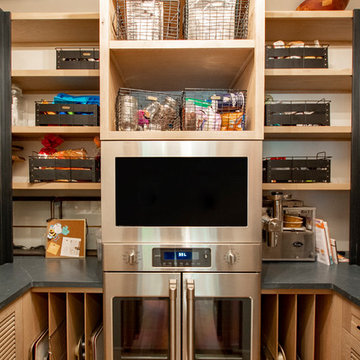
This is an example of a small country u-shaped kitchen pantry in Other with light wood cabinets, quartz benchtops, stainless steel appliances, light hardwood floors, brown floor, black benchtop and open cabinets.
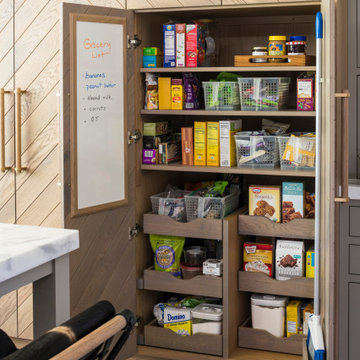
This expansive Victorian had tremendous historic charm but hadn’t seen a kitchen renovation since the 1950s. The homeowners wanted to take advantage of their views of the backyard and raised the roof and pushed the kitchen into the back of the house, where expansive windows could allow southern light into the kitchen all day. A warm historic gray/beige was chosen for the cabinetry, which was contrasted with character oak cabinetry on the appliance wall and bar in a modern chevron detail. Kitchen Design: Sarah Robertson, Studio Dearborn Architect: Ned Stoll, Interior finishes Tami Wassong Interiors
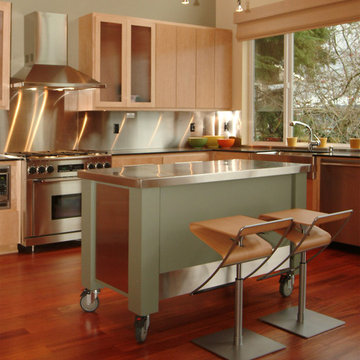
Custom designed rolling island. Photography by Ian Gleadle.
This is an example of a modern l-shaped eat-in kitchen in Seattle with a farmhouse sink, flat-panel cabinets, light wood cabinets, metallic splashback, metal splashback, stainless steel appliances, medium hardwood floors and with island.
This is an example of a modern l-shaped eat-in kitchen in Seattle with a farmhouse sink, flat-panel cabinets, light wood cabinets, metallic splashback, metal splashback, stainless steel appliances, medium hardwood floors and with island.
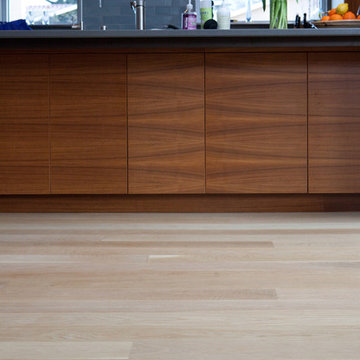
Select grade White Oak flooring from Hull Forest Products. Custom milled in the USA to your specifications. Available unfinished or prefinished. 4-6 week lead time. 800-928-9602. www.hullforest.com

Tournant le dos à la terrasse malgré la porte-fenêtre qui y menait, l’agencement de la cuisine de ce bel appartement marseillais ne convenait plus aux propriétaires.
La porte-fenêtre a été déplacée de façon à se retrouver au centre de la façade. Une fenêtre simple l’a remplacée, ce qui a permis d’installer l’évier devant et de profiter ainsi de la vue sur la terrasse..
Dissimulés derrière un habillage en plaqué chêne, le frigo et les rangements ont été rassemblés sur le mur opposé. C’est le contraste entre le papier peint à motifs et la brillance des zelliges qui apporte couleurs et fantaisie à cette cuisine devenue bien plus fonctionnelle pour une grande famille !.
Photos © Lisa Martens Carillo
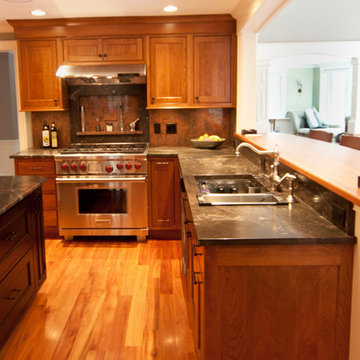
Large traditional l-shaped separate kitchen in Boston with a double-bowl sink, shaker cabinets, light wood cabinets, marble benchtops, multi-coloured splashback, stone tile splashback, stainless steel appliances, light hardwood floors and with island.
Red Kitchen with Light Wood Cabinets Design Ideas
1