Turquoise Kitchen with Light Wood Cabinets Design Ideas
Refine by:
Budget
Sort by:Popular Today
1 - 20 of 290 photos
Item 1 of 3
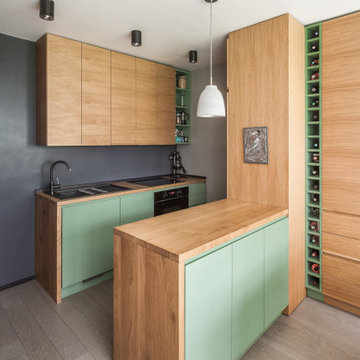
Une cuisine tout équipé avec de l'électroménager encastré et un îlot ouvert sur la salle à manger.
Small scandinavian galley eat-in kitchen in Paris with a single-bowl sink, beaded inset cabinets, light wood cabinets, wood benchtops, black splashback, panelled appliances, painted wood floors and grey floor.
Small scandinavian galley eat-in kitchen in Paris with a single-bowl sink, beaded inset cabinets, light wood cabinets, wood benchtops, black splashback, panelled appliances, painted wood floors and grey floor.

See https://blackandmilk.co.uk/interior-design-portfolio/ for more details.
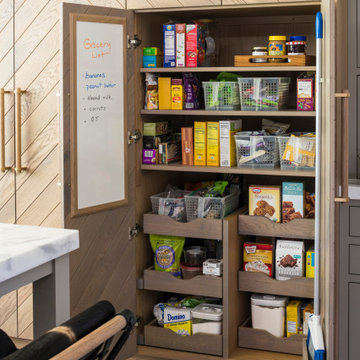
This expansive Victorian had tremendous historic charm but hadn’t seen a kitchen renovation since the 1950s. The homeowners wanted to take advantage of their views of the backyard and raised the roof and pushed the kitchen into the back of the house, where expansive windows could allow southern light into the kitchen all day. A warm historic gray/beige was chosen for the cabinetry, which was contrasted with character oak cabinetry on the appliance wall and bar in a modern chevron detail. Kitchen Design: Sarah Robertson, Studio Dearborn Architect: Ned Stoll, Interior finishes Tami Wassong Interiors
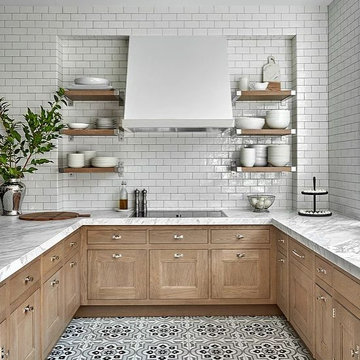
Large contemporary u-shaped eat-in kitchen in Columbus with a farmhouse sink, light wood cabinets, quartz benchtops, white splashback, subway tile splashback, black appliances, ceramic floors, white floor, white benchtop and shaker cabinets.
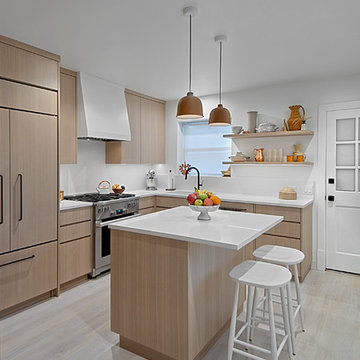
Zen-like kitchen has white kitchen walls & backsplash with contrasting light shades of beige and brown & modern flat panel touch latch cabinetry. Custom cabinetry made in the Benvenuti and Stein Evanston cabinet shop.
Norman Sizemore-Photographer
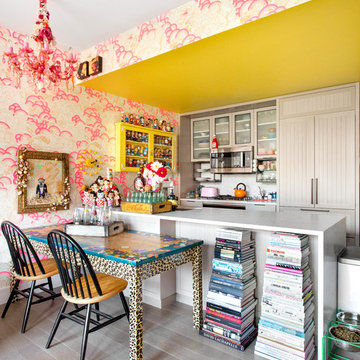
Design ideas for a mid-sized eclectic u-shaped open plan kitchen in New York with light wood cabinets, panelled appliances, light hardwood floors, a peninsula, grey floor, white benchtop, an undermount sink, shaker cabinets and marble benchtops.
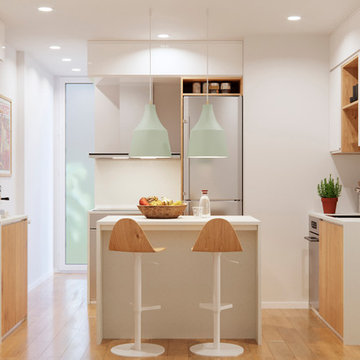
Photo of a small scandinavian u-shaped kitchen in Barcelona with an undermount sink, light wood cabinets, white splashback, stainless steel appliances, medium hardwood floors, with island, white benchtop, flat-panel cabinets and beige floor.
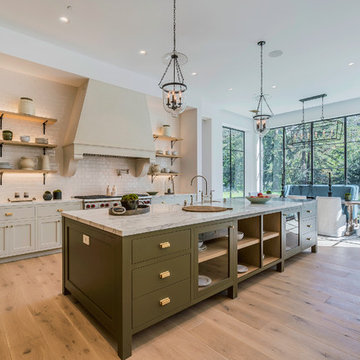
Blake Worthington, Rebecca Duke
Design ideas for a large country galley eat-in kitchen in Los Angeles with a farmhouse sink, recessed-panel cabinets, marble benchtops, white splashback, subway tile splashback, stainless steel appliances, light hardwood floors, beige floor, light wood cabinets and with island.
Design ideas for a large country galley eat-in kitchen in Los Angeles with a farmhouse sink, recessed-panel cabinets, marble benchtops, white splashback, subway tile splashback, stainless steel appliances, light hardwood floors, beige floor, light wood cabinets and with island.
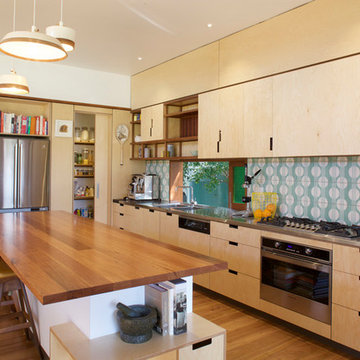
Light, spacious kitchen with plywood cabinetry, recycled blackbutt kitchen island. The popham design tiles complete the picture.
Mid-sized contemporary galley eat-in kitchen in Brisbane with a double-bowl sink, light wood cabinets, wood benchtops, green splashback, cement tile splashback, stainless steel appliances, light hardwood floors, with island and flat-panel cabinets.
Mid-sized contemporary galley eat-in kitchen in Brisbane with a double-bowl sink, light wood cabinets, wood benchtops, green splashback, cement tile splashback, stainless steel appliances, light hardwood floors, with island and flat-panel cabinets.
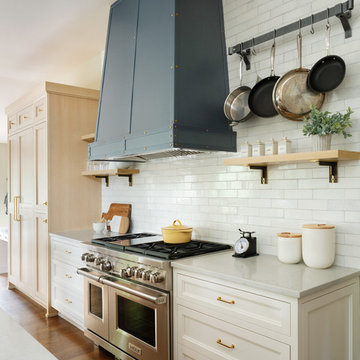
© amandakirkpatrickphoto
Photo of a large transitional kitchen in New York with a farmhouse sink, light wood cabinets, white splashback, stainless steel appliances, medium hardwood floors, with island, white benchtop and recessed-panel cabinets.
Photo of a large transitional kitchen in New York with a farmhouse sink, light wood cabinets, white splashback, stainless steel appliances, medium hardwood floors, with island, white benchtop and recessed-panel cabinets.
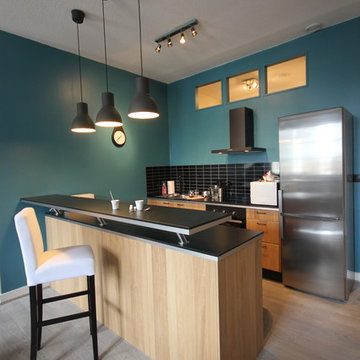
DOREA deco
Design ideas for a small modern galley eat-in kitchen in Bordeaux with a double-bowl sink, beaded inset cabinets, light wood cabinets, laminate benchtops, black splashback, glass sheet splashback, black appliances, laminate floors, no island, grey floor and black benchtop.
Design ideas for a small modern galley eat-in kitchen in Bordeaux with a double-bowl sink, beaded inset cabinets, light wood cabinets, laminate benchtops, black splashback, glass sheet splashback, black appliances, laminate floors, no island, grey floor and black benchtop.
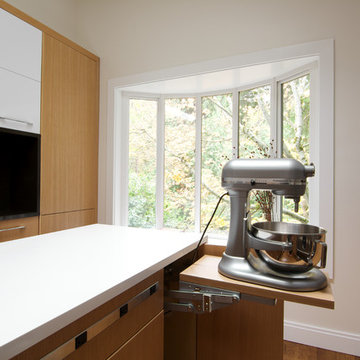
This is an example of a small modern galley kitchen in Seattle with a single-bowl sink, flat-panel cabinets, light wood cabinets, quartz benchtops, white splashback, ceramic splashback, stainless steel appliances, light hardwood floors, with island and brown floor.
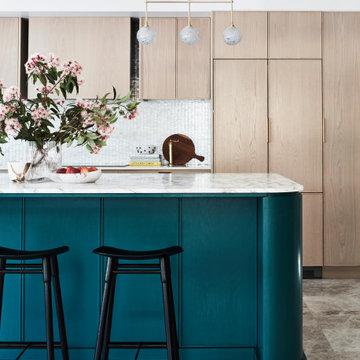
Design ideas for a contemporary galley kitchen in Sydney with flat-panel cabinets, light wood cabinets, white splashback, panelled appliances, with island, grey floor and white benchtop.
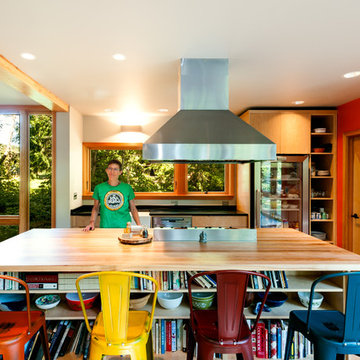
Container House interior
Design ideas for a small scandinavian l-shaped eat-in kitchen in Seattle with a farmhouse sink, flat-panel cabinets, light wood cabinets, wood benchtops, concrete floors, with island, beige floor and beige benchtop.
Design ideas for a small scandinavian l-shaped eat-in kitchen in Seattle with a farmhouse sink, flat-panel cabinets, light wood cabinets, wood benchtops, concrete floors, with island, beige floor and beige benchtop.

Création d'une cuisine sur mesure avec équipements intégrés.
Design ideas for a small scandinavian l-shaped open plan kitchen in Lyon with a single-bowl sink, beaded inset cabinets, light wood cabinets, laminate benchtops, blue splashback, panelled appliances, ceramic floors, no island, grey floor and blue benchtop.
Design ideas for a small scandinavian l-shaped open plan kitchen in Lyon with a single-bowl sink, beaded inset cabinets, light wood cabinets, laminate benchtops, blue splashback, panelled appliances, ceramic floors, no island, grey floor and blue benchtop.
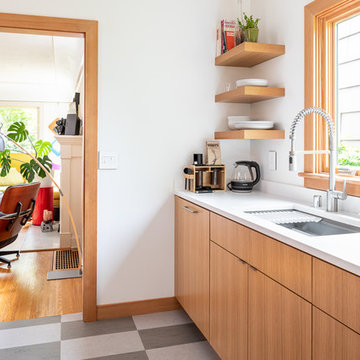
Cindy Apple
Inspiration for a small modern kitchen in Seattle with an undermount sink, flat-panel cabinets, light wood cabinets, quartz benchtops, white splashback, ceramic splashback, stainless steel appliances, linoleum floors, with island, multi-coloured floor and white benchtop.
Inspiration for a small modern kitchen in Seattle with an undermount sink, flat-panel cabinets, light wood cabinets, quartz benchtops, white splashback, ceramic splashback, stainless steel appliances, linoleum floors, with island, multi-coloured floor and white benchtop.
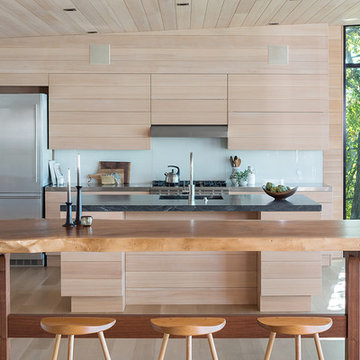
Ryan Bent
This is an example of a country galley eat-in kitchen in Burlington with light wood cabinets, white splashback, light hardwood floors, with island, beige floor and flat-panel cabinets.
This is an example of a country galley eat-in kitchen in Burlington with light wood cabinets, white splashback, light hardwood floors, with island, beige floor and flat-panel cabinets.
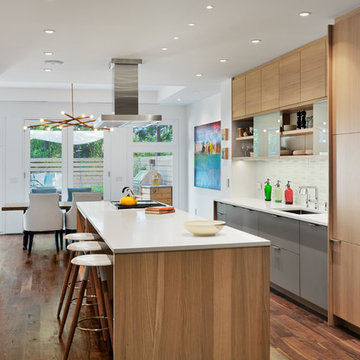
Andrew Rugge/archphoto
This is an example of a mid-sized contemporary galley eat-in kitchen in New York with an undermount sink, flat-panel cabinets, light wood cabinets, white splashback, dark hardwood floors, with island, solid surface benchtops and glass tile splashback.
This is an example of a mid-sized contemporary galley eat-in kitchen in New York with an undermount sink, flat-panel cabinets, light wood cabinets, white splashback, dark hardwood floors, with island, solid surface benchtops and glass tile splashback.
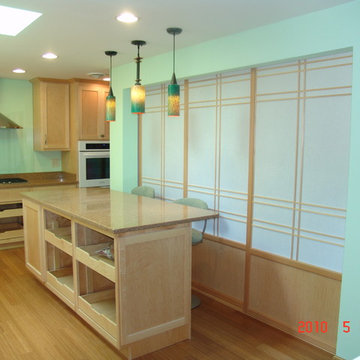
Mid-sized modern l-shaped eat-in kitchen in St Louis with an undermount sink, shaker cabinets, light wood cabinets, granite benchtops, white appliances, light hardwood floors and with island.
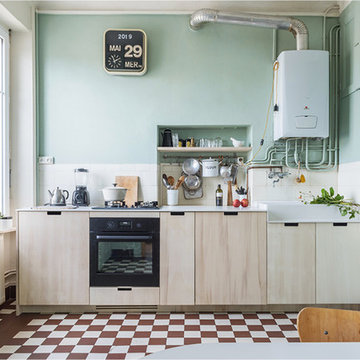
Linéaire réalisé sur-mesure en bois de peuplier.
L'objectif était d'agrandir l'espace de préparation, de créer du rangement supplémentaire et d'organiser la zone de lavage autour du timbre en céramique d'origine.
Le tout harmoniser par le bois de peuplier et un fin plan de travail en céramique.
Garder apparente la partie technique (chauffe-eau et tuyaux) est un parti-pris. Tout comme celui de conserver la carrelage et la faïence.
Ce linéaire est composé de gauche à droite d'un réfrigérateur sous plan, d'un four + tiroir et d'une plaque gaz, d'un coulissant à épices, d'un lave-linge intégré et d'un meuble sous évier. Ce dernier est sur-mesure afin de s'adapter aux dimensions de l'évier en céramique.
Turquoise Kitchen with Light Wood Cabinets Design Ideas
1