Kitchen with Light Wood Cabinets and Plywood Floors Design Ideas
Refine by:
Budget
Sort by:Popular Today
1 - 20 of 155 photos
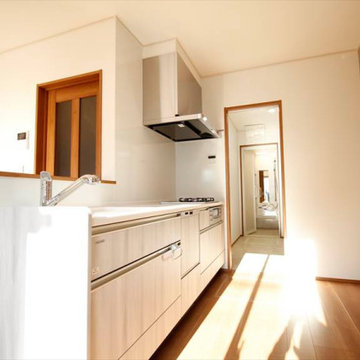
一緒に楽しくお料理を
家事動線を考えてキッチンの隣にパウダールームを設計し、家事の負担を軽減。
収納力と利便性を考えたパントリーも設計しました。
Design ideas for a scandinavian single-wall open plan kitchen in Other with light wood cabinets, solid surface benchtops, grey splashback, plywood floors, brown floor and wallpaper.
Design ideas for a scandinavian single-wall open plan kitchen in Other with light wood cabinets, solid surface benchtops, grey splashback, plywood floors, brown floor and wallpaper.

derikolsen.com
Small contemporary single-wall eat-in kitchen in Other with a single-bowl sink, shaker cabinets, light wood cabinets, wood benchtops, metallic splashback, metal splashback, stainless steel appliances, plywood floors, with island and brown benchtop.
Small contemporary single-wall eat-in kitchen in Other with a single-bowl sink, shaker cabinets, light wood cabinets, wood benchtops, metallic splashback, metal splashback, stainless steel appliances, plywood floors, with island and brown benchtop.
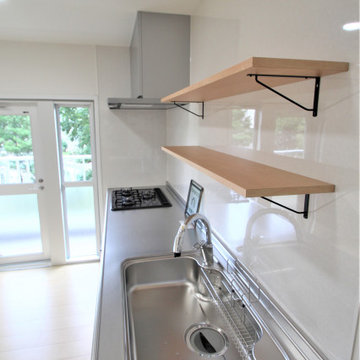
使いやすいアイレベルの棚を設け、既成のシステムキッチンにオリジナリティーを出しました。
This is an example of a country single-wall open plan kitchen in Other with an undermount sink, flat-panel cabinets, light wood cabinets, stainless steel benchtops, white splashback, black appliances, plywood floors, with island, brown floor and wallpaper.
This is an example of a country single-wall open plan kitchen in Other with an undermount sink, flat-panel cabinets, light wood cabinets, stainless steel benchtops, white splashback, black appliances, plywood floors, with island, brown floor and wallpaper.
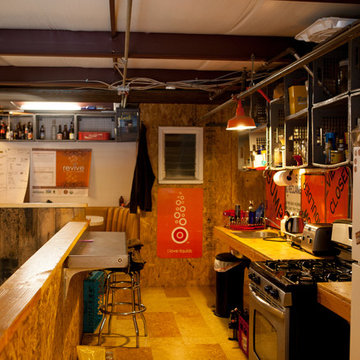
Inspiration for a small industrial galley eat-in kitchen in San Francisco with an undermount sink, open cabinets, light wood cabinets, wood benchtops, orange splashback, metal splashback, stainless steel appliances, plywood floors and no island.
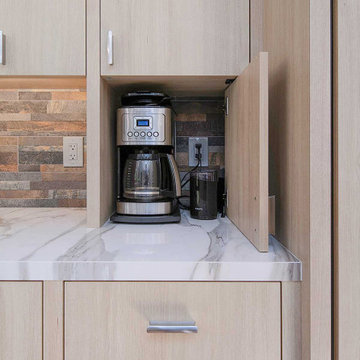
Coffee station appliance garage.
Design ideas for a large contemporary l-shaped eat-in kitchen in San Francisco with an undermount sink, flat-panel cabinets, light wood cabinets, multi-coloured splashback, stone tile splashback, panelled appliances, plywood floors, with island, beige floor, white benchtop and vaulted.
Design ideas for a large contemporary l-shaped eat-in kitchen in San Francisco with an undermount sink, flat-panel cabinets, light wood cabinets, multi-coloured splashback, stone tile splashback, panelled appliances, plywood floors, with island, beige floor, white benchtop and vaulted.
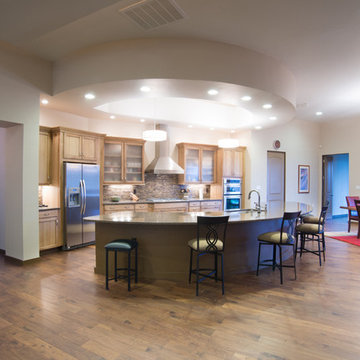
Design ideas for a mid-sized contemporary single-wall open plan kitchen in Albuquerque with an undermount sink, glass-front cabinets, light wood cabinets, multi-coloured splashback, stainless steel appliances, plywood floors and with island.
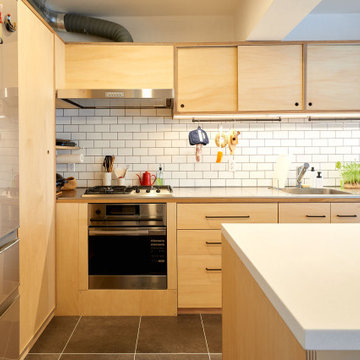
Small asian galley open plan kitchen in Tokyo with an undermount sink, flat-panel cabinets, light wood cabinets, stainless steel benchtops, white splashback, subway tile splashback, stainless steel appliances, plywood floors, with island, brown floor, brown benchtop and timber.

テーブル一体型のアイランドキッチン。壁側にコンロを設けて壁に排気ダクトを設けています。
photo:Shigeo Ogawa
Inspiration for a small modern galley eat-in kitchen in Kobe with a single-bowl sink, beaded inset cabinets, light wood cabinets, solid surface benchtops, white splashback, glass sheet splashback, stainless steel appliances, plywood floors, with island, brown floor, black benchtop and exposed beam.
Inspiration for a small modern galley eat-in kitchen in Kobe with a single-bowl sink, beaded inset cabinets, light wood cabinets, solid surface benchtops, white splashback, glass sheet splashback, stainless steel appliances, plywood floors, with island, brown floor, black benchtop and exposed beam.
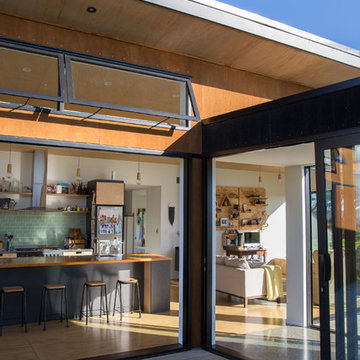
Sylvie Whinray Photography
Photo of a scandinavian galley open plan kitchen in Auckland with a double-bowl sink, flat-panel cabinets, light wood cabinets, wood benchtops, green splashback, glass tile splashback, stainless steel appliances, plywood floors, with island and brown floor.
Photo of a scandinavian galley open plan kitchen in Auckland with a double-bowl sink, flat-panel cabinets, light wood cabinets, wood benchtops, green splashback, glass tile splashback, stainless steel appliances, plywood floors, with island and brown floor.
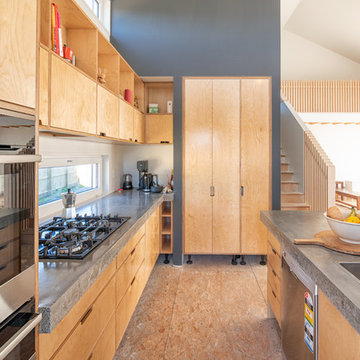
Inspiration for a contemporary galley open plan kitchen in Christchurch with a drop-in sink, flat-panel cabinets, light wood cabinets, concrete benchtops, black appliances, plywood floors, with island, beige floor and grey benchtop.
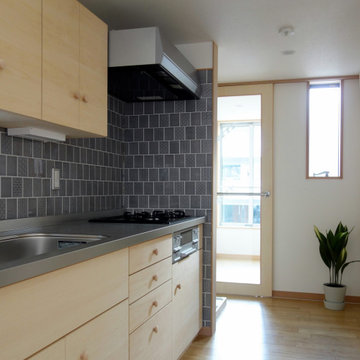
キッチンに隣接して洗濯機を設置。ガラス引戸の先は南側に面した室内の物干し室。
Small contemporary single-wall open plan kitchen in Tokyo with an integrated sink, beaded inset cabinets, light wood cabinets, stainless steel benchtops, grey splashback, porcelain splashback, stainless steel appliances, plywood floors, no island, brown floor and wallpaper.
Small contemporary single-wall open plan kitchen in Tokyo with an integrated sink, beaded inset cabinets, light wood cabinets, stainless steel benchtops, grey splashback, porcelain splashback, stainless steel appliances, plywood floors, no island, brown floor and wallpaper.
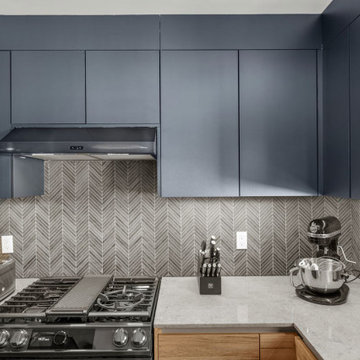
Inspiration for a mid-sized modern l-shaped eat-in kitchen in New York with an undermount sink, flat-panel cabinets, light wood cabinets, solid surface benchtops, grey splashback, mosaic tile splashback, black appliances, plywood floors, with island, beige floor and grey benchtop.
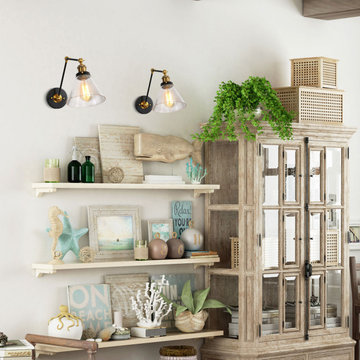
Who doesn't love a modern graceful light like this? Smooth forms, linear details and a pleasingly elegant frame enhance its simplified modern look. With the adjustable swing arm, it could have many different looking by adjusting up and down. This wall light fixture combines functional and decoration which perfect for your living room, bedroom bedside reading, kitchen, dining room, home office, craft room, etc.
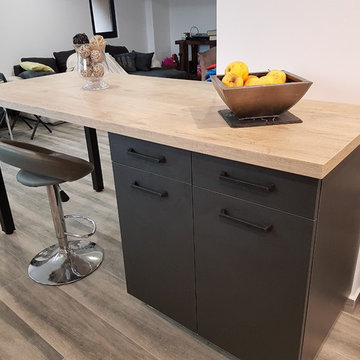
Inspiration for a large industrial single-wall eat-in kitchen in Other with a double-bowl sink, flat-panel cabinets, light wood cabinets, laminate benchtops, black splashback, plywood floors and with island.
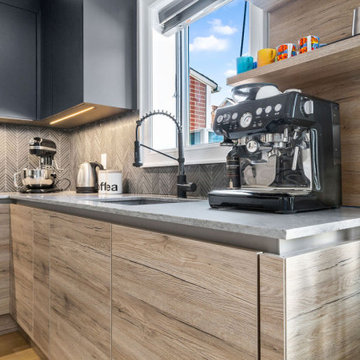
This is an example of a mid-sized modern l-shaped eat-in kitchen in New York with an undermount sink, flat-panel cabinets, light wood cabinets, solid surface benchtops, grey splashback, mosaic tile splashback, black appliances, plywood floors, with island, beige floor and grey benchtop.
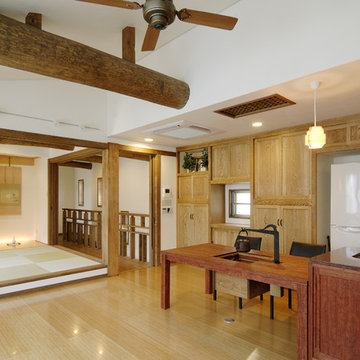
Inspiration for an asian single-wall open plan kitchen in Other with an undermount sink, flat-panel cabinets, light wood cabinets and plywood floors.
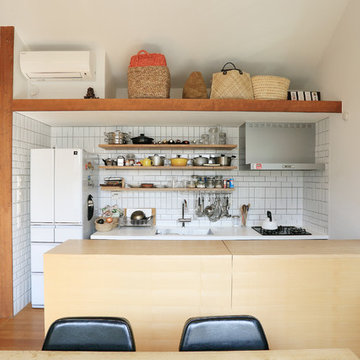
Inspiration for a small asian galley eat-in kitchen in Tokyo with an undermount sink, beaded inset cabinets, light wood cabinets, solid surface benchtops, white splashback, ceramic splashback, white appliances, plywood floors, with island, brown floor and white benchtop.
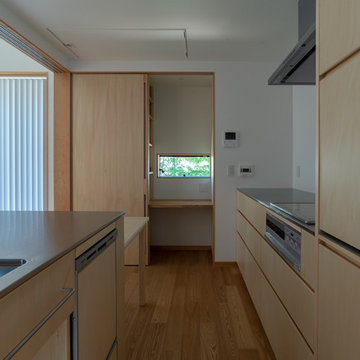
キッチンは、リビングに向かった奥行1,050ミリの対面式のシンクカウンターと、壁面側にIHコンロと収納カウンターを分けて配置しています。キッチンの突きあたりに小さな家事コーナー(パソコンコーナー)があり、必要に応じて引戸で隠すことができます。
Inspiration for a modern galley eat-in kitchen in Other with an integrated sink, flat-panel cabinets, light wood cabinets, stainless steel benchtops, plywood floors and with island.
Inspiration for a modern galley eat-in kitchen in Other with an integrated sink, flat-panel cabinets, light wood cabinets, stainless steel benchtops, plywood floors and with island.
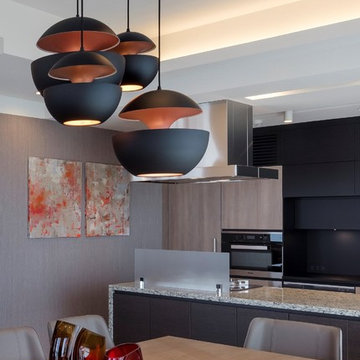
Design ideas for a mid-sized contemporary single-wall eat-in kitchen in Other with an undermount sink, light wood cabinets, solid surface benchtops, black appliances, plywood floors, no island, beige floor and black benchtop.
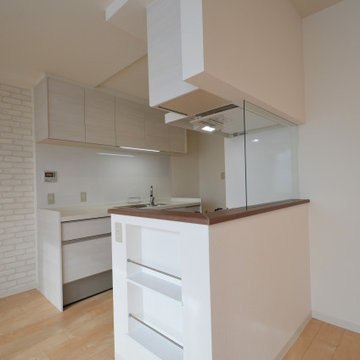
暗く孤立したキッチンを二の字のセミ対面キッチンに変更。
たっぷりしたキッチン収納を設けました。
This is an example of a mid-sized contemporary galley open plan kitchen in Sapporo with an undermount sink, flat-panel cabinets, light wood cabinets, solid surface benchtops, stainless steel appliances, plywood floors, no island, beige floor and brown benchtop.
This is an example of a mid-sized contemporary galley open plan kitchen in Sapporo with an undermount sink, flat-panel cabinets, light wood cabinets, solid surface benchtops, stainless steel appliances, plywood floors, no island, beige floor and brown benchtop.
Kitchen with Light Wood Cabinets and Plywood Floors Design Ideas
1