Kitchen with Light Wood Cabinets and Terrazzo Floors Design Ideas
Refine by:
Budget
Sort by:Popular Today
1 - 20 of 143 photos

Fully custom kitchen remodel with red marble countertops, red Fireclay tile backsplash, white Fisher + Paykel appliances, and a custom wrapped brass vent hood. Pendant lights by Anna Karlin, styling and design by cityhomeCOLLECTIVE
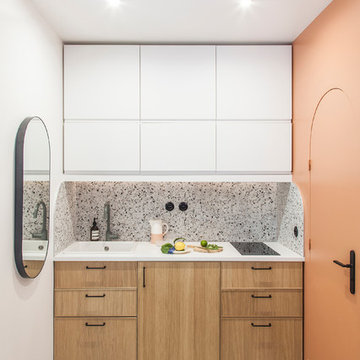
Cuisine ouverte et salle d'eau.
Photo of a small modern single-wall open plan kitchen in Paris with a single-bowl sink, beaded inset cabinets, light wood cabinets, laminate benchtops, multi-coloured splashback, ceramic splashback, panelled appliances, terrazzo floors, multi-coloured floor and white benchtop.
Photo of a small modern single-wall open plan kitchen in Paris with a single-bowl sink, beaded inset cabinets, light wood cabinets, laminate benchtops, multi-coloured splashback, ceramic splashback, panelled appliances, terrazzo floors, multi-coloured floor and white benchtop.
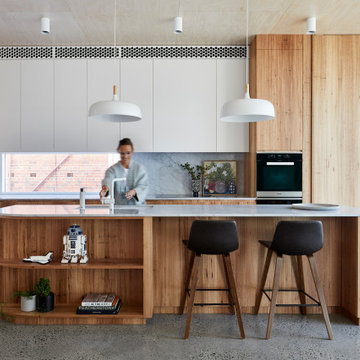
Photo by Tatjana Plitt.
Large contemporary galley kitchen in Melbourne with an undermount sink, flat-panel cabinets, light wood cabinets, grey splashback, panelled appliances, terrazzo floors, with island, grey floor and white benchtop.
Large contemporary galley kitchen in Melbourne with an undermount sink, flat-panel cabinets, light wood cabinets, grey splashback, panelled appliances, terrazzo floors, with island, grey floor and white benchtop.
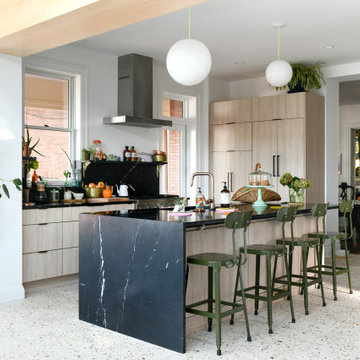
Design ideas for a midcentury open plan kitchen in Other with flat-panel cabinets, light wood cabinets, marble benchtops, black splashback, marble splashback, stainless steel appliances, terrazzo floors and with island.
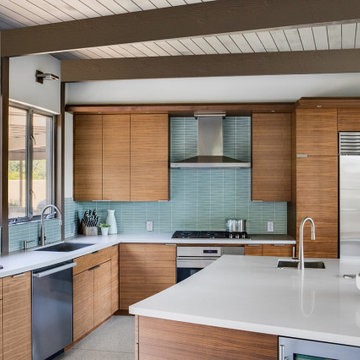
A major aspect of this remodel included an extensive redesign of the kitchen. The backsplash is fashioned with subtle angles and anchors the surrounding walnut cabinetry by its attractive sea glass color. A spacious island provides a generous eating area that also doubles as an area for casual entertaining.
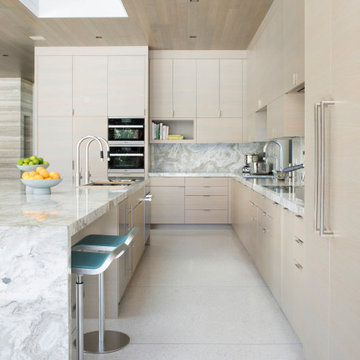
Design ideas for a large contemporary l-shaped open plan kitchen in San Francisco with an undermount sink, flat-panel cabinets, light wood cabinets, granite benchtops, white splashback, stone slab splashback, stainless steel appliances, terrazzo floors, with island, white floor and white benchtop.
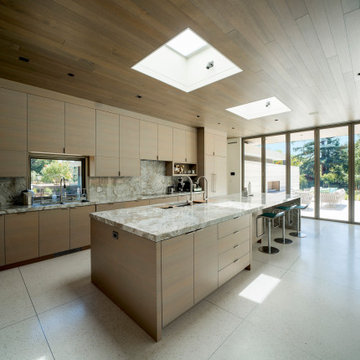
Inspiration for a large contemporary l-shaped kitchen in San Francisco with an undermount sink, flat-panel cabinets, granite benchtops, stone slab splashback, stainless steel appliances, terrazzo floors, with island, beige floor, light wood cabinets, beige splashback and beige benchtop.
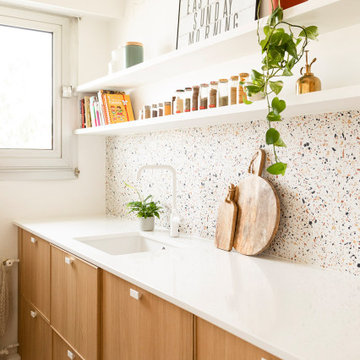
Dans cet appartement familial de 150 m², l’objectif était de rénover l’ensemble des pièces pour les rendre fonctionnelles et chaleureuses, en associant des matériaux naturels à une palette de couleurs harmonieuses.
Dans la cuisine et le salon, nous avons misé sur du bois clair naturel marié avec des tons pastel et des meubles tendance. De nombreux rangements sur mesure ont été réalisés dans les couloirs pour optimiser tous les espaces disponibles. Le papier peint à motifs fait écho aux lignes arrondies de la porte verrière réalisée sur mesure.
Dans les chambres, on retrouve des couleurs chaudes qui renforcent l’esprit vacances de l’appartement. Les salles de bain et la buanderie sont également dans des tons de vert naturel associés à du bois brut. La robinetterie noire, toute en contraste, apporte une touche de modernité. Un appartement où il fait bon vivre !
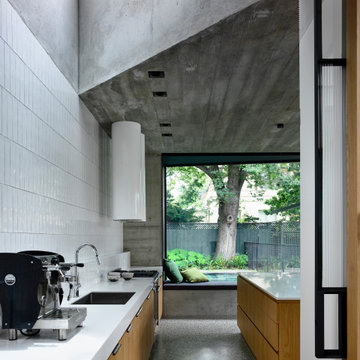
Large modern galley open plan kitchen in Melbourne with flat-panel cabinets, light wood cabinets, quartz benchtops, white splashback, ceramic splashback, stainless steel appliances, with island, grey floor, white benchtop, an undermount sink and terrazzo floors.
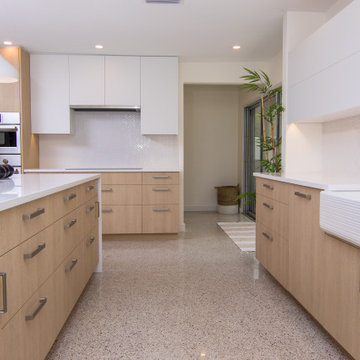
Modern gourmet kitchen
This is an example of a large modern l-shaped open plan kitchen in Tampa with a farmhouse sink, flat-panel cabinets, light wood cabinets, solid surface benchtops, white splashback, stainless steel appliances, terrazzo floors, with island, multi-coloured floor and white benchtop.
This is an example of a large modern l-shaped open plan kitchen in Tampa with a farmhouse sink, flat-panel cabinets, light wood cabinets, solid surface benchtops, white splashback, stainless steel appliances, terrazzo floors, with island, multi-coloured floor and white benchtop.
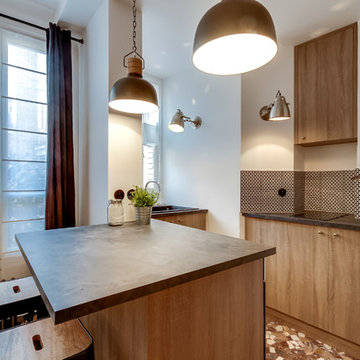
Le projet : Un studio de 30m2 défraîchi avec une petite cuisine fermée à l’ancienne et une salle de bains usée. Des placards peu pratiques et une électricité à remettre aux normes.
La propriétaire souhaite remettre l’ensemble à neuf de manière optimale pour en faire son pied à terre parisien.
Notre solution : Nous allons supprimer une partie des murs côté cuisine et placard. De cette façon nous allons créer une belle cuisine ouverte avec îlot central et rangements.
Un grand cube menuisé en bois permet de cacher intégralement le réfrigérateur côté cuisine et un dressing avec penderies et tablettes coulissantes, côté salon.
Une chambre est créée dans l’espace avec verrière et porte métallique coulissante. La salle de bains est refaite intégralement avec baignoire et plan vasque sur-mesure permettant d’encastrer le lave-linge. Electricité et chauffage sont refait à neuf.
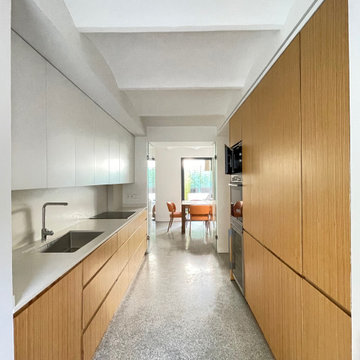
Mid-sized modern separate kitchen in Madrid with an undermount sink, flat-panel cabinets, light wood cabinets, marble benchtops, white splashback, marble splashback, panelled appliances, terrazzo floors, grey floor, white benchtop and vaulted.
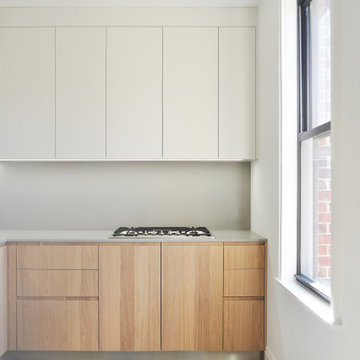
Project: Metropolitan Ave
Year: 2020
Type: Residential
Inspiration for a small contemporary l-shaped separate kitchen in New York with an undermount sink, flat-panel cabinets, light wood cabinets, solid surface benchtops, grey splashback, stone slab splashback, stainless steel appliances, terrazzo floors, grey floor and grey benchtop.
Inspiration for a small contemporary l-shaped separate kitchen in New York with an undermount sink, flat-panel cabinets, light wood cabinets, solid surface benchtops, grey splashback, stone slab splashback, stainless steel appliances, terrazzo floors, grey floor and grey benchtop.
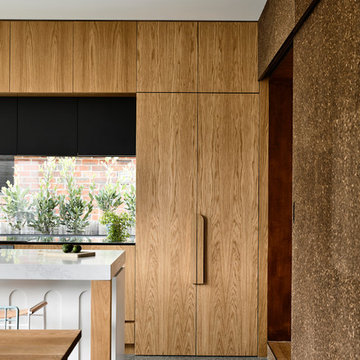
Derek Swalwell
Design ideas for a mid-sized contemporary galley eat-in kitchen in Melbourne with an undermount sink, flat-panel cabinets, light wood cabinets, solid surface benchtops, black appliances, with island, grey floor, white benchtop, window splashback and terrazzo floors.
Design ideas for a mid-sized contemporary galley eat-in kitchen in Melbourne with an undermount sink, flat-panel cabinets, light wood cabinets, solid surface benchtops, black appliances, with island, grey floor, white benchtop, window splashback and terrazzo floors.

Fully custom kitchen remodel with red marble countertops, red Fireclay tile backsplash, white Fisher + Paykel appliances, and a custom wrapped brass vent hood. Pendant lights by Anna Karlin, styling and design by cityhomeCOLLECTIVE

Photo of a large contemporary l-shaped open plan kitchen in San Francisco with an undermount sink, flat-panel cabinets, light wood cabinets, marble benchtops, white splashback, marble splashback, panelled appliances, terrazzo floors, with island, white floor, grey benchtop and wood.
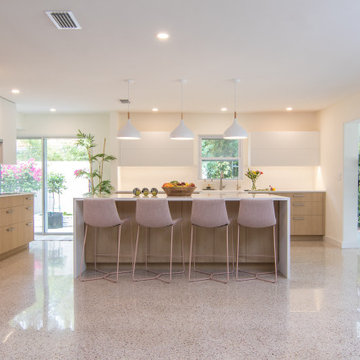
Modern gourmet kitchen
Inspiration for a large modern l-shaped open plan kitchen in Tampa with a farmhouse sink, flat-panel cabinets, light wood cabinets, solid surface benchtops, white splashback, stainless steel appliances, terrazzo floors, with island, multi-coloured floor and white benchtop.
Inspiration for a large modern l-shaped open plan kitchen in Tampa with a farmhouse sink, flat-panel cabinets, light wood cabinets, solid surface benchtops, white splashback, stainless steel appliances, terrazzo floors, with island, multi-coloured floor and white benchtop.
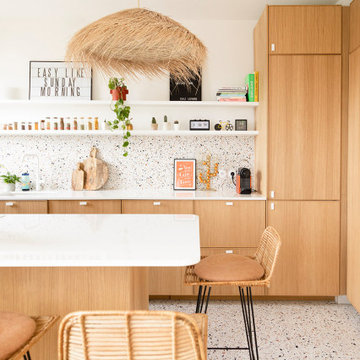
Dans cet appartement familial de 150 m², l’objectif était de rénover l’ensemble des pièces pour les rendre fonctionnelles et chaleureuses, en associant des matériaux naturels à une palette de couleurs harmonieuses.
Dans la cuisine et le salon, nous avons misé sur du bois clair naturel marié avec des tons pastel et des meubles tendance. De nombreux rangements sur mesure ont été réalisés dans les couloirs pour optimiser tous les espaces disponibles. Le papier peint à motifs fait écho aux lignes arrondies de la porte verrière réalisée sur mesure.
Dans les chambres, on retrouve des couleurs chaudes qui renforcent l’esprit vacances de l’appartement. Les salles de bain et la buanderie sont également dans des tons de vert naturel associés à du bois brut. La robinetterie noire, toute en contraste, apporte une touche de modernité. Un appartement où il fait bon vivre !
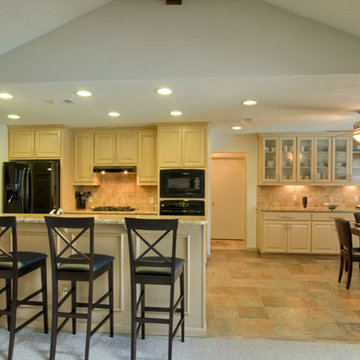
Tim Marek Photography
This is an example of a mid-sized contemporary galley eat-in kitchen in Dallas with a double-bowl sink, raised-panel cabinets, light wood cabinets, granite benchtops, beige splashback, stone tile splashback, black appliances, terrazzo floors and a peninsula.
This is an example of a mid-sized contemporary galley eat-in kitchen in Dallas with a double-bowl sink, raised-panel cabinets, light wood cabinets, granite benchtops, beige splashback, stone tile splashback, black appliances, terrazzo floors and a peninsula.
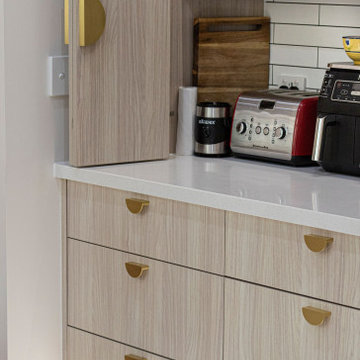
In a federation-style brick home by the beach, dark wood and walls made the kitchen + dining space dark and pokey. A renovation saw walls removed, spaces opened up and a dated kitchen re-vamped. A feature curved stone effect on the island was strip-lit for ambient night-time dining, and a secret door installed for extra storage. New floors, custom cabinetry, new furniture, lighting and a feature fireplace rejuvenated with kit-kat tiles created an entirely different, more functional and more stylish space.
Kitchen with Light Wood Cabinets and Terrazzo Floors Design Ideas
1