Kitchen with Light Wood Cabinets and Green Floor Design Ideas
Refine by:
Budget
Sort by:Popular Today
1 - 20 of 80 photos

Mid-sized mediterranean single-wall eat-in kitchen in Marseille with light wood cabinets, cement tiles, with island, green floor and exposed beam.
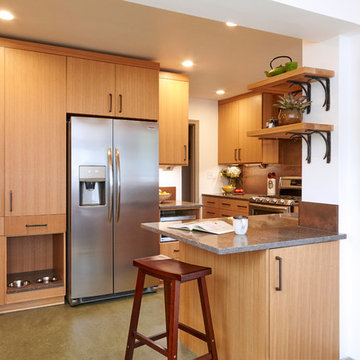
Photo of a small midcentury l-shaped separate kitchen in Louisville with an undermount sink, flat-panel cabinets, light wood cabinets, quartz benchtops, metallic splashback, porcelain splashback, stainless steel appliances, linoleum floors, no island, green floor and grey benchtop.
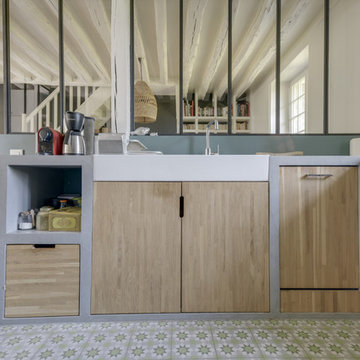
Frédéric Bali
This is an example of a large mediterranean l-shaped separate kitchen in Paris with a farmhouse sink, open cabinets, light wood cabinets, concrete benchtops, green splashback, black appliances, cement tiles, no island, green floor and grey benchtop.
This is an example of a large mediterranean l-shaped separate kitchen in Paris with a farmhouse sink, open cabinets, light wood cabinets, concrete benchtops, green splashback, black appliances, cement tiles, no island, green floor and grey benchtop.
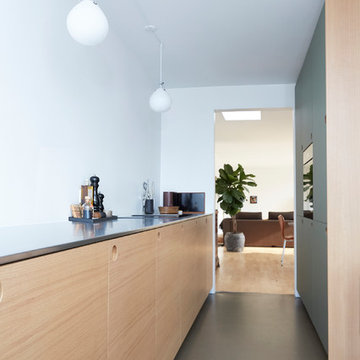
Som køkkenelskere ved vi, at det er detaljerne og snedkerarbejdet, der gør hele forskellen. Så hvorfor ikke bare købe IKEAs billige køkkenskabe og så beklæde dem med eksklusive fronter, bordplade af høj kvalitet og fingersamlede træskuffer?
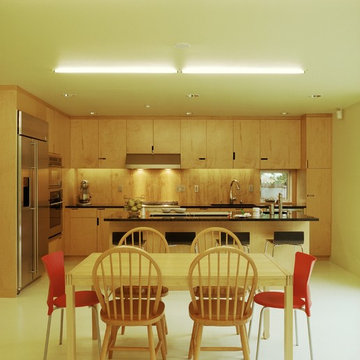
Kitchen is open to dining room. Photo by John Clark
Design ideas for a mid-sized modern l-shaped eat-in kitchen in Seattle with a double-bowl sink, flat-panel cabinets, light wood cabinets, granite benchtops, stainless steel appliances, concrete floors, with island, green floor and black benchtop.
Design ideas for a mid-sized modern l-shaped eat-in kitchen in Seattle with a double-bowl sink, flat-panel cabinets, light wood cabinets, granite benchtops, stainless steel appliances, concrete floors, with island, green floor and black benchtop.
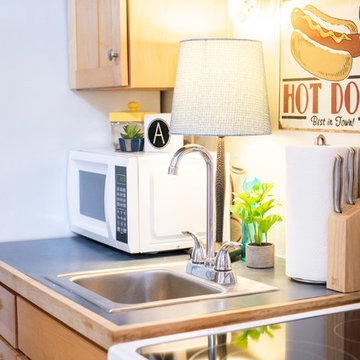
Photo of a small eclectic single-wall kitchen pantry in Albuquerque with a drop-in sink, shaker cabinets, light wood cabinets, laminate benchtops, white appliances, concrete floors, no island, green floor and blue benchtop.
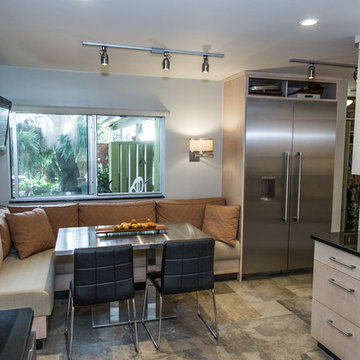
This kitchen is fit for a chef with its clean design, L-shaped counter space, and Thermador Professional Series Range and Refrigerator. Flat panel cabinets with a maple finish create a contemporary look that balances with the earthy green slate tile backsplash and flooring.
There are several custom spaces in this kitchen including the eat-in space with banquette, large custom bookshelf, and custom storage area with large cubbies for dishes and smaller ones for wine bottles.
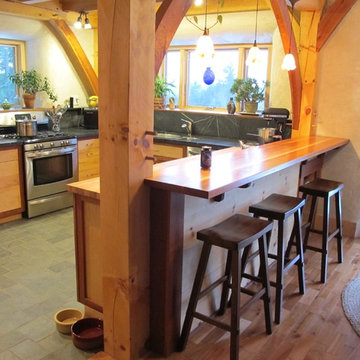
Design ideas for a mid-sized arts and crafts u-shaped eat-in kitchen in Burlington with a double-bowl sink, flat-panel cabinets, light wood cabinets, marble benchtops, grey splashback, stone slab splashback, stainless steel appliances, slate floors, a peninsula and green floor.
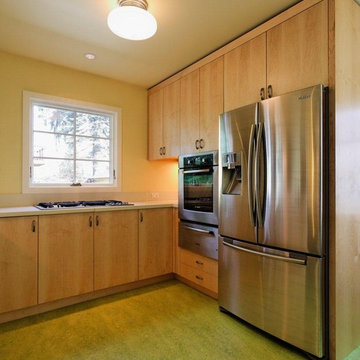
We stripped out unoriginal old kitchen and rebuilt with the aim of restoring soul--as well as function--of this 1940s Cape Cod home. Instead of a literal "retro" kitchen, we went for something more timeless, while a few 1940s motifs (Marmoleum flooring, reproduction '40s pulls and lighting) root the remodel in its origins. North American maple cabinetry in a natural finish adds warmth, durability.
Photos by Matt Niebuhr.
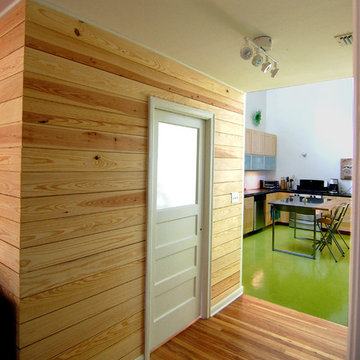
Contemporary eat-in kitchen in Austin with flat-panel cabinets, light wood cabinets and green floor.
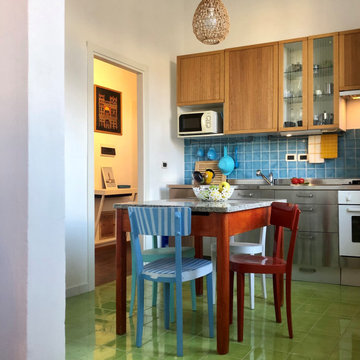
Una cucina comoda per preparare cose buone
Design ideas for a small contemporary single-wall eat-in kitchen in Florence with a double-bowl sink, light wood cabinets, stainless steel benchtops, blue splashback, ceramic splashback, stainless steel appliances, ceramic floors and green floor.
Design ideas for a small contemporary single-wall eat-in kitchen in Florence with a double-bowl sink, light wood cabinets, stainless steel benchtops, blue splashback, ceramic splashback, stainless steel appliances, ceramic floors and green floor.

住み継いだ家
本計画は、築32年の古家のリノベーションの計画です。
昔ながらの住宅のため、脱衣室がなく、田の字型に区切られた住宅でした。
1F部分は、スケルトン状態とし、水廻りの大きな改修を行いました。
既存の和室部を改修し、キッチンスペースにリノベーションしました。
キッチンは壁掛けとし、アイランドカウンターを設け趣味である料理などを楽しめるスペースとしました。
洋室だった部分をリビングスペースに変更し、LDKの一体となったスペースを確保しました。
リビングスペースは、6畳のスペースだったため、造作でベンチを設けて狭さを解消しました。
もともとダイニングであったスペースの一角には、寝室スペースを設け
ほとんどの生活スペースを1Fで完結できる間取りとしました。
また、猫との生活も想定されていましたので、ペットの性格にも配慮した計画としました。
内部のデザインは、合板やアイアン、アンティークな床タイルなどを仕様し、新しさの中にもなつかしさのある落ち着いた空間となっています。
断熱材から改修された空間は、機能性もデザイン性にも配慮された、居心地の良い空間となっています。
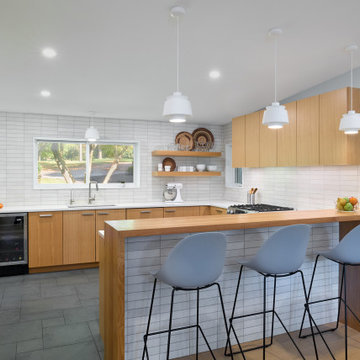
This is an example of a mid-sized midcentury u-shaped eat-in kitchen in Philadelphia with an undermount sink, flat-panel cabinets, light wood cabinets, quartz benchtops, white splashback, ceramic splashback, panelled appliances, slate floors, with island, green floor and white benchtop.
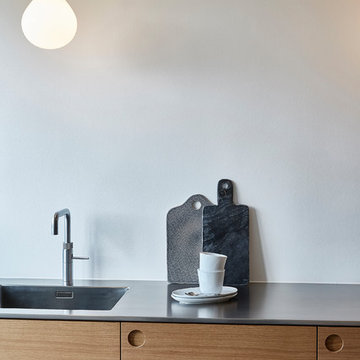
I dag kan du nemlig endelig få dit drømmekøkken uden at købe det hele hos de store dyre køkkenfirmaer. Køb IKEAs billige køkkenskabe og beklæd dem med detaljer og snedkerarbejde fra Form Plus.
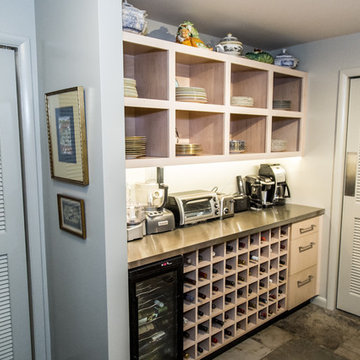
This kitchen is fit for a chef with its clean design, L-shaped counter space, and Thermador Professional Series Range and Refrigerator. Flat panel cabinets with a maple finish create a contemporary look that balances with the earthy green slate tile backsplash and flooring.
There are several custom spaces in this kitchen including the eat-in space with banquette, large custom bookshelf, and custom storage area with large cubbies for dishes and smaller ones for wine bottles.
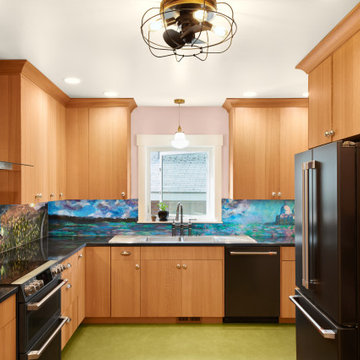
This is an example of a large contemporary l-shaped separate kitchen in Boise with a double-bowl sink, flat-panel cabinets, light wood cabinets, quartzite benchtops, multi-coloured splashback, black appliances, no island, green floor and black benchtop.
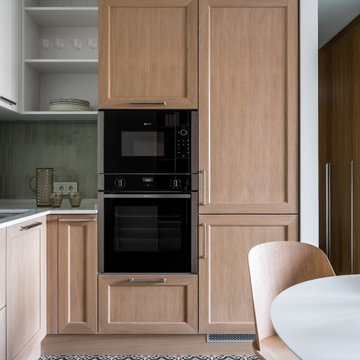
Стол TOK,
Стулья Menu,
Декор Moon Stores, Design Boom
Керамика Бедрединова Наталья
Стеллаж, индивидуальное изготовление, мастерская WoodSeven
Small contemporary l-shaped eat-in kitchen in Moscow with a single-bowl sink, raised-panel cabinets, light wood cabinets, quartz benchtops, green splashback, ceramic splashback, black appliances, porcelain floors, green floor and white benchtop.
Small contemporary l-shaped eat-in kitchen in Moscow with a single-bowl sink, raised-panel cabinets, light wood cabinets, quartz benchtops, green splashback, ceramic splashback, black appliances, porcelain floors, green floor and white benchtop.
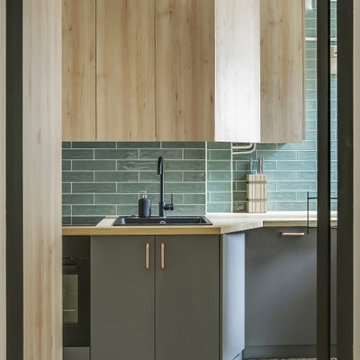
Photo of a small industrial single-wall separate kitchen in Paris with a single-bowl sink, beaded inset cabinets, light wood cabinets, wood benchtops, green splashback, subway tile splashback, panelled appliances, cement tiles, no island, green floor and brown benchtop.
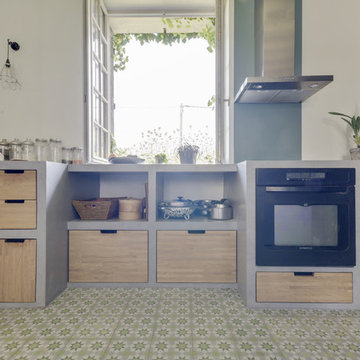
Frédéric Bali
This is an example of a large mediterranean l-shaped separate kitchen in Paris with a farmhouse sink, open cabinets, light wood cabinets, concrete benchtops, green splashback, black appliances, cement tiles, no island, green floor and grey benchtop.
This is an example of a large mediterranean l-shaped separate kitchen in Paris with a farmhouse sink, open cabinets, light wood cabinets, concrete benchtops, green splashback, black appliances, cement tiles, no island, green floor and grey benchtop.
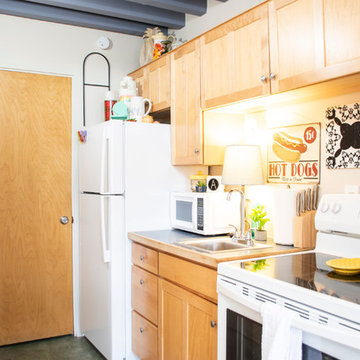
Small eclectic single-wall kitchen pantry in Albuquerque with a drop-in sink, shaker cabinets, light wood cabinets, laminate benchtops, white appliances, concrete floors, no island, green floor and blue benchtop.
Kitchen with Light Wood Cabinets and Green Floor Design Ideas
1