Kitchen with Light Wood Cabinets and Orange Floor Design Ideas
Refine by:
Budget
Sort by:Popular Today
1 - 20 of 122 photos
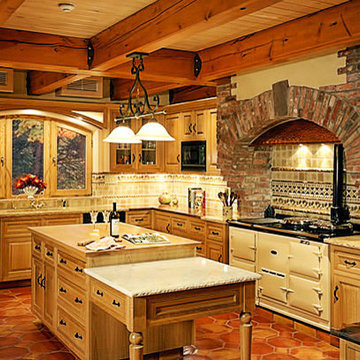
Inspiration for a mid-sized country l-shaped eat-in kitchen in New York with an undermount sink, raised-panel cabinets, light wood cabinets, multi-coloured splashback, ceramic splashback, black appliances, terra-cotta floors, with island and orange floor.
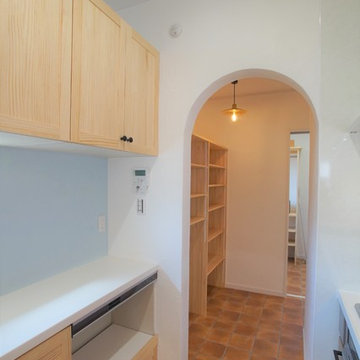
Scandinavian galley open plan kitchen with light wood cabinets, solid surface benchtops, orange floor and white benchtop.
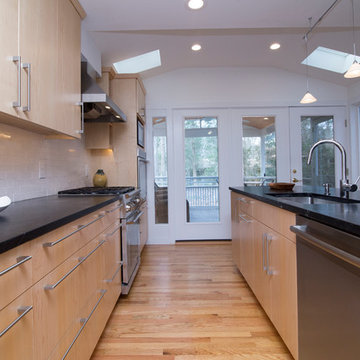
Marilyn Peryer Style House Photography
This is an example of a large contemporary galley open plan kitchen in Raleigh with an undermount sink, flat-panel cabinets, soapstone benchtops, white splashback, stainless steel appliances, with island, light wood cabinets, ceramic splashback, medium hardwood floors, orange floor and black benchtop.
This is an example of a large contemporary galley open plan kitchen in Raleigh with an undermount sink, flat-panel cabinets, soapstone benchtops, white splashback, stainless steel appliances, with island, light wood cabinets, ceramic splashback, medium hardwood floors, orange floor and black benchtop.
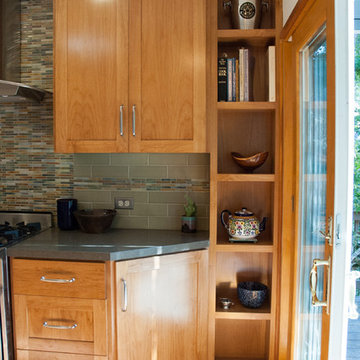
Design ideas for a mid-sized transitional l-shaped separate kitchen in San Francisco with shaker cabinets, light wood cabinets, green splashback, ceramic splashback, stainless steel appliances, terra-cotta floors, no island, concrete benchtops, orange floor and grey benchtop.
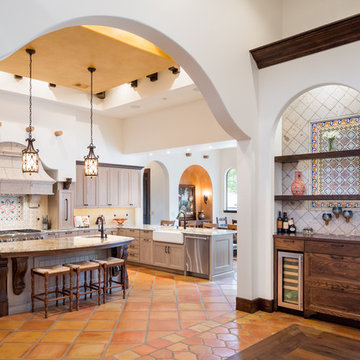
This is an example of a mediterranean u-shaped eat-in kitchen in Austin with a farmhouse sink, recessed-panel cabinets, light wood cabinets, multi-coloured splashback, mosaic tile splashback, stainless steel appliances, terra-cotta floors, with island, orange floor and beige benchtop.
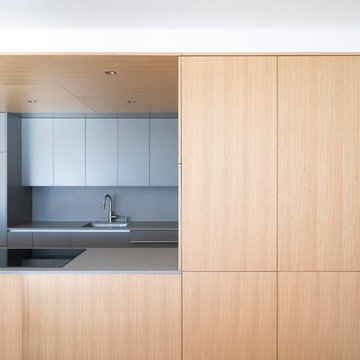
This tasteful setup was designed by architect, Eric Rothfeder, of ERA. Clean lines and balance was the key. Rift cut white oak combined with simple gray, texture-free, panels flows perfectly together.
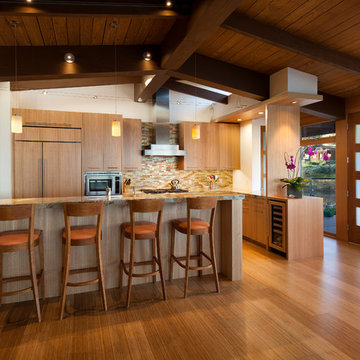
Photo by: Jim Bartsch
This is an example of a mid-sized midcentury l-shaped kitchen in Santa Barbara with flat-panel cabinets, light wood cabinets, marble benchtops, panelled appliances, bamboo floors, with island, multi-coloured splashback, matchstick tile splashback and orange floor.
This is an example of a mid-sized midcentury l-shaped kitchen in Santa Barbara with flat-panel cabinets, light wood cabinets, marble benchtops, panelled appliances, bamboo floors, with island, multi-coloured splashback, matchstick tile splashback and orange floor.
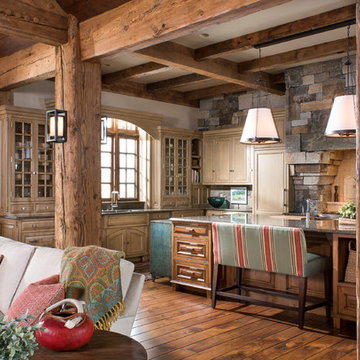
Longview Studios
Inspiration for a country l-shaped open plan kitchen in Other with glass-front cabinets, light wood cabinets, medium hardwood floors, with island and orange floor.
Inspiration for a country l-shaped open plan kitchen in Other with glass-front cabinets, light wood cabinets, medium hardwood floors, with island and orange floor.
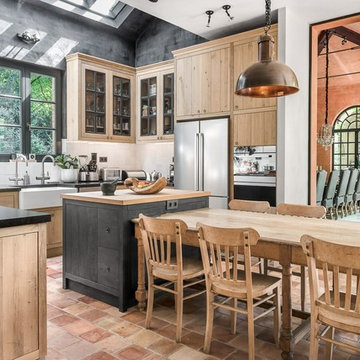
Credit photo : Claude Smekens
Inspiration for a country u-shaped eat-in kitchen in Marseille with a farmhouse sink, glass-front cabinets, light wood cabinets, white splashback, stainless steel appliances, terra-cotta floors, with island and orange floor.
Inspiration for a country u-shaped eat-in kitchen in Marseille with a farmhouse sink, glass-front cabinets, light wood cabinets, white splashback, stainless steel appliances, terra-cotta floors, with island and orange floor.
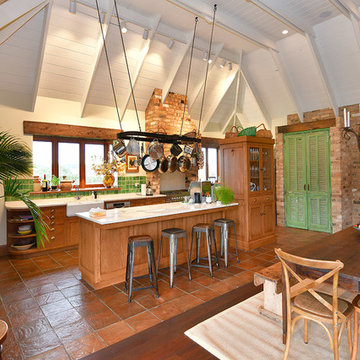
Inspiration for a large country galley kitchen in Auckland with a farmhouse sink, shaker cabinets, light wood cabinets, marble benchtops, green splashback, terra-cotta splashback, stainless steel appliances, terra-cotta floors, with island, orange floor and white benchtop.
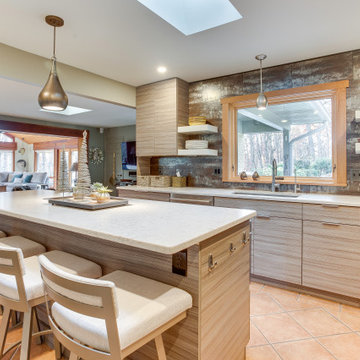
Design ideas for a mid-sized contemporary galley open plan kitchen in DC Metro with a single-bowl sink, flat-panel cabinets, light wood cabinets, brown splashback, stainless steel appliances, with island, orange floor and white benchtop.
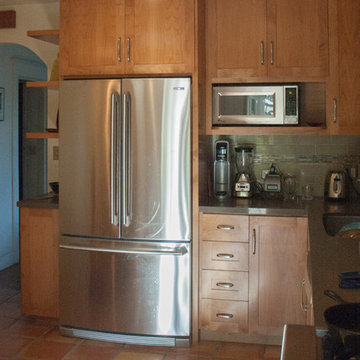
Mid-sized transitional l-shaped separate kitchen in San Francisco with shaker cabinets, light wood cabinets, green splashback, ceramic splashback, stainless steel appliances, terra-cotta floors, no island, concrete benchtops, orange floor and grey benchtop.
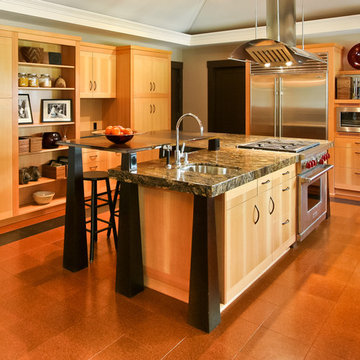
Photo by Doug Gorsline, Ash Creek Photo.
Inspiration for a modern kitchen in Portland with stainless steel appliances, flat-panel cabinets, light wood cabinets and orange floor.
Inspiration for a modern kitchen in Portland with stainless steel appliances, flat-panel cabinets, light wood cabinets and orange floor.

Cuisine sur mesure en U composé d'un bar en chêne avec vaisselier en chêne, plan de travail en corian, tomette, suspension Gulby au dessus de la table de salle à manger et Wever ducre au dessus du bar. Rappel de laiton sur les suspensions, mitigeur Grohe et la lampe.
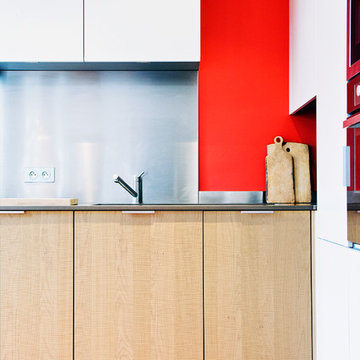
Inspiration for a mid-sized modern galley eat-in kitchen in Paris with an undermount sink, beaded inset cabinets, light wood cabinets, stainless steel benchtops, metallic splashback, metal splashback, stainless steel appliances, terra-cotta floors, no island, orange floor and black benchtop.
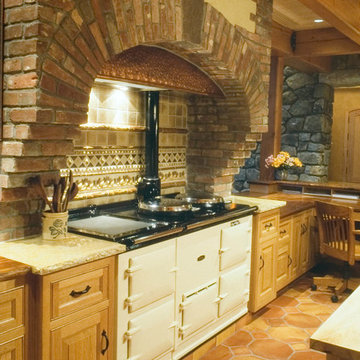
Design ideas for a mid-sized country l-shaped eat-in kitchen in New York with raised-panel cabinets, light wood cabinets, terra-cotta floors, with island, orange floor, an undermount sink, multi-coloured splashback, ceramic splashback and black appliances.
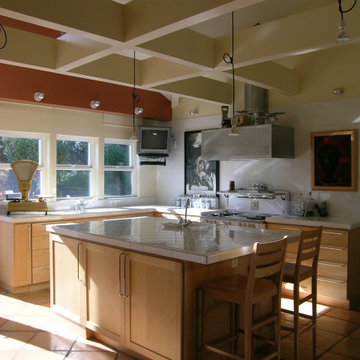
This is an example of a mid-sized modern l-shaped separate kitchen in San Francisco with an undermount sink, shaker cabinets, light wood cabinets, tile benchtops, white splashback, ceramic splashback, stainless steel appliances, terra-cotta floors, with island and orange floor.
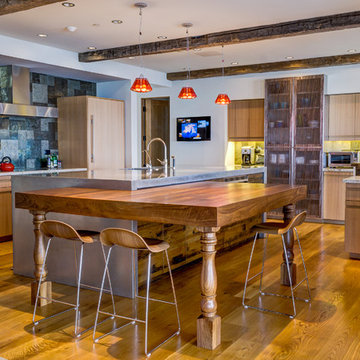
Interior Design by Tommy Chambers Interiors / Photography by Steve De Fields / Architecture by Scott Jaffa of Jaffa Group Design /
Builder Richard Jaffa of Jaffa Group Design
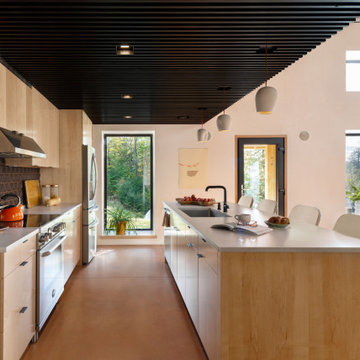
This new home, built for a family of 5 on a hillside in Marlboro, VT features a slab-on-grade with frost walls, a thick double stud wall with integrated service cavity, and truss roof with lots of cellulose. It incorporates an innovative compact heating, cooling, and ventilation unit and had the lowest blower door number this team had ever done. Locally sawn hemlock siding, some handmade tiles (the owners are both ceramicists), and a Vermont-made door give the home local shine.
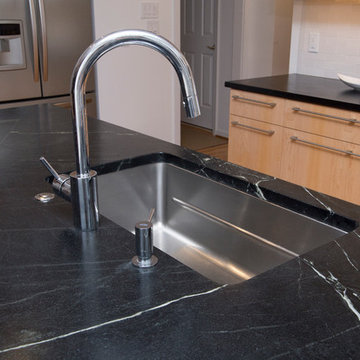
Marilyn Peryer Style House Photography
This is an example of a large contemporary galley open plan kitchen in Raleigh with an undermount sink, flat-panel cabinets, soapstone benchtops, white splashback, stainless steel appliances, with island, light wood cabinets, ceramic splashback, medium hardwood floors, orange floor and black benchtop.
This is an example of a large contemporary galley open plan kitchen in Raleigh with an undermount sink, flat-panel cabinets, soapstone benchtops, white splashback, stainless steel appliances, with island, light wood cabinets, ceramic splashback, medium hardwood floors, orange floor and black benchtop.
Kitchen with Light Wood Cabinets and Orange Floor Design Ideas
1