Kitchen with Light Wood Cabinets Design Ideas
Refine by:
Budget
Sort by:Popular Today
2861 - 2880 of 76,991 photos
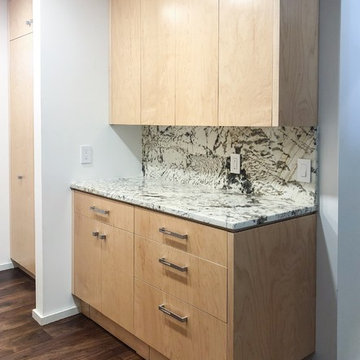
Pantry This bright, contemporary kitchen for a forest house, by New Operations Workshop, showcases stainless steel appliances, a stainless steel farm sink, curly maple custom cabinetry and wide plank walnut floors. The ceiling is white painted wood.
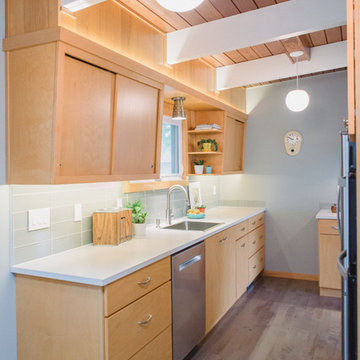
Design ideas for a small midcentury kitchen in Grand Rapids with flat-panel cabinets, light wood cabinets, laminate benchtops, grey splashback, glass tile splashback, stainless steel appliances, medium hardwood floors, no island, a single-bowl sink and white benchtop.
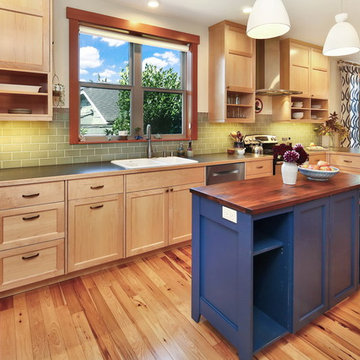
The owners of this home came to us with a plan to build a new high-performance home that physically and aesthetically fit on an infill lot in an old well-established neighborhood in Bellingham. The Craftsman exterior detailing, Scandinavian exterior color palette, and timber details help it blend into the older neighborhood. At the same time the clean modern interior allowed their artistic details and displayed artwork take center stage.
We started working with the owners and the design team in the later stages of design, sharing our expertise with high-performance building strategies, custom timber details, and construction cost planning. Our team then seamlessly rolled into the construction phase of the project, working with the owners and Michelle, the interior designer until the home was complete.
The owners can hardly believe the way it all came together to create a bright, comfortable, and friendly space that highlights their applied details and favorite pieces of art.
Photography by Radley Muller Photography
Design by Deborah Todd Building Design Services
Interior Design by Spiral Studios
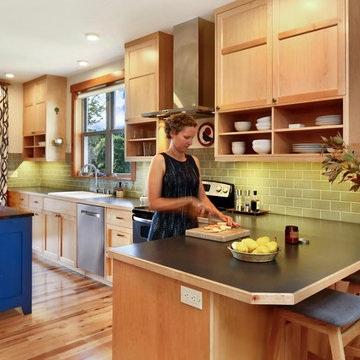
The owners of this home came to us with a plan to build a new high-performance home that physically and aesthetically fit on an infill lot in an old well-established neighborhood in Bellingham. The Craftsman exterior detailing, Scandinavian exterior color palette, and timber details help it blend into the older neighborhood. At the same time the clean modern interior allowed their artistic details and displayed artwork take center stage.
We started working with the owners and the design team in the later stages of design, sharing our expertise with high-performance building strategies, custom timber details, and construction cost planning. Our team then seamlessly rolled into the construction phase of the project, working with the owners and Michelle, the interior designer until the home was complete.
The owners can hardly believe the way it all came together to create a bright, comfortable, and friendly space that highlights their applied details and favorite pieces of art.
Photography by Radley Muller Photography
Design by Deborah Todd Building Design Services
Interior Design by Spiral Studios
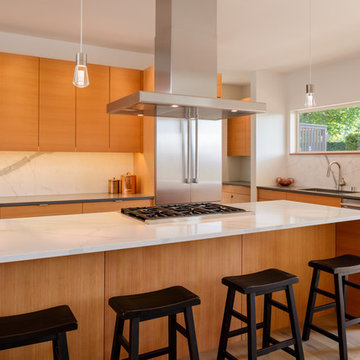
Photo of a large contemporary l-shaped eat-in kitchen in Seattle with a single-bowl sink, flat-panel cabinets, light wood cabinets, quartz benchtops, white splashback, stone slab splashback, stainless steel appliances, light hardwood floors, with island and white benchtop.
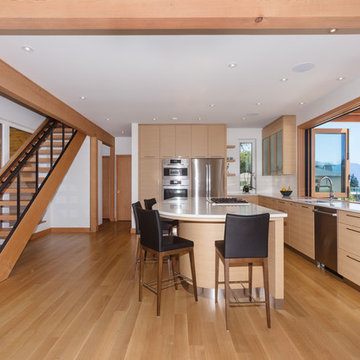
Design ideas for a contemporary kitchen in Other with an undermount sink, flat-panel cabinets, light wood cabinets, white splashback, stainless steel appliances, medium hardwood floors, with island, brown floor and white benchtop.
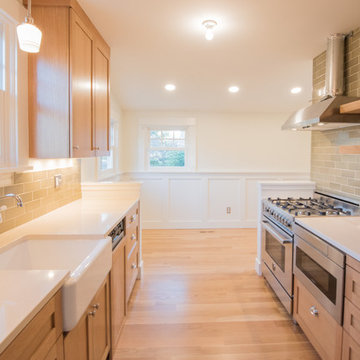
The kitchen features rift sawn white oak cabinets, quartz countertops and Pratt and Larson tile for the backsplash.
Small transitional galley separate kitchen in Portland with a farmhouse sink, shaker cabinets, light wood cabinets, quartz benchtops, green splashback, subway tile splashback, panelled appliances, light hardwood floors, no island, beige floor and white benchtop.
Small transitional galley separate kitchen in Portland with a farmhouse sink, shaker cabinets, light wood cabinets, quartz benchtops, green splashback, subway tile splashback, panelled appliances, light hardwood floors, no island, beige floor and white benchtop.
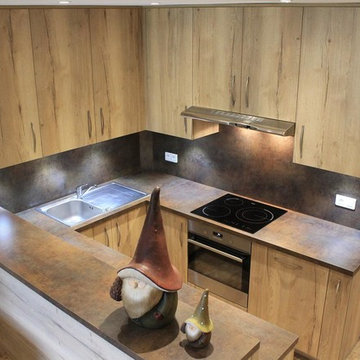
Photo of a small country u-shaped eat-in kitchen in Nice with a single-bowl sink, light wood cabinets, laminate benchtops, brown splashback, stainless steel appliances, terra-cotta floors, no island, beige floor and brown benchtop.
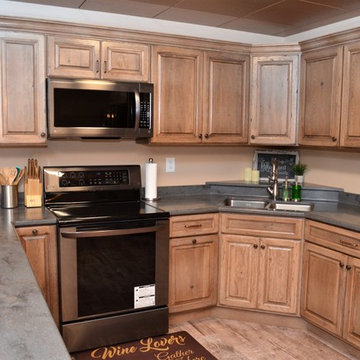
Cabinet Brand: Haas Signature Collection
Wood Species: Rustic Hickory
Cabinet Finish: Cottage (Finish Discontinued)
Door Style: Estate Square
Countertops: Corian, Double Radius edge, Coved backsplash, Lava Rock color

Fall tones of russet amber, and orange welcome the outdoors into a sparkling, light-filled modernist lake house upstate. Photography by Joshua McHugh.
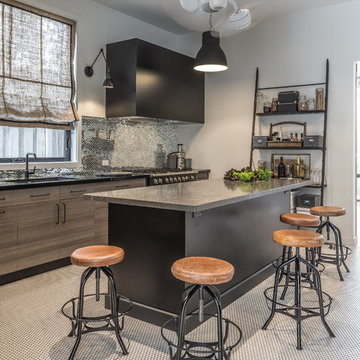
Tracey Fines
Inspiration for an eclectic single-wall kitchen in Toronto with an undermount sink, flat-panel cabinets, light wood cabinets, metallic splashback, with island, white floor and grey benchtop.
Inspiration for an eclectic single-wall kitchen in Toronto with an undermount sink, flat-panel cabinets, light wood cabinets, metallic splashback, with island, white floor and grey benchtop.
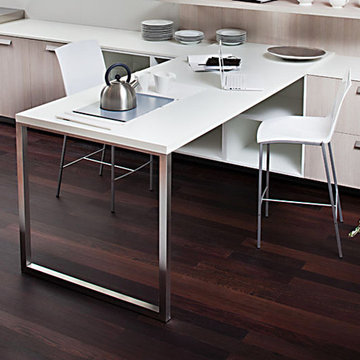
A modern kitchen with modern light wood cabinets and dark wood floors. The wood floor is called Wenge and it works with contemporary, traditional and modern homes.
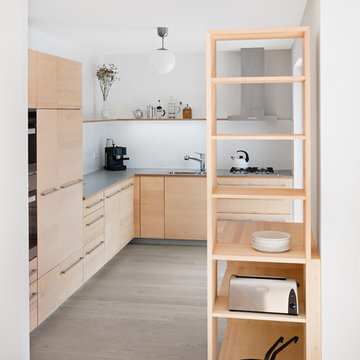
Design ideas for a mid-sized contemporary l-shaped open plan kitchen in Stuttgart with flat-panel cabinets, light wood cabinets, laminate benchtops, grey benchtop, white splashback, panelled appliances, light hardwood floors, beige floor, a drop-in sink and no island.
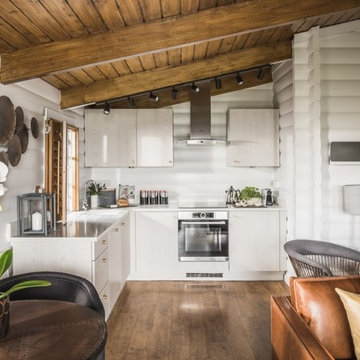
Small country l-shaped open plan kitchen in Other with flat-panel cabinets, light wood cabinets, medium hardwood floors, no island, brown floor and white benchtop.
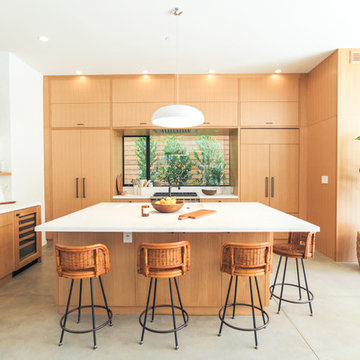
This is an example of a contemporary kitchen in Los Angeles with an undermount sink, flat-panel cabinets, light wood cabinets, window splashback, panelled appliances, concrete floors, with island and grey floor.
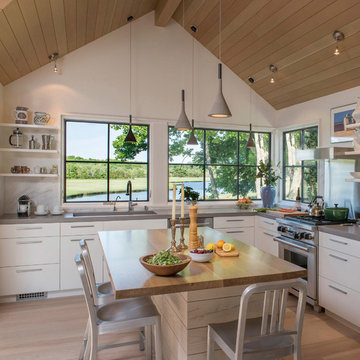
Inspiration for a beach style l-shaped kitchen in Providence with flat-panel cabinets, light wood cabinets, window splashback, stainless steel appliances, light hardwood floors and with island.
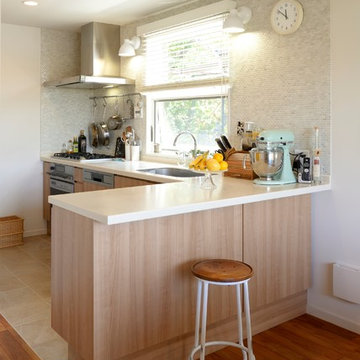
「ホームアンドデコール バイザシー」2014 Season 02/技拓株式会社/Photo by Shinji Ito 伊藤 真司
Contemporary l-shaped open plan kitchen in Other with a single-bowl sink, flat-panel cabinets, light wood cabinets, painted wood floors and brown floor.
Contemporary l-shaped open plan kitchen in Other with a single-bowl sink, flat-panel cabinets, light wood cabinets, painted wood floors and brown floor.
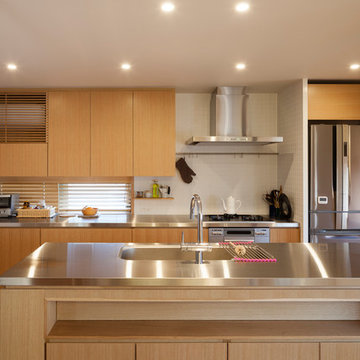
Design ideas for an asian galley kitchen in Other with an integrated sink, flat-panel cabinets, light wood cabinets, stainless steel benchtops, white splashback, medium hardwood floors, multiple islands and brown floor.
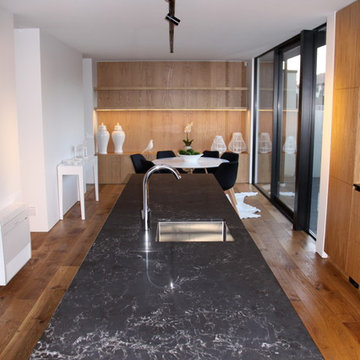
American White Oak Crown Cut
Caesarstone Vanilla Noir bench-top
Built-in Living Room Unit
Designed by CoLab Architecture.
Design ideas for a mid-sized modern galley eat-in kitchen in Christchurch with an undermount sink, flat-panel cabinets, light wood cabinets, quartz benchtops, black splashback, mosaic tile splashback, stainless steel appliances, medium hardwood floors, with island and brown floor.
Design ideas for a mid-sized modern galley eat-in kitchen in Christchurch with an undermount sink, flat-panel cabinets, light wood cabinets, quartz benchtops, black splashback, mosaic tile splashback, stainless steel appliances, medium hardwood floors, with island and brown floor.
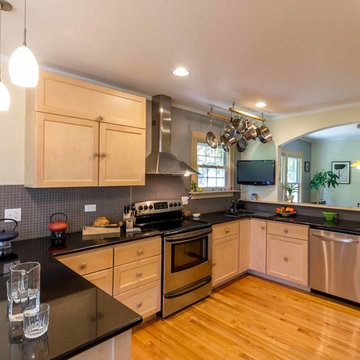
The back of this 1920s brick and siding Cape Cod gets a compact addition to create a new Family room, open Kitchen, Covered Entry, and Master Bedroom Suite above. European-styling of the interior was a consideration throughout the design process, as well as with the materials and finishes. The project includes all cabinetry, built-ins, shelving and trim work (even down to the towel bars!) custom made on site by the home owner.
Photography by Kmiecik Imagery
Kitchen with Light Wood Cabinets Design Ideas
144