Kitchen with a Farmhouse Sink and Light Wood Cabinets Design Ideas
Refine by:
Budget
Sort by:Popular Today
1 - 20 of 6,449 photos
Item 1 of 3
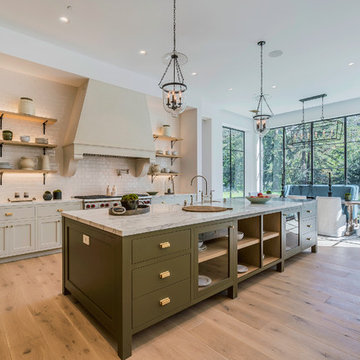
Blake Worthington, Rebecca Duke
Design ideas for a large country galley eat-in kitchen in Los Angeles with a farmhouse sink, recessed-panel cabinets, marble benchtops, white splashback, subway tile splashback, stainless steel appliances, light hardwood floors, beige floor, light wood cabinets and with island.
Design ideas for a large country galley eat-in kitchen in Los Angeles with a farmhouse sink, recessed-panel cabinets, marble benchtops, white splashback, subway tile splashback, stainless steel appliances, light hardwood floors, beige floor, light wood cabinets and with island.

Modern galley kitchen in Seattle with light wood cabinets, quartz benchtops, white splashback, ceramic splashback, stainless steel appliances, ceramic floors, with island, grey floor, grey benchtop, a farmhouse sink and flat-panel cabinets.

In this open concept kitchen, you'll discover an inviting, spacious island that's perfect for gatherings and gourmet cooking. With meticulous attention to detail, custom woodwork adorns every part of this culinary haven, from the richly decorated cabinets to the shiplap ceiling, offering both warmth and sophistication that you'll appreciate.
The glistening countertops highlight the wood's natural beauty, while a suite of top-of-the-line appliances seamlessly combines practicality and luxury, making your cooking experience a breeze. The prominent farmhouse sink adds practicality and charm, and a counter bar sink in the island provides extra convenience, tailored just for you.
Bathed in natural light, this kitchen transforms into a welcoming masterpiece, offering a sanctuary for both culinary creativity and shared moments of joy. Count on the quality, just like many others have. Let's make your culinary dreams come true. Take action today and experience the difference.

Photo of a contemporary l-shaped kitchen in London with a farmhouse sink, flat-panel cabinets, light wood cabinets, panelled appliances, with island, white benchtop and vaulted.
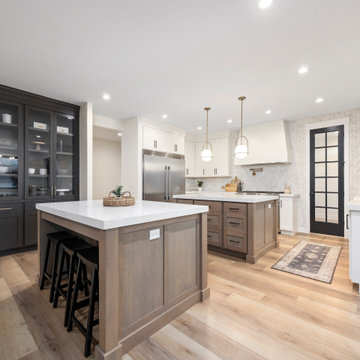
Building a 7,000-square-foot dream home is no small feat. This young family hired us to design all of the cabinetry and custom built-ins throughout the home, to provide a fun new color scheme, and to design a kitchen that was totally functional for their family and guests.

Inspiration for a large scandinavian u-shaped eat-in kitchen in San Francisco with a farmhouse sink, flat-panel cabinets, light wood cabinets, quartz benchtops, white splashback, engineered quartz splashback, stainless steel appliances, light hardwood floors, with island, brown floor and white benchtop.
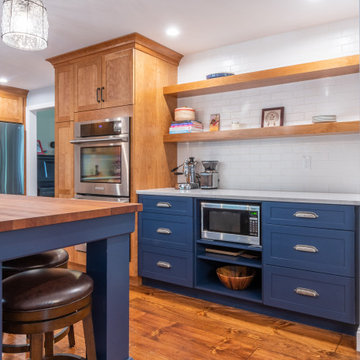
Classic Farmhouse style with natural finishes bring to life this striking and expansive kitchen. Full-access perimeter cabinetry in natural cherry wood are accented with white subway tile alongside a feature area of 8”x 8” cement tiles in neutral tones of white and cream with pale blue accents. The large island in painted navy-blue cabinetry takes center stage with its butcher block countertop and furniture style detailing. The well-appointed beverage station features open shelving and the same striking cement tile accent area. A mix of metal finishes adds layers and textures to the kitchen, from the rustic pendant lighting and chandelier to the articulating lights over the large casement windows. Finally, the rustic, wide-plank hardwood floors tie this idyllic kitchen together in the heart of this family home.
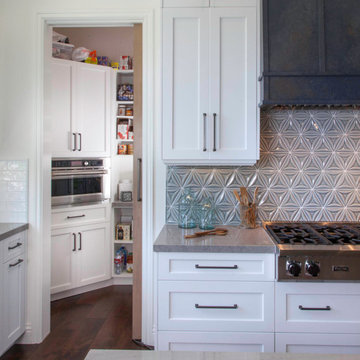
Modern Farmhouse Kitchen on the Hills of San Marcos
Built in Working Pantry
This is an example of a large country u-shaped open plan kitchen in Denver with a farmhouse sink, recessed-panel cabinets, light wood cabinets, quartzite benchtops, blue splashback, ceramic splashback, stainless steel appliances, dark hardwood floors, with island, brown floor and grey benchtop.
This is an example of a large country u-shaped open plan kitchen in Denver with a farmhouse sink, recessed-panel cabinets, light wood cabinets, quartzite benchtops, blue splashback, ceramic splashback, stainless steel appliances, dark hardwood floors, with island, brown floor and grey benchtop.
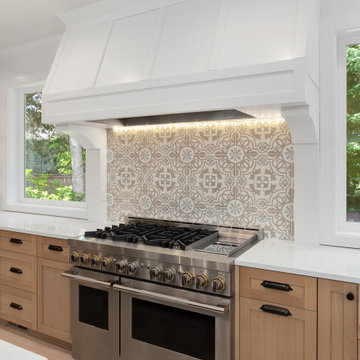
Large country l-shaped eat-in kitchen in Portland with a farmhouse sink, shaker cabinets, light wood cabinets, quartz benchtops, white splashback, cement tile splashback, stainless steel appliances, light hardwood floors, multiple islands and white benchtop.
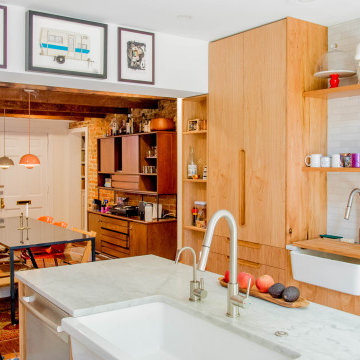
Photo of an eclectic kitchen in Philadelphia with a farmhouse sink, flat-panel cabinets, light wood cabinets, yellow splashback, panelled appliances, medium hardwood floors, with island, brown floor and yellow benchtop.
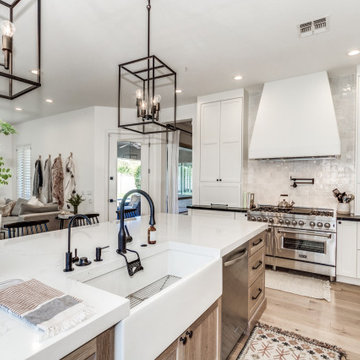
At our Modern Farmhouse project, we completely remodeled the entire home and modified the kitchens existing layout allowing this new layout to take shape.
As you see here, we have the custom 1/4 Sawn Oak island with marble quartz 2 1/2" mitered countertops. To add a pop of color, the entire home is accented in beautiful black hardware. In the 12' island, we have a farmhouse sink, pull out trash and drawers for storage. We did custom end panels on the sides, and wrapped the entire island in furniture base to really make it look like a furniture piece.
On the range wall, we have a drywall hood that really continues to add texture to the style. We have custom uppers that go all the way to the counter, with lift up appliance garages for small appliances. All the perimeter cabinetry is in swiss coffee with black honed granite counters.
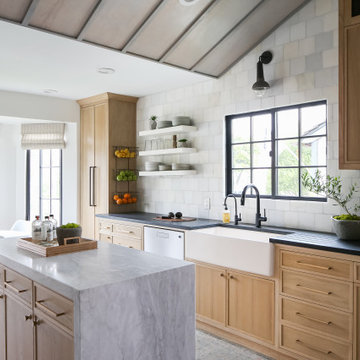
Inspiration for a beach style eat-in kitchen in Orange County with a farmhouse sink, light wood cabinets, marble benchtops, stainless steel appliances, ceramic floors, grey floor, marble splashback and with island.
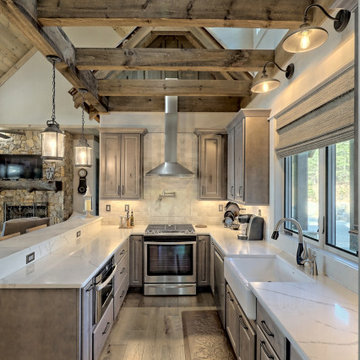
Beautiful cozy cabin in Blue Ridge Georgia.
Cabinetry: Rustic Maple wood with Silas stain and a nickle glaze, Full overlay raised panel doors with slab drawer fronts. Countertops are quartz. Beautiful ceiling details!!
Wine bar features lovely floating shelves and a great wine bottle storage area.
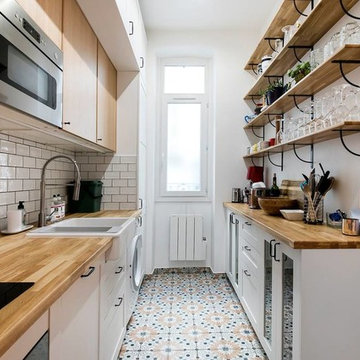
This is an example of a scandinavian galley kitchen in Paris with a farmhouse sink, flat-panel cabinets, light wood cabinets, wood benchtops, white splashback, subway tile splashback and multi-coloured floor.
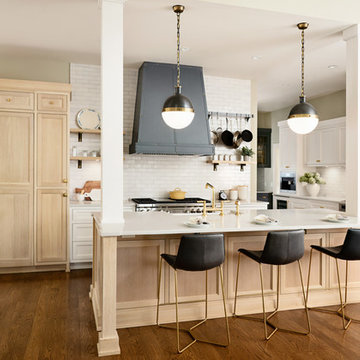
© amandakirkpatrickphoto
This is an example of a large transitional l-shaped kitchen in New York with a farmhouse sink, light wood cabinets, white splashback, stainless steel appliances, medium hardwood floors, with island, white benchtop, shaker cabinets and brown floor.
This is an example of a large transitional l-shaped kitchen in New York with a farmhouse sink, light wood cabinets, white splashback, stainless steel appliances, medium hardwood floors, with island, white benchtop, shaker cabinets and brown floor.
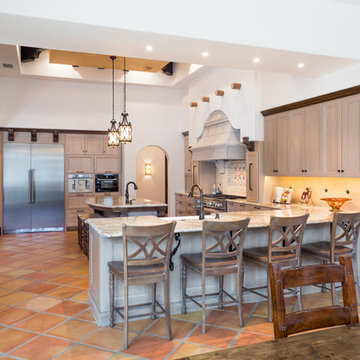
In the kitchen we used light hickory cabinets with dark trim. In keeping with the colorful tiles we added colorful ceiling treatments in the kitchen and breakfast area with large dark wood beams for contrast.
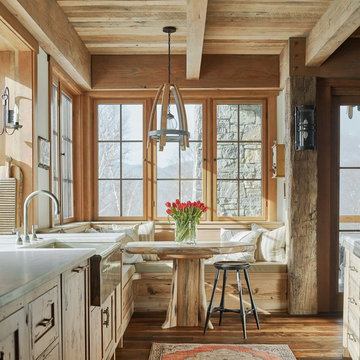
Photo: Jim Westphalen
Photo of a country eat-in kitchen in Burlington with a farmhouse sink, shaker cabinets, light wood cabinets, medium hardwood floors, brown floor and white benchtop.
Photo of a country eat-in kitchen in Burlington with a farmhouse sink, shaker cabinets, light wood cabinets, medium hardwood floors, brown floor and white benchtop.
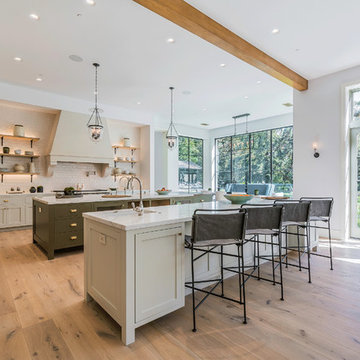
Photo of a large country single-wall eat-in kitchen in Los Angeles with a farmhouse sink, recessed-panel cabinets, marble benchtops, white splashback, subway tile splashback, stainless steel appliances, light hardwood floors, multiple islands, beige floor and light wood cabinets.
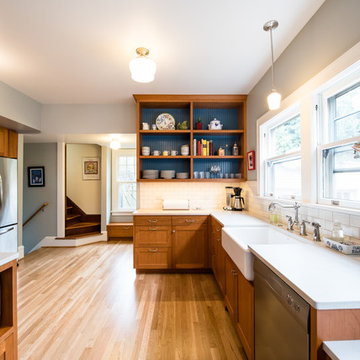
For this kitchen and bathroom remodel, our goal was to maintain the historic integrity of the home by providing a traditional design, while also fulfilling the homeowner’s need for a more open and spacious environment. We gutted the entire kitchen and bathroom and removed an interior wall that bisected the kitchen. This provided more flow and connection between the living spaces. The open design and layout of the kitchen cabinets provided a more expansive feel in the kitchen where the whole family could gather without overcrowding. In addition to the kitchen remodel, we replaced the electrical service, redid most of the plumbing and rerouted the furnace ducts for better efficiency. In the bathroom, we installed a historically accurate sink, vanity, and tile. We refinished the hardwood floors throughout the home as well as rebuilt the front porch staircase, and updated the backdoor and window configuration to reflect the era of the home.
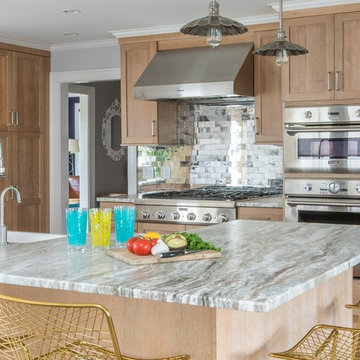
Our team helped a growing family transform their recent house purchase into a home they love. Working with architect Tom Downer of Downer Associates, we opened up a dark Cape filled with small rooms and heavy paneling to create a free-flowing, airy living space. The “new” home features a relocated and updated kitchen, additional baths, a master suite, mudroom and first floor laundry – all within the original footprint.
Photo: Mary Prince Photography
Kitchen with a Farmhouse Sink and Light Wood Cabinets Design Ideas
1