Kitchen with Recessed-panel Cabinets Design Ideas

Design ideas for an expansive contemporary kitchen in Sydney with an undermount sink, recessed-panel cabinets, white cabinets, marble benchtops, white splashback, marble splashback, light hardwood floors and with island.

‘Oh What A Ceiling!’ ingeniously transformed a tired mid-century brick veneer house into a suburban oasis for a multigenerational family. Our clients, Gabby and Peter, came to us with a desire to reimagine their ageing home such that it could better cater to their modern lifestyles, accommodate those of their adult children and grandchildren, and provide a more intimate and meaningful connection with their garden. The renovation would reinvigorate their home and allow them to re-engage with their passions for cooking and sewing, and explore their skills in the garden and workshop.

Inspiration for a large transitional open plan kitchen in Sydney with a farmhouse sink, recessed-panel cabinets, white cabinets, quartz benchtops, white splashback, ceramic splashback, black appliances, medium hardwood floors, with island, brown floor and white benchtop.

Periscope House draws light into a young family’s home, adding thoughtful solutions and flexible spaces to 1950s Art Deco foundations.
Our clients engaged us to undertake a considered extension to their character-rich home in Malvern East. They wanted to celebrate their home’s history while adapting it to the needs of their family, and future-proofing it for decades to come.
The extension’s form meets with and continues the existing roofline, politely emerging at the rear of the house. The tones of the original white render and red brick are reflected in the extension, informing its white Colorbond exterior and selective pops of red throughout.
Inside, the original home’s layout has been reimagined to better suit a growing family. Once closed-in formal dining and lounge rooms were converted into children’s bedrooms, supplementing the main bedroom and a versatile fourth room. Grouping these rooms together has created a subtle definition of zones: private spaces are nestled to the front, while the rear extension opens up to shared living areas.
A tailored response to the site, the extension’s ground floor addresses the western back garden, and first floor (AKA the periscope) faces the northern sun. Sitting above the open plan living areas, the periscope is a mezzanine that nimbly sidesteps the harsh afternoon light synonymous with a western facing back yard. It features a solid wall to the west and a glass wall to the north, emulating the rotation of a periscope to draw gentle light into the extension.
Beneath the mezzanine, the kitchen, dining, living and outdoor spaces effortlessly overlap. Also accessible via an informal back door for friends and family, this generous communal area provides our clients with the functionality, spatial cohesion and connection to the outdoors they were missing. Melding modern and heritage elements, Periscope House honours the history of our clients’ home while creating light-filled shared spaces – all through a periscopic lens that opens the home to the garden.

Photo of a large contemporary eat-in kitchen in Melbourne with an integrated sink, recessed-panel cabinets, blue cabinets, quartzite benchtops, beige splashback, stone slab splashback, black appliances, light hardwood floors, multiple islands, beige floor, beige benchtop and exposed beam.

This is an example of a mid-sized contemporary galley open plan kitchen in Brisbane with a double-bowl sink, recessed-panel cabinets, black cabinets, wood benchtops, white splashback, window splashback, stainless steel appliances, slate floors, with island, grey floor, brown benchtop and exposed beam.
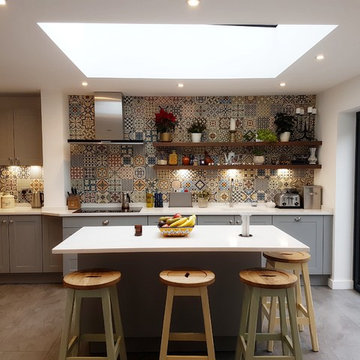
Emma and her architect-husband Mick had designed and extended their home, adding more space and light to their kitchen.
Being a keen chef, Emma wanted a totally unique kitchen that was going to reflect her gastronomic and colourful personality.
“I didn’t want my kitchen to be the same as anyone else’s. Now when my friends visit our new kitchen they say, ‘this room is so you!’ – I’m delighted with it!
“I explained to our designer Sue that I wanted a totally unique kitchen and she suggested lots of ways in which we could achieve that personal touch. Sue showed us beautiful wallpaper patterns that could be replicated in tiling and that’s where the idea for the bohemian tiles came from.
“We were working to a tight budget and Sue was so accommodating for this, by suggesting ways in which we could cut our costs without compromising our personalised design. It was refreshing to have that honesty in a supplier.
“We are so pleased with the outcome and the service provided, K&B Studios went out of their way to support us throughout the whole process and make sure we got the stylish, individual kitchen that we wanted.”
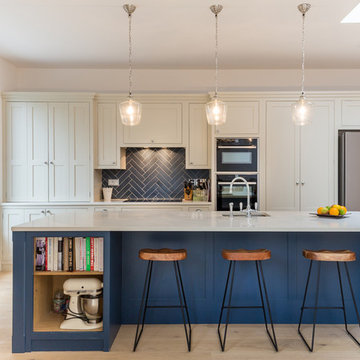
Photo of a mid-sized transitional single-wall kitchen in London with an undermount sink, recessed-panel cabinets, blue splashback, subway tile splashback, stainless steel appliances, light hardwood floors, with island, beige floor and white benchtop.

The central T-shape island is a workhorse for preparation, yet provides a cozy spot where a line of leather-backed barstools encourage conversation. The darkly stained finish provides contrast and anchors the space to separate it from other kitchen elements. The black metal light fixture, veining of the natural quartzite countertops, and accessories provide elegant contrast to the neutral theme through pattern, contrast and pops of color.

Contemporary kitchen with terrazzo floor and central island and hidden pantry
Mid-sized contemporary l-shaped eat-in kitchen in London with an integrated sink, recessed-panel cabinets, medium wood cabinets, solid surface benchtops, beige splashback, slate splashback, panelled appliances, ceramic floors, with island, grey floor and pink benchtop.
Mid-sized contemporary l-shaped eat-in kitchen in London with an integrated sink, recessed-panel cabinets, medium wood cabinets, solid surface benchtops, beige splashback, slate splashback, panelled appliances, ceramic floors, with island, grey floor and pink benchtop.
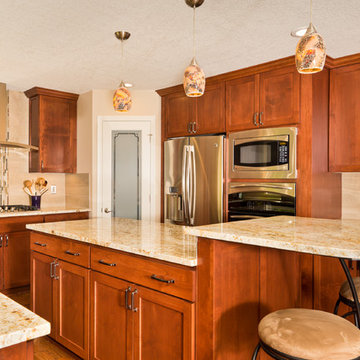
Engage Photo & Video
Photo of a mid-sized contemporary u-shaped open plan kitchen in Portland with an undermount sink, recessed-panel cabinets, medium wood cabinets, granite benchtops, beige splashback, glass tile splashback, stainless steel appliances, medium hardwood floors and with island.
Photo of a mid-sized contemporary u-shaped open plan kitchen in Portland with an undermount sink, recessed-panel cabinets, medium wood cabinets, granite benchtops, beige splashback, glass tile splashback, stainless steel appliances, medium hardwood floors and with island.

This is an example of a transitional l-shaped kitchen in San Francisco with a farmhouse sink, recessed-panel cabinets, grey cabinets, white splashback, stone slab splashback, stainless steel appliances, light hardwood floors, with island, beige floor and white benchtop.
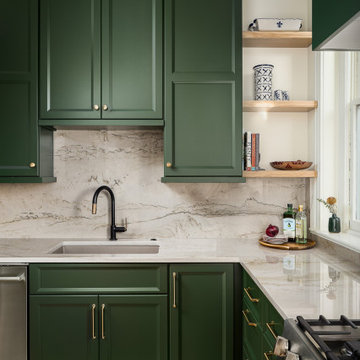
Inspiration for a small transitional l-shaped eat-in kitchen in Louisville with a single-bowl sink, recessed-panel cabinets, green cabinets, quartzite benchtops, grey splashback, stone slab splashback, stainless steel appliances, medium hardwood floors, a peninsula and grey benchtop.
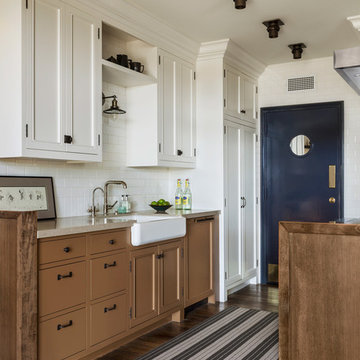
Photography by Laura Hull.
This is an example of a small traditional galley kitchen in Los Angeles with a farmhouse sink, recessed-panel cabinets, brown cabinets, white splashback, subway tile splashback, dark hardwood floors and no island.
This is an example of a small traditional galley kitchen in Los Angeles with a farmhouse sink, recessed-panel cabinets, brown cabinets, white splashback, subway tile splashback, dark hardwood floors and no island.
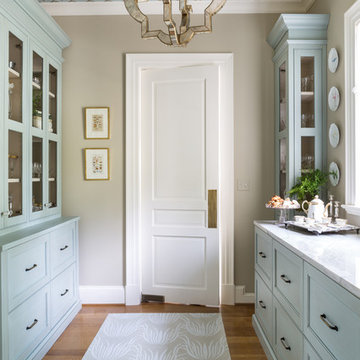
Angie Seckinger Photography
Small traditional galley kitchen pantry in DC Metro with blue cabinets, quartzite benchtops, medium hardwood floors, no island, brown floor and recessed-panel cabinets.
Small traditional galley kitchen pantry in DC Metro with blue cabinets, quartzite benchtops, medium hardwood floors, no island, brown floor and recessed-panel cabinets.
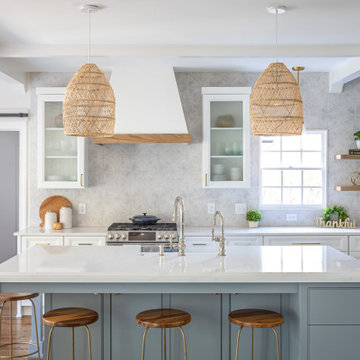
A traditional kitchen with touches of the farmhouse and Mediterranean styles. We used cool, light tones adding pops of color and warmth with natural wood.
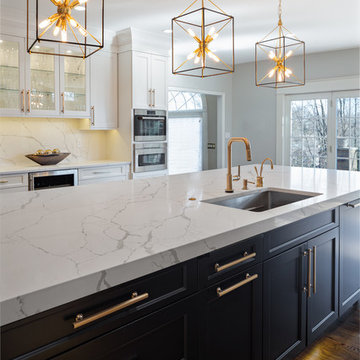
The gold hardware and faucet stand out against the white and black backgrounds.
This is an example of a large transitional kitchen in Other with an undermount sink, white cabinets, quartz benchtops, white splashback, stone slab splashback, stainless steel appliances, dark hardwood floors, with island, brown floor, white benchtop and recessed-panel cabinets.
This is an example of a large transitional kitchen in Other with an undermount sink, white cabinets, quartz benchtops, white splashback, stone slab splashback, stainless steel appliances, dark hardwood floors, with island, brown floor, white benchtop and recessed-panel cabinets.
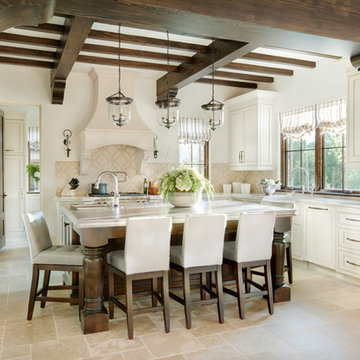
Design showroom Kitchen for Gabriel Builders featuring a limestone hood, mosaic tile backsplash, pewter island, wolf appliances, exposed fir beams, limestone floors, and pot filler. Rear pantry hosts a wine cooler and ice machine and storage for parties or set up space for caterers
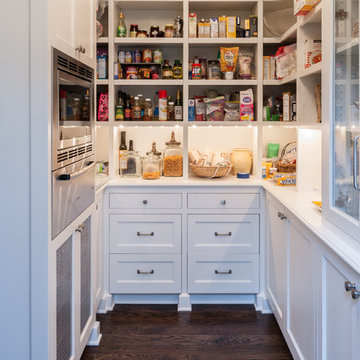
Inspiration for a traditional kitchen pantry in Seattle with recessed-panel cabinets, white cabinets, stainless steel appliances and dark hardwood floors.
Microwave and warming drawer tucked away.
Jessie Young - www.realestatephotographerseattle.com
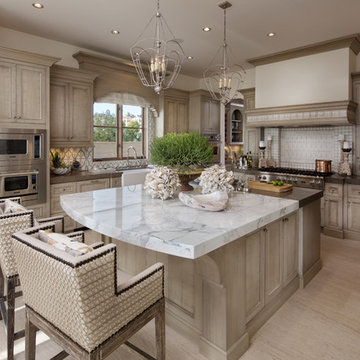
Martin King Photography
Design ideas for a large beach style kitchen in Orange County with a farmhouse sink, recessed-panel cabinets, light wood cabinets, marble benchtops, white splashback, stainless steel appliances, light hardwood floors and with island.
Design ideas for a large beach style kitchen in Orange County with a farmhouse sink, recessed-panel cabinets, light wood cabinets, marble benchtops, white splashback, stainless steel appliances, light hardwood floors and with island.
Kitchen with Recessed-panel Cabinets Design Ideas
1