Purple Eat-in Kitchen Design Ideas
Refine by:
Budget
Sort by:Popular Today
1 - 20 of 449 photos
Item 1 of 3
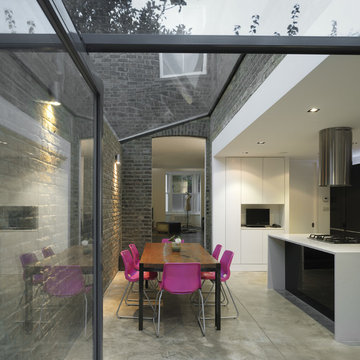
Alan Williams Photography
Photo of a contemporary eat-in kitchen in London with flat-panel cabinets, white cabinets, concrete floors and with island.
Photo of a contemporary eat-in kitchen in London with flat-panel cabinets, white cabinets, concrete floors and with island.
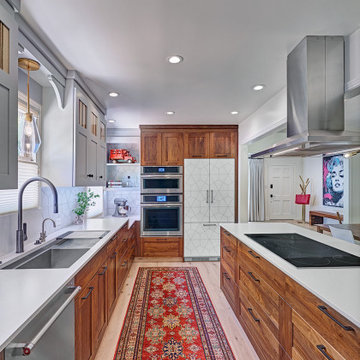
This kitchen proves small East sac bungalows can have high function and all the storage of a larger kitchen. A large peninsula overlooks the dining and living room for an open concept. A lower countertop areas gives prep surface for baking and use of small appliances. Geometric hexite tiles by fireclay are finished with pale blue grout, which complements the upper cabinets. The same hexite pattern was recreated by a local artist on the refrigerator panes. A textured striped linen fabric by Ralph Lauren was selected for the interior clerestory windows of the wall cabinets.
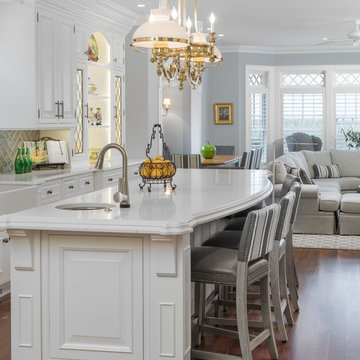
Design Excellence Award winning kitchen.
The open kitchen and family room coordinate in colors and performance fabrics; the vertical striped chair backs are echoed in sofa throw pillows. The antique brass chandelier adds warmth and history. The island has a double custom edge countertop providing a unique feature to the island, adding to its importance. The breakfast nook with custom banquette has coordinated performance fabrics. Photography: Lauren Hagerstrom
Photography-LAUREN HAGERSTROM

Photo of a small transitional l-shaped eat-in kitchen in New York with a farmhouse sink, flat-panel cabinets, grey cabinets, quartz benchtops, white splashback, marble splashback, stainless steel appliances, dark hardwood floors, with island, brown floor and white benchtop.
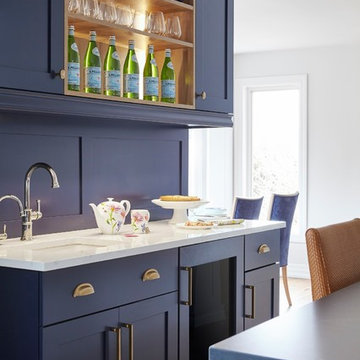
Photos by Valerie Wilcox
Expansive transitional u-shaped eat-in kitchen in Toronto with an undermount sink, shaker cabinets, blue cabinets, quartz benchtops, panelled appliances, light hardwood floors, with island, brown floor and blue benchtop.
Expansive transitional u-shaped eat-in kitchen in Toronto with an undermount sink, shaker cabinets, blue cabinets, quartz benchtops, panelled appliances, light hardwood floors, with island, brown floor and blue benchtop.
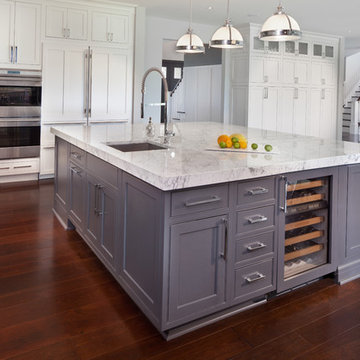
©Morgan Howarth Photography
Inspiration for a transitional u-shaped eat-in kitchen in DC Metro with an undermount sink, white cabinets, panelled appliances and beaded inset cabinets.
Inspiration for a transitional u-shaped eat-in kitchen in DC Metro with an undermount sink, white cabinets, panelled appliances and beaded inset cabinets.
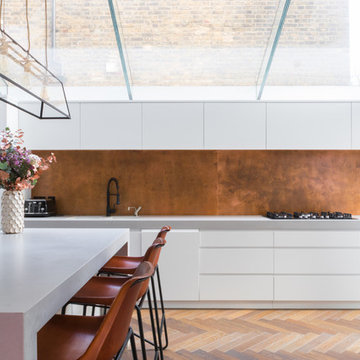
Elina Pasok
Contemporary single-wall eat-in kitchen in London with flat-panel cabinets, white cabinets, light hardwood floors, with island and metallic splashback.
Contemporary single-wall eat-in kitchen in London with flat-panel cabinets, white cabinets, light hardwood floors, with island and metallic splashback.
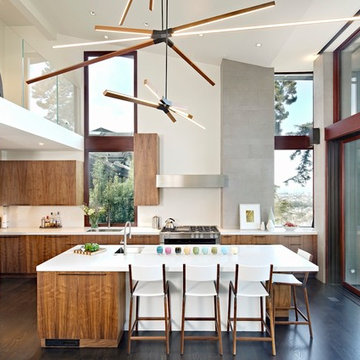
Large contemporary l-shaped eat-in kitchen in San Francisco with an undermount sink, flat-panel cabinets, beige splashback, dark hardwood floors, with island, white benchtop, dark wood cabinets, quartz benchtops, stainless steel appliances and grey floor.
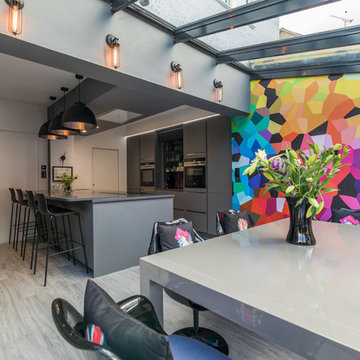
Beautiful Handleless Open Plan Kitchen in Lava Grey Satin Lacquer Finish. A stunning accent wall adds a bold feel to the space.
Photo of a mid-sized contemporary galley eat-in kitchen in London with flat-panel cabinets, grey cabinets, with island, grey floor, stainless steel appliances and light hardwood floors.
Photo of a mid-sized contemporary galley eat-in kitchen in London with flat-panel cabinets, grey cabinets, with island, grey floor, stainless steel appliances and light hardwood floors.
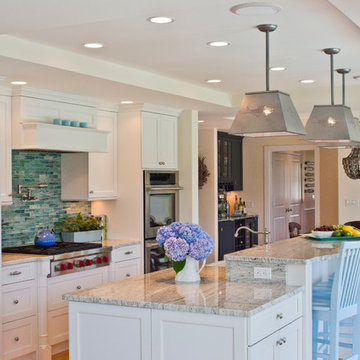
Brian Vanden Brink
Design ideas for a mid-sized traditional galley eat-in kitchen in Boston with shaker cabinets, white cabinets, panelled appliances, glass tile splashback, an undermount sink, quartz benchtops, light hardwood floors, with island and brown floor.
Design ideas for a mid-sized traditional galley eat-in kitchen in Boston with shaker cabinets, white cabinets, panelled appliances, glass tile splashback, an undermount sink, quartz benchtops, light hardwood floors, with island and brown floor.
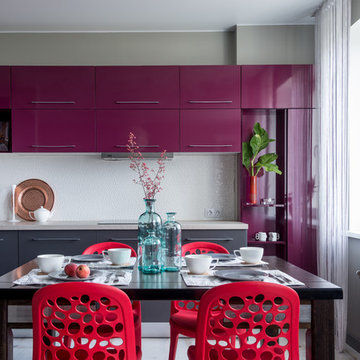
This is an example of a contemporary l-shaped eat-in kitchen in Moscow with flat-panel cabinets, purple cabinets, white splashback, no island and white floor.
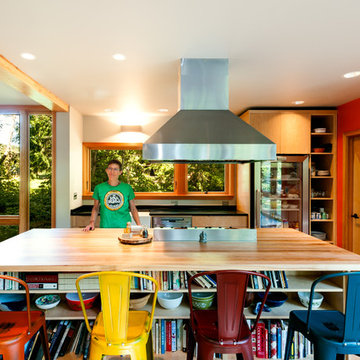
Container House interior
Design ideas for a small scandinavian l-shaped eat-in kitchen in Seattle with a farmhouse sink, flat-panel cabinets, light wood cabinets, wood benchtops, concrete floors, with island, beige floor and beige benchtop.
Design ideas for a small scandinavian l-shaped eat-in kitchen in Seattle with a farmhouse sink, flat-panel cabinets, light wood cabinets, wood benchtops, concrete floors, with island, beige floor and beige benchtop.
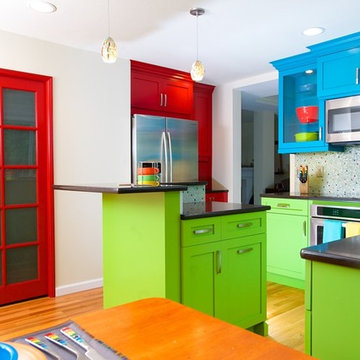
Small island includes eating bar above prep area to accommodate family of 4. A microwave hood vent is the result of storage taking precidence.
Design ideas for a mid-sized eclectic u-shaped eat-in kitchen in Seattle with an undermount sink, recessed-panel cabinets, red cabinets, quartz benchtops, multi-coloured splashback, glass tile splashback, stainless steel appliances, medium hardwood floors and with island.
Design ideas for a mid-sized eclectic u-shaped eat-in kitchen in Seattle with an undermount sink, recessed-panel cabinets, red cabinets, quartz benchtops, multi-coloured splashback, glass tile splashback, stainless steel appliances, medium hardwood floors and with island.
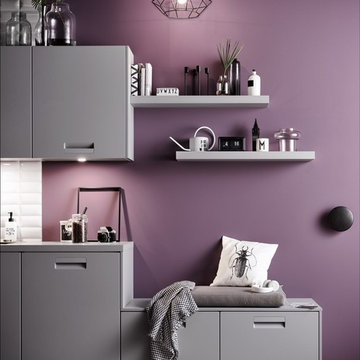
Design ideas for a small modern l-shaped eat-in kitchen in Calgary with a single-bowl sink, flat-panel cabinets, grey cabinets, laminate benchtops, white splashback, porcelain splashback, black appliances, medium hardwood floors, no island, brown floor and grey benchtop.
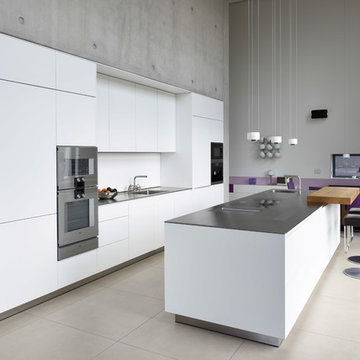
Privatarchiv Küche & Feuer GmbH
Photo of a modern eat-in kitchen in Bremen with a single-bowl sink, flat-panel cabinets, white cabinets, white splashback, stainless steel appliances, with island, beige floor and grey benchtop.
Photo of a modern eat-in kitchen in Bremen with a single-bowl sink, flat-panel cabinets, white cabinets, white splashback, stainless steel appliances, with island, beige floor and grey benchtop.

Inspiration for a mid-sized contemporary l-shaped eat-in kitchen in Other with an undermount sink, flat-panel cabinets, purple cabinets, terrazzo benchtops, grey splashback, ceramic splashback, black appliances, vinyl floors, no island, brown floor and black benchtop.
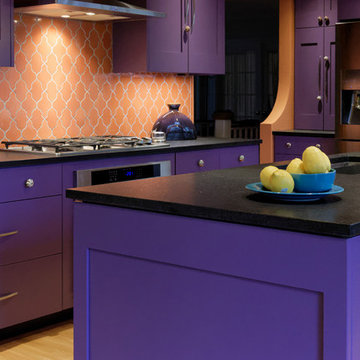
Cabin 40 Images
Photo of a large eclectic galley eat-in kitchen in Portland with an undermount sink, shaker cabinets, purple cabinets, solid surface benchtops, orange splashback, ceramic splashback, stainless steel appliances, light hardwood floors and with island.
Photo of a large eclectic galley eat-in kitchen in Portland with an undermount sink, shaker cabinets, purple cabinets, solid surface benchtops, orange splashback, ceramic splashback, stainless steel appliances, light hardwood floors and with island.
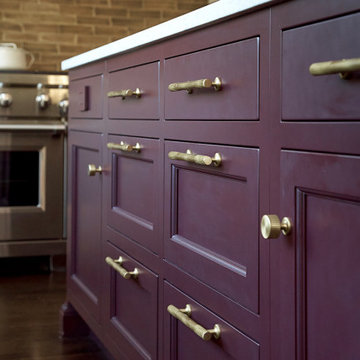
For this expansive kitchen renovation, Designer, Randy O’Kane of Bilotta Kitchens worked with interior designer Gina Eastman and architect Clark Neuringer. The backyard was the client’s favorite space, with a pool and beautiful landscaping; from where it’s situated it’s the sunniest part of the house. They wanted to be able to enjoy the view and natural light all year long, so the space was opened up and a wall of windows was added. Randy laid out the kitchen to complement their desired view. She selected colors and materials that were fresh, natural, and unique – a soft greenish-grey with a contrasting deep purple, Benjamin Moore’s Caponata for the Bilotta Collection Cabinetry and LG Viatera Minuet for the countertops. Gina coordinated all fabrics and finishes to complement the palette in the kitchen. The most unique feature is the table off the island. Custom-made by Brooks Custom, the top is a burled wood slice from a large tree with a natural stain and live edge; the base is hand-made from real tree limbs. They wanted it to remain completely natural, with the look and feel of the tree, so they didn’t add any sort of sealant. The client also wanted touches of antique gold which the team integrated into the Armac Martin hardware, Rangecraft hood detailing, the Ann Sacks backsplash, and in the Bendheim glass inserts in the butler’s pantry which is glass with glittery gold fabric sandwiched in between. The appliances are a mix of Subzero, Wolf and Miele. The faucet and pot filler are from Waterstone. The sinks are Franke. With the kitchen and living room essentially one large open space, Randy and Gina worked together to continue the palette throughout, from the color of the cabinets, to the banquette pillows, to the fireplace stone. The family room’s old built-in around the fireplace was removed and the floor-to-ceiling stone enclosure was added with a gas fireplace and flat screen TV, flanked by contemporary artwork.
Designer: Bilotta’s Randy O’Kane with Gina Eastman of Gina Eastman Design & Clark Neuringer, Architect posthumously
Photo Credit: Phillip Ennis
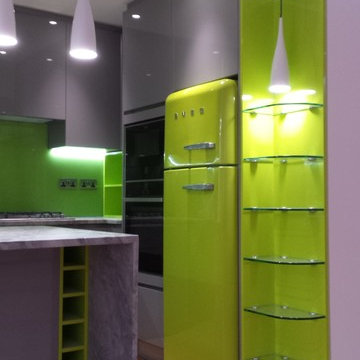
Kitchen with lime green elements matching Smeg fridge.
Photographer: Deon Lombard
Small contemporary u-shaped eat-in kitchen in London with flat-panel cabinets, grey cabinets, granite benchtops, green splashback, glass sheet splashback, light hardwood floors, a peninsula, a drop-in sink and stainless steel appliances.
Small contemporary u-shaped eat-in kitchen in London with flat-panel cabinets, grey cabinets, granite benchtops, green splashback, glass sheet splashback, light hardwood floors, a peninsula, a drop-in sink and stainless steel appliances.
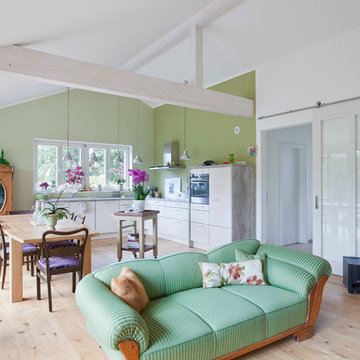
Photo of a contemporary l-shaped eat-in kitchen in Berlin with white cabinets, stainless steel appliances, laminate floors, brown floor and grey benchtop.
Purple Eat-in Kitchen Design Ideas
1