White Kitchen with Slate Floors Design Ideas
Refine by:
Budget
Sort by:Popular Today
1 - 20 of 1,424 photos
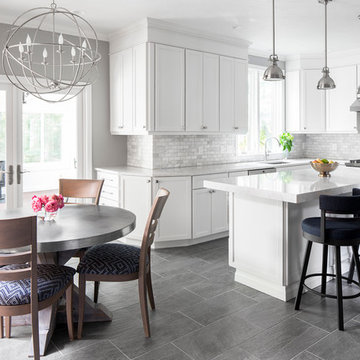
Inspiration for a large transitional u-shaped open plan kitchen in Boston with an undermount sink, shaker cabinets, white cabinets, quartzite benchtops, white splashback, marble splashback, stainless steel appliances, slate floors, with island and grey floor.
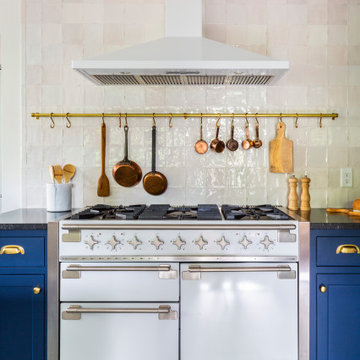
Blueberry english kitchen with white kitchen appliances, slate floor tile and zellige tile backsplash.
Photo of a small u-shaped separate kitchen in New York with a farmhouse sink, shaker cabinets, blue cabinets, granite benchtops, white splashback, white appliances, slate floors, no island, grey floor and black benchtop.
Photo of a small u-shaped separate kitchen in New York with a farmhouse sink, shaker cabinets, blue cabinets, granite benchtops, white splashback, white appliances, slate floors, no island, grey floor and black benchtop.
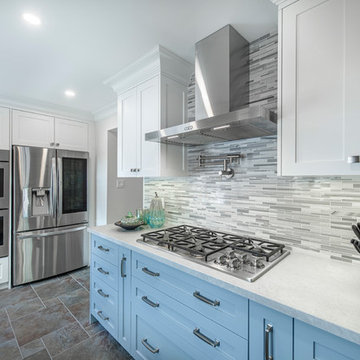
This is an example of a mid-sized contemporary u-shaped eat-in kitchen in Toronto with an undermount sink, recessed-panel cabinets, blue cabinets, solid surface benchtops, grey splashback, matchstick tile splashback, stainless steel appliances, slate floors, with island, grey floor and white benchtop.
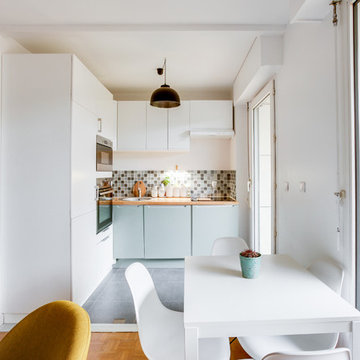
didier guillot-Meero
This is an example of a small scandinavian l-shaped open plan kitchen in Paris with an undermount sink, flat-panel cabinets, green cabinets, wood benchtops, green splashback, ceramic splashback, panelled appliances, slate floors and grey floor.
This is an example of a small scandinavian l-shaped open plan kitchen in Paris with an undermount sink, flat-panel cabinets, green cabinets, wood benchtops, green splashback, ceramic splashback, panelled appliances, slate floors and grey floor.
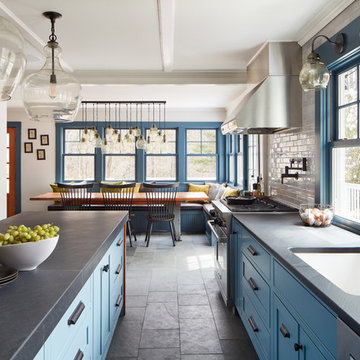
Photo of a mid-sized country eat-in kitchen in Boston with a single-bowl sink, blue cabinets, limestone benchtops, white splashback, subway tile splashback, stainless steel appliances, slate floors, with island and grey floor.

Inspiration for a mid-sized contemporary galley kitchen pantry in Chicago with flat-panel cabinets, grey floor, no island, white cabinets, marble benchtops, white splashback, subway tile splashback and slate floors.
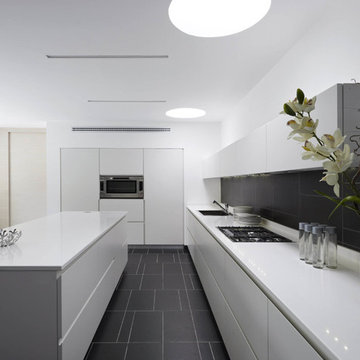
White lacquered kitchen with an island and hidden columns.
Photo of a modern kitchen in Venice with a single-bowl sink, white cabinets, quartz benchtops, stainless steel appliances, slate floors and with island.
Photo of a modern kitchen in Venice with a single-bowl sink, white cabinets, quartz benchtops, stainless steel appliances, slate floors and with island.
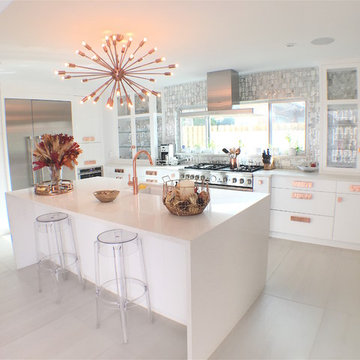
Natalie Martinez
Large modern u-shaped eat-in kitchen in Orlando with an undermount sink, flat-panel cabinets, white cabinets, quartzite benchtops, metallic splashback, metal splashback, stainless steel appliances, slate floors and with island.
Large modern u-shaped eat-in kitchen in Orlando with an undermount sink, flat-panel cabinets, white cabinets, quartzite benchtops, metallic splashback, metal splashback, stainless steel appliances, slate floors and with island.
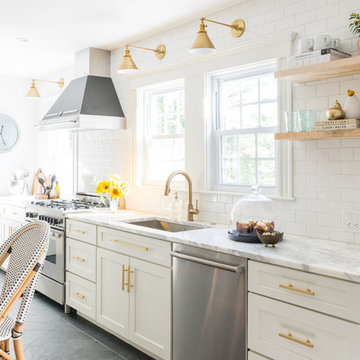
Jessica Delaney Photography
This is an example of a small modern galley eat-in kitchen in Boston with an undermount sink, white cabinets, marble benchtops, white splashback, subway tile splashback, stainless steel appliances, slate floors and with island.
This is an example of a small modern galley eat-in kitchen in Boston with an undermount sink, white cabinets, marble benchtops, white splashback, subway tile splashback, stainless steel appliances, slate floors and with island.
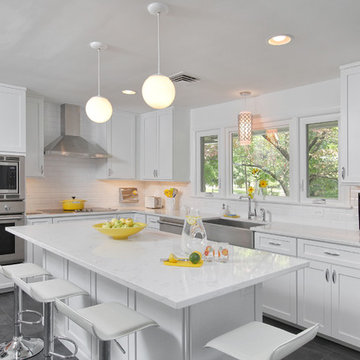
Mid-sized transitional l-shaped open plan kitchen in Philadelphia with a farmhouse sink, shaker cabinets, white cabinets, white splashback, subway tile splashback, stainless steel appliances, with island, marble benchtops and slate floors.
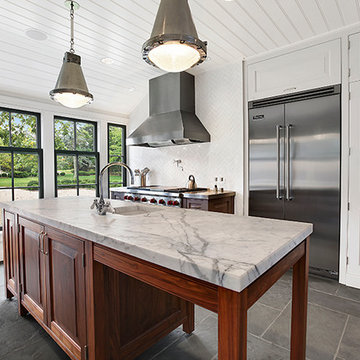
Mid-sized transitional u-shaped eat-in kitchen in New York with a farmhouse sink, raised-panel cabinets, white cabinets, marble benchtops, white splashback, ceramic splashback, stainless steel appliances, slate floors, with island and grey floor.
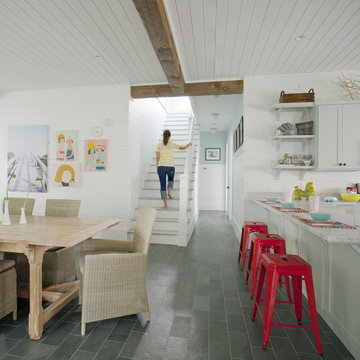
Designer, Joel Snayd. Beach house on Tybee Island in Savannah, GA. This two-story beach house was designed from the ground up by Rethink Design Studio -- architecture + interior design. The first floor living space is wide open allowing for large family gatherings. Old recycled beams were brought into the space to create interest and create natural divisions between the living, dining and kitchen. The crisp white butt joint paneling was offset using the cool gray slate tile below foot. The stairs and cabinets were painted a soft gray, roughly two shades lighter than the floor, and then topped off with a Carerra honed marble. Apple red stools, quirky art, and fun colored bowls add a bit of whimsy and fun.
Wall Color: SW extra white 7006
Stair Run Color: BM Sterling 1591
Floor: 6x12 Squall Slate (local tile supplier)
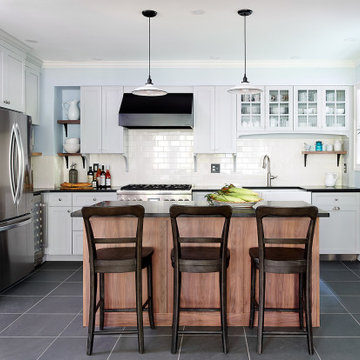
Photo of a mid-sized transitional u-shaped eat-in kitchen in Philadelphia with a farmhouse sink, shaker cabinets, granite benchtops, white splashback, ceramic splashback, stainless steel appliances, slate floors, with island, grey floor, black benchtop and white cabinets.
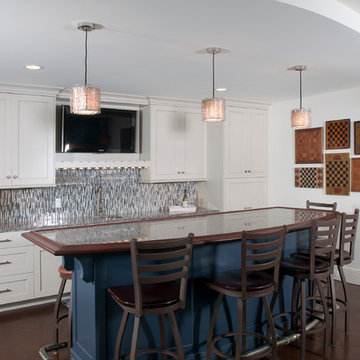
Forget just one room with a view—Lochley has almost an entire house dedicated to capturing nature’s best views and vistas. Make the most of a waterside or lakefront lot in this economical yet elegant floor plan, which was tailored to fit a narrow lot and has more than 1,600 square feet of main floor living space as well as almost as much on its upper and lower levels. A dovecote over the garage, multiple peaks and interesting roof lines greet guests at the street side, where a pergola over the front door provides a warm welcome and fitting intro to the interesting design. Other exterior features include trusses and transoms over multiple windows, siding, shutters and stone accents throughout the home’s three stories. The water side includes a lower-level walkout, a lower patio, an upper enclosed porch and walls of windows, all designed to take full advantage of the sun-filled site. The floor plan is all about relaxation – the kitchen includes an oversized island designed for gathering family and friends, a u-shaped butler’s pantry with a convenient second sink, while the nearby great room has built-ins and a central natural fireplace. Distinctive details include decorative wood beams in the living and kitchen areas, a dining area with sloped ceiling and decorative trusses and built-in window seat, and another window seat with built-in storage in the den, perfect for relaxing or using as a home office. A first-floor laundry and space for future elevator make it as convenient as attractive. Upstairs, an additional 1,200 square feet of living space include a master bedroom suite with a sloped 13-foot ceiling with decorative trusses and a corner natural fireplace, a master bath with two sinks and a large walk-in closet with built-in bench near the window. Also included is are two additional bedrooms and access to a third-floor loft, which could functions as a third bedroom if needed. Two more bedrooms with walk-in closets and a bath are found in the 1,300-square foot lower level, which also includes a secondary kitchen with bar, a fitness room overlooking the lake, a recreation/family room with built-in TV and a wine bar perfect for toasting the beautiful view beyond.
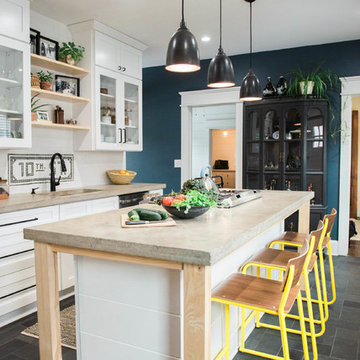
Kitchen Renovation, concrete countertops, herringbone slate flooring, and open shelving over the sink make the space cozy and functional. Handmade mosaic behind the sink that adds character to the home.
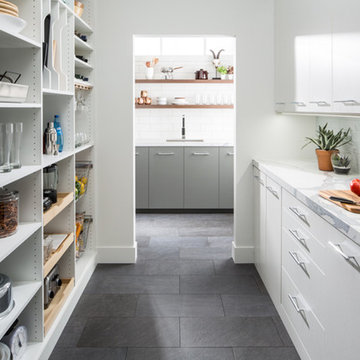
Large transitional galley kitchen pantry in Grand Rapids with an undermount sink, flat-panel cabinets, white cabinets, marble benchtops, white splashback, stainless steel appliances, slate floors and black floor.
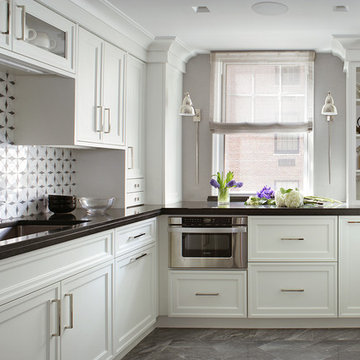
Mid-sized transitional u-shaped separate kitchen in Orange County with an undermount sink, recessed-panel cabinets, white cabinets, solid surface benchtops, white splashback, ceramic splashback, stainless steel appliances, slate floors, no island, grey floor and black benchtop.
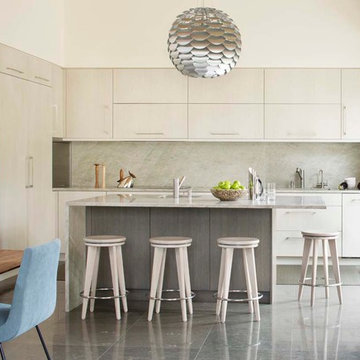
Kimberly Gavin
Contemporary l-shaped kitchen in Denver with flat-panel cabinets, grey splashback, with island, stone slab splashback, stainless steel appliances and slate floors.
Contemporary l-shaped kitchen in Denver with flat-panel cabinets, grey splashback, with island, stone slab splashback, stainless steel appliances and slate floors.
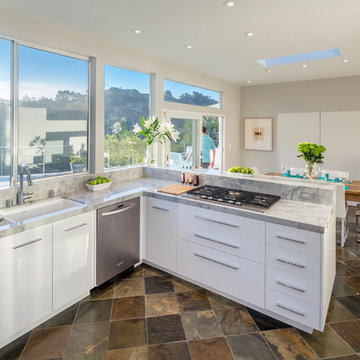
This is an example of a large contemporary u-shaped eat-in kitchen in Los Angeles with an undermount sink, flat-panel cabinets, white cabinets, stainless steel appliances, a peninsula, marble benchtops, window splashback and slate floors.
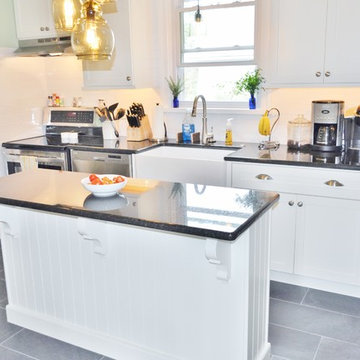
colella construction inc
This is an example of a small country single-wall eat-in kitchen in Philadelphia with a farmhouse sink, shaker cabinets, white cabinets, granite benchtops, stainless steel appliances, slate floors and with island.
This is an example of a small country single-wall eat-in kitchen in Philadelphia with a farmhouse sink, shaker cabinets, white cabinets, granite benchtops, stainless steel appliances, slate floors and with island.
White Kitchen with Slate Floors Design Ideas
1