White Kitchen with Pink Floor Design Ideas
Refine by:
Budget
Sort by:Popular Today
1 - 20 of 46 photos
Item 1 of 3
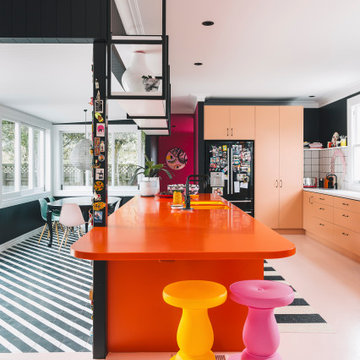
Murphys Road is a renovation in a 1906 Villa designed to compliment the old features with new and modern twist. Innovative colours and design concepts are used to enhance spaces and compliant family living. This award winning space has been featured in magazines and websites all around the world. It has been heralded for it's use of colour and design in inventive and inspiring ways.
Designed by New Zealand Designer, Alex Fulton of Alex Fulton Design
Photographed by Duncan Innes for Homestyle Magazine
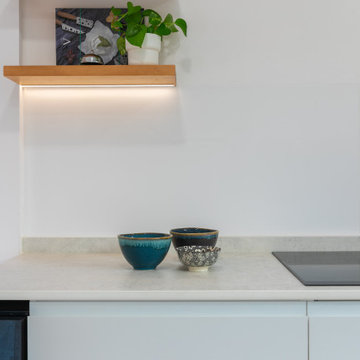
Mid-sized u-shaped open plan kitchen in Barcelona with an undermount sink, flat-panel cabinets, white cabinets, white splashback, stainless steel appliances, terra-cotta floors, with island, pink floor and timber.
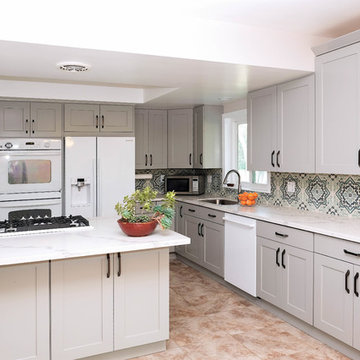
ABH
Photo of a small traditional l-shaped eat-in kitchen in Los Angeles with a drop-in sink, shaker cabinets, grey cabinets, quartz benchtops, blue splashback, cement tile splashback, white appliances, ceramic floors, no island and pink floor.
Photo of a small traditional l-shaped eat-in kitchen in Los Angeles with a drop-in sink, shaker cabinets, grey cabinets, quartz benchtops, blue splashback, cement tile splashback, white appliances, ceramic floors, no island and pink floor.
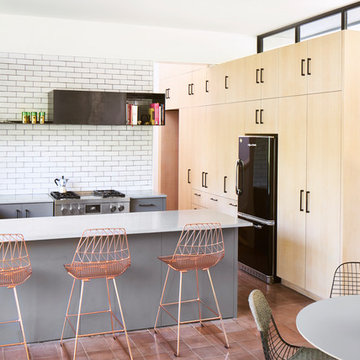
This is an example of a contemporary l-shaped open plan kitchen in Austin with an undermount sink, flat-panel cabinets, light wood cabinets, white splashback, subway tile splashback, stainless steel appliances, terra-cotta floors, a peninsula and pink floor.
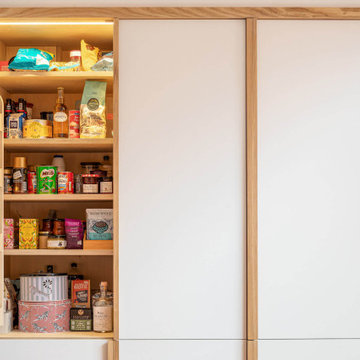
Bespoke birch plywood kitchen handmade by Sustainable Kitchens as part of a kitchen extension renovation in Bristol.
Island includes a downdraft bora extractor with a terrazzo durat worktop.
Wall run includes a corian worktop and splashback, a fisher and paykel dishdrawer and a stainless steel lined breakfast cabinet
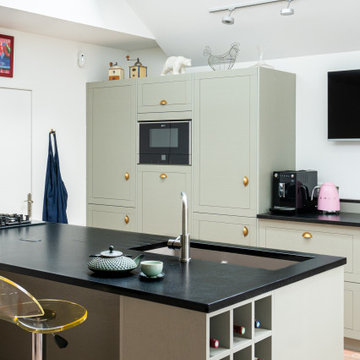
Bienvenue dans la nouvelle cuisine de M. & Mme B.
Une grande cuisine travaillée dans un style rétro vintage moderne.
On y retrouve des matériaux de qualité comme le granit de 30mm, ou encore, le chêne.
Les meubles ont été fabriqués en Bretagne, le made in France est à l’honneur !
Nous avons également travaillé sur l’ergonomie de la pièce, en rehaussant par exemple, le lave-vaisselle pour un chargement plus aisé.
Une multitude d’éléments donnent du cachet à la cuisine. C’est le cas du casier de bouteilles sur mesure, du four 90cm Neff et de sa plaque gaz 5 feux.
Mes clients se sont très bien installés dans ce bel espace et sont très satisfaits du résultat.
Les superbes photos prises par Virginie parlent d’elles-mêmes.
Et vous, quand transformerez-vous votre cuisine en cuisine de rêve ?
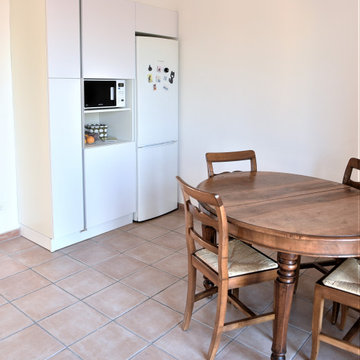
cucina realizzata in seguito a ristrutturazione di una casa degli anni 50, con demolizione di parete e creazione di un unico ambiente, particolare delle colonne e tavolo con sedie d'epoca.
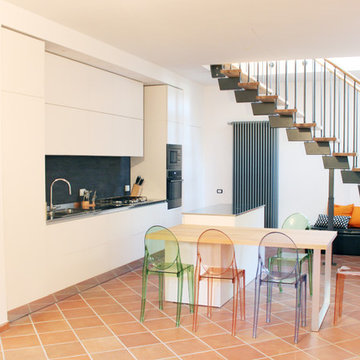
Inspiration for a mid-sized modern galley eat-in kitchen in Other with a double-bowl sink, flat-panel cabinets, white cabinets, stainless steel benchtops, black splashback, stainless steel appliances, terra-cotta floors, with island and pink floor.
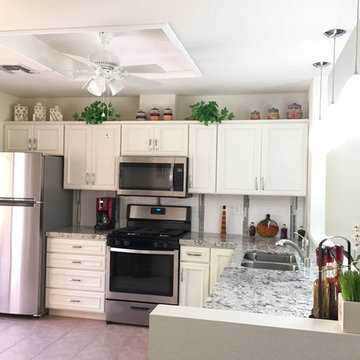
This kitchen was previously enclosed by a wall, with archway, for access to the living and dining room area. It had a small opening, above the sink, to the dining room as well. We removed the wall and opened the sink wall to the living area. The homeowner loved her existing floor tile so we created a palette of colors to complement and not compete with it. Though the kitchen is compact we maximized storage space (corner pantry cabinet, 4 drawer bank, lazy susan, and taller uppers), while opening up the space. The granite countertops, white subway backsplash with vertical mosaic band, and white beaded inset cabinets are nice and bright. The milk glass pendants provide extra lighting and a focal point above the sink.
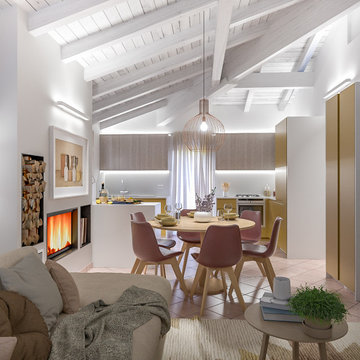
Liadesign
Design ideas for a mid-sized contemporary u-shaped open plan kitchen in Milan with a double-bowl sink, flat-panel cabinets, yellow cabinets, solid surface benchtops, grey splashback, glass sheet splashback, stainless steel appliances, terra-cotta floors, with island, pink floor and grey benchtop.
Design ideas for a mid-sized contemporary u-shaped open plan kitchen in Milan with a double-bowl sink, flat-panel cabinets, yellow cabinets, solid surface benchtops, grey splashback, glass sheet splashback, stainless steel appliances, terra-cotta floors, with island, pink floor and grey benchtop.
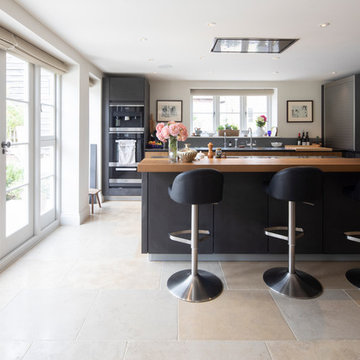
Kitchen breakfast area
Photo of a large traditional l-shaped eat-in kitchen in Hampshire with an integrated sink, flat-panel cabinets, dark wood cabinets, stainless steel benchtops, grey splashback, stone tile splashback, stainless steel appliances, limestone floors, with island, pink floor and grey benchtop.
Photo of a large traditional l-shaped eat-in kitchen in Hampshire with an integrated sink, flat-panel cabinets, dark wood cabinets, stainless steel benchtops, grey splashback, stone tile splashback, stainless steel appliances, limestone floors, with island, pink floor and grey benchtop.
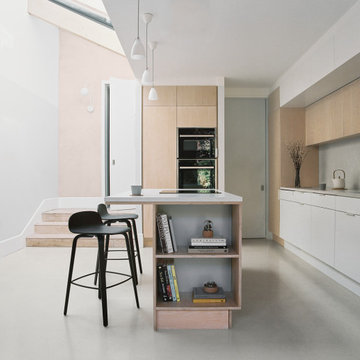
View of kitchen space with build in induction hob, silestone countertops and bespoke ash cabinetry.
Photo of a mid-sized modern single-wall open plan kitchen in Other with a drop-in sink, flat-panel cabinets, light wood cabinets, quartz benchtops, grey splashback, engineered quartz splashback, black appliances, concrete floors, with island, pink floor, white benchtop and exposed beam.
Photo of a mid-sized modern single-wall open plan kitchen in Other with a drop-in sink, flat-panel cabinets, light wood cabinets, quartz benchtops, grey splashback, engineered quartz splashback, black appliances, concrete floors, with island, pink floor, white benchtop and exposed beam.
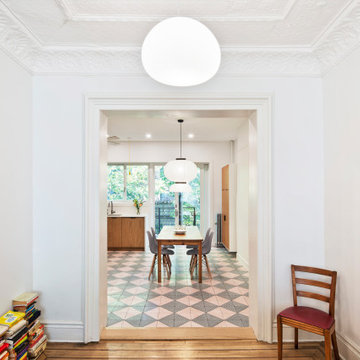
This is an example of a contemporary l-shaped eat-in kitchen in New York with an undermount sink, flat-panel cabinets, light wood cabinets, quartz benchtops, white splashback, subway tile splashback, stainless steel appliances, cement tiles, pink floor and white benchtop.
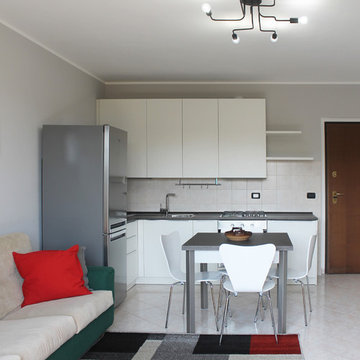
Photo of a small contemporary l-shaped open plan kitchen in Other with porcelain floors, pink floor, a single-bowl sink, flat-panel cabinets, white cabinets, laminate benchtops, pink splashback, ceramic splashback, stainless steel appliances, no island and brown benchtop.
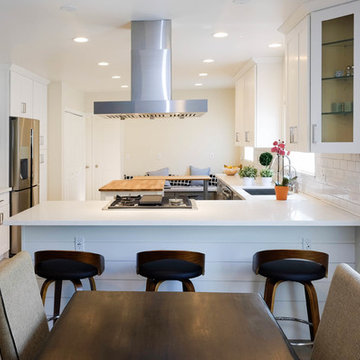
ABH
Photo of a large contemporary l-shaped eat-in kitchen in Los Angeles with a drop-in sink, shaker cabinets, white cabinets, quartz benchtops, white splashback, ceramic splashback, stainless steel appliances, ceramic floors, with island, pink floor and white benchtop.
Photo of a large contemporary l-shaped eat-in kitchen in Los Angeles with a drop-in sink, shaker cabinets, white cabinets, quartz benchtops, white splashback, ceramic splashback, stainless steel appliances, ceramic floors, with island, pink floor and white benchtop.
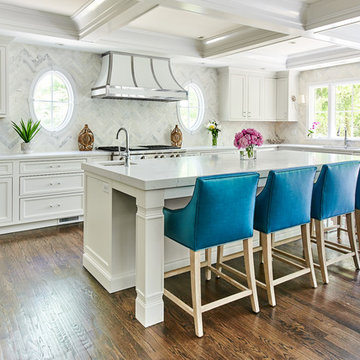
White inset cabinets with paneled appliances, custom metal hood with chrome trim and rivets, quartz countertop with carrara marble backsplash
Large transitional u-shaped eat-in kitchen in New York with with island, an undermount sink, beaded inset cabinets, white cabinets, quartz benchtops, panelled appliances, medium hardwood floors and pink floor.
Large transitional u-shaped eat-in kitchen in New York with with island, an undermount sink, beaded inset cabinets, white cabinets, quartz benchtops, panelled appliances, medium hardwood floors and pink floor.
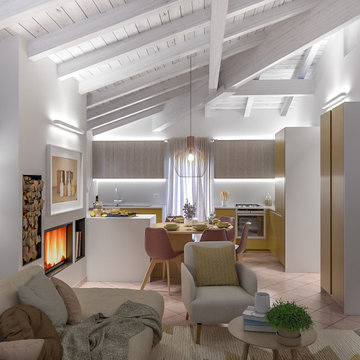
Liadesign
Photo of a mid-sized contemporary u-shaped open plan kitchen in Milan with a double-bowl sink, flat-panel cabinets, yellow cabinets, solid surface benchtops, grey splashback, glass sheet splashback, stainless steel appliances, terra-cotta floors, with island, pink floor and grey benchtop.
Photo of a mid-sized contemporary u-shaped open plan kitchen in Milan with a double-bowl sink, flat-panel cabinets, yellow cabinets, solid surface benchtops, grey splashback, glass sheet splashback, stainless steel appliances, terra-cotta floors, with island, pink floor and grey benchtop.
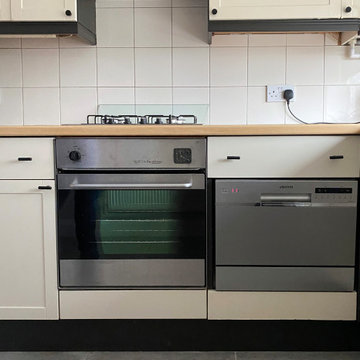
Changing the floor and painting the walls in China Clay by Little Greene, made a real difference to this compact but spacious kitchen.
Design ideas for a small contemporary l-shaped open plan kitchen in London with an undermount sink, shaker cabinets, beige cabinets, laminate benchtops, beige splashback, ceramic splashback, stainless steel appliances, porcelain floors, a peninsula, pink floor and brown benchtop.
Design ideas for a small contemporary l-shaped open plan kitchen in London with an undermount sink, shaker cabinets, beige cabinets, laminate benchtops, beige splashback, ceramic splashback, stainless steel appliances, porcelain floors, a peninsula, pink floor and brown benchtop.
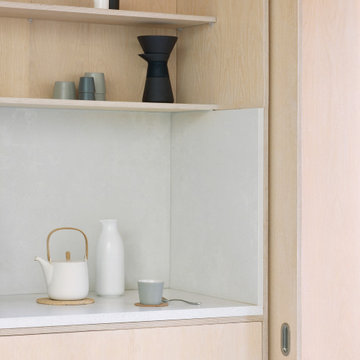
View of kitchen space with build in induction hob, silestone countertops and bespoke ash cabinetry.
Photo of a mid-sized modern single-wall open plan kitchen in Other with a drop-in sink, flat-panel cabinets, light wood cabinets, quartz benchtops, grey splashback, engineered quartz splashback, black appliances, concrete floors, with island, pink floor, white benchtop and recessed.
Photo of a mid-sized modern single-wall open plan kitchen in Other with a drop-in sink, flat-panel cabinets, light wood cabinets, quartz benchtops, grey splashback, engineered quartz splashback, black appliances, concrete floors, with island, pink floor, white benchtop and recessed.
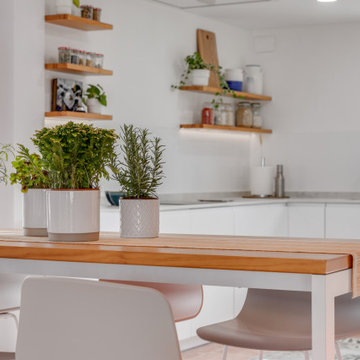
Design ideas for a mid-sized u-shaped open plan kitchen in Barcelona with an undermount sink, flat-panel cabinets, white cabinets, white splashback, stainless steel appliances, terra-cotta floors, with island, pink floor and timber.
White Kitchen with Pink Floor Design Ideas
1