White Single-wall Kitchen Design Ideas
Refine by:
Budget
Sort by:Popular Today
1 - 20 of 25,303 photos

VJ two pack kitchen featuring handmade spanish aged subway tiles. Miele appliances, integrated fridge, induction cooking. Designer handles, feature shelving for cookbooks and crockery. Distinctive pendant lighting, above an amazing breakfast bar feature in the hub of this home.

Photo of a mid-sized contemporary single-wall open plan kitchen in Wollongong with an undermount sink, grey cabinets, solid surface benchtops, grey splashback, porcelain splashback, black appliances, light hardwood floors, with island and white benchtop.

Inspiration for a contemporary single-wall kitchen in Sydney with an undermount sink, shaker cabinets, white cabinets, white splashback, subway tile splashback, stainless steel appliances, grey floor, white benchtop and vaulted.
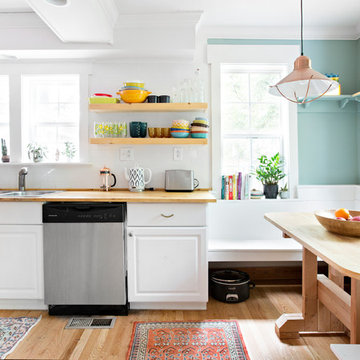
Photo: Caroline Sharpnack © 2017 Houzz
Transitional single-wall eat-in kitchen in Nashville with a double-bowl sink, raised-panel cabinets, white cabinets, wood benchtops, white splashback, subway tile splashback, stainless steel appliances, medium hardwood floors, brown floor and brown benchtop.
Transitional single-wall eat-in kitchen in Nashville with a double-bowl sink, raised-panel cabinets, white cabinets, wood benchtops, white splashback, subway tile splashback, stainless steel appliances, medium hardwood floors, brown floor and brown benchtop.
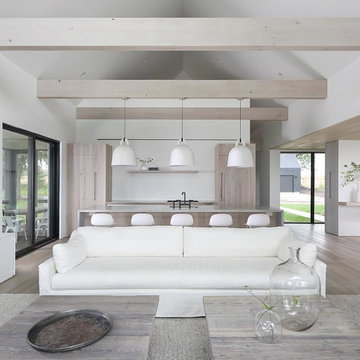
Photo of a mid-sized modern single-wall open plan kitchen in Other with an undermount sink, flat-panel cabinets, light wood cabinets, concrete benchtops, panelled appliances, medium hardwood floors, with island, brown floor and grey benchtop.

Photo of an expansive contemporary single-wall eat-in kitchen in DC Metro with an undermount sink, glass-front cabinets, blue cabinets, quartz benchtops, white splashback, ceramic splashback, stainless steel appliances, light hardwood floors, with island, beige floor and white benchtop.

Design ideas for a small transitional single-wall eat-in kitchen in Saint Petersburg with grey cabinets, solid surface benchtops, no island, an undermount sink, shaker cabinets, white splashback, stainless steel appliances, cement tiles, brown floor and white benchtop.
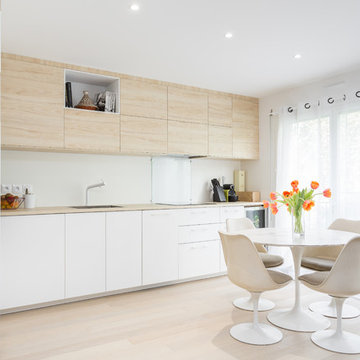
Stéphane Vasco
Inspiration for a mid-sized scandinavian single-wall eat-in kitchen in Paris with flat-panel cabinets, white cabinets, laminate benchtops, white splashback, glass sheet splashback, no island, an undermount sink, panelled appliances, light hardwood floors, beige floor and beige benchtop.
Inspiration for a mid-sized scandinavian single-wall eat-in kitchen in Paris with flat-panel cabinets, white cabinets, laminate benchtops, white splashback, glass sheet splashback, no island, an undermount sink, panelled appliances, light hardwood floors, beige floor and beige benchtop.
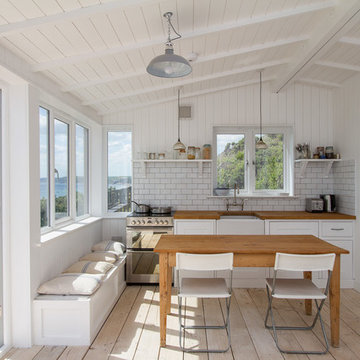
Alex Campbell
This is an example of a mid-sized beach style single-wall eat-in kitchen in Cornwall with a farmhouse sink, white cabinets, white splashback, subway tile splashback, stainless steel appliances, light hardwood floors, shaker cabinets and wood benchtops.
This is an example of a mid-sized beach style single-wall eat-in kitchen in Cornwall with a farmhouse sink, white cabinets, white splashback, subway tile splashback, stainless steel appliances, light hardwood floors, shaker cabinets and wood benchtops.
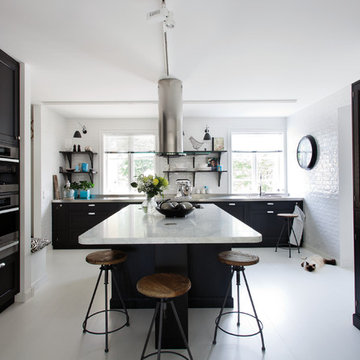
Photo of a large scandinavian single-wall eat-in kitchen in Stockholm with shaker cabinets, white splashback, stainless steel appliances, painted wood floors, with island and marble benchtops.
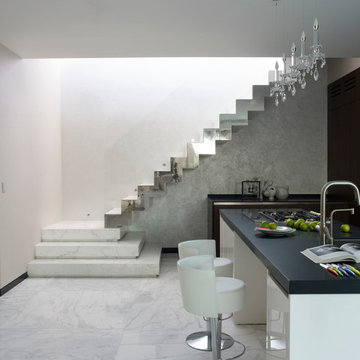
Mayfair Penthouse Open-Plan Kitchen. The clear glass balustrade makes this angular marble staircase appear to float, highlighted further by by the polished stainless steel trimming.
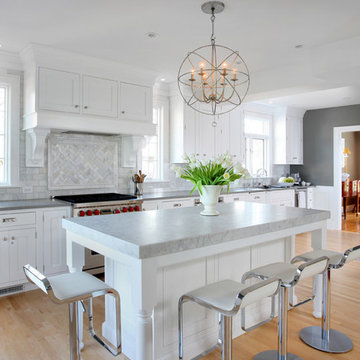
This transitional kitchen designed by Normandy Designer Stephanie Bryant has some of the clean lines of contemporary styles, and is blended with accents of traditional styles, such as mouldings and corbels. The chunky countertop on the island offsets some of the finer details and helps land this kitchen in the transitional style. To see more work from Stephanie or for more information on the talented designer, click the following link: http://www.normandyremodeling.com/designers/stephanie-bryant/
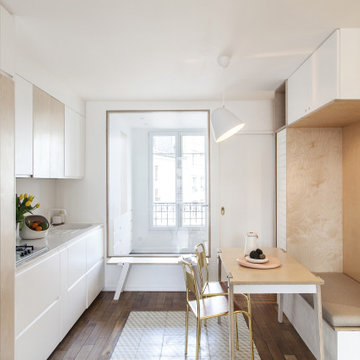
Photo : BCDF Studio
This is an example of a mid-sized scandinavian single-wall eat-in kitchen in Paris with an integrated sink, flat-panel cabinets, white cabinets, quartzite benchtops, white splashback, engineered quartz splashback, panelled appliances, medium hardwood floors, no island, brown floor and white benchtop.
This is an example of a mid-sized scandinavian single-wall eat-in kitchen in Paris with an integrated sink, flat-panel cabinets, white cabinets, quartzite benchtops, white splashback, engineered quartz splashback, panelled appliances, medium hardwood floors, no island, brown floor and white benchtop.

Customized to perfection, a remarkable work of art at the Eastpoint Country Club combines superior craftsmanship that reflects the impeccable taste and sophisticated details. An impressive entrance to the open concept living room, dining room, sunroom, and a chef’s dream kitchen boasts top-of-the-line appliances and finishes. The breathtaking LED backlit quartz island and bar are the perfect accents that steal the show.

Ultramodern German Kitchen in Findon Valley, West Sussex
Our contracts team make the most of a wonderful open plan space with an ultramodern kitchen design & theme.
The Brief
For this kitchen project in Findon Valley a truly unique design was required. With this property recently extensively renovated, a vast ground floor space required a minimalist kitchen theme to suit the style of this client.
A key desirable was a link between the outdoors and the kitchen space, completely level flooring in this room meant that when bi-fold doors were peeled back the kitchen could function as an extension of this sunny garden. Throughout, personal inclusions and elements have been incorporated to suit this client.
Design Elements
To achieve the brief of this project designer Sarah from our contracts team conjured a design that utilised a huge bank of units across the back wall of this space. This provided the client with vast storage and also meant no wall units had to be used at the client’s request.
Further storage, seating and space for appliances is provided across a huge 4.6-meter island.
To suit the open plan style of this project, contemporary German furniture has been used from premium supplier Nobilia. The chosen finish of Slate Grey compliments modern accents used elsewhere in the property, with a dark handleless rail also contributing to the theme.
Special Inclusions
An important element was a minimalist and uncluttered feel throughout. To achieve this plentiful storage and custom pull-out platforms for small appliances have been utilised to minimise worktop clutter.
A key part of this design was also the high-performance appliances specified. Within furniture a Neff combination microwave, Neff compact steam oven and two Neff Slide & Hide ovens feature, in addition to two warming drawers beneath ovens.
Across the island space, a Bora Pure venting hob is used to remove the need for an overhead extractor – with a Quooker boiling tap also fitted.
Project Highlight
The undoubtable highlight of this project is the 4.6 metre island – fabricated with seamless Corian work surfaces in an Arrow Root finish. On each end of the island a waterfall edge has been included, with seating and ambient lighting nice additions to this space.
The End Result
The result of this project is a wonderful open plan kitchen design that incorporates several great features that have been personalised to suit this client’s brief.
This project was undertaken by our contract kitchen team. Whether you are a property developer or are looking to renovate your own home, consult our expert designers to see how we can design your dream space.
To arrange an appointment visit a showroom or book an appointment now.
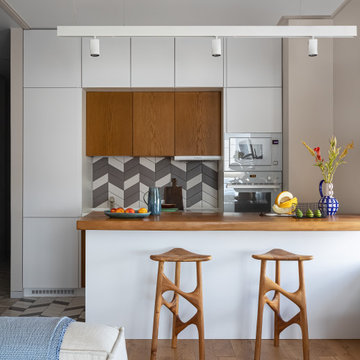
This is an example of a contemporary single-wall open plan kitchen in Moscow with flat-panel cabinets, white cabinets, multi-coloured splashback, white appliances, a peninsula and brown benchtop.
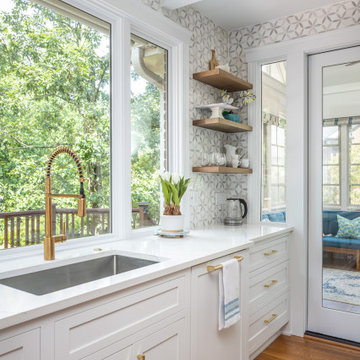
Washing dishes with a view is so much better than staring at a wall. Not only does this large window give us a pretty view, but provides lots of natural light to come into the kitchen.
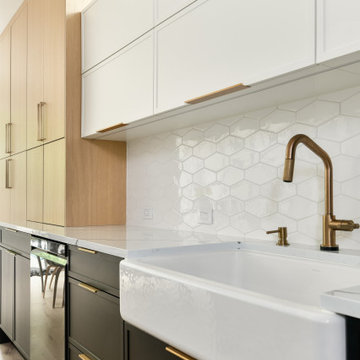
Large modern single-wall eat-in kitchen in Seattle with a farmhouse sink, shaker cabinets, black cabinets, quartz benchtops, white splashback, porcelain splashback, stainless steel appliances, medium hardwood floors, with island, yellow floor and white benchtop.

Design ideas for a large contemporary single-wall eat-in kitchen in Seattle with a farmhouse sink, shaker cabinets, black cabinets, quartz benchtops, white splashback, porcelain splashback, stainless steel appliances, medium hardwood floors, with island, yellow floor and white benchtop.

These homeowners wanted an updated look for their kitchen while still having a similar style to the rest of the home. We love how it turned out!
Inspiration for a mid-sized transitional single-wall open plan kitchen in Raleigh with a single-bowl sink, shaker cabinets, white cabinets, quartzite benchtops, grey splashback, mosaic tile splashback, panelled appliances, medium hardwood floors, with island, brown floor, multi-coloured benchtop and exposed beam.
Inspiration for a mid-sized transitional single-wall open plan kitchen in Raleigh with a single-bowl sink, shaker cabinets, white cabinets, quartzite benchtops, grey splashback, mosaic tile splashback, panelled appliances, medium hardwood floors, with island, brown floor, multi-coloured benchtop and exposed beam.
White Single-wall Kitchen Design Ideas
1