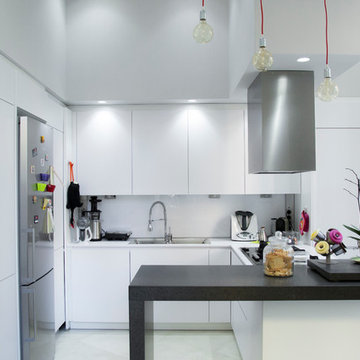White Kitchen Design Ideas
Refine by:
Budget
Sort by:Popular Today
2141 - 2160 of 797,024 photos
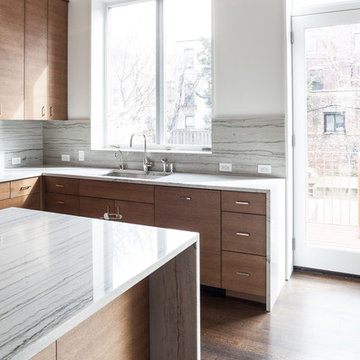
Design ideas for a mid-sized modern u-shaped eat-in kitchen in New York with an undermount sink, flat-panel cabinets, dark wood cabinets, marble benchtops, grey splashback, stone slab splashback, stainless steel appliances, dark hardwood floors, with island and brown floor.
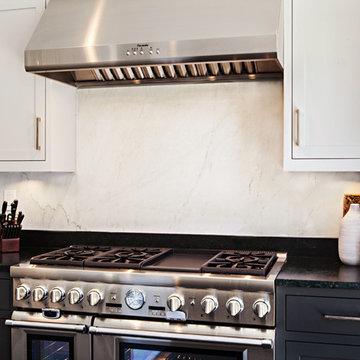
Darlene Halaby
Design ideas for a large contemporary galley open plan kitchen in Orange County with shaker cabinets, with island, an undermount sink, grey cabinets, marble benchtops, white splashback, stone slab splashback, stainless steel appliances and dark hardwood floors.
Design ideas for a large contemporary galley open plan kitchen in Orange County with shaker cabinets, with island, an undermount sink, grey cabinets, marble benchtops, white splashback, stone slab splashback, stainless steel appliances and dark hardwood floors.
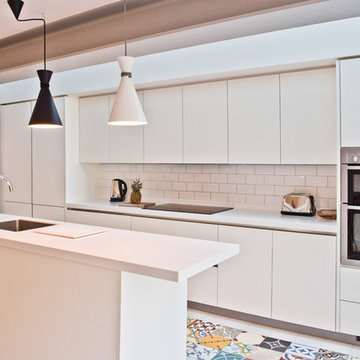
Our clients wanted a new, spacious kitchen in their late Victorian property and asked us to design a ground floor side return extension. In addition to the kitchen extension, the clients asked us to draw up plans for a loft conversion which would include a new master bedroom with an en suite.
Although the loft conversion was allowed under permitted development laws, full planning consent was needed for the kitchen extension. Lambeth is a notoriously tricky borough in which to secure planning consent, but with 20 years of experience working in the borough we secured planning approval for a side return extension.
The extension incorporates a strip of frameless glass which runs from floor to ceiling at a right angle to the side of the house, ensuring maximum light penetration at all times of day. Bi-fold folding doors open onto a large terrace from the dining area.
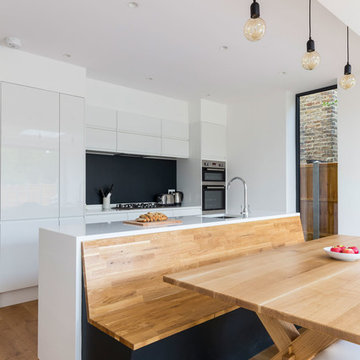
An open plan kitchen, dining and sitting area with external terrace.
Photography by Chris Snook
This is an example of a large contemporary galley open plan kitchen in London with flat-panel cabinets, white cabinets, quartzite benchtops, panelled appliances, medium hardwood floors and with island.
This is an example of a large contemporary galley open plan kitchen in London with flat-panel cabinets, white cabinets, quartzite benchtops, panelled appliances, medium hardwood floors and with island.
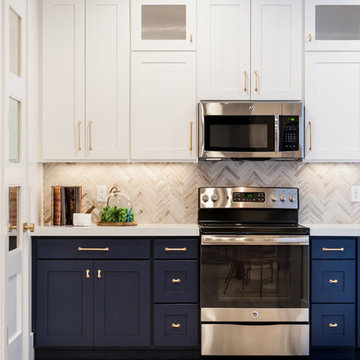
Photo of a mid-sized transitional kitchen in Salt Lake City with shaker cabinets, blue cabinets, quartz benchtops, ceramic splashback, stainless steel appliances, no island, beige splashback and light hardwood floors.
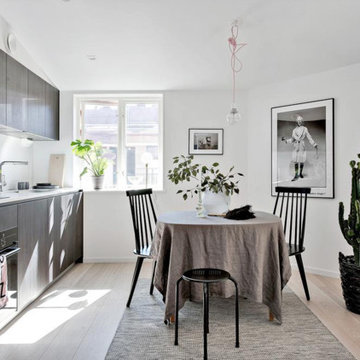
Mid-sized scandinavian single-wall eat-in kitchen in Gothenburg with flat-panel cabinets, dark wood cabinets, white splashback, black appliances, light hardwood floors, marble benchtops and no island.
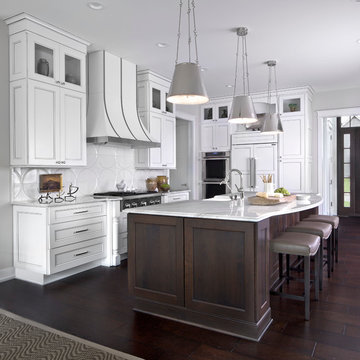
Collaborative design project between Marianne Jones, Interior Designer from Marianne Jones, LLC and Sandra Daubenmeyer, KSI Designer. Candlelight Cabinetry, Chesapeake door style in Snowflake with Mason accent. Island is Chesapeake door style door style in Cherry Slate.
http://www.houzz.com/pro/mariannejonesllc/marianne-jones-llc
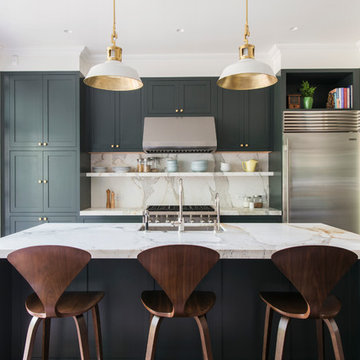
Fumed Antique Oak #1 Natural
This is an example of a mid-sized contemporary galley eat-in kitchen in Raleigh with an undermount sink, shaker cabinets, grey cabinets, stainless steel appliances, with island, medium hardwood floors, marble benchtops, grey splashback, stone slab splashback and brown floor.
This is an example of a mid-sized contemporary galley eat-in kitchen in Raleigh with an undermount sink, shaker cabinets, grey cabinets, stainless steel appliances, with island, medium hardwood floors, marble benchtops, grey splashback, stone slab splashback and brown floor.
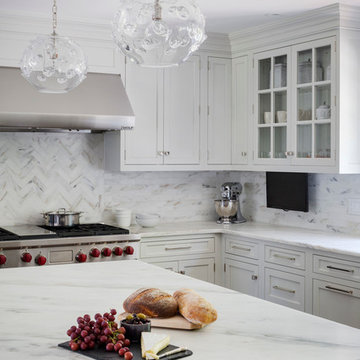
This is an example of a transitional kitchen in Other with shaker cabinets, white cabinets, white splashback, stainless steel appliances and with island.
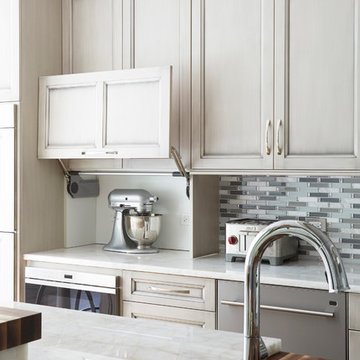
Appliance garage with lift-up hinge.
This is an example of an expansive traditional u-shaped open plan kitchen in Chicago with an undermount sink, recessed-panel cabinets, grey cabinets, quartzite benchtops, grey splashback, mosaic tile splashback, stainless steel appliances, medium hardwood floors and with island.
This is an example of an expansive traditional u-shaped open plan kitchen in Chicago with an undermount sink, recessed-panel cabinets, grey cabinets, quartzite benchtops, grey splashback, mosaic tile splashback, stainless steel appliances, medium hardwood floors and with island.
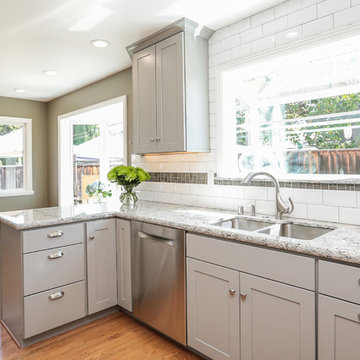
Photo of a small transitional eat-in kitchen in San Francisco with a double-bowl sink, shaker cabinets, grey cabinets, granite benchtops, white splashback, subway tile splashback, stainless steel appliances, medium hardwood floors and a peninsula.
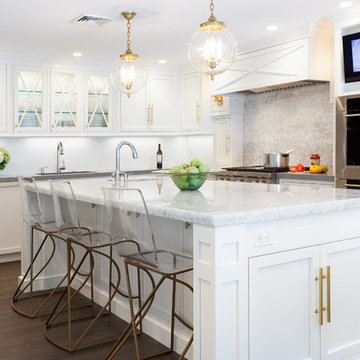
Cabinets: Custom ShowHouse 1" inset in Frosty White
Perimeter Countertops: Caesarstone Pebble
Island Countertop & Range Backsplash: Calcite Iceberg
Emily O'brien Photography
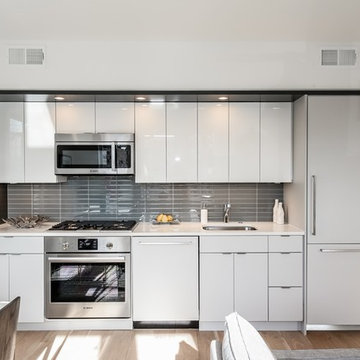
Photo by MILLER
Inspiration for a small modern single-wall eat-in kitchen in DC Metro with a drop-in sink, flat-panel cabinets, quartz benchtops, grey splashback, ceramic splashback, panelled appliances, light hardwood floors, with island and white cabinets.
Inspiration for a small modern single-wall eat-in kitchen in DC Metro with a drop-in sink, flat-panel cabinets, quartz benchtops, grey splashback, ceramic splashback, panelled appliances, light hardwood floors, with island and white cabinets.
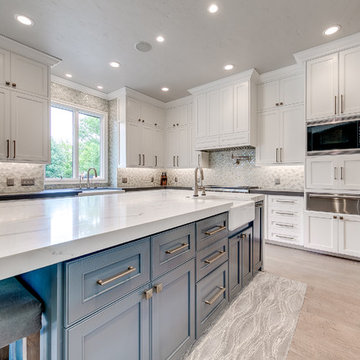
Counters: Metro Quartz
Color: Calacatta Metro/ Vagli
Design by: A-Line Design, LLC.
Edmond, OK
Inspiration for a mid-sized transitional galley eat-in kitchen in Austin with a farmhouse sink, flat-panel cabinets, white cabinets, quartz benchtops, white splashback, mosaic tile splashback, stainless steel appliances, light hardwood floors and with island.
Inspiration for a mid-sized transitional galley eat-in kitchen in Austin with a farmhouse sink, flat-panel cabinets, white cabinets, quartz benchtops, white splashback, mosaic tile splashback, stainless steel appliances, light hardwood floors and with island.
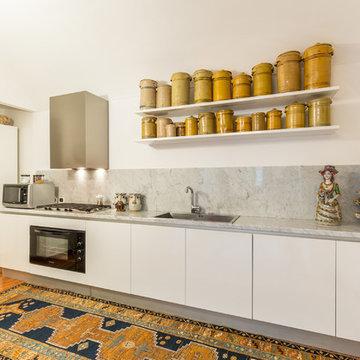
antonioprincipato.photo
Mediterranean single-wall kitchen in Catania-Palermo with a drop-in sink, flat-panel cabinets, white cabinets, marble benchtops, grey splashback, stone slab splashback, black appliances and light hardwood floors.
Mediterranean single-wall kitchen in Catania-Palermo with a drop-in sink, flat-panel cabinets, white cabinets, marble benchtops, grey splashback, stone slab splashback, black appliances and light hardwood floors.
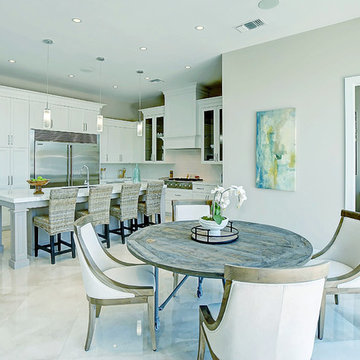
Design ideas for a mid-sized tropical l-shaped eat-in kitchen in Miami with an undermount sink, recessed-panel cabinets, white cabinets, quartz benchtops, white splashback, porcelain splashback, stainless steel appliances, marble floors, with island and beige floor.
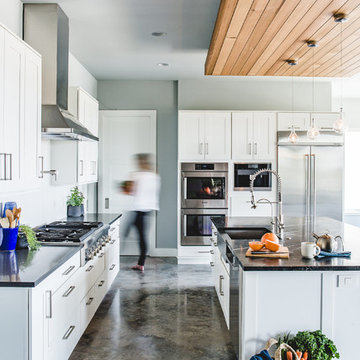
Erin Holsonback, anindoorlady.com
Design ideas for a mid-sized transitional l-shaped kitchen in Austin with a farmhouse sink, shaker cabinets, white cabinets, stainless steel appliances, concrete floors, with island, white splashback, quartzite benchtops, porcelain splashback and black benchtop.
Design ideas for a mid-sized transitional l-shaped kitchen in Austin with a farmhouse sink, shaker cabinets, white cabinets, stainless steel appliances, concrete floors, with island, white splashback, quartzite benchtops, porcelain splashback and black benchtop.
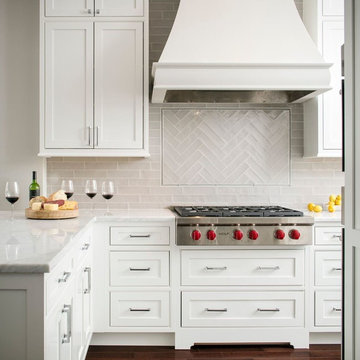
Chipper Hatter
Inspiration for a small transitional l-shaped eat-in kitchen in DC Metro with an undermount sink, white cabinets, marble benchtops, grey splashback, glass tile splashback, stainless steel appliances, dark hardwood floors, a peninsula, shaker cabinets and brown floor.
Inspiration for a small transitional l-shaped eat-in kitchen in DC Metro with an undermount sink, white cabinets, marble benchtops, grey splashback, glass tile splashback, stainless steel appliances, dark hardwood floors, a peninsula, shaker cabinets and brown floor.
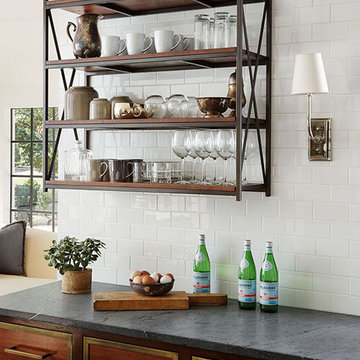
White brick and a massive marble island keep this kitchen light and bright while rich cabinets with brass details and soapstone counters add a masculine element. Open shelving keeps it light and adds to the laid back, inviting environment.
Summer Thornton Design, Inc.
White Kitchen Design Ideas
108
