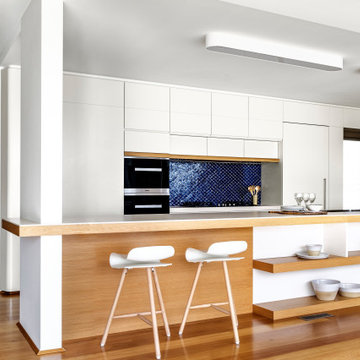Kitchen Design Ideas

Inspiration for a mid-sized modern eat-in kitchen in Melbourne with an undermount sink, flat-panel cabinets, green cabinets, ceramic splashback, stainless steel appliances, porcelain floors, grey floor, grey benchtop and vaulted.
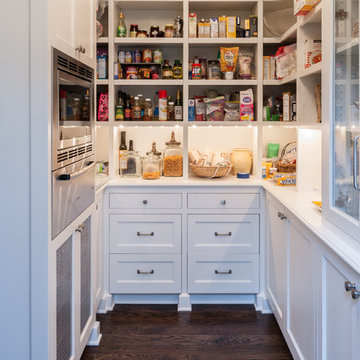
Inspiration for a traditional kitchen pantry in Seattle with recessed-panel cabinets, white cabinets, stainless steel appliances and dark hardwood floors.
Microwave and warming drawer tucked away.
Jessie Young - www.realestatephotographerseattle.com

The kitchen in this Mid Century Modern home is a true showstopper. The designer expanded the original kitchen footprint and doubled the kitchen in size. The walnut dividing wall and walnut cabinets are hallmarks of the original mid century design, while a mix of deep blue cabinets provide a more modern punch. The triangle shape is repeated throughout the kitchen in the backs of the counter stools, the ends of the waterfall island, the light fixtures, the clerestory windows, and the walnut dividing wall.
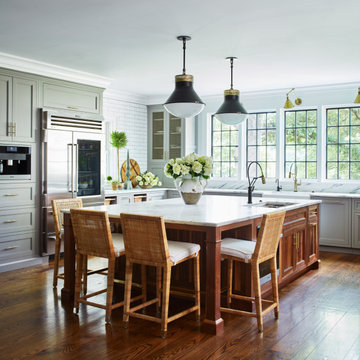
An oversize island in walnut/sap wood holds its own in this large space. Imperial Danby marble is the countertop and backsplash. The stainless Sub Zero Pro fridge brings an exciting industrial note.
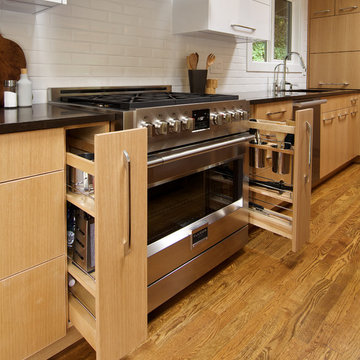
Inspiration for a small modern kitchen in Seattle with a single-bowl sink, flat-panel cabinets, light wood cabinets, quartz benchtops, white splashback, ceramic splashback, stainless steel appliances, light hardwood floors and brown floor.
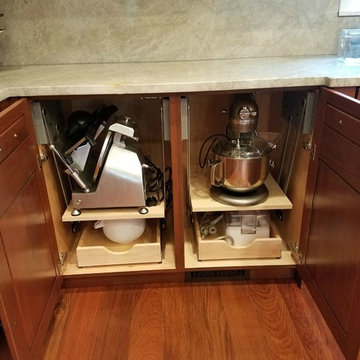
Plain and Fancy cabinets outfitted with Hafele hardward to left shelves up and out for ease of use.
Arthur Zobel
Design ideas for an expansive transitional u-shaped eat-in kitchen in New York with recessed-panel cabinets, medium wood cabinets, quartzite benchtops, beige splashback, medium hardwood floors, with island, a farmhouse sink and stainless steel appliances.
Design ideas for an expansive transitional u-shaped eat-in kitchen in New York with recessed-panel cabinets, medium wood cabinets, quartzite benchtops, beige splashback, medium hardwood floors, with island, a farmhouse sink and stainless steel appliances.
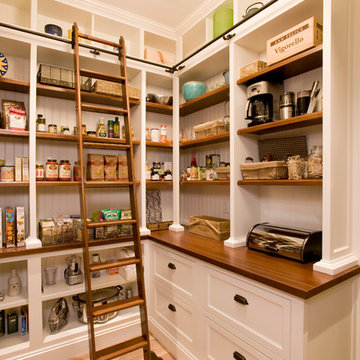
Shelly Harrison
Photo of a beach style kitchen pantry in Boston with white cabinets, wood benchtops, stainless steel appliances and open cabinets.
Photo of a beach style kitchen pantry in Boston with white cabinets, wood benchtops, stainless steel appliances and open cabinets.
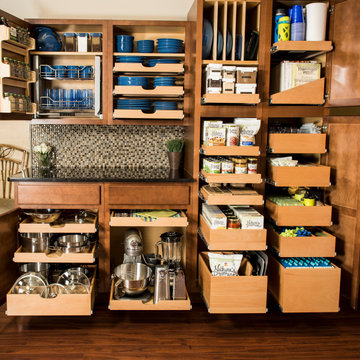
Kitchen overview with ShelfGenie solutions on display.
Inspiration for a mid-sized traditional u-shaped separate kitchen in Richmond with an undermount sink, granite benchtops, stainless steel appliances, dark hardwood floors, brown floor and multi-coloured benchtop.
Inspiration for a mid-sized traditional u-shaped separate kitchen in Richmond with an undermount sink, granite benchtops, stainless steel appliances, dark hardwood floors, brown floor and multi-coloured benchtop.
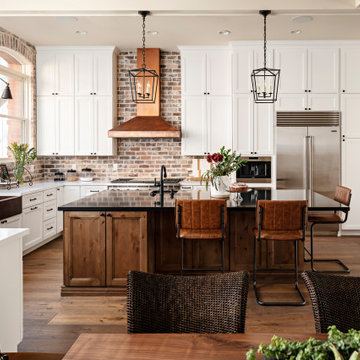
Photo of a large transitional l-shaped eat-in kitchen in Phoenix with an undermount sink, shaker cabinets, white cabinets, quartz benchtops, brown splashback, brick splashback, stainless steel appliances, light hardwood floors, with island, beige floor and black benchtop.

Before renovating, this bright and airy family kitchen was small, cramped and dark. The dining room was being used for spillover storage, and there was hardly room for two cooks in the kitchen. By knocking out the wall separating the two rooms, we created a large kitchen space with plenty of storage, space for cooking and baking, and a gathering table for kids and family friends. The dark navy blue cabinets set apart the area for baking, with a deep, bright counter for cooling racks, a tiled niche for the mixer, and pantries dedicated to baking supplies. The space next to the beverage center was used to create a beautiful eat-in dining area with an over-sized pendant and provided a stunning focal point visible from the front entry. Touches of brass and iron are sprinkled throughout and tie the entire room together.
Photography by Stacy Zarin
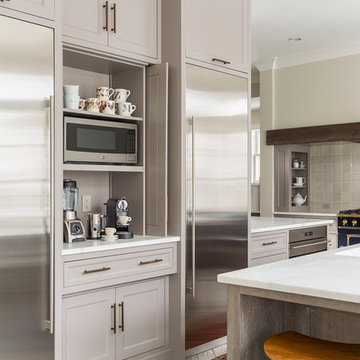
A coffee bar and microwave are hidden behind doors that can tuck away.
Inspiration for a large l-shaped kitchen in Minneapolis with an undermount sink, recessed-panel cabinets, grey cabinets, marble benchtops, grey splashback, ceramic splashback, porcelain floors, with island and stainless steel appliances.
Inspiration for a large l-shaped kitchen in Minneapolis with an undermount sink, recessed-panel cabinets, grey cabinets, marble benchtops, grey splashback, ceramic splashback, porcelain floors, with island and stainless steel appliances.
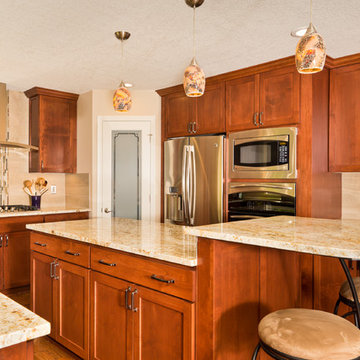
Engage Photo & Video
Photo of a mid-sized contemporary u-shaped open plan kitchen in Portland with an undermount sink, recessed-panel cabinets, medium wood cabinets, granite benchtops, beige splashback, glass tile splashback, stainless steel appliances, medium hardwood floors and with island.
Photo of a mid-sized contemporary u-shaped open plan kitchen in Portland with an undermount sink, recessed-panel cabinets, medium wood cabinets, granite benchtops, beige splashback, glass tile splashback, stainless steel appliances, medium hardwood floors and with island.
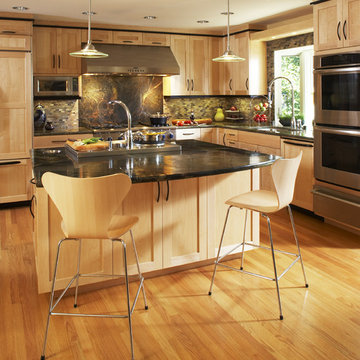
Contemporary l-shaped kitchen in San Francisco with shaker cabinets, light wood cabinets, stainless steel appliances, granite benchtops and slate splashback.

Bespoke hand built kitchen with built in kitchen cabinet and free standing island with modern patterned floor tiles and blue linoleum on birch plywood
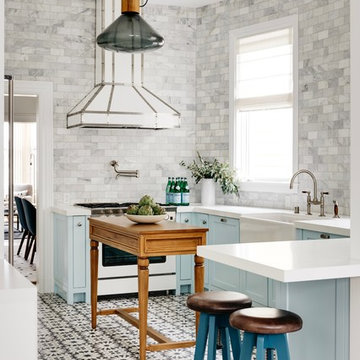
Photo by Christopher Stark.
Design ideas for a transitional u-shaped kitchen in San Francisco with a farmhouse sink, shaker cabinets, blue cabinets, grey splashback, marble splashback, white appliances, with island, multi-coloured floor and white benchtop.
Design ideas for a transitional u-shaped kitchen in San Francisco with a farmhouse sink, shaker cabinets, blue cabinets, grey splashback, marble splashback, white appliances, with island, multi-coloured floor and white benchtop.
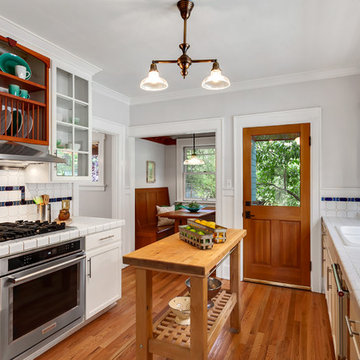
Inspiration for an arts and crafts eat-in kitchen in Seattle with a double-bowl sink, white cabinets, tile benchtops, multi-coloured splashback, stainless steel appliances, medium hardwood floors, with island, white benchtop and recessed-panel cabinets.
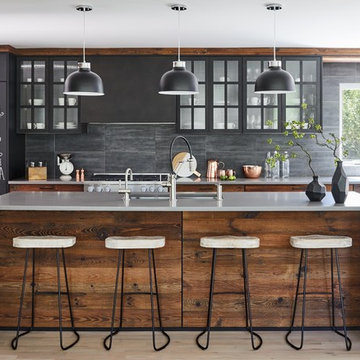
For this project, the initial inspiration for our clients came from seeing a modern industrial design featuring barnwood and metals in our showroom. Once our clients saw this, we were commissioned to completely renovate their outdated and dysfunctional kitchen and our in-house design team came up with this new this space that incorporated old world aesthetics with modern farmhouse functions and sensibilities. Now our clients have a beautiful, one-of-a-kind kitchen which is perfecting for hosting and spending time in.
Modern Farm House kitchen built in Milan Italy. Imported barn wood made and set in gun metal trays mixed with chalk board finish doors and steel framed wired glass upper cabinets. Industrial meets modern farm house
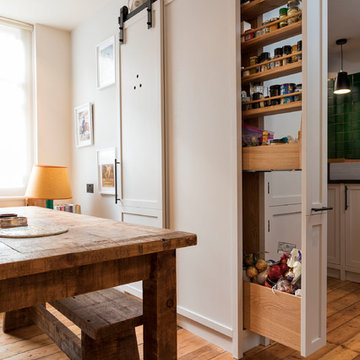
Central storage unit that comprises of a bespoke pull-out larder system and hoses the integrated fridge/freezer and further storage behind the top hung sliding door.

Photography: Christian J Anderson.
Contractor & Finish Carpenter: Poli Dmitruks of PDP Perfection LLC.
Design ideas for a mid-sized country galley kitchen in Seattle with a farmhouse sink, medium wood cabinets, granite benchtops, grey splashback, slate splashback, stainless steel appliances, porcelain floors, with island, grey floor and recessed-panel cabinets.
Design ideas for a mid-sized country galley kitchen in Seattle with a farmhouse sink, medium wood cabinets, granite benchtops, grey splashback, slate splashback, stainless steel appliances, porcelain floors, with island, grey floor and recessed-panel cabinets.
Kitchen Design Ideas
1
