Eat-in Kitchen with Quartzite Benchtops Design Ideas
Refine by:
Budget
Sort by:Popular Today
1 - 20 of 73,444 photos
Item 1 of 3

Contemporary take on a traditional shaker style kitchen with reeded glass doors, timber accents and large island.
Inspiration for a large contemporary galley eat-in kitchen in Adelaide with a double-bowl sink, shaker cabinets, quartzite benchtops, white splashback, engineered quartz splashback, stainless steel appliances, dark hardwood floors, with island, brown floor and white benchtop.
Inspiration for a large contemporary galley eat-in kitchen in Adelaide with a double-bowl sink, shaker cabinets, quartzite benchtops, white splashback, engineered quartz splashback, stainless steel appliances, dark hardwood floors, with island, brown floor and white benchtop.

Beautifully crafted doors from Farmer's doors. The benchtop is Blue Roma Brazilian Quartzite. This amazing natural stone takes centre stage in this Blue Mountains home. Nature knows no bounds with vibrant colours and unique patterns.
The dark, moody shade of blue complements the rich texture of the flat panel cabinet doors and adds a contemporary look to a farmhouse style

Photo of a large contemporary eat-in kitchen in Melbourne with an integrated sink, recessed-panel cabinets, blue cabinets, quartzite benchtops, beige splashback, stone slab splashback, black appliances, light hardwood floors, multiple islands, beige floor, beige benchtop and exposed beam.
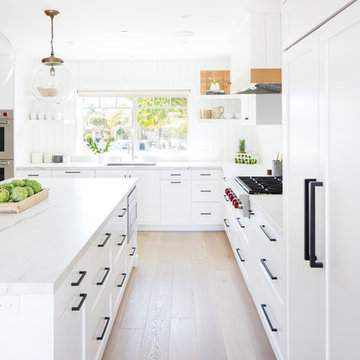
Renovations + Design by Allison Merritt Design, Photography by Ryan Garvin
This is an example of a beach style l-shaped eat-in kitchen in Orange County with an undermount sink, shaker cabinets, white cabinets, quartzite benchtops, white splashback, timber splashback, panelled appliances, light hardwood floors, with island and white benchtop.
This is an example of a beach style l-shaped eat-in kitchen in Orange County with an undermount sink, shaker cabinets, white cabinets, quartzite benchtops, white splashback, timber splashback, panelled appliances, light hardwood floors, with island and white benchtop.
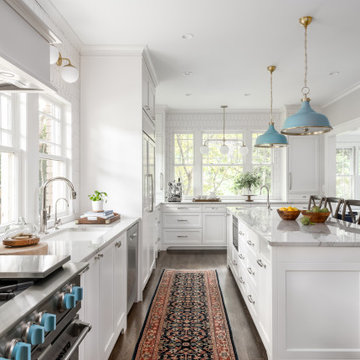
Our clients wanted to stay true to the style of this 1930's home with their kitchen renovation. Changing the footprint of the kitchen to include smaller rooms, we were able to provide this family their dream kitchen with all of the modern conveniences like a walk in pantry, a large seating island, custom cabinetry and appliances. It is now a sunny, open family kitchen.
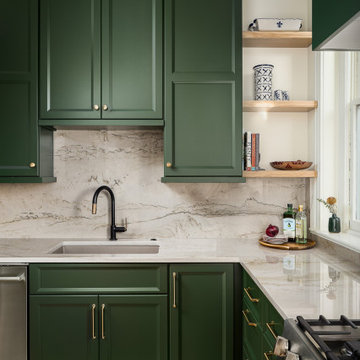
Inspiration for a small transitional l-shaped eat-in kitchen in Louisville with a single-bowl sink, recessed-panel cabinets, green cabinets, quartzite benchtops, grey splashback, stone slab splashback, stainless steel appliances, medium hardwood floors, a peninsula and grey benchtop.
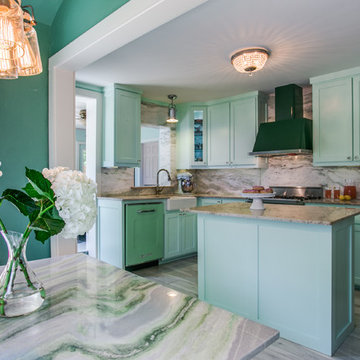
Mint green and retro appliances marry beautifully in this charming and colorful 1950's inspired kitchen. Featuring a White Jade Onyx backsplash, Chateaux Blanc Quartzite countertop, and an Onyx Emitis custom table, this retro kitchen is sure to take you down memory lane.
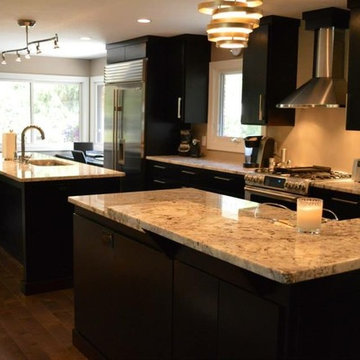
Large transitional u-shaped eat-in kitchen in Milwaukee with an undermount sink, flat-panel cabinets, dark wood cabinets, stainless steel appliances, dark hardwood floors, quartzite benchtops, multiple islands, brown floor and multi-coloured benchtop.
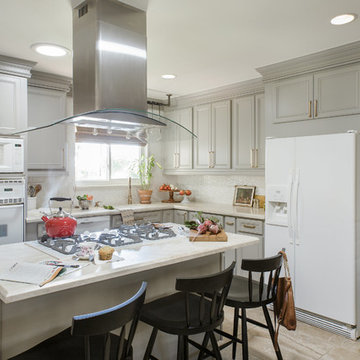
This gray and white family kitchen has touches of gold and warm accents. The Diamond Cabinets that were purchased from Lowes are a warm grey and are accented with champagne gold Atlas cabinet hardware. The Taj Mahal quartzite countertops have a nice cream tone with veins of gold and gray. The mother or pearl diamond mosaic tile backsplash by Jeffery Court adds a little sparkle to the small kitchen layout. The island houses the glass cook top with a stainless steel hood above the island. The white appliances are not the typical thing you see in kitchens these days but works beautifully.
Designed by Danielle Perkins @ DANIELLE Interior Design & Decor
Taylor Abeel Photography
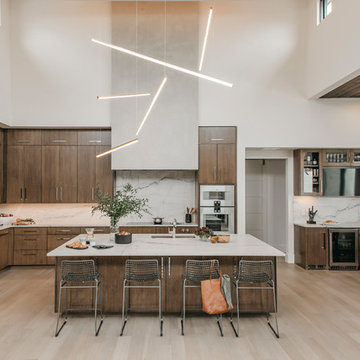
An Indoor Lady
This is an example of an expansive contemporary l-shaped eat-in kitchen in Austin with a single-bowl sink, flat-panel cabinets, medium wood cabinets, quartzite benchtops, white splashback, stone slab splashback, stainless steel appliances, light hardwood floors, with island and white benchtop.
This is an example of an expansive contemporary l-shaped eat-in kitchen in Austin with a single-bowl sink, flat-panel cabinets, medium wood cabinets, quartzite benchtops, white splashback, stone slab splashback, stainless steel appliances, light hardwood floors, with island and white benchtop.
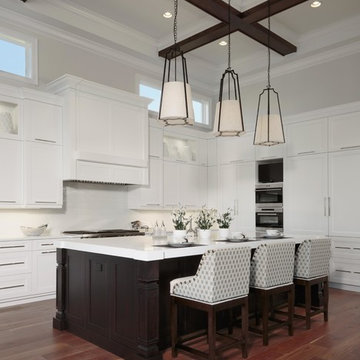
Design ideas for a large transitional l-shaped eat-in kitchen in Miami with shaker cabinets, white cabinets, white splashback, stainless steel appliances, with island, brown floor, quartzite benchtops and dark hardwood floors.
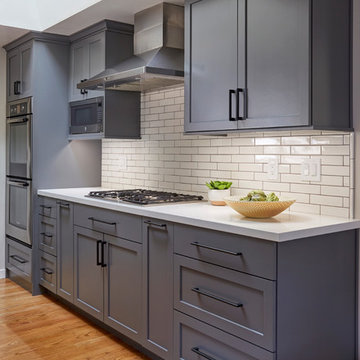
This young couple wanted to maximize their odd kitchen and dining room for entertaining their family and friends. With a separate formal dining space elsewhere, we opted for a more casual kitchen island for working, eating, baking, and having an occasional glass of wine with a friend. We agreed on maintaining the original galley style kitchen floorpan but decided to shift a few appliances in order to improve efficiency. We added a large island allowing for additional storage, seating, and countertop space and then created a dedicated “beverage bar” to house the espresso machine and large wine refrigerator. We had a lot of fun playing with finishes in this space. We layered a mix of “cool” and “warm” tones to create a multi-depth effect which registers as eclectic and pulled together.
Interior Design by Bennett Design Co.
Photo by Mike Kaskel

A young family moving from NYC tackled a makeover of their young colonial revival home to make it feel more personal. The kitchen area was quite spacious but needed a facelift and a banquette for breakfast. Painted cabinetry matched to Benjamin Moore’s Light Pewter is balanced by Benjamin Moore Ocean Floor on the island. Mixed metals on the lighting by Allied Maker, faucets and hardware and custom tile by Pratt and Larson make the space feel organic and personal. Photos Adam Macchia. For more information, you may visit our website at www.studiodearborn.com or email us at info@studiodearborn.com.
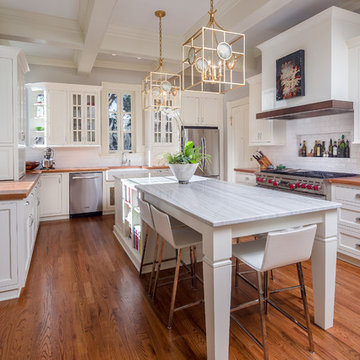
Island countertop is white macaubus quartzite.
Castaway Cabinets
Steve Bracci
This is an example of a large traditional u-shaped eat-in kitchen in Atlanta with a farmhouse sink, white cabinets, white splashback, stainless steel appliances, medium hardwood floors, with island, shaker cabinets, quartzite benchtops and subway tile splashback.
This is an example of a large traditional u-shaped eat-in kitchen in Atlanta with a farmhouse sink, white cabinets, white splashback, stainless steel appliances, medium hardwood floors, with island, shaker cabinets, quartzite benchtops and subway tile splashback.
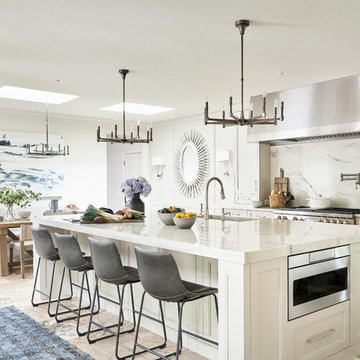
Casual comfortable family kitchen is the heart of this home! Organization is the name of the game in this fast paced yet loving family! Between school, sports, and work everyone needs to hustle, but this hard working kitchen makes it all a breeze! Photography: Stephen Karlisch
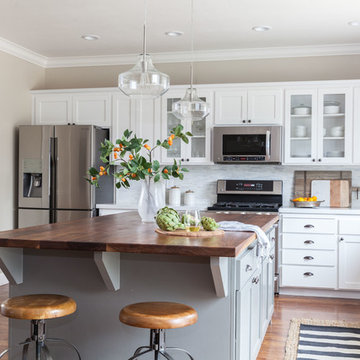
Kat Alves-Photographer
Photo of a mid-sized country u-shaped eat-in kitchen in Sacramento with an undermount sink, shaker cabinets, grey cabinets, quartzite benchtops, grey splashback, stone tile splashback, stainless steel appliances, medium hardwood floors and with island.
Photo of a mid-sized country u-shaped eat-in kitchen in Sacramento with an undermount sink, shaker cabinets, grey cabinets, quartzite benchtops, grey splashback, stone tile splashback, stainless steel appliances, medium hardwood floors and with island.
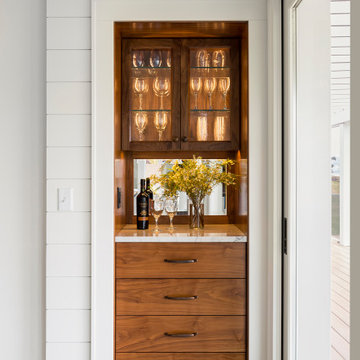
In the adjacent dining room, just inside the new telescoping patio doors, built-in walnut cabinetry provides a place for wine storage.
Design ideas for a large transitional eat-in kitchen in Minneapolis with a farmhouse sink, recessed-panel cabinets, white cabinets, quartzite benchtops, ceramic splashback, stainless steel appliances, porcelain floors, with island, beige floor and white benchtop.
Design ideas for a large transitional eat-in kitchen in Minneapolis with a farmhouse sink, recessed-panel cabinets, white cabinets, quartzite benchtops, ceramic splashback, stainless steel appliances, porcelain floors, with island, beige floor and white benchtop.

This kitchen was designed with all custom cabinetry with the lower cabinets finished in Sherwin Williams Iron Ore and the upper cabinets finished in Sherwin Williams Origami. The quartzite countertops carry up the backsplash at the back. The gold faucet and fixtures add a bit of warmth to the cooler colors of the kitchen.

This is an example of a large midcentury l-shaped eat-in kitchen in Detroit with an undermount sink, flat-panel cabinets, dark wood cabinets, quartzite benchtops, blue splashback, ceramic splashback, panelled appliances, medium hardwood floors, with island, brown floor and white benchtop.
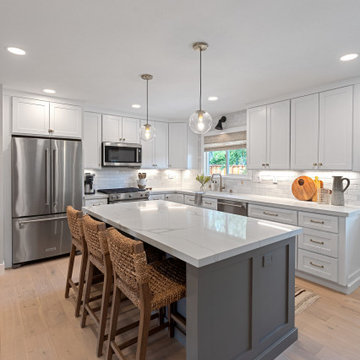
Design ideas for a mid-sized contemporary l-shaped eat-in kitchen in San Francisco with an undermount sink, shaker cabinets, white cabinets, quartzite benchtops, white splashback, ceramic splashback, stainless steel appliances, light hardwood floors, with island, brown floor and white benchtop.
Eat-in Kitchen with Quartzite Benchtops Design Ideas
1