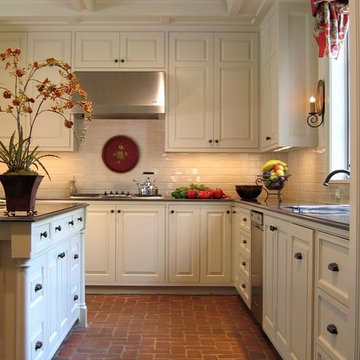Kitchen with Brick Floors Design Ideas
Refine by:
Budget
Sort by:Popular Today
1 - 20 of 2,206 photos
Item 1 of 2
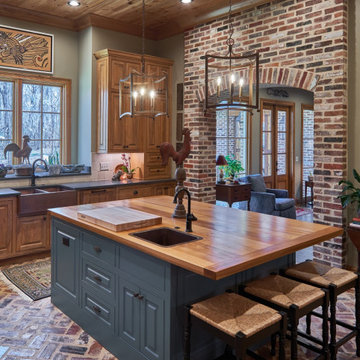
Design ideas for a large country l-shaped kitchen in Jackson with a farmhouse sink, raised-panel cabinets, medium wood cabinets, wood benchtops, grey splashback, brick floors, with island, multi-coloured floor, brown benchtop and wood.
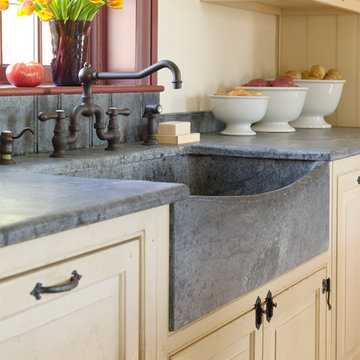
Gridley+Graves Photographers
This is an example of a mid-sized country single-wall eat-in kitchen in Philadelphia with a farmhouse sink, raised-panel cabinets, beige cabinets, concrete benchtops, panelled appliances, brick floors, with island, red floor and grey benchtop.
This is an example of a mid-sized country single-wall eat-in kitchen in Philadelphia with a farmhouse sink, raised-panel cabinets, beige cabinets, concrete benchtops, panelled appliances, brick floors, with island, red floor and grey benchtop.
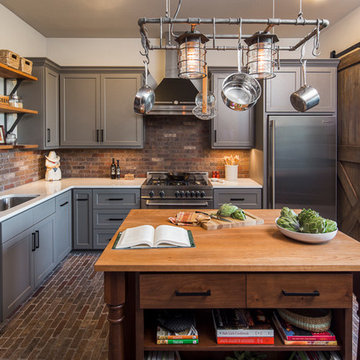
Tre Dunham
Photo of a large country l-shaped separate kitchen in Austin with an undermount sink, shaker cabinets, grey cabinets, stainless steel appliances, brick floors, with island and brick splashback.
Photo of a large country l-shaped separate kitchen in Austin with an undermount sink, shaker cabinets, grey cabinets, stainless steel appliances, brick floors, with island and brick splashback.
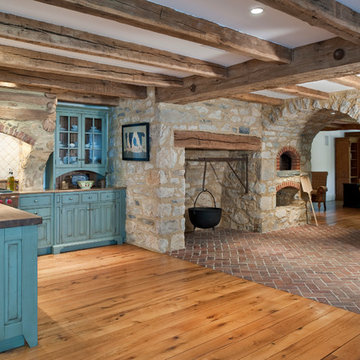
Photo by Angle Eye Photography.
Photo of a country l-shaped eat-in kitchen in Philadelphia with stainless steel appliances, raised-panel cabinets, blue cabinets, wood benchtops, white splashback, an undermount sink, porcelain splashback, brick floors and with island.
Photo of a country l-shaped eat-in kitchen in Philadelphia with stainless steel appliances, raised-panel cabinets, blue cabinets, wood benchtops, white splashback, an undermount sink, porcelain splashback, brick floors and with island.
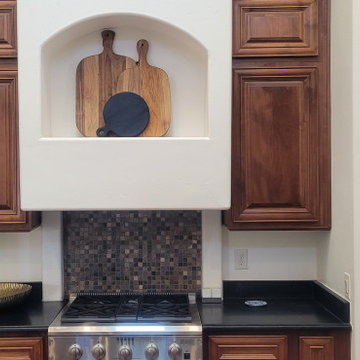
This Farmhouse has a modern, minimalist feel, with a rustic touch, staying true to its southwest location. It features wood tones, brass and black with vintage and rustic accents throughout the decor.

Photo of a country single-wall kitchen in Charleston with shaker cabinets, green cabinets, solid surface benchtops, grey splashback, brick splashback, brick floors, no island, red floor and grey benchtop.
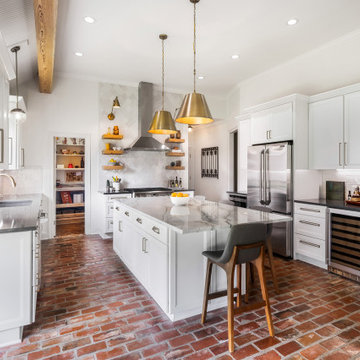
Photo of a large transitional u-shaped eat-in kitchen with an undermount sink, recessed-panel cabinets, white cabinets, quartzite benchtops, white splashback, subway tile splashback, stainless steel appliances, brick floors, with island, brown floor and grey benchtop.
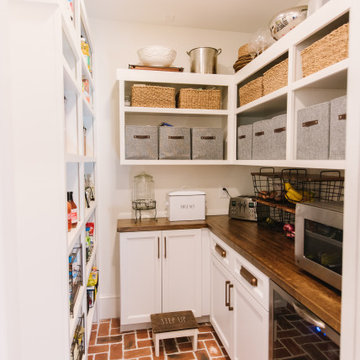
Small eclectic kitchen pantry in Atlanta with open cabinets, white cabinets, wood benchtops, stainless steel appliances, brick floors and brown benchtop.
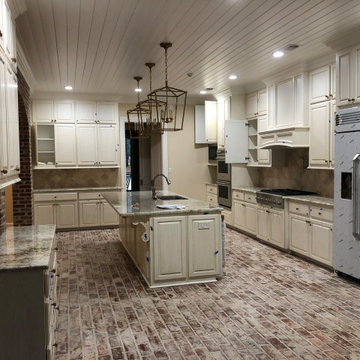
Inspiration for an expansive single-wall open plan kitchen in Other with an undermount sink, raised-panel cabinets, white cabinets, granite benchtops, multi-coloured splashback, ceramic splashback, stainless steel appliances, brick floors, with island, multi-coloured floor, multi-coloured benchtop and wood.
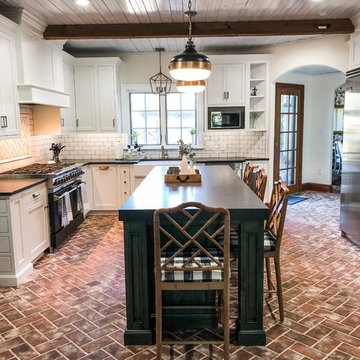
Photo of a mid-sized country u-shaped eat-in kitchen in Philadelphia with a farmhouse sink, recessed-panel cabinets, white cabinets, soapstone benchtops, white splashback, subway tile splashback, stainless steel appliances, brick floors, with island, red floor and black benchtop.
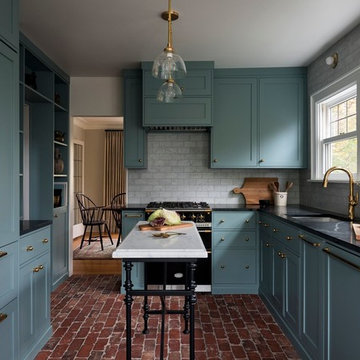
This is an example of a mid-sized traditional l-shaped separate kitchen in Portland with an undermount sink, shaker cabinets, blue cabinets, soapstone benchtops, grey splashback, marble splashback, panelled appliances, brick floors, with island, red floor and black benchtop.
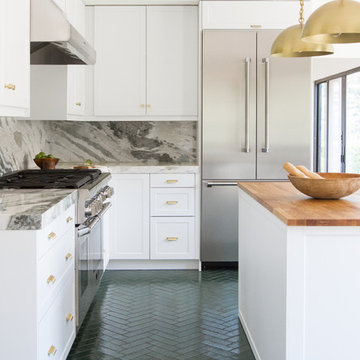
Designed by Sarah Sherman Samuel
This is an example of a large contemporary l-shaped separate kitchen in Los Angeles with recessed-panel cabinets, white cabinets, marble benchtops, multi-coloured splashback, marble splashback, stainless steel appliances, brick floors, with island, green floor and green benchtop.
This is an example of a large contemporary l-shaped separate kitchen in Los Angeles with recessed-panel cabinets, white cabinets, marble benchtops, multi-coloured splashback, marble splashback, stainless steel appliances, brick floors, with island, green floor and green benchtop.
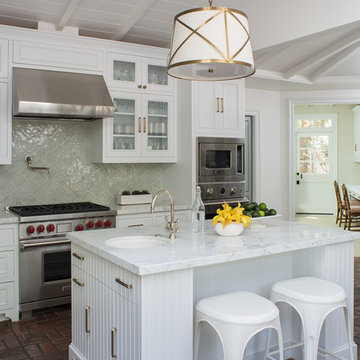
Photo: Meghan Bob Photography
This is an example of a large traditional l-shaped separate kitchen in Los Angeles with a farmhouse sink, beaded inset cabinets, white cabinets, marble benchtops, green splashback, ceramic splashback, stainless steel appliances, brick floors, with island, red floor and white benchtop.
This is an example of a large traditional l-shaped separate kitchen in Los Angeles with a farmhouse sink, beaded inset cabinets, white cabinets, marble benchtops, green splashback, ceramic splashback, stainless steel appliances, brick floors, with island, red floor and white benchtop.
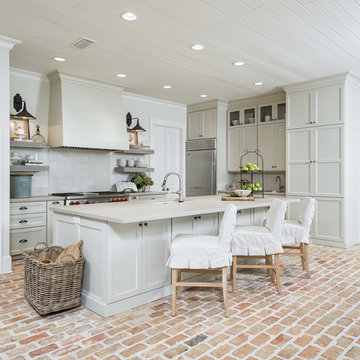
Greg Riegler Photography
Inspiration for a l-shaped kitchen in Other with concrete benchtops, mosaic tile splashback, stainless steel appliances, brick floors, with island and shaker cabinets.
Inspiration for a l-shaped kitchen in Other with concrete benchtops, mosaic tile splashback, stainless steel appliances, brick floors, with island and shaker cabinets.
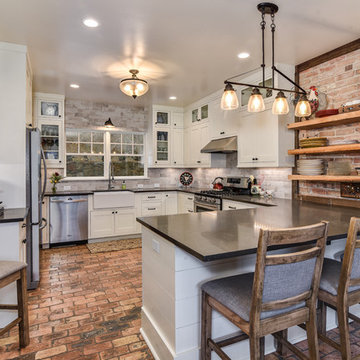
Photo of a large country u-shaped kitchen in Other with a farmhouse sink, shaker cabinets, white cabinets, brick splashback, stainless steel appliances, brick floors, a peninsula, red floor and beige splashback.
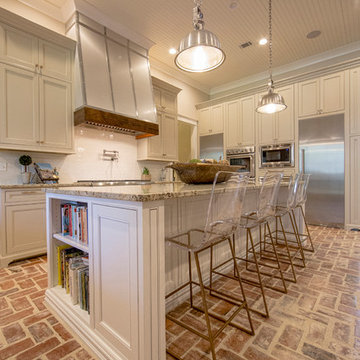
Photo Credit: Al Pursley
This new home features custom tile, brick work, granite, painted cabinetry, custom furnishings, ceiling treatments, screen porch, outdoor kitchen and a complete custom design plan implemented throughout.
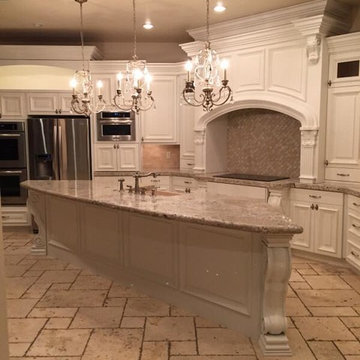
Inspiration for an expansive traditional l-shaped separate kitchen in Orange County with an undermount sink, raised-panel cabinets, white cabinets, limestone benchtops, beige splashback, stone tile splashback, panelled appliances, brick floors and with island.
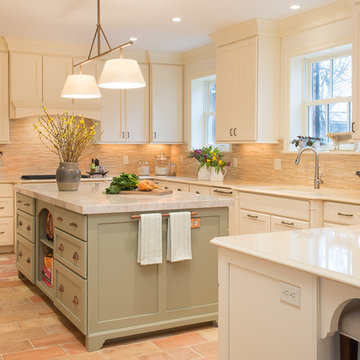
Warm White Kitchen with slightly contrasting sage green island. Custom details include furniture feet on lower cabinets, posts and columns, corbels, and stacked crown moldings.
Designed by Jenny Rausch of Karr Bick Kitchen and Bath.
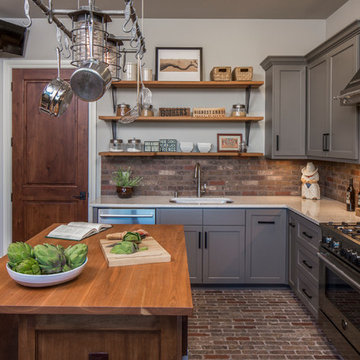
This scullery kitchen is located near the garage entrance to the home and the utility room. It is one of two kitchens in the home. The more formal entertaining kitchen is open to the formal living area. This kitchen provides an area for the bulk of the cooking and dish washing. It can also serve as a staging area for caterers when needed.
Counters: Viatera by LG - Minuet
Brick Back Splash and Floor: General Shale, Culpepper brick veneer
Light Fixture/Pot Rack: Troy - Brunswick, F3798, Aged Pewter finish
Cabinets, Shelves, Island Counter: Grandeur Cellars
Shelf Brackets: Rejuvenation Hardware, Portland shelf bracket, 10"
Cabinet Hardware: Emtek, Trinity, Flat Black finish
Barn Door Hardware: Register Dixon Custom Homes
Barn Door: Register Dixon Custom Homes
Wall and Ceiling Paint: Sherwin Williams - 7015 Repose Gray
Cabinet Paint: Sherwin Williams - 7019 Gauntlet Gray
Refrigerator: Electrolux - Icon Series
Dishwasher: Bosch 500 Series Bar Handle Dishwasher
Sink: Proflo - PFUS308, single bowl, under mount, stainless
Faucet: Kohler - Bellera, K-560, pull down spray, vibrant stainless finish
Stove: Bertazzoni 36" Dual Fuel Range with 5 burners
Vent Hood: Bertazzoni Heritage Series
Tre Dunham with Fine Focus Photography
Kitchen with Brick Floors Design Ideas
1
