Eat-in Kitchen with Cork Floors Design Ideas
Refine by:
Budget
Sort by:Popular Today
1 - 20 of 1,824 photos
Item 1 of 3

wet bar with white marble countertop
Design ideas for a large traditional l-shaped eat-in kitchen in San Francisco with subway tile splashback, an undermount sink, glass-front cabinets, white cabinets, white splashback, marble benchtops, cork floors, stainless steel appliances and with island.
Design ideas for a large traditional l-shaped eat-in kitchen in San Francisco with subway tile splashback, an undermount sink, glass-front cabinets, white cabinets, white splashback, marble benchtops, cork floors, stainless steel appliances and with island.
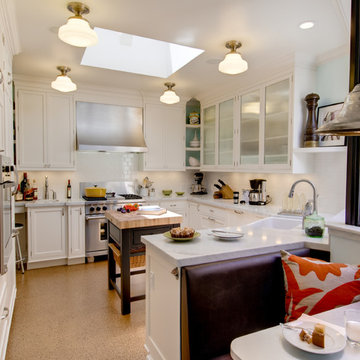
Dean J. Birinyi Photography
Traditional u-shaped eat-in kitchen in San Francisco with shaker cabinets, white cabinets, white splashback, subway tile splashback, stainless steel appliances, a farmhouse sink, marble benchtops and cork floors.
Traditional u-shaped eat-in kitchen in San Francisco with shaker cabinets, white cabinets, white splashback, subway tile splashback, stainless steel appliances, a farmhouse sink, marble benchtops and cork floors.
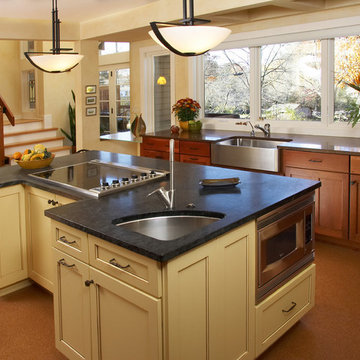
A kitchen designed to be functional for 2 cooks to work simultaneously.
Design ideas for a large contemporary u-shaped eat-in kitchen in Kansas City with a farmhouse sink, shaker cabinets, medium wood cabinets, quartz benchtops, mosaic tile splashback, cork floors and stainless steel appliances.
Design ideas for a large contemporary u-shaped eat-in kitchen in Kansas City with a farmhouse sink, shaker cabinets, medium wood cabinets, quartz benchtops, mosaic tile splashback, cork floors and stainless steel appliances.
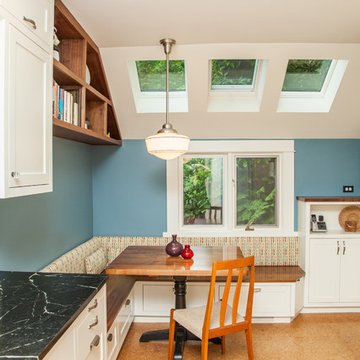
Inspiration for a mid-sized transitional galley eat-in kitchen in Portland with a farmhouse sink, shaker cabinets, white cabinets, soapstone benchtops, yellow splashback, ceramic splashback, stainless steel appliances, cork floors and no island.
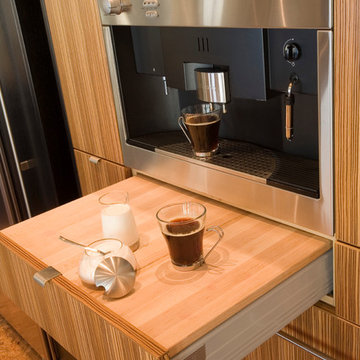
This maple butcher block pull out is a unique feature of this zebra wood coffee centre.
Redl Kitchens
156 Jessop Avenue
Saskatoon, SK S7N 1Y4
10341-124th Street
Edmonton, AB T5N 3W1
1733 McAra St
Regina, SK, S4N 6H5
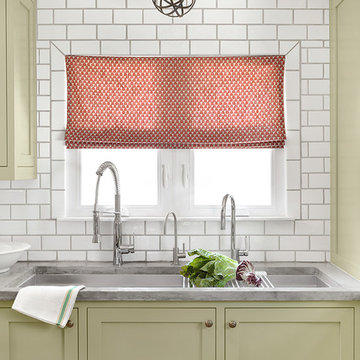
Alise O'Brian Photography
Photo of a mid-sized country l-shaped eat-in kitchen in St Louis with a farmhouse sink, shaker cabinets, concrete benchtops, white splashback, cork floors, grey cabinets, black appliances, grey benchtop and cement tile splashback.
Photo of a mid-sized country l-shaped eat-in kitchen in St Louis with a farmhouse sink, shaker cabinets, concrete benchtops, white splashback, cork floors, grey cabinets, black appliances, grey benchtop and cement tile splashback.
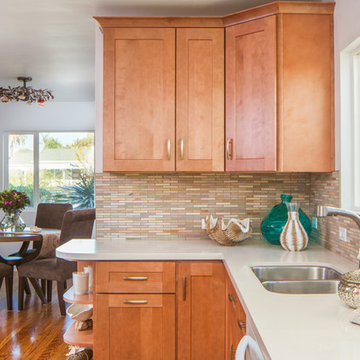
This first floor kitchen and common space remodel was part of a full home re design. The wall between the dining room and kitchen was removed to open up the area and all new cabinets were installed. With a walk out along the back wall to the backyard, this space is now perfect for entertaining. Cork floors were also added for comfort and now this home is refreshed for years to come!
Michael Andrew
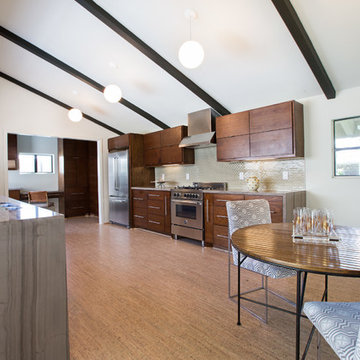
Laurie Perez
Design ideas for a mid-sized midcentury galley eat-in kitchen in Denver with an undermount sink, flat-panel cabinets, medium wood cabinets, quartzite benchtops, green splashback, glass tile splashback, stainless steel appliances, cork floors and no island.
Design ideas for a mid-sized midcentury galley eat-in kitchen in Denver with an undermount sink, flat-panel cabinets, medium wood cabinets, quartzite benchtops, green splashback, glass tile splashback, stainless steel appliances, cork floors and no island.
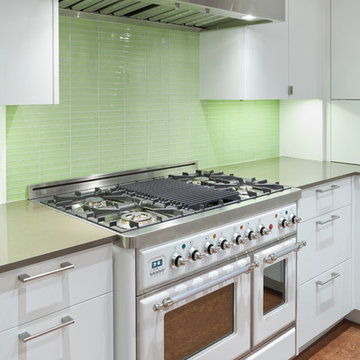
Custom kitchen cabinets with high gloss finish to match baked enamel italian oven. Under cabinet window allows for balanced natural light in the space. Architectural Design by Clark | Richardson Architects in Austin, Texas. Photo by Andrea Calo.
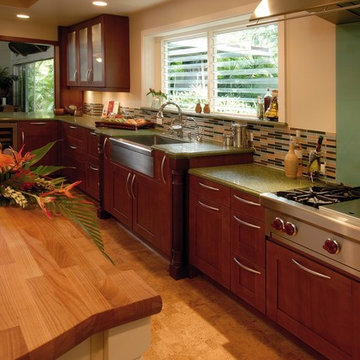
Photography: Augie Salbosa
Kitchen remodel
Sub-Zero / Wolf appliances
Butcher countertop
Studio Becker Cabinetry
Cork flooring
Ice Stone countertop
Glass backsplash
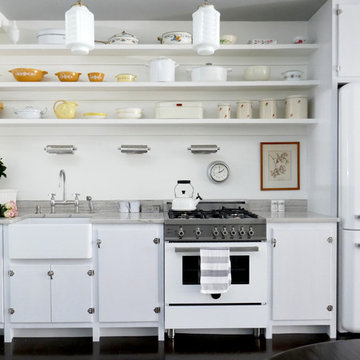
Mary’s floor-through apartment was truly enchanting . . . except for the tiny kitchen she’d inherited. It lacked a dishwasher, counter space or any real storage, items that have all been addressed in the makeover. Now the kitchen is as cheerful and bright as the rest of the home.

Mid-century modern kitchen remodel with flat panel wood cabinets, floating shevles, green tile backsplash, quartz countertops, and cork floor
This is an example of a large midcentury u-shaped eat-in kitchen in Other with an undermount sink, flat-panel cabinets, dark wood cabinets, quartz benchtops, green splashback, ceramic splashback, stainless steel appliances, cork floors, with island, brown floor and white benchtop.
This is an example of a large midcentury u-shaped eat-in kitchen in Other with an undermount sink, flat-panel cabinets, dark wood cabinets, quartz benchtops, green splashback, ceramic splashback, stainless steel appliances, cork floors, with island, brown floor and white benchtop.

Large midcentury l-shaped eat-in kitchen in Austin with an undermount sink, flat-panel cabinets, terrazzo benchtops, white splashback, stainless steel appliances, cork floors, no island, grey floor and white benchtop.

This is an example of a large midcentury l-shaped eat-in kitchen in Los Angeles with a double-bowl sink, flat-panel cabinets, dark wood cabinets, quartzite benchtops, green splashback, subway tile splashback, stainless steel appliances, cork floors, with island, beige floor, grey benchtop and exposed beam.
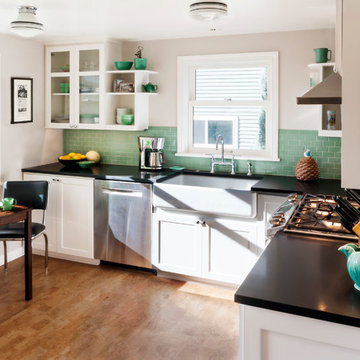
This 1940's house in Seattle's Greenlake neighborhood and the client's affinity for vintage Jadite dishware established a simple but fun aesthetic for this remodel.
Photo Credit: KSA - Aaron Dorn;
General Contractor: Justin Busch Construction, LLC
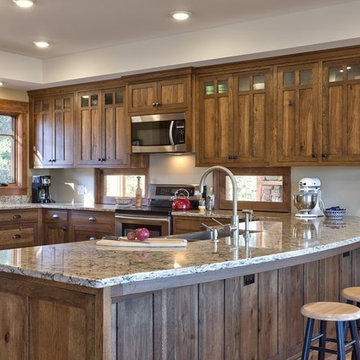
Pizza oven room through weathersealed door and windows.
Photo of a mid-sized arts and crafts u-shaped eat-in kitchen in Other with a farmhouse sink, shaker cabinets, dark wood cabinets, granite benchtops, stainless steel appliances, cork floors, a peninsula and brown floor.
Photo of a mid-sized arts and crafts u-shaped eat-in kitchen in Other with a farmhouse sink, shaker cabinets, dark wood cabinets, granite benchtops, stainless steel appliances, cork floors, a peninsula and brown floor.
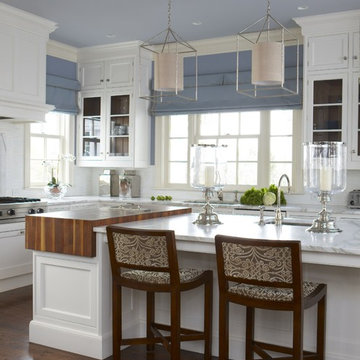
Interior Design by Cindy Rinfret, principal designer of Rinfret, Ltd. Interior Design & Decoration www.rinfretltd.com
Photos by Michael Partenio and styling by Stacy Kunstel
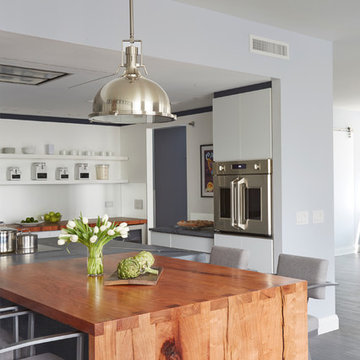
Mike Kaskel
Large contemporary u-shaped eat-in kitchen in Chicago with a single-bowl sink, glass-front cabinets, white cabinets, soapstone benchtops, metallic splashback, mirror splashback, stainless steel appliances, cork floors and with island.
Large contemporary u-shaped eat-in kitchen in Chicago with a single-bowl sink, glass-front cabinets, white cabinets, soapstone benchtops, metallic splashback, mirror splashback, stainless steel appliances, cork floors and with island.
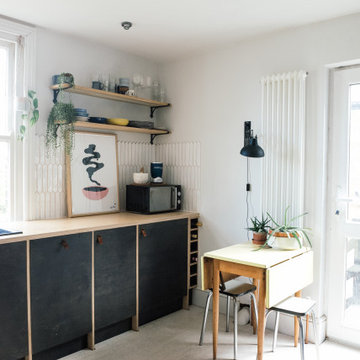
A practical plywood kitchen with a cork floor, with modern accent and leather handles.
Photo of a mid-sized scandinavian l-shaped eat-in kitchen in Kent with a drop-in sink, flat-panel cabinets, black cabinets, wood benchtops, white splashback, ceramic splashback, cork floors, no island, beige floor and beige benchtop.
Photo of a mid-sized scandinavian l-shaped eat-in kitchen in Kent with a drop-in sink, flat-panel cabinets, black cabinets, wood benchtops, white splashback, ceramic splashback, cork floors, no island, beige floor and beige benchtop.
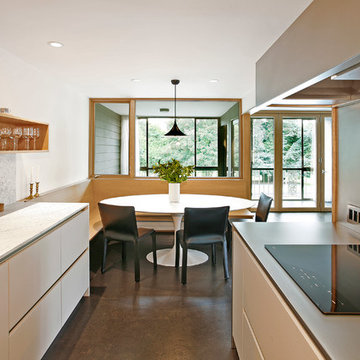
Inspiration for a mid-sized midcentury l-shaped eat-in kitchen in Seattle with an undermount sink, flat-panel cabinets, white cabinets, solid surface benchtops, stainless steel appliances and cork floors.
Eat-in Kitchen with Cork Floors Design Ideas
1