Eat-in Kitchen with Laminate Floors Design Ideas
Refine by:
Budget
Sort by:Popular Today
1 - 20 of 13,563 photos

Design ideas for a mid-sized eclectic galley eat-in kitchen in Melbourne with an undermount sink, flat-panel cabinets, pink cabinets, wood benchtops, white splashback, mosaic tile splashback, stainless steel appliances, laminate floors, with island, yellow floor and yellow benchtop.

A light and bright minimalist design featuring two-pack painted cabinetry to match the clients freshly painted walls, subway tile stack-style, and feature timber components bring warmth into the space. 20mm Caesarstone 'Ocean Foam' benchtops in a polished finish help to reflect overhead light. A small kitchen packed with functionality.
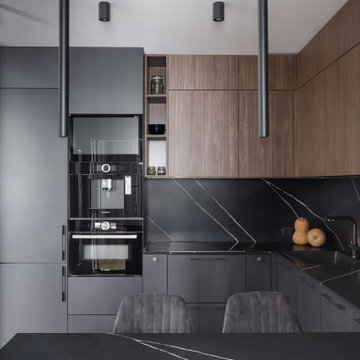
Inspiration for a mid-sized contemporary u-shaped eat-in kitchen in Saint Petersburg with a drop-in sink, flat-panel cabinets, black cabinets, quartz benchtops, black splashback, engineered quartz splashback, black appliances, laminate floors, brown floor, black benchtop and a peninsula.
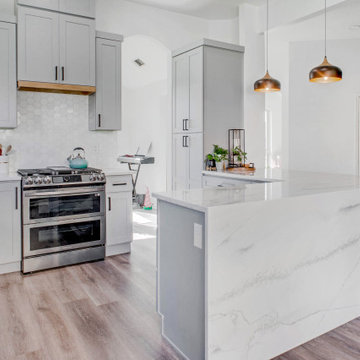
Inspiration for a mid-sized country l-shaped eat-in kitchen in Dallas with an undermount sink, shaker cabinets, grey cabinets, quartz benchtops, white splashback, ceramic splashback, stainless steel appliances, laminate floors, brown floor and white benchtop.
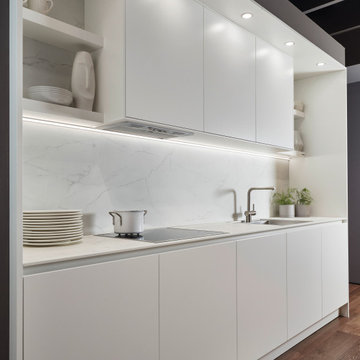
puristic white office kitchen with integrated dishwasher, refrigerator and cooking
Design ideas for a small contemporary single-wall eat-in kitchen in Atlanta with a drop-in sink, flat-panel cabinets, white cabinets, laminate benchtops, white splashback, laminate floors, brown floor and white benchtop.
Design ideas for a small contemporary single-wall eat-in kitchen in Atlanta with a drop-in sink, flat-panel cabinets, white cabinets, laminate benchtops, white splashback, laminate floors, brown floor and white benchtop.

Photo of a small scandinavian single-wall eat-in kitchen in Saint Petersburg with an undermount sink, raised-panel cabinets, turquoise cabinets, wood benchtops, white splashback, subway tile splashback, white appliances, laminate floors, no island, beige floor and beige benchtop.

This kitchen WOOWW us too even though we designed it. We knew how it would look on the 3D design but it looks even better in reality. Customer is so satisfied with the outcome, so do we are. What an elegant modern kitchen!
Project information;
- J&K Cabinetry pre-made white shaker and gray shaker cabinets.
- Custom made floating shelves.
- Quartz countertops with full height back splashes and 45 degree miter cut thicker look island.
- Stainless steel farm house sink and gold faucet.
- Regular and oven pantries.
- Glass cook top with stainless steel hood.
- Gold handles.

Это современная кухня с матовыми фасадами Mattelux, и пластиковой столешницей Duropal. На кухне нет ручек, для открывания используется профиль Gola черного цвета.
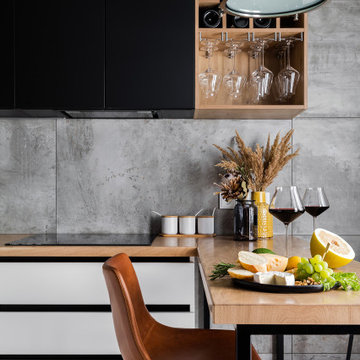
Так как владелец квартиры изначально отдавал предпочтение скандинавскому стилю, отделку подбирали соответствующую.
Столешница гарнитура — из шпона натурального дуба, такой выбор сделан намеренно, несмотря на то, что дерево в интерьере кухни многим кажется не практичным. Да, у него возможны и трещинки, и потертости, и выгореть оно может. Но в этом прелесть натурального дерева.

Reforma integral Sube Interiorismo www.subeinteriorismo.com
Fotografía Biderbost Photo
Photo of a large scandinavian l-shaped eat-in kitchen in Bilbao with an undermount sink, flat-panel cabinets, white cabinets, quartz benchtops, white splashback, engineered quartz splashback, stainless steel appliances, laminate floors, no island, brown floor and white benchtop.
Photo of a large scandinavian l-shaped eat-in kitchen in Bilbao with an undermount sink, flat-panel cabinets, white cabinets, quartz benchtops, white splashback, engineered quartz splashback, stainless steel appliances, laminate floors, no island, brown floor and white benchtop.
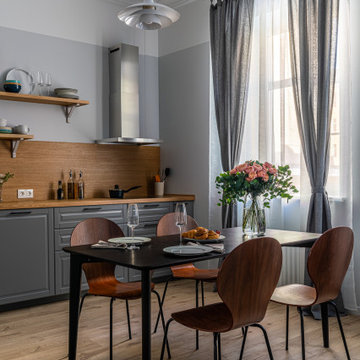
Дизайн проект кухни в современном стиле. В интерьер используются теплые цвета и мебель в скандинавском стиле.
Mid-sized scandinavian single-wall eat-in kitchen in Saint Petersburg with a drop-in sink, raised-panel cabinets, grey cabinets, wood benchtops, brown splashback, timber splashback, black appliances, laminate floors, no island, brown floor and brown benchtop.
Mid-sized scandinavian single-wall eat-in kitchen in Saint Petersburg with a drop-in sink, raised-panel cabinets, grey cabinets, wood benchtops, brown splashback, timber splashback, black appliances, laminate floors, no island, brown floor and brown benchtop.
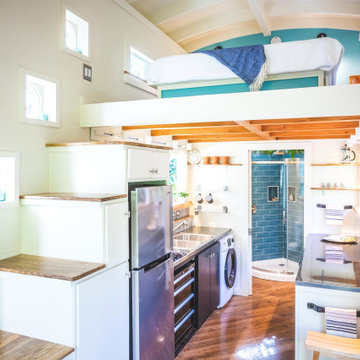
This coastal, contemporary Tiny Home features a warm yet industrial style kitchen with stainless steel counters and husky tool drawers with black cabinets. the silver metal counters are complimented by grey subway tiling as a backsplash against the warmth of the locally sourced curly mango wood windowsill ledge. I mango wood windowsill also acts as a pass-through window to an outdoor bar and seating area on the deck. Entertaining guests right from the kitchen essentially makes this a wet-bar. LED track lighting adds the right amount of accent lighting and brightness to the area. The window is actually a french door that is mirrored on the opposite side of the kitchen. This kitchen has 7-foot long stainless steel counters on either end. There are stainless steel outlet covers to match the industrial look. There are stained exposed beams adding a cozy and stylish feeling to the room. To the back end of the kitchen is a frosted glass pocket door leading to the bathroom. All shelving is made of Hawaiian locally sourced curly mango wood. A stainless steel fridge matches the rest of the style and is built-in to the staircase of this tiny home. Dish drying racks are hung on the wall to conserve space and reduce clutter.
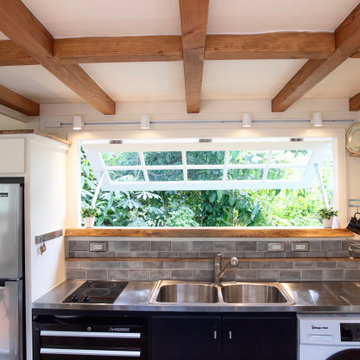
This coastal, contemporary Tiny Home features a warm yet industrial style kitchen with stainless steel counters and husky tool drawers and black cabinets. The silver metal counters are complimented by grey subway tiling as a backsplash against the warmth of the locally sourced curly mango wood windowsill ledge. The mango wood windowsill also acts as a pass-through window to an outdoor bar and seating area on the deck. Entertaining guests right from the kitchen essentially makes this a wet-bar. LED track lighting adds the right amount of accent lighting and brightness to the area. The window is actually a french door that is mirrored on the opposite side of the kitchen. This kitchen has 7-foot long stainless steel counters on either end. There are stainless steel outlet covers to match the industrial look. There are stained exposed beams adding a cozy and stylish feeling to the room. To the back end of the kitchen is a frosted glass pocket door leading to the bathroom. All shelving is made of Hawaiian locally sourced curly mango wood. A stainless steel fridge matches the rest of the style and is built-in to the staircase of this tiny home. Dish drying racks are hung on the wall to conserve space and reduce clutter.
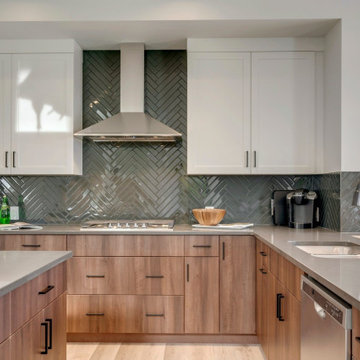
Bjornson Designs - cabinet supplier in Calgary, AB
Design ideas for a mid-sized transitional u-shaped eat-in kitchen in Calgary with an undermount sink, shaker cabinets, brown cabinets, quartz benchtops, grey splashback, glass tile splashback, stainless steel appliances, laminate floors, multiple islands, beige floor and grey benchtop.
Design ideas for a mid-sized transitional u-shaped eat-in kitchen in Calgary with an undermount sink, shaker cabinets, brown cabinets, quartz benchtops, grey splashback, glass tile splashback, stainless steel appliances, laminate floors, multiple islands, beige floor and grey benchtop.
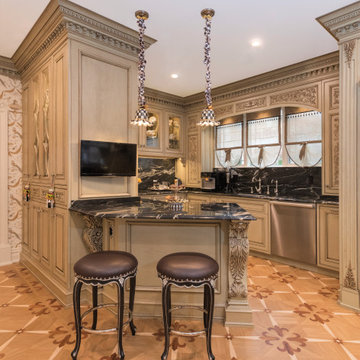
Design ideas for a large traditional u-shaped eat-in kitchen in New York with a farmhouse sink, recessed-panel cabinets, beige cabinets, granite benchtops, multi-coloured splashback, window splashback, stainless steel appliances, laminate floors, multi-coloured floor and black benchtop.
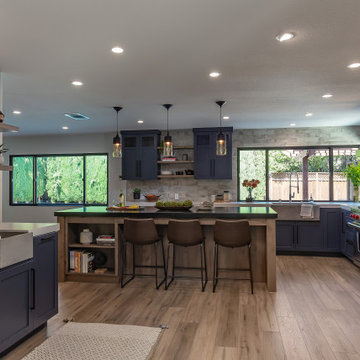
Inspiration for a large industrial l-shaped eat-in kitchen in San Francisco with an undermount sink, shaker cabinets, black cabinets, granite benchtops, stone slab splashback, stainless steel appliances, laminate floors, with island, brown floor and black benchtop.
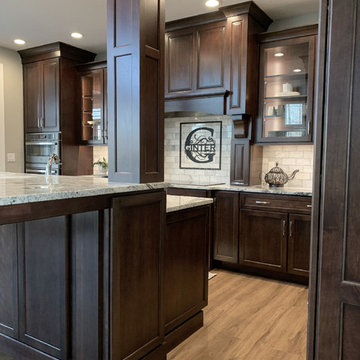
This kitchen uses Dura Supreme's Kendall door style in the rich Cherry Chestnut stain. The dark stained finish in contrast with the light tile backsplash and Viscount White Granite balance out wonderfully.
Designer: Aaron Mauk
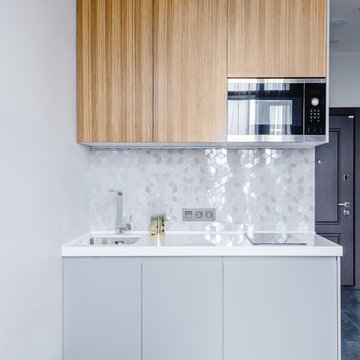
Юлия Роман
This is an example of a small contemporary single-wall eat-in kitchen in Moscow with an undermount sink, flat-panel cabinets, medium wood cabinets, solid surface benchtops, grey splashback, ceramic splashback, stainless steel appliances, laminate floors, brown floor and white benchtop.
This is an example of a small contemporary single-wall eat-in kitchen in Moscow with an undermount sink, flat-panel cabinets, medium wood cabinets, solid surface benchtops, grey splashback, ceramic splashback, stainless steel appliances, laminate floors, brown floor and white benchtop.
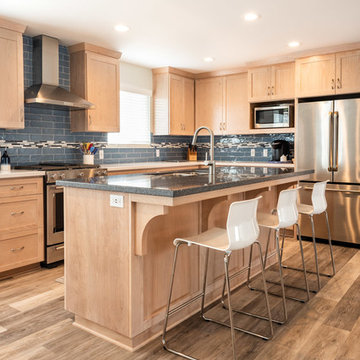
©2018 Sligh Cabinets, Inc. | Custom Cabinetry by Sligh Cabinets, Inc.
Design ideas for a mid-sized beach style l-shaped eat-in kitchen in San Luis Obispo with a drop-in sink, shaker cabinets, light wood cabinets, quartz benchtops, blue splashback, ceramic splashback, stainless steel appliances, laminate floors, with island, beige floor and multi-coloured benchtop.
Design ideas for a mid-sized beach style l-shaped eat-in kitchen in San Luis Obispo with a drop-in sink, shaker cabinets, light wood cabinets, quartz benchtops, blue splashback, ceramic splashback, stainless steel appliances, laminate floors, with island, beige floor and multi-coloured benchtop.
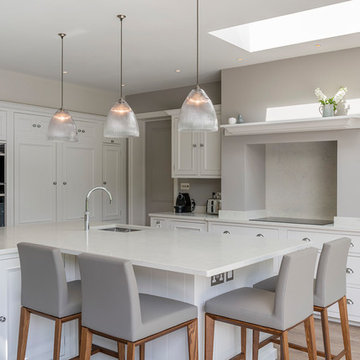
White/ grey kitchen beautifully balanced with 3 hanging pendants.
This is an example of a large transitional l-shaped eat-in kitchen in Surrey with white cabinets, quartzite benchtops, grey splashback, laminate floors, with island, white benchtop, marble splashback, an undermount sink, recessed-panel cabinets, panelled appliances and beige floor.
This is an example of a large transitional l-shaped eat-in kitchen in Surrey with white cabinets, quartzite benchtops, grey splashback, laminate floors, with island, white benchtop, marble splashback, an undermount sink, recessed-panel cabinets, panelled appliances and beige floor.
Eat-in Kitchen with Laminate Floors Design Ideas
1