Kitchen Pantry with Porcelain Floors Design Ideas
Refine by:
Budget
Sort by:Popular Today
1 - 20 of 4,312 photos
Item 1 of 3

Galley Kitchen with Brass Planter Box/ice and drinks sink
Inspiration for a large modern galley kitchen pantry in Brisbane with a drop-in sink, white cabinets, marble benchtops, black appliances, porcelain floors, with island, grey floor and grey benchtop.
Inspiration for a large modern galley kitchen pantry in Brisbane with a drop-in sink, white cabinets, marble benchtops, black appliances, porcelain floors, with island, grey floor and grey benchtop.
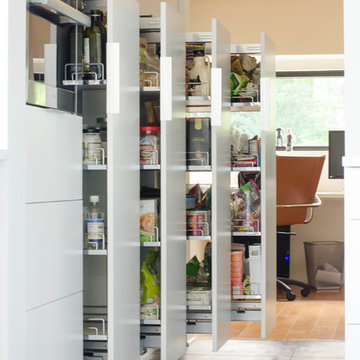
Paige Pennington
This is an example of a large contemporary kitchen pantry in Kansas City with flat-panel cabinets, white cabinets, stainless steel appliances and porcelain floors.
This is an example of a large contemporary kitchen pantry in Kansas City with flat-panel cabinets, white cabinets, stainless steel appliances and porcelain floors.

Design ideas for a mid-sized country u-shaped kitchen pantry in Little Rock with open cabinets, white cabinets, wood benchtops, white splashback, subway tile splashback, porcelain floors, white floor and white benchtop.
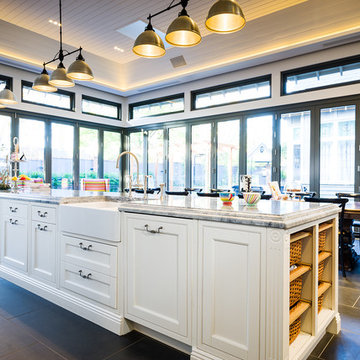
Our client was undertaking a major renovation and extension of their large Edwardian home and wanted to create a Hamptons style kitchen, with a specific emphasis on catering for their large family and the need to be able to provide a large entertaining area for both family gatherings and as a senior executive of a major company the need to entertain guests at home. It was a real delight to have such an expansive space to work with to design this kitchen and walk-in-pantry and clients who trusted us implicitly to bring their vision to life. The design features a face-frame construction with shaker style doors made in solid English Oak and then finished in two-pack satin paint. The open grain of the oak timber, which lifts through the paint, adds a textural and visual element to the doors and panels. The kitchen is topped beautifully with natural 'Super White' granite, 4 slabs of which were required for the massive 5.7m long and 1.3m wide island bench to achieve the best grain match possible throughout the whole length of the island. The integrated Sub Zero fridge and 1500mm wide Wolf stove sit perfectly within the Hamptons style and offer a true chef's experience in the home. A pot filler over the stove offers practicality and convenience and adds to the Hamptons style along with the beautiful fireclay sink and bridge tapware. A clever wet bar was incorporated into the far end of the kitchen leading out to the pool with a built in fridge drawer and a coffee station. The walk-in pantry, which extends almost the entire length behind the kitchen, adds a secondary preparation space and unparalleled storage space for all of the kitchen gadgets, cookware and serving ware a keen home cook and avid entertainer requires.
Designed By: Rex Hirst
Photography By: Tim Turner
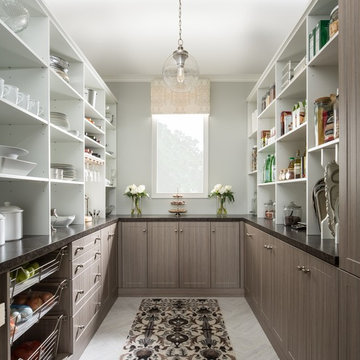
Inspiration for a mid-sized country u-shaped kitchen pantry in Chicago with grey floor, flat-panel cabinets, medium wood cabinets, solid surface benchtops, porcelain floors and no island.

A large open kitchen pantry with storage and countertop space that wraps around on three walls with lots of countertop space for small kitchen appliances. Both sides of the pantry are large roll-out drawers for ease of getting to all of the contents. Above the counters are open adjustable shelving. On the floor is the continuation of the wood looking porcelain tile that flows throughout most of the home. Th e pantry has two entrances, one off of the kitchen and the other close to the garage entrance.

From an old, weathered mini bar to a fabulous, luxurious kitchen. Custom cabinets with a contrast that works masterfully with quartz countertops and a mother of pearly, thasos, waterjet backsplash

The most elegant, cozy, quaint, french country kitchen in the heart of Roland Park. Simple shaker-style white cabinets decorated with a mix of lacquer gold latches, knobs, and ring pulls. Custom french-cafe-inspired hood with an accent of calacattta marble 3x6 subway tile. A center piece of the white Nostalgie Series 36 Inch Freestanding Dual Fuel Range with Natural Gas and 5 Sealed Brass Burners to pull all the gold accents together. Small custom-built island wrapped with bead board and topped with a honed Calacatta Vagli marble with ogee edges. Black ocean honed granite throughout kitchen to bring it durability, function, and contrast!
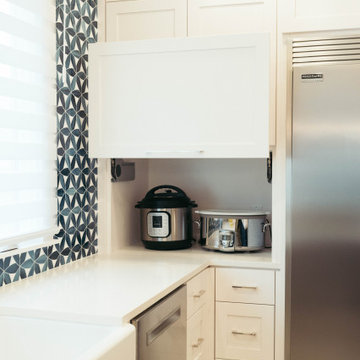
This dark, dreary kitchen was large, but not being used well. The family of 7 had outgrown the limited storage and experienced traffic bottlenecks when in the kitchen together. A bright, cheerful and more functional kitchen was desired, as well as a new pantry space.
We gutted the kitchen and closed off the landing through the door to the garage to create a new pantry. A frosted glass pocket door eliminates door swing issues. In the pantry, a small access door opens to the garage so groceries can be loaded easily. Grey wood-look tile was laid everywhere.
We replaced the small window and added a 6’x4’ window, instantly adding tons of natural light. A modern motorized sheer roller shade helps control early morning glare. Three free-floating shelves are to the right of the window for favorite décor and collectables.
White, ceiling-height cabinets surround the room. The full-overlay doors keep the look seamless. Double dishwashers, double ovens and a double refrigerator are essentials for this busy, large family. An induction cooktop was chosen for energy efficiency, child safety, and reliability in cooking. An appliance garage and a mixer lift house the much-used small appliances.
An ice maker and beverage center were added to the side wall cabinet bank. The microwave and TV are hidden but have easy access.
The inspiration for the room was an exclusive glass mosaic tile. The large island is a glossy classic blue. White quartz countertops feature small flecks of silver. Plus, the stainless metal accent was even added to the toe kick!
Upper cabinet, under-cabinet and pendant ambient lighting, all on dimmers, was added and every light (even ceiling lights) is LED for energy efficiency.
White-on-white modern counter stools are easy to clean. Plus, throughout the room, strategically placed USB outlets give tidy charging options.
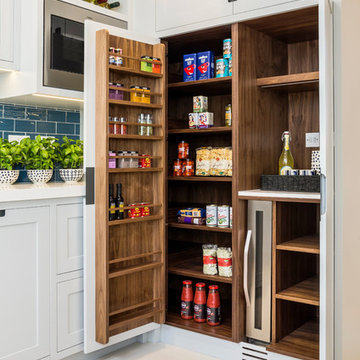
We created a bespoke joinery kitchen in lacquer with walnut drawers and interiors. The styling was contemporary classic in soft colours with plenty of storage, including a generous larder and breakfast cupboard to house a kettle and toaster as well as a small wine fridge. Thus eliminating all clutter with everything being behind doors when not required. A boston sink was specified along with a composite worktop and colour was added to the backsplash with ceramic deep blue tiles.
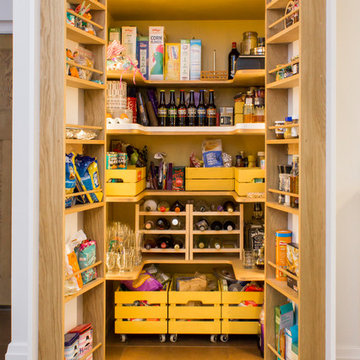
This Mid Century inspired kitchen was manufactured for a couple who definitely didn't want a traditional 'new' fitted kitchen as part of their extension to a 1930's house in a desirable Manchester suburb.
The walk in pantry was fitted into a bricked up recess previously occupied by a range. U-shaped shelves and larder racks mean there is plenty of storage for food meaning none needs to be stored in the kitchen cabinets. Strip LED lighting illuminates the interior.
Photo: Ian Hampson
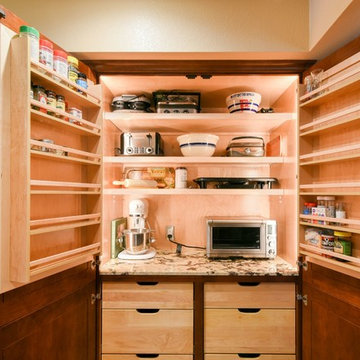
This Montana inspired kitchen was designed to reflect the homeowners' love of the great outdoors. Earthy wood tones and majestic granite complement the western decor of their home. Cherry cabinets have a western style door and rugged oil rubbed bronze handles.
Two structural changes were made. First, a tray ceiling was created to increase the height of the kitchen. Next, the kitchen was opened up completely to the family room by removing a doorway and partial wall. The end of the peninsula curves around to invite everyone into the family room.
The apothecary drawers (left of the dishwasher) add a rustic western charm. But the highlight of this kitchen is the custom built large pantry. A granite work surface within the pantry complete with electrical outlets allows the homeowner to use small appliances right where they located and stored. Upper shelves allow the homeowners to easily see their large and small pantry items along with generously sized spice racks on each door. Plenty of drawers and a second food pantry provide the needed storage for this active family.
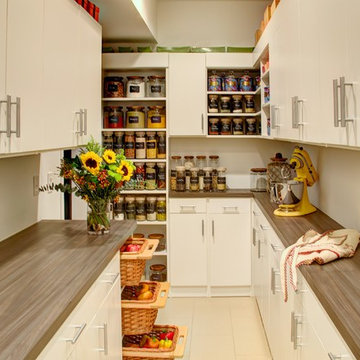
Inspiration for a large country u-shaped kitchen pantry in Philadelphia with flat-panel cabinets, white cabinets, laminate benchtops, porcelain floors and beige floor.
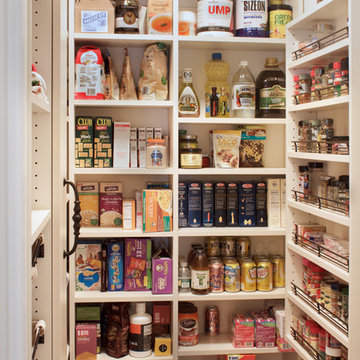
Just off the kitchen, a walk-in pantry allows you the room to organize more than just pantry staples. Along with your well-stocked supplies, it can comfortably fit large serving pieces and small appliances like slow cookers and juicers that may not be used with frequency.
Kara Lashuay
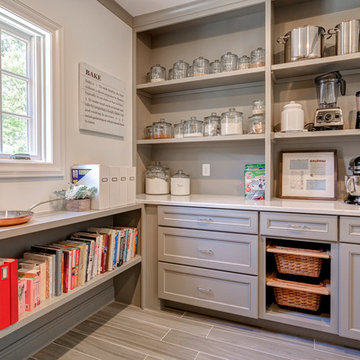
Large transitional kitchen pantry in Columbus with recessed-panel cabinets, grey cabinets, grey splashback and porcelain floors.
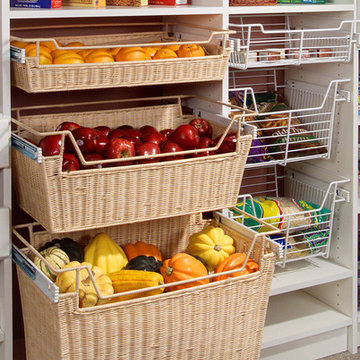
Inspiration for a contemporary kitchen pantry in Orlando with open cabinets, white cabinets, white splashback and porcelain floors.
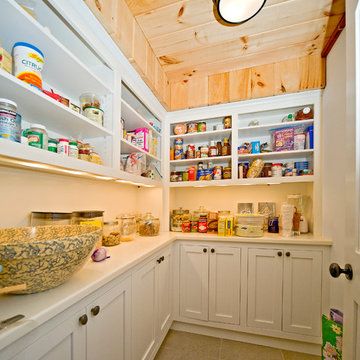
Peter Stames
Inspiration for a small eclectic l-shaped kitchen pantry in Boston with shaker cabinets, white cabinets, solid surface benchtops, white splashback and porcelain floors.
Inspiration for a small eclectic l-shaped kitchen pantry in Boston with shaker cabinets, white cabinets, solid surface benchtops, white splashback and porcelain floors.
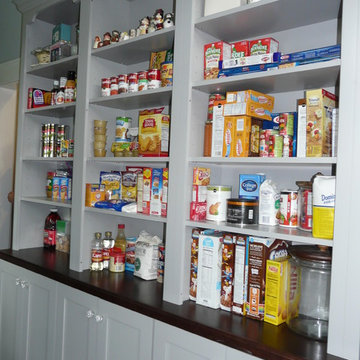
This amazing Birmingham home was built in 1925. The wonderful homeowners completely remodeled and restored this historic treasure. They have mixed in new cabinetry and fixtures with tons of vintage and heirloom pieces of their own to create a fabulous home that is updated and relevant to the style of the time when the home was built. Wellborn cabinets are throughout the home. Mostly shaker style in either Glacier white or Dove Gray. These cabinets are complimented by gorgeous natural marble countertops in most areas. It was great to watch the transformation of this amazing home! Glad to be a part of this entire project!
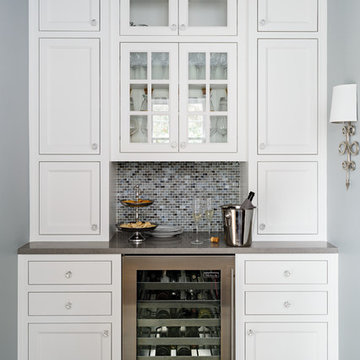
Lincoln Barbour Photography
Photo of a mid-sized traditional kitchen pantry in Portland with shaker cabinets, white cabinets, quartzite benchtops, blue splashback, glass tile splashback, stainless steel appliances and porcelain floors.
Photo of a mid-sized traditional kitchen pantry in Portland with shaker cabinets, white cabinets, quartzite benchtops, blue splashback, glass tile splashback, stainless steel appliances and porcelain floors.
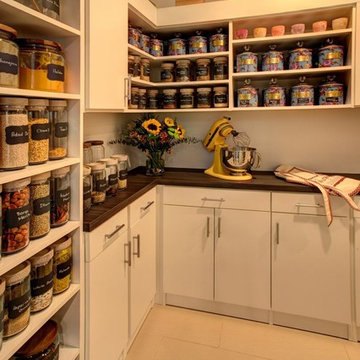
Design ideas for a large contemporary kitchen pantry in New York with flat-panel cabinets, white cabinets, wood benchtops and porcelain floors.
Kitchen Pantry with Porcelain Floors Design Ideas
1