Kitchen with Terra-cotta Floors Design Ideas
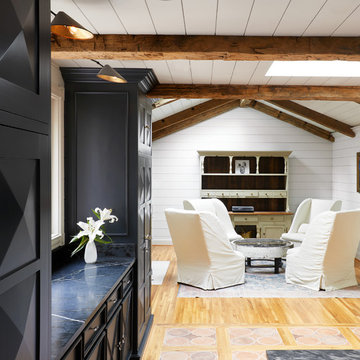
Gieves Anderson Photography
http://www.gievesanderson.com/
This is an example of a mid-sized eclectic l-shaped open plan kitchen in Nashville with an undermount sink, recessed-panel cabinets, blue cabinets, quartzite benchtops, white splashback, ceramic splashback, panelled appliances, terra-cotta floors, with island and orange floor.
This is an example of a mid-sized eclectic l-shaped open plan kitchen in Nashville with an undermount sink, recessed-panel cabinets, blue cabinets, quartzite benchtops, white splashback, ceramic splashback, panelled appliances, terra-cotta floors, with island and orange floor.

Au centre de la cuisine se trouve un îlot spacieux, le véritable point focal de la pièce revêtu d’un élégant comptoir en marbre blanc. Des luminaires suspendus au-dessus de l’îlot ajoutent une lumière douce et chaleureuse.
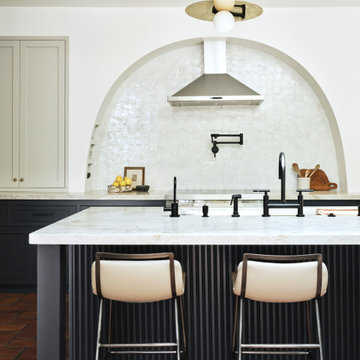
Modern Spanish kitchen remodel
Mid-sized transitional kitchen in Los Angeles with blue cabinets, white splashback, black appliances and terra-cotta floors.
Mid-sized transitional kitchen in Los Angeles with blue cabinets, white splashback, black appliances and terra-cotta floors.

In questo progetto d’interni situato a pochi metri dal mare abbiamo deciso di utilizzare uno stile mediterraneo contemporaneo attraverso la scelta di finiture artigianali come i pavimenti in terracotta o le piastrelle fatte a mano.
L’uso di materiali naturali e prodotti artigianali si ripetono anche sul arredo scelto per questa casa come i mobili in legno, le decorazioni con oggetti tradizionali, le opere d’arte e le luminarie in ceramica, fatte ‘adhoc’ per questo progetto.
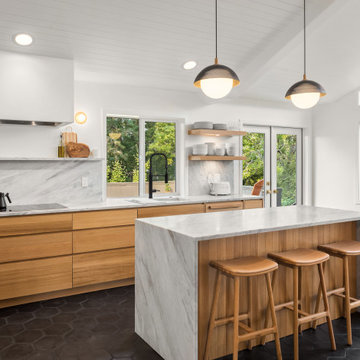
This is an example of a midcentury kitchen in Portland with flat-panel cabinets, with island, black floor, exposed beam, timber, vaulted, light wood cabinets, marble benchtops, marble splashback and terra-cotta floors.
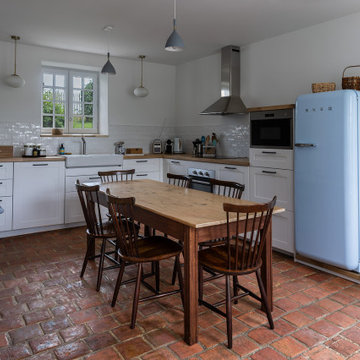
Table chinée et revernie; chaises scandinaves vintage de Nässjö; mobiliers de cuisine Ikea Savedal; plans de travail en chêne massif; vaisselier de Tikamoon; suspensions Dokka et et House Doctor.
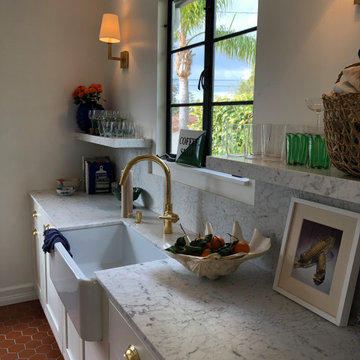
The discerning use of classic materials creates a timeless classic look in this 1920's kitchen remodel.
Inspiration for a small mediterranean galley separate kitchen in Santa Barbara with a farmhouse sink, shaker cabinets, white cabinets, marble benchtops, white splashback, marble splashback, stainless steel appliances, terra-cotta floors, no island, red floor and white benchtop.
Inspiration for a small mediterranean galley separate kitchen in Santa Barbara with a farmhouse sink, shaker cabinets, white cabinets, marble benchtops, white splashback, marble splashback, stainless steel appliances, terra-cotta floors, no island, red floor and white benchtop.
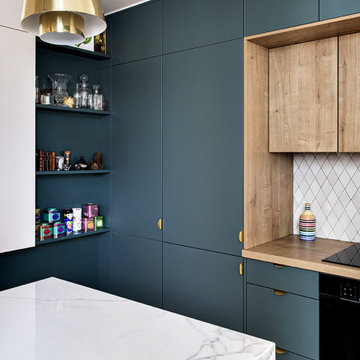
Mid-sized contemporary open plan kitchen in Paris with beaded inset cabinets, blue cabinets, marble benchtops, grey splashback, terra-cotta splashback, panelled appliances, terra-cotta floors, with island, white floor and white benchtop.
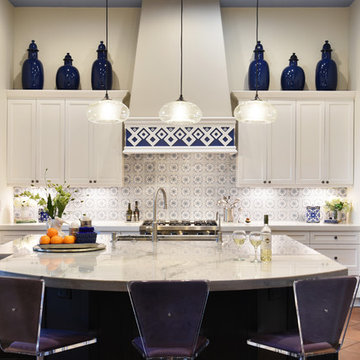
Design ideas for a large mediterranean kitchen in Phoenix with an undermount sink, white cabinets, quartz benchtops, multi-coloured splashback, ceramic splashback, stainless steel appliances, terra-cotta floors, with island, orange floor, white benchtop and shaker cabinets.
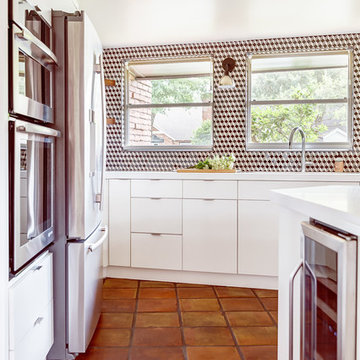
Midcentury modern kitchen with white kitchen cabinets, solid surface countertops, and tile backsplash. Open shelving is used throughout. The wet bar design includes teal grasscloth. The floors are the original 1950's Saltillo tile. A flush mount vent hood has been used to not obstruct the view.
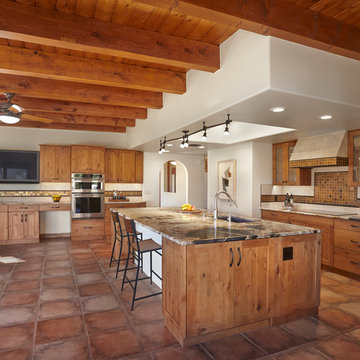
Inspiration for an expansive galley eat-in kitchen in Phoenix with an undermount sink, recessed-panel cabinets, light wood cabinets, granite benchtops, brown splashback, glass tile splashback, stainless steel appliances, terra-cotta floors, with island, brown floor and brown benchtop.
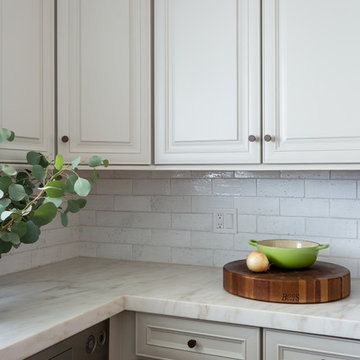
Photo by Amy Bartlam
Design ideas for a mediterranean kitchen in Los Angeles with a drop-in sink, beige cabinets, white splashback, brick splashback, stainless steel appliances and terra-cotta floors.
Design ideas for a mediterranean kitchen in Los Angeles with a drop-in sink, beige cabinets, white splashback, brick splashback, stainless steel appliances and terra-cotta floors.
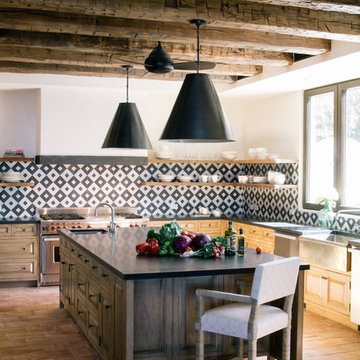
Antique hand hewn ceiling beams.
Design by Chris Barrett Design
This is an example of a mediterranean l-shaped open plan kitchen in Los Angeles with a farmhouse sink, open cabinets, light wood cabinets, multi-coloured splashback, stainless steel appliances, terra-cotta floors, with island and pink floor.
This is an example of a mediterranean l-shaped open plan kitchen in Los Angeles with a farmhouse sink, open cabinets, light wood cabinets, multi-coloured splashback, stainless steel appliances, terra-cotta floors, with island and pink floor.
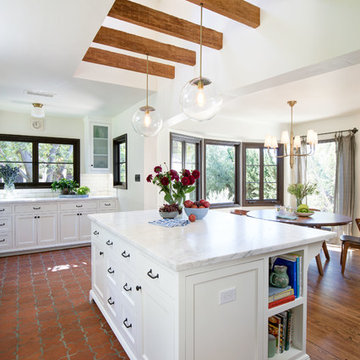
We created the light shaft above the island, which allows light in through two new round windows. These openings used to be attic vents. The beams are reclaimed lumber. Lighting and pulls are from Rejuvenation.
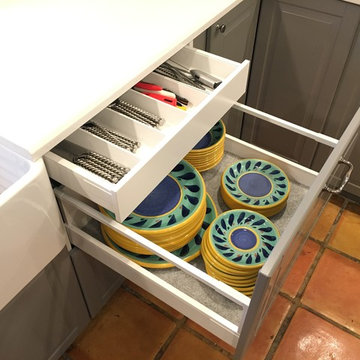
Mid-sized arts and crafts l-shaped separate kitchen in Austin with a farmhouse sink, raised-panel cabinets, grey cabinets, quartzite benchtops, multi-coloured splashback, ceramic splashback, stainless steel appliances, terra-cotta floors, no island and brown floor.
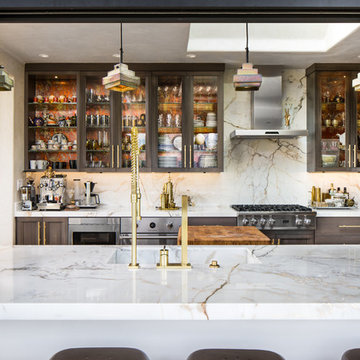
Kate Flconer Photography
Photo of a large eclectic u-shaped eat-in kitchen in San Francisco with a drop-in sink, glass-front cabinets, grey cabinets, marble benchtops, white splashback, stone slab splashback, stainless steel appliances, terra-cotta floors and with island.
Photo of a large eclectic u-shaped eat-in kitchen in San Francisco with a drop-in sink, glass-front cabinets, grey cabinets, marble benchtops, white splashback, stone slab splashback, stainless steel appliances, terra-cotta floors and with island.
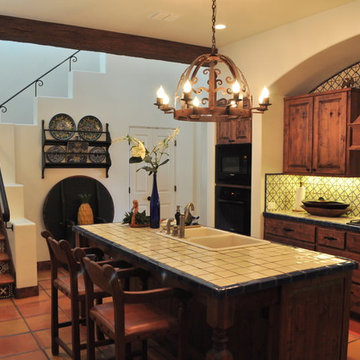
The owners of this New Braunfels house have a love of Spanish Colonial architecture, and were influenced by the McNay Art Museum in San Antonio.
The home elegantly showcases their collection of furniture and artifacts.
Handmade cement tiles are used as stair risers, and beautifully accent the Saltillo tile floor.
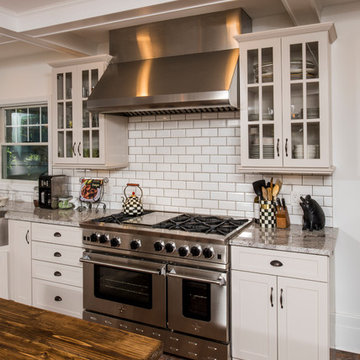
The kitchen was a full remodel, along with much of the first floor. The biggest challenge in the designing the space was coordinating all of the materials to work within the kitchen as well as within the rest of the house. The home was renovated to be more of an open concept plan, so the kitchen was open to the dining room and living room.
Top three notable/custom/unique features. Three notable features include the brick tile floor, custom wood countertop on the island and professional cooking appliances. The stainless steel farm sink and glass doors on the raised bar top add more detail throughout the space.
The project also included a mudroom and pantry area, complete with the same cabinets as shown in the kitchen.
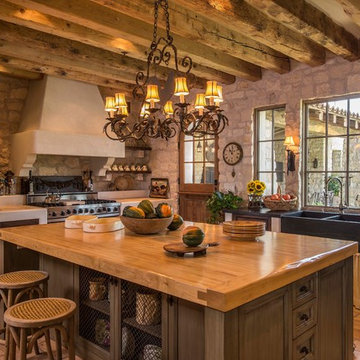
The open floor plan of this Tuscan Old World home incorporates existing light fixtures, furniture, and cabinetry from the homeowners' previous custom home.
Location: Paradise Valley, AZ
Photography: Scott Sandler
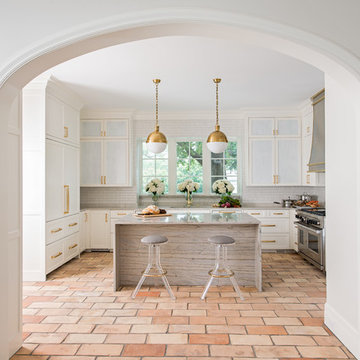
This is an example of a large transitional u-shaped separate kitchen in Dallas with an undermount sink, shaker cabinets, white cabinets, quartzite benchtops, white splashback, ceramic splashback, panelled appliances, terra-cotta floors and with island.
Kitchen with Terra-cotta Floors Design Ideas
1