Eat-in Kitchen with Red Floor Design Ideas
Refine by:
Budget
Sort by:Popular Today
1 - 20 of 1,356 photos
Item 1 of 3
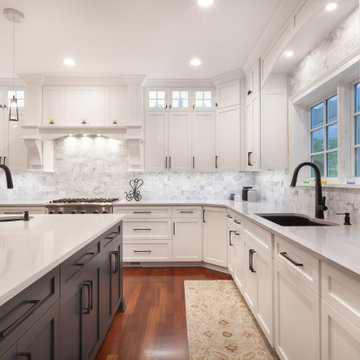
This is an example of a large transitional u-shaped eat-in kitchen in Chicago with an undermount sink, shaker cabinets, white cabinets, quartz benchtops, grey splashback, marble splashback, stainless steel appliances, medium hardwood floors, with island, red floor and white benchtop.
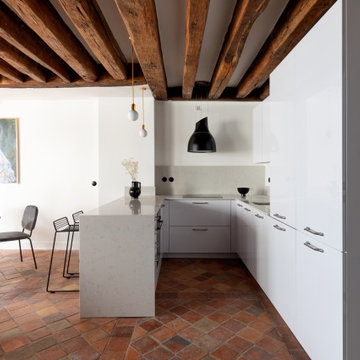
Rénovation d'un appartement de 60m2 sur l'île Saint-Louis à Paris. 2019
Photos Laura Jacques
Design Charlotte Féquet
Mid-sized mediterranean u-shaped eat-in kitchen in Paris with beaded inset cabinets, white cabinets, quartz benchtops, terra-cotta floors, with island, red floor, an undermount sink, white splashback, marble splashback, black appliances and white benchtop.
Mid-sized mediterranean u-shaped eat-in kitchen in Paris with beaded inset cabinets, white cabinets, quartz benchtops, terra-cotta floors, with island, red floor, an undermount sink, white splashback, marble splashback, black appliances and white benchtop.
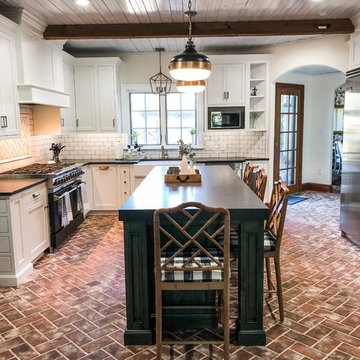
Photo of a mid-sized country u-shaped eat-in kitchen in Philadelphia with a farmhouse sink, recessed-panel cabinets, white cabinets, soapstone benchtops, white splashback, subway tile splashback, stainless steel appliances, brick floors, with island, red floor and black benchtop.
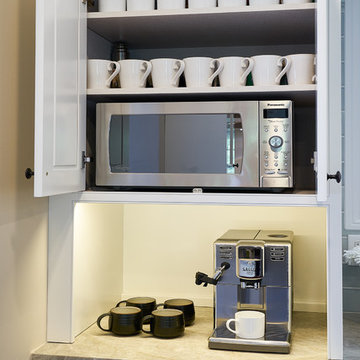
This Coffee station was a request of the homeowner. We also made room for a basic microwave to be concealed behind the cabinet doors. Drawers below house the coffee supplies while the cup are stored up above.
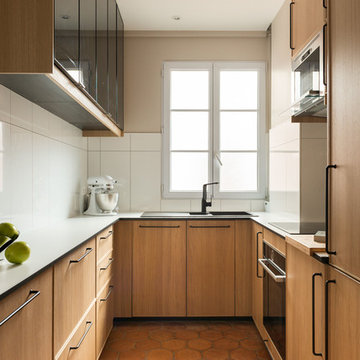
Cassandra Coldeboeuf
Transitional eat-in kitchen in Paris with a drop-in sink, flat-panel cabinets, medium wood cabinets, white splashback, panelled appliances, terra-cotta floors, no island, red floor and white benchtop.
Transitional eat-in kitchen in Paris with a drop-in sink, flat-panel cabinets, medium wood cabinets, white splashback, panelled appliances, terra-cotta floors, no island, red floor and white benchtop.
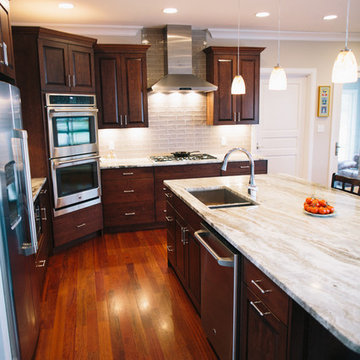
This is an example of a mid-sized traditional l-shaped eat-in kitchen in Other with with island, an undermount sink, raised-panel cabinets, dark wood cabinets, marble benchtops, beige splashback, glass tile splashback, stainless steel appliances, dark hardwood floors and red floor.
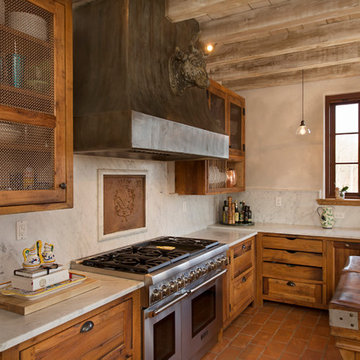
Betsy Barron Fine Art Photography
Inspiration for a mid-sized country l-shaped eat-in kitchen in Nashville with a farmhouse sink, shaker cabinets, distressed cabinets, marble benchtops, white splashback, stone slab splashback, panelled appliances, terra-cotta floors, with island, red floor and white benchtop.
Inspiration for a mid-sized country l-shaped eat-in kitchen in Nashville with a farmhouse sink, shaker cabinets, distressed cabinets, marble benchtops, white splashback, stone slab splashback, panelled appliances, terra-cotta floors, with island, red floor and white benchtop.
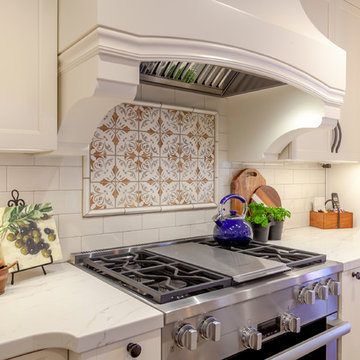
This transitional style living space is a breath of fresh air, beginning with the open concept kitchen featuring cool white walls, bronze pendant lighting and classically elegant Calacatta Dorada Quartz countertops by Vadara. White frameless cabinets by DeWils continue the soothing, modern color palette, resulting in a kitchen that balances a rustic Spanish aesthetic with bright, modern finishes. Mission red cement tile flooring lends the space a pop of Southern California charm that flows into a stunning stairwell highlighted by terracotta tile accents that complement without overwhelming the ceiling architecture above. The bathroom is a soothing escape with relaxing white relief subway tiles offset by wooden skylights and rich accents.
PROJECT DETAILS:
Style: Transitional
Countertops: Vadara Quartz (Calacatta Dorado)
Cabinets: White Frameless Cabinets, by DeWils
Hardware/Plumbing Fixture Finish: Oil Rubbed Bronze
Lighting Fixtures: Bronze Pendant lighting
Flooring: Cement Tile (color = Mission Red)
Tile/Backsplash: White subway with Terracotta accent
Paint Colors: White
Photographer: J.R. Maddox

Fotografía: Pilar Martín Bravo
Large modern single-wall eat-in kitchen in Madrid with an undermount sink, raised-panel cabinets, green cabinets, quartz benchtops, white splashback, ceramic splashback, stainless steel appliances, terra-cotta floors, with island, red floor and beige benchtop.
Large modern single-wall eat-in kitchen in Madrid with an undermount sink, raised-panel cabinets, green cabinets, quartz benchtops, white splashback, ceramic splashback, stainless steel appliances, terra-cotta floors, with island, red floor and beige benchtop.
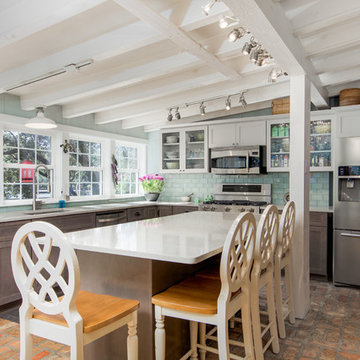
Kitchen remodeling project where the homeowners decided to update their kitchen to a more transitional look by installing new custom cabinets. They went with a mission door by Bridgewood Advantage Series done in Maple. For the base cabinets they went with a stone color while the upper cabinets and pantry were done in boulder. For the countertops they went with a Quartz 3 cm and the backsplash was done in a glass subway tile. Some additional touches we included were a bookcase on the end of the island for cookbooks and a custom hutch/coffee station. To complete the new look we also installed oversized Harlow Glass knobs on the upper cabinets and Bordeaux Cabinet pulls on lower cabinets.
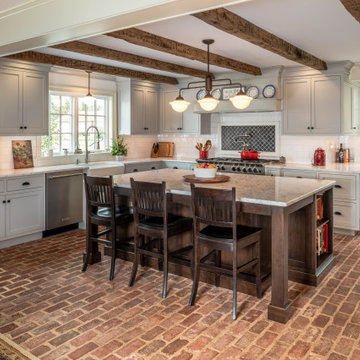
This is an example of a large country eat-in kitchen in Philadelphia with white splashback, subway tile splashback, stainless steel appliances, brick floors, with island, red floor, exposed beam, flat-panel cabinets, grey cabinets and white benchtop.
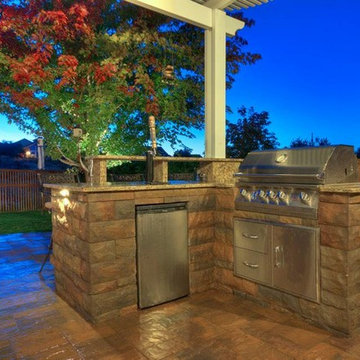
Small transitional l-shaped eat-in kitchen in Boise with flat-panel cabinets, stainless steel cabinets, granite benchtops, stainless steel appliances, terra-cotta floors, a peninsula and red floor.
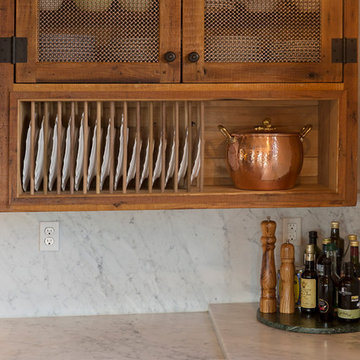
Betsy Barron Fine Art Photography
Inspiration for a mid-sized country l-shaped eat-in kitchen in Nashville with a farmhouse sink, shaker cabinets, distressed cabinets, marble benchtops, white splashback, stone slab splashback, panelled appliances, terra-cotta floors, with island, red floor and white benchtop.
Inspiration for a mid-sized country l-shaped eat-in kitchen in Nashville with a farmhouse sink, shaker cabinets, distressed cabinets, marble benchtops, white splashback, stone slab splashback, panelled appliances, terra-cotta floors, with island, red floor and white benchtop.
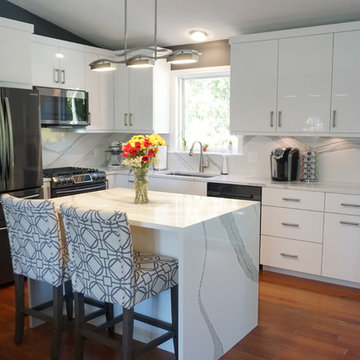
Design ideas for a mid-sized contemporary l-shaped eat-in kitchen in Providence with an undermount sink, flat-panel cabinets, white cabinets, quartz benchtops, white splashback, stone slab splashback, stainless steel appliances, dark hardwood floors, with island, red floor and white benchtop.
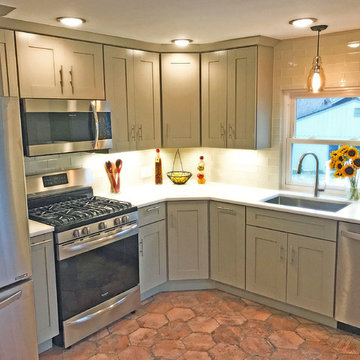
Highlands Kitchen After
This is an example of a small transitional l-shaped eat-in kitchen in Denver with an undermount sink, shaker cabinets, green cabinets, granite benchtops, white splashback, glass tile splashback, stainless steel appliances, no island, porcelain floors and red floor.
This is an example of a small transitional l-shaped eat-in kitchen in Denver with an undermount sink, shaker cabinets, green cabinets, granite benchtops, white splashback, glass tile splashback, stainless steel appliances, no island, porcelain floors and red floor.
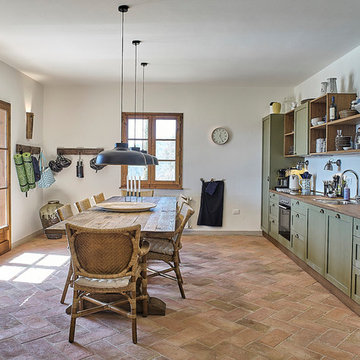
Large country single-wall eat-in kitchen in Florence with raised-panel cabinets, green cabinets, wood benchtops, white splashback, stainless steel appliances, brick floors, no island and red floor.
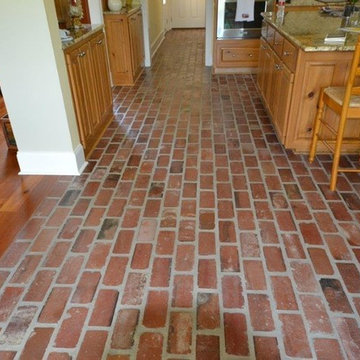
Photo of a mid-sized traditional u-shaped eat-in kitchen in New Orleans with raised-panel cabinets, light wood cabinets, granite benchtops, stainless steel appliances, brick floors, with island and red floor.
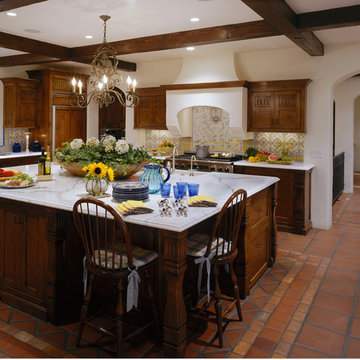
Gail Owens
Inspiration for a large mediterranean l-shaped eat-in kitchen in San Diego with a farmhouse sink, shaker cabinets, dark wood cabinets, marble benchtops, ceramic splashback, stainless steel appliances, terra-cotta floors, with island, white splashback and red floor.
Inspiration for a large mediterranean l-shaped eat-in kitchen in San Diego with a farmhouse sink, shaker cabinets, dark wood cabinets, marble benchtops, ceramic splashback, stainless steel appliances, terra-cotta floors, with island, white splashback and red floor.

Mid-sized transitional u-shaped eat-in kitchen in Milwaukee with a farmhouse sink, recessed-panel cabinets, white cabinets, quartzite benchtops, grey splashback, subway tile splashback, stainless steel appliances, light hardwood floors, multiple islands, white benchtop and red floor.

Photo of a large transitional u-shaped eat-in kitchen in Albuquerque with a drop-in sink, flat-panel cabinets, light wood cabinets, tile benchtops, beige splashback, porcelain splashback, stainless steel appliances, brick floors, with island, red floor and white benchtop.
Eat-in Kitchen with Red Floor Design Ideas
1