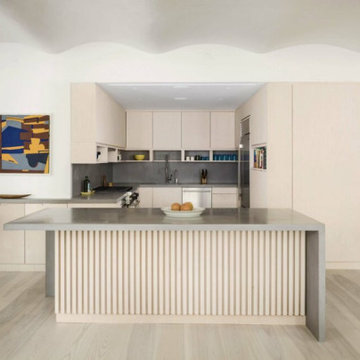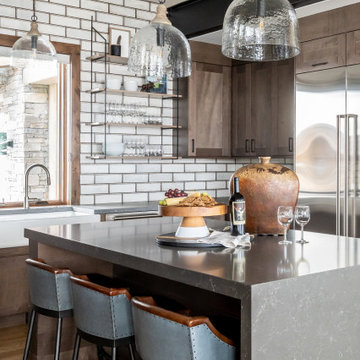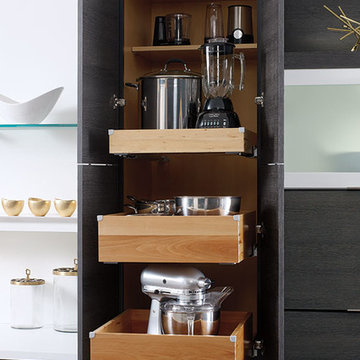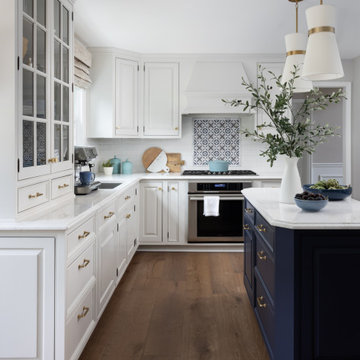Kitchen Design Ideas
Refine by:
Budget
Sort by:Popular Today
941 - 960 of 4,388,130 photos

THE SETUP
Once these empty nest homeowners decided to stay put, they knew a new kitchen was in order. Passionate about cooking, entertaining, and hosting holiday gatherings, they found their existing kitchen inadequate. The space, with its traditional style and outdated layout, was far from ideal. They longed for an elegant, timeless kitchen that was not only show-stopping but also functional, seamlessly catering to both their daily routines and special occasions with friends and family. Another key factor was its future appeal to potential buyers, as they’re ready to enjoy their new kitchen while also considering downsizing in the future.
Design Objectives:
Create a more streamlined, open space
Eliminate traditional elements
Improve flow for entertaining and everyday use
Omit dated posts and soffits
Include storage for small appliances to keep counters clutter-free
Address mail organization and phone charging concerns
THE REMODEL
Design Challenges:
Compensate for lost storage from omitted wall cabinets
Revise floorplan to feature a single, spacious island
Enhance island seating proximity for a more engaging atmosphere
Address awkward space above existing built-ins
Improve natural light blocked by wall cabinet near the window
Create a highly functional space tailored for entertaining
Design Solutions:
Tall cabinetry and pull-outs maximize storage efficiency
A generous single island promotes seamless flow and ample prep space
Strategic island seating arrangement fosters easy conversation
New built-ins fill arched openings, ensuring a custom, clutter-free look
Replace wall cabinet with lighted open shelves for an airy feel
Galley Dresser and Workstation offer impeccable organization and versatility, creating the perfect setup for entertaining with everything easily accessible.
THE RENEWED SPACE
The new kitchen exceeded every expectation, thrilling the clients with its revitalized, expansive design and thoughtful functionality. The transformation brought to life an open space adorned with marble accents, a state-of-the-art steam oven, and the seamless integration of the Galley Dresser, crafting a kitchen not just to be used, but to be cherished. This is more than a culinary space; it’s a new heart of their home, ready to host countless memories and culinary adventures.
This is one of 2 prep sinks by The Galley.
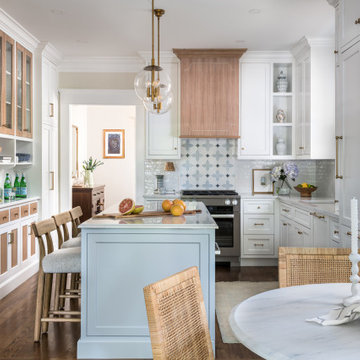
A quintessential 1925 bungalow located in the charming neighborhood of Virginia Highland in Atlanta, this project included a renovation of the kitchen, family room and powder room on the first floor, and the laundry and primary bath on the second. The Copper Sky Design + Remodel team reconfigured the first floor to better accommodate additional cabinetry and an island in the kitchen by borrowing space from what was a full bathroom and converting it to a half bath. Upstairs, unfinished attic space was converted to a roomy laundry room while the 200 square foot primary bath remained in its original footprint.
Find the right local pro for your project

coastal style kitchen
Inspiration for a small beach style single-wall eat-in kitchen in Orange County with a farmhouse sink, shaker cabinets, white cabinets, quartzite benchtops, white splashback, porcelain splashback, stainless steel appliances, medium hardwood floors, a peninsula, brown floor, white benchtop and vaulted.
Inspiration for a small beach style single-wall eat-in kitchen in Orange County with a farmhouse sink, shaker cabinets, white cabinets, quartzite benchtops, white splashback, porcelain splashback, stainless steel appliances, medium hardwood floors, a peninsula, brown floor, white benchtop and vaulted.

This kitchen was designed with all custom cabinetry with the lower cabinets finished in Sherwin Williams Iron Ore and the upper cabinets finished in Sherwin Williams Origami. The quartzite countertops carry up the backsplash at the back. The gold faucet and fixtures add a bit of warmth to the cooler colors of the kitchen.
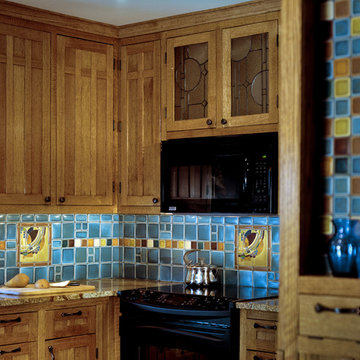
March Balloons art tile from Motawi’s Frank Lloyd Wright Collection complement this colorful kitchen backsplash. Photo: Justin Maconochie.
Inspiration for a mid-sized arts and crafts u-shaped eat-in kitchen in Detroit with shaker cabinets, brown cabinets, granite benchtops, blue splashback, ceramic splashback, black appliances, a peninsula, multi-coloured floor and beige benchtop.
Inspiration for a mid-sized arts and crafts u-shaped eat-in kitchen in Detroit with shaker cabinets, brown cabinets, granite benchtops, blue splashback, ceramic splashback, black appliances, a peninsula, multi-coloured floor and beige benchtop.
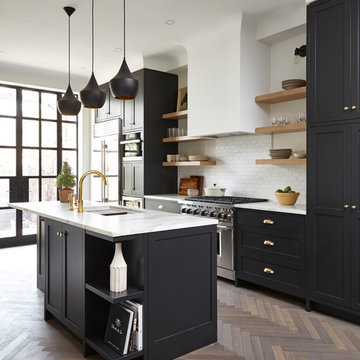
Valerie Wilcox & Charlie Coull
Inspiration for a mid-sized transitional single-wall separate kitchen in Toronto with an undermount sink, shaker cabinets, white splashback, subway tile splashback, stainless steel appliances, medium hardwood floors, with island, marble benchtops, brown floor and white benchtop.
Inspiration for a mid-sized transitional single-wall separate kitchen in Toronto with an undermount sink, shaker cabinets, white splashback, subway tile splashback, stainless steel appliances, medium hardwood floors, with island, marble benchtops, brown floor and white benchtop.
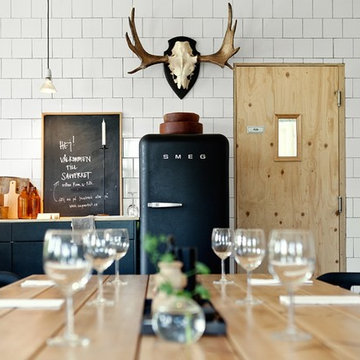
Smeg kitchen appliances...bring a bit of retro, vintage to kitchens of all styles!!
Inspiration for a country kitchen in New York.
Inspiration for a country kitchen in New York.
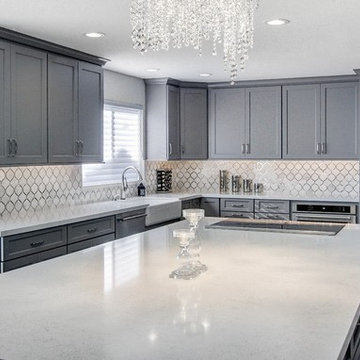
Photo of an expansive transitional l-shaped eat-in kitchen in Phoenix with a farmhouse sink, shaker cabinets, grey cabinets, quartz benchtops, white splashback, mirror splashback, stainless steel appliances, porcelain floors and with island.
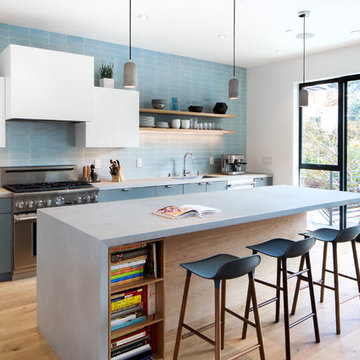
Adam Rouse & Patrick Perez
Contemporary galley kitchen in San Francisco with flat-panel cabinets, blue cabinets, concrete benchtops, blue splashback, stainless steel appliances, light hardwood floors and with island.
Contemporary galley kitchen in San Francisco with flat-panel cabinets, blue cabinets, concrete benchtops, blue splashback, stainless steel appliances, light hardwood floors and with island.
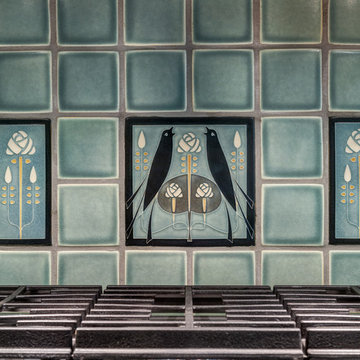
Arts and Crafts kitchen backsplash featuring Motawi Tileworks’ Songbird and Long Stem art tiles in Grey Blue. Photo: Justin Maconochie.
Design ideas for a mid-sized arts and crafts u-shaped kitchen in Detroit with an undermount sink, raised-panel cabinets, grey cabinets, granite benchtops, blue splashback, ceramic splashback, stainless steel appliances, medium hardwood floors and no island.
Design ideas for a mid-sized arts and crafts u-shaped kitchen in Detroit with an undermount sink, raised-panel cabinets, grey cabinets, granite benchtops, blue splashback, ceramic splashback, stainless steel appliances, medium hardwood floors and no island.
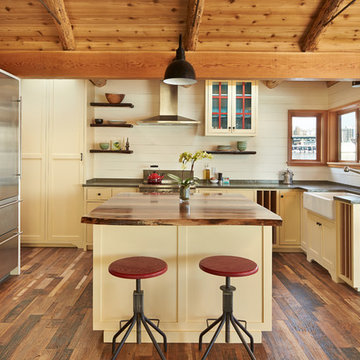
Benjamin Benschneider
This is an example of a beach style kitchen in Seattle with an integrated sink, shaker cabinets, with island and grey benchtop.
This is an example of a beach style kitchen in Seattle with an integrated sink, shaker cabinets, with island and grey benchtop.
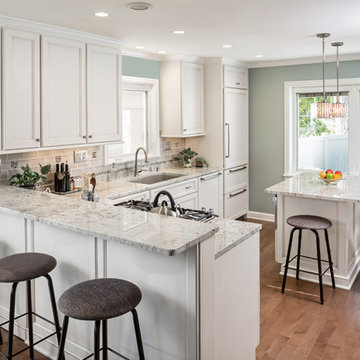
With white cabinets and white granite countertops, this remodeled open concept kitchen feels a little bit bigger and a little bit brighter.
Inspiration for a mid-sized traditional u-shaped eat-in kitchen in Milwaukee with an undermount sink, recessed-panel cabinets, white cabinets, granite benchtops, beige splashback, subway tile splashback, stainless steel appliances, light hardwood floors and with island.
Inspiration for a mid-sized traditional u-shaped eat-in kitchen in Milwaukee with an undermount sink, recessed-panel cabinets, white cabinets, granite benchtops, beige splashback, subway tile splashback, stainless steel appliances, light hardwood floors and with island.
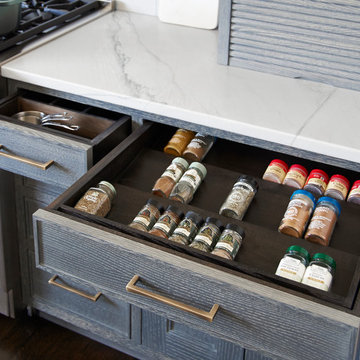
Jeff McNamara
This is an example of a large country l-shaped eat-in kitchen in New York with an undermount sink, shaker cabinets, grey cabinets, quartzite benchtops, stainless steel appliances, dark hardwood floors and with island.
This is an example of a large country l-shaped eat-in kitchen in New York with an undermount sink, shaker cabinets, grey cabinets, quartzite benchtops, stainless steel appliances, dark hardwood floors and with island.
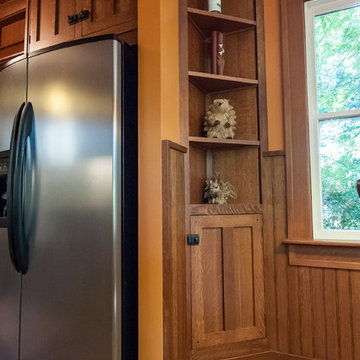
Designed by Justin Sharer
Photos by Besek Photography
Small arts and crafts l-shaped separate kitchen in Detroit with a farmhouse sink, beaded inset cabinets, medium wood cabinets, quartz benchtops, grey splashback, subway tile splashback, stainless steel appliances, dark hardwood floors and no island.
Small arts and crafts l-shaped separate kitchen in Detroit with a farmhouse sink, beaded inset cabinets, medium wood cabinets, quartz benchtops, grey splashback, subway tile splashback, stainless steel appliances, dark hardwood floors and no island.
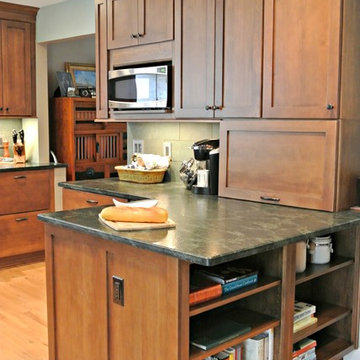
This craftsman kitchen borrows natural elements from architect and design icon, Frank Lloyd Wright. A slate backsplash, soapstone counters, and wood cabinetry is a perfect throwback to midcentury design.
What ties this kitchen to present day design are elements such as stainless steel appliances and smart and hidden storage. This kitchen takes advantage of every nook and cranny to provide extra storage for pantry items and cookware.
Kitchen Design Ideas
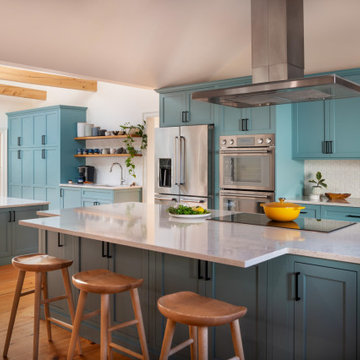
Maximizing space, modifications to windows and moving a doorway gave our clients a baker’s dream kitchen without adding an addition to the home
The underutilized sunroom became the designated expansive space with its own pantry for baking. The second island in this space was designed with a 30” tall baking island rather than a standard height counter allowing for perfect leverage and pressure on dough while kneading.
Our client wanted the induction cooktop, with a retractable hood, on the island so she could look out to the family room while she cooks.
This expansive and beautiful kitchen, newly vaulted ceilings with hemlock beams, and a seating area with a built-in desk created a warm and wonderful space for the family to enjoy.
48
