Kitchen Pantry with a Farmhouse Sink Design Ideas
Refine by:
Budget
Sort by:Popular Today
1 - 20 of 7,941 photos
Item 1 of 3

Design ideas for a large country u-shaped kitchen pantry in Adelaide with a farmhouse sink, shaker cabinets, white cabinets, quartz benchtops, white splashback, metal splashback, black appliances, ceramic floors, a peninsula, grey floor and grey benchtop.

House designed remotely for our client in Hong Kong moving back to Australia. Job designed using Pytha and all correspondence was Zoom and email, job all Designed & managed by The Renovation Broker ready for client to move in when they flew in from Hong Kong.
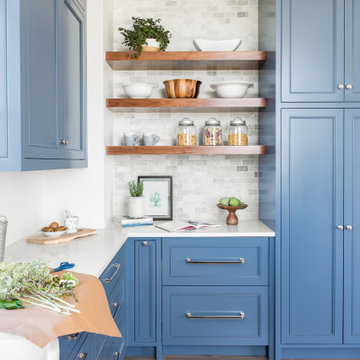
Pocket doors with unique opens up to the large scullery with lots of hidden storage, an office nook and beautiful floating shelves.
Design ideas for a beach style kitchen pantry in Charleston with a farmhouse sink, blue cabinets, marble benchtops, grey splashback, medium hardwood floors and no island.
Design ideas for a beach style kitchen pantry in Charleston with a farmhouse sink, blue cabinets, marble benchtops, grey splashback, medium hardwood floors and no island.
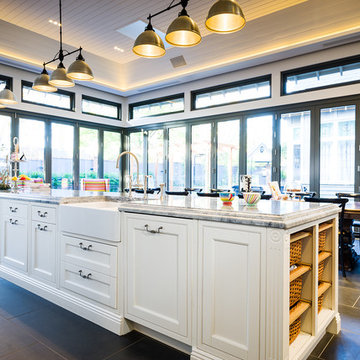
Our client was undertaking a major renovation and extension of their large Edwardian home and wanted to create a Hamptons style kitchen, with a specific emphasis on catering for their large family and the need to be able to provide a large entertaining area for both family gatherings and as a senior executive of a major company the need to entertain guests at home. It was a real delight to have such an expansive space to work with to design this kitchen and walk-in-pantry and clients who trusted us implicitly to bring their vision to life. The design features a face-frame construction with shaker style doors made in solid English Oak and then finished in two-pack satin paint. The open grain of the oak timber, which lifts through the paint, adds a textural and visual element to the doors and panels. The kitchen is topped beautifully with natural 'Super White' granite, 4 slabs of which were required for the massive 5.7m long and 1.3m wide island bench to achieve the best grain match possible throughout the whole length of the island. The integrated Sub Zero fridge and 1500mm wide Wolf stove sit perfectly within the Hamptons style and offer a true chef's experience in the home. A pot filler over the stove offers practicality and convenience and adds to the Hamptons style along with the beautiful fireclay sink and bridge tapware. A clever wet bar was incorporated into the far end of the kitchen leading out to the pool with a built in fridge drawer and a coffee station. The walk-in pantry, which extends almost the entire length behind the kitchen, adds a secondary preparation space and unparalleled storage space for all of the kitchen gadgets, cookware and serving ware a keen home cook and avid entertainer requires.
Designed By: Rex Hirst
Photography By: Tim Turner
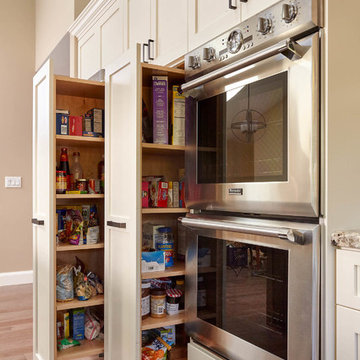
Double kitchen pull out pantry
Photo of a large transitional l-shaped kitchen pantry in San Francisco with a farmhouse sink, shaker cabinets, white cabinets, granite benchtops, beige splashback, ceramic splashback, stainless steel appliances, medium hardwood floors, with island and brown floor.
Photo of a large transitional l-shaped kitchen pantry in San Francisco with a farmhouse sink, shaker cabinets, white cabinets, granite benchtops, beige splashback, ceramic splashback, stainless steel appliances, medium hardwood floors, with island and brown floor.
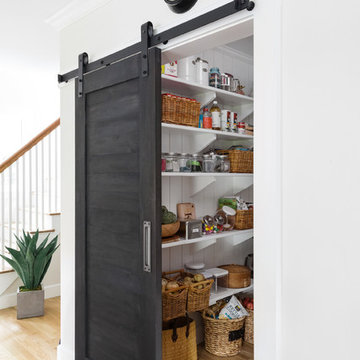
Joyelle West Photography
Mid-sized traditional kitchen pantry in Boston with open cabinets, white cabinets, light hardwood floors, a farmhouse sink, marble benchtops, stainless steel appliances and with island.
Mid-sized traditional kitchen pantry in Boston with open cabinets, white cabinets, light hardwood floors, a farmhouse sink, marble benchtops, stainless steel appliances and with island.
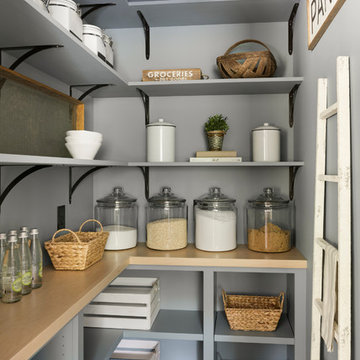
Pantry in modern french country home renovation.
Photo of a large modern kitchen pantry in Minneapolis with a farmhouse sink, beaded inset cabinets, white cabinets, quartzite benchtops, white splashback, stainless steel appliances, dark hardwood floors, with island, brown floor and white benchtop.
Photo of a large modern kitchen pantry in Minneapolis with a farmhouse sink, beaded inset cabinets, white cabinets, quartzite benchtops, white splashback, stainless steel appliances, dark hardwood floors, with island, brown floor and white benchtop.
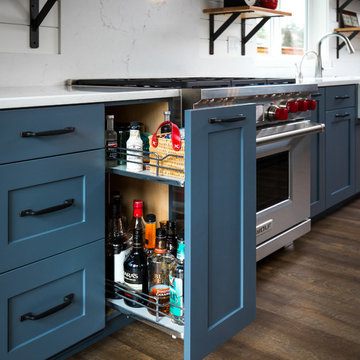
Interior Design by Adapt Design
Mid-sized country kitchen pantry in Portland with a farmhouse sink, shaker cabinets, grey cabinets, quartz benchtops, stainless steel appliances, medium hardwood floors, with island, brown floor, white splashback and stone tile splashback.
Mid-sized country kitchen pantry in Portland with a farmhouse sink, shaker cabinets, grey cabinets, quartz benchtops, stainless steel appliances, medium hardwood floors, with island, brown floor, white splashback and stone tile splashback.
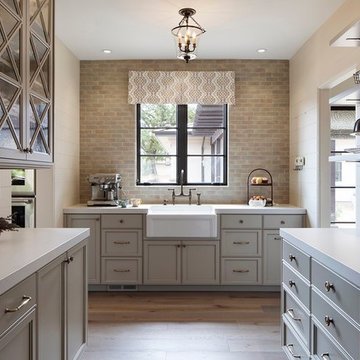
Photo by Paul Dyer
www.dyerphoto.com
Design ideas for a traditional u-shaped kitchen pantry in San Francisco with a farmhouse sink, recessed-panel cabinets, grey cabinets, grey splashback, medium hardwood floors, no island and brown floor.
Design ideas for a traditional u-shaped kitchen pantry in San Francisco with a farmhouse sink, recessed-panel cabinets, grey cabinets, grey splashback, medium hardwood floors, no island and brown floor.
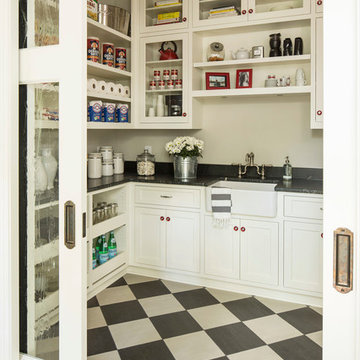
Martha O'Hara Interiors, Interior Design | Kyle Hunt & Partners, Builder | Mike Sharratt, Architect | Troy Thies, Photography | Shannon Gale, Photo Styling
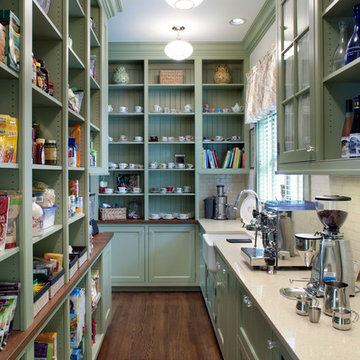
Photography: David Dietrich
Builder: Tyner Construction
Interior Design: Kathryn Long, ASID
Design ideas for a traditional kitchen pantry in Other with a farmhouse sink, open cabinets, green cabinets, white splashback and subway tile splashback.
Design ideas for a traditional kitchen pantry in Other with a farmhouse sink, open cabinets, green cabinets, white splashback and subway tile splashback.
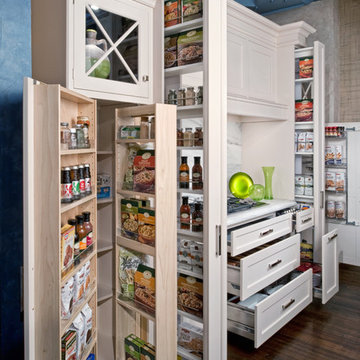
Bergen County, NJ - Traditional - Kitchen Designed by Bart Lidsky of The Hammer & Nail Inc.
Photography by: Steve Rossi
This classic white kitchen creamy white Rutt Handcrafted Cabinetry and espresso Stained Rift White Oak Base Cabinetry. The highly articulated storage is a functional hidden feature of this kitchen. The countertops are 2" Thick Danby Marble with a mosaic marble backsplash. Pendant lights are built into the cabinetry above the sink.
http://thehammerandnail.com
#BartLidsky #HNdesigns #KitchenDesign

A long wall of full height custom cabinetry and appliances pack a functional punch for this kitchen, allowing the opposite wall to be upper cabinet free.

The catering kitchen was completely transformed by removing the 'mudroom' area to create room for a large prep, storage, and cooking areas. The new space is hosts a custom Cremone-bolted dish cabinet, wine cooler, and double panel fridge /freezer. It has a large farmhouse sink and plenty of storage for prepping for large catering events and parties.

This young family wanted to update their kitchen and loved getting away to the coast. We tried to bring a little of the coast to their suburban Chicago home. The statement pantry doors with antique mirror add a wonderful element to the space. The large island gives the family a wonderful space to hang out, The custom "hutch' area is actual full of hidden outlets to allow for all of the electronics a place to charge.
Warm brass details and the stunning tile complete the area.

A butler's pantry for a cook's dream. Green custom cabinetry houses paneled appliances and storage for all the additional items. White oak floating shelves are topped with brass railings. The backsplash is a Zellige handmade tile in various tones of neutral.

The kitchen island painted in Sherwin Williams, ""Navel", boldly contrasts the stark white perimeter cabinets. By eliminating the formal dining room, we were able to incorporate a pantry and home office.

Around the corner in the kitchen, the stained rift sawn walnut is repeated on some of the cabinetry and the vent hood, again providing a warm contrast to the cool white pallet. The porcelain countertops and backsplash are a convincing substitute for Calacatta gold at a fraction of the price and much more durability, and the 2” mitered edge and waterfall sides add luxury. The glass stacks back into the wall and allows seamless access to the home’s stunning outdoor kitchen, dining and lounge.

The beverage center is adjacent to the family room, a perfect spot for entertaining.
Inspiration for a mid-sized traditional l-shaped kitchen pantry in Chicago with a farmhouse sink, recessed-panel cabinets, blue cabinets, quartz benchtops, white splashback, marble splashback, coloured appliances, medium hardwood floors, with island, brown floor and white benchtop.
Inspiration for a mid-sized traditional l-shaped kitchen pantry in Chicago with a farmhouse sink, recessed-panel cabinets, blue cabinets, quartz benchtops, white splashback, marble splashback, coloured appliances, medium hardwood floors, with island, brown floor and white benchtop.
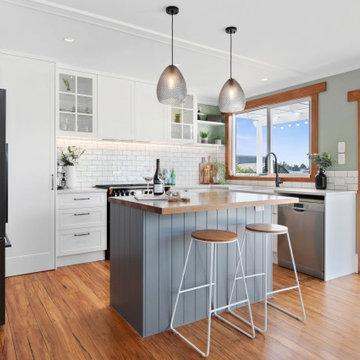
Small beach style u-shaped kitchen pantry in Other with a farmhouse sink, shaker cabinets, white cabinets, quartz benchtops, white splashback, subway tile splashback, black appliances, medium hardwood floors, with island and white benchtop.
Kitchen Pantry with a Farmhouse Sink Design Ideas
1