Small Kitchen with Limestone Splashback Design Ideas
Refine by:
Budget
Sort by:Popular Today
1 - 20 of 197 photos
Item 1 of 3

This project was a gut renovation of a loft on Park Ave. South in Manhattan – it’s the personal residence of Andrew Petronio, partner at KA Design Group. Bilotta Senior Designer, Jeff Eakley, has worked with KA Design for 20 years. When it was time for Andrew to do his own kitchen, working with Jeff was a natural choice to bring it to life. Andrew wanted a modern, industrial, European-inspired aesthetic throughout his NYC loft. The allotted kitchen space wasn’t very big; it had to be designed in such a way that it was compact, yet functional, to allow for both plenty of storage and dining. Having an island look out over the living room would be too heavy in the space; instead they opted for a bar height table and added a second tier of cabinets for extra storage above the walls, accessible from the black-lacquer rolling library ladder. The dark finishes were selected to separate the kitchen from the rest of the vibrant, art-filled living area – a mix of dark textured wood and a contrasting smooth metal, all custom-made in Bilotta Collection Cabinetry. The base cabinets and refrigerator section are a horizontal-grained rift cut white oak with an Ebony stain and a wire-brushed finish. The wall cabinets are the focal point – stainless steel with a dark patina that brings out black and gold hues, picked up again in the blackened, brushed gold decorative hardware from H. Theophile. The countertops by Eastern Stone are a smooth Black Absolute; the backsplash is a black textured limestone from Artistic Tile that mimics the finish of the base cabinets. The far corner is all mirrored, elongating the room. They opted for the all black Bertazzoni range and wood appliance panels for a clean, uninterrupted run of cabinets.
Designer: Jeff Eakley with Andrew Petronio partner at KA Design Group. Photographer: Stefan Radtke
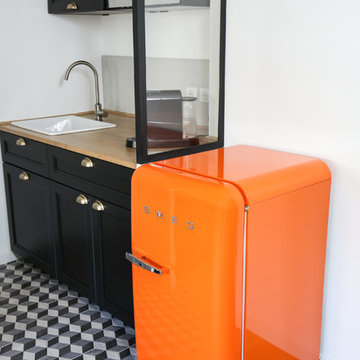
Thierry Stefanopoulos
Small eclectic single-wall open plan kitchen in Paris with a single-bowl sink, beaded inset cabinets, black cabinets, wood benchtops, grey splashback, limestone splashback, coloured appliances, cement tiles, no island, grey floor and brown benchtop.
Small eclectic single-wall open plan kitchen in Paris with a single-bowl sink, beaded inset cabinets, black cabinets, wood benchtops, grey splashback, limestone splashback, coloured appliances, cement tiles, no island, grey floor and brown benchtop.
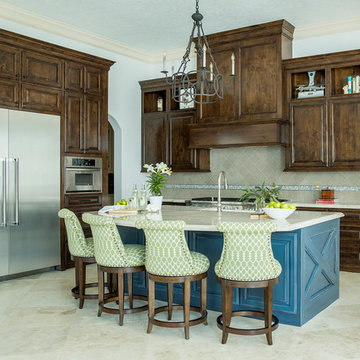
The small footprint posed a challenge for storage. These beautifully stained cabinets are tall and expertly arranged to maximize every inch of available space. Extra cabinetry can be found in the butler’s pantry or bar area leaving the kitchen solely for the cook.
A wrought-iron chandelier and black cabinet hardware add some warmth to this light and bright space.
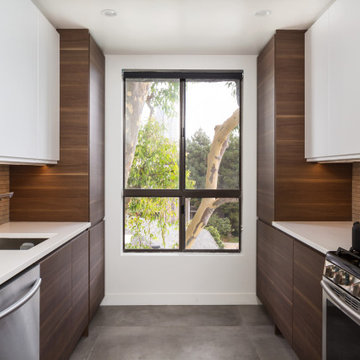
Loft kitchens are always tricky since they are usually very small and most don’t have much cabinet space.
Going against the standard design of opening the kitchen to the common area here we decided to close off a wall to allow additional cabinets to be installed.
2 large pantries were installed in the end of the kitchen for extra storage, a laundry enclosure was built to house the stackable washer/dryer unit and in the center of it all we have a large tall window to allow natural light to wash the space with light.
The modern cabinets have an integral pulls design to give them a clean look without any hardware showing.
Two tones, dark wood for bottom and tall cabinet and white for upper cabinets give this narrow galley kitchen a sensation of space.
tying it all together is the long narrow rectangular gray/brown lime stone backsplash.
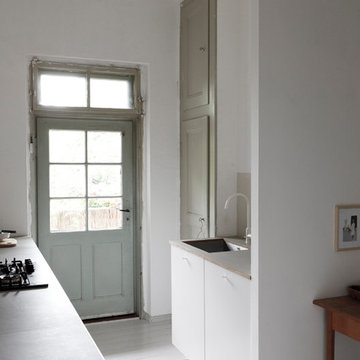
Matthias Hiller / STUDIO OINK
Design ideas for a small scandinavian galley separate kitchen in Leipzig with an undermount sink, flat-panel cabinets, white cabinets, grey splashback, limestone splashback, stainless steel appliances, medium hardwood floors, no island and grey floor.
Design ideas for a small scandinavian galley separate kitchen in Leipzig with an undermount sink, flat-panel cabinets, white cabinets, grey splashback, limestone splashback, stainless steel appliances, medium hardwood floors, no island and grey floor.
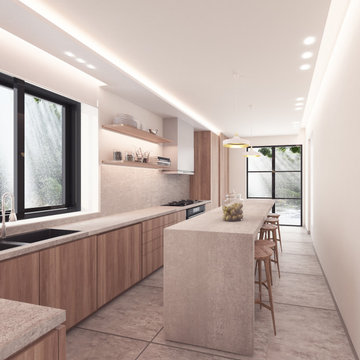
Narrow Kitchen Concept for Modern Style Design
This is an example of a small modern eat-in kitchen in Los Angeles with flat-panel cabinets, light wood cabinets, concrete benchtops, beige splashback, limestone splashback, panelled appliances, cement tiles, with island, grey floor and beige benchtop.
This is an example of a small modern eat-in kitchen in Los Angeles with flat-panel cabinets, light wood cabinets, concrete benchtops, beige splashback, limestone splashback, panelled appliances, cement tiles, with island, grey floor and beige benchtop.
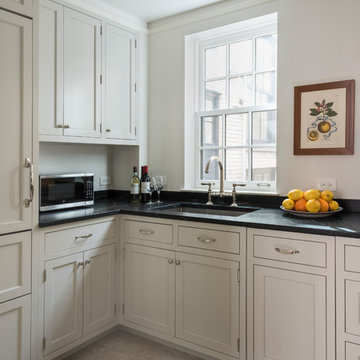
A galley kitchen was reconfigured and opened up to the living room to create a charming, bright u-shaped kitchen.
Design ideas for a small traditional u-shaped kitchen in New York with an undermount sink, shaker cabinets, beige cabinets, soapstone benchtops, beige splashback, limestone splashback, panelled appliances, limestone floors and black benchtop.
Design ideas for a small traditional u-shaped kitchen in New York with an undermount sink, shaker cabinets, beige cabinets, soapstone benchtops, beige splashback, limestone splashback, panelled appliances, limestone floors and black benchtop.

Removing the existing kitchen walls made the space feel larger and gave us opportunities to move around the work triangle for better flow in the kitchen.
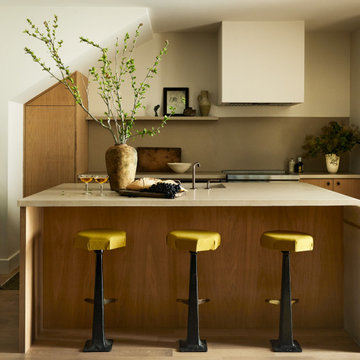
A country club respite for our busy professional Bostonian clients. Our clients met in college and have been weekending at the Aquidneck Club every summer for the past 20+ years. The condos within the original clubhouse seldom come up for sale and gather a loyalist following. Our clients jumped at the chance to be a part of the club's history for the next generation. Much of the club’s exteriors reflect a quintessential New England shingle style architecture. The internals had succumbed to dated late 90s and early 2000s renovations of inexpensive materials void of craftsmanship. Our client’s aesthetic balances on the scales of hyper minimalism, clean surfaces, and void of visual clutter. Our palette of color, materiality & textures kept to this notion while generating movement through vintage lighting, comfortable upholstery, and Unique Forms of Art.
A Full-Scale Design, Renovation, and furnishings project.
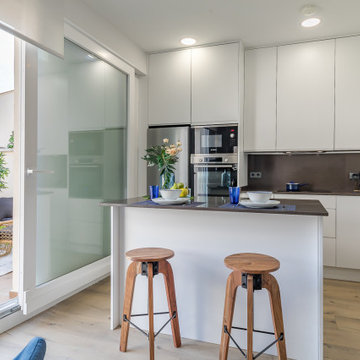
Vivienda decorada para el alquiler. Cocina blanca moderna con isla. Acompaña el conjunto taburetes regulables en altura de madera de roble.
Design ideas for a small modern eat-in kitchen in Madrid with a single-bowl sink, flat-panel cabinets, white cabinets, limestone benchtops, grey splashback, limestone splashback, stainless steel appliances, medium hardwood floors, with island, brown floor and grey benchtop.
Design ideas for a small modern eat-in kitchen in Madrid with a single-bowl sink, flat-panel cabinets, white cabinets, limestone benchtops, grey splashback, limestone splashback, stainless steel appliances, medium hardwood floors, with island, brown floor and grey benchtop.
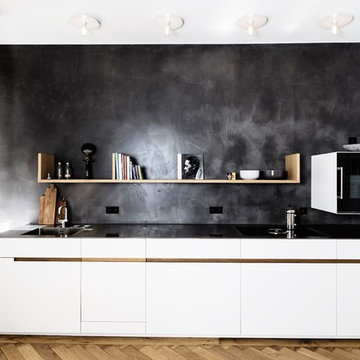
Andreas Kern
Small modern single-wall open plan kitchen in Munich with an integrated sink, flat-panel cabinets, white cabinets, stainless steel benchtops, black splashback, limestone splashback, black appliances, medium hardwood floors, no island and brown floor.
Small modern single-wall open plan kitchen in Munich with an integrated sink, flat-panel cabinets, white cabinets, stainless steel benchtops, black splashback, limestone splashback, black appliances, medium hardwood floors, no island and brown floor.
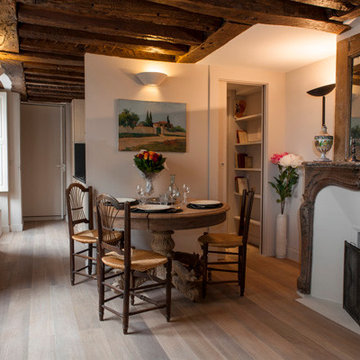
Cuisine- couloir sur-mesure et toute équipée. By ARCHIWORK / Photos : Cecilia Garroni-Parisi
Photo of a small transitional single-wall open plan kitchen in Paris with an integrated sink, beaded inset cabinets, light wood cabinets, granite benchtops, black splashback, limestone splashback, panelled appliances, light hardwood floors, no island, brown floor and black benchtop.
Photo of a small transitional single-wall open plan kitchen in Paris with an integrated sink, beaded inset cabinets, light wood cabinets, granite benchtops, black splashback, limestone splashback, panelled appliances, light hardwood floors, no island, brown floor and black benchtop.
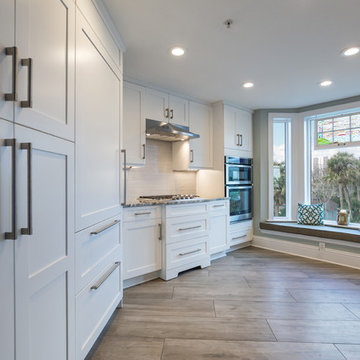
Inspirational Kitchens by Design provided Cabinetry. Executive Cabinets. Ferguson provided appliance. Viking Range. Whirlpool Oven. Subzero Refrigerator. Hood by Zephr. Manzoni Cabinet Hardware. Fantasy Brown Granite. Imola Porcelain Tile - Koshi Gray - Italian backsplash
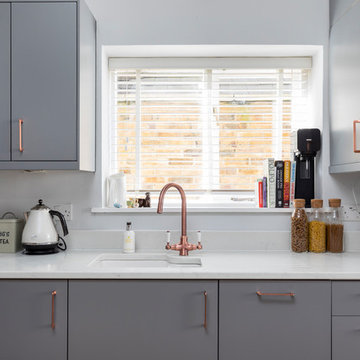
Fully remodel kitchen cabinets and taps ready to start rolling
Small arts and crafts l-shaped open plan kitchen in London with an integrated sink, flat-panel cabinets, grey cabinets, solid surface benchtops, white splashback, limestone splashback, stainless steel appliances, laminate floors and no island.
Small arts and crafts l-shaped open plan kitchen in London with an integrated sink, flat-panel cabinets, grey cabinets, solid surface benchtops, white splashback, limestone splashback, stainless steel appliances, laminate floors and no island.
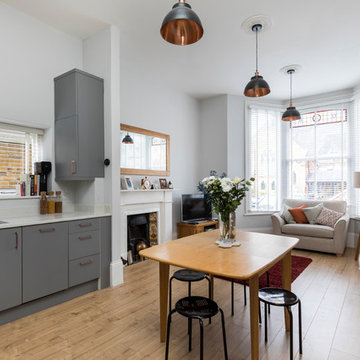
The other side of this amazing remodeled kitchen with living room
Small arts and crafts l-shaped open plan kitchen in London with an integrated sink, flat-panel cabinets, grey cabinets, solid surface benchtops, white splashback, limestone splashback, stainless steel appliances, laminate floors and no island.
Small arts and crafts l-shaped open plan kitchen in London with an integrated sink, flat-panel cabinets, grey cabinets, solid surface benchtops, white splashback, limestone splashback, stainless steel appliances, laminate floors and no island.
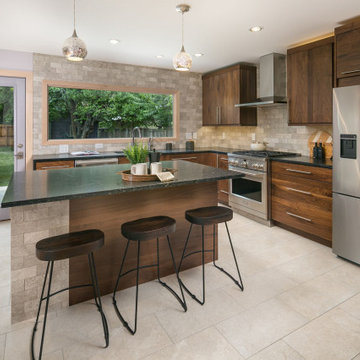
Kitchen with Walnut cabinets, Black Mist Granite counters, and Limestone tile backsplash.
Inspiration for a small contemporary u-shaped eat-in kitchen in Denver with a single-bowl sink, flat-panel cabinets, brown cabinets, granite benchtops, grey splashback, limestone splashback, stainless steel appliances, porcelain floors, with island, beige floor and black benchtop.
Inspiration for a small contemporary u-shaped eat-in kitchen in Denver with a single-bowl sink, flat-panel cabinets, brown cabinets, granite benchtops, grey splashback, limestone splashback, stainless steel appliances, porcelain floors, with island, beige floor and black benchtop.
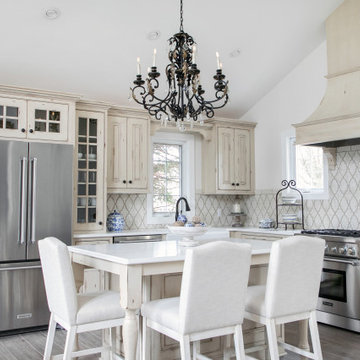
Removing the existing kitchen walls made the space feel larger and gave us opportunities to move around the work triangle for better flow in the kitchen.
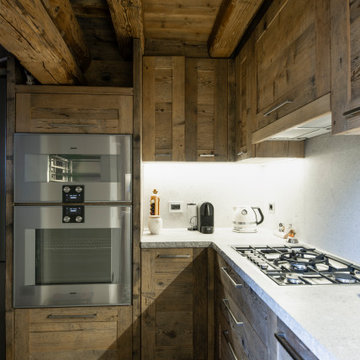
Inspiration for a small country u-shaped open plan kitchen with a farmhouse sink, recessed-panel cabinets, medium wood cabinets, limestone benchtops, grey splashback, limestone splashback, stainless steel appliances, medium hardwood floors, no island and grey benchtop.
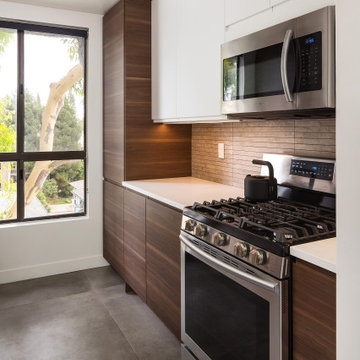
Loft kitchens are always tricky since they are usually very small and most don’t have much cabinet space.
Going against the standard design of opening the kitchen to the common area here we decided to close off a wall to allow additional cabinets to be installed.
2 large pantries were installed in the end of the kitchen for extra storage, a laundry enclosure was built to house the stackable washer/dryer unit and in the center of it all we have a large tall window to allow natural light to wash the space with light.
The modern cabinets have an integral pulls design to give them a clean look without any hardware showing.
Two tones, dark wood for bottom and tall cabinet and white for upper cabinets give this narrow galley kitchen a sensation of space.
tying it all together is the long narrow rectangular gray/brown lime stone backsplash.
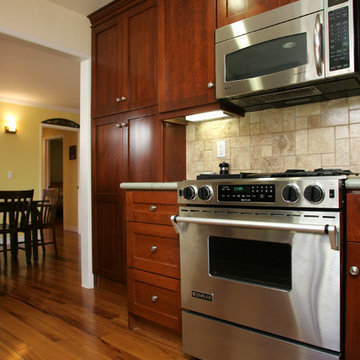
We were thrilled to take on this whole home remodel for a growing family in Santa Monica. The home is a multi-level condominium. They were looking for a contemporary update. The living room offers a custom built mantel with entertainment center. The kitchen and bathrooms all have custom made cabinetry. Unique in this kitchen is the down draft. The border floor tile in the kid’s bathroom ties all of the green mosaic marble together. However, our favorite feature may be the fire pit which allows the homeowners to enjoy their patio all year long.
Small Kitchen with Limestone Splashback Design Ideas
1