Small Kitchen with Porcelain Splashback Design Ideas
Refine by:
Budget
Sort by:Popular Today
1 - 20 of 5,845 photos

Design ideas for a small country l-shaped kitchen pantry in Other with an undermount sink, pink cabinets, solid surface benchtops, grey splashback, porcelain splashback, coloured appliances, linoleum floors, a peninsula, purple floor and grey benchtop.

The client came to comma design in need of an upgrade to their existing kitchen to allow for more storage and cleaner look. They wanted to swap their laminate bench to a sleek stone bench tops that can provide a luxurious loo to their space. Comma design worked closely with the trades on site to achieve the results.

The in-law suite kitchen could only be in a small corner of the basement. The kitchen design started with the question: how small can this kitchen be? The compact layout was designed to provide generous counter space, comfortable walking clearances, and abundant storage. The bold colors and fun patterns anchored by the warmth of the dark wood flooring create a happy and invigorating space.
SQUARE FEET: 140

coastal style kitchen
Inspiration for a small beach style single-wall eat-in kitchen in Orange County with a farmhouse sink, shaker cabinets, white cabinets, quartzite benchtops, white splashback, porcelain splashback, stainless steel appliances, medium hardwood floors, a peninsula, brown floor, white benchtop and vaulted.
Inspiration for a small beach style single-wall eat-in kitchen in Orange County with a farmhouse sink, shaker cabinets, white cabinets, quartzite benchtops, white splashback, porcelain splashback, stainless steel appliances, medium hardwood floors, a peninsula, brown floor, white benchtop and vaulted.
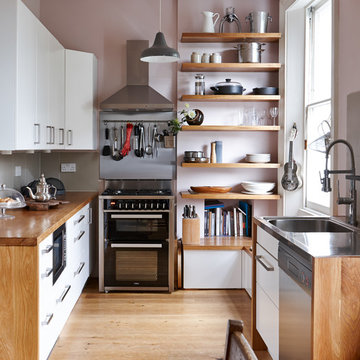
The original layout on the ground floor of this beautiful semi detached property included a small well aged kitchen connected to the dinning area by a 70’s brick bar!
Since the kitchen is 'the heart of every home' and 'everyone always ends up in the kitchen at a party' our brief was to create an open plan space respecting the buildings original internal features and highlighting the large sash windows that over look the garden.
Jake Fitzjones Photography Ltd

Small beach style l-shaped eat-in kitchen in Boston with a farmhouse sink, open cabinets, white cabinets, quartz benchtops, green splashback, porcelain splashback, panelled appliances, light hardwood floors, with island, beige floor, white benchtop and exposed beam.

This is an example of a small modern l-shaped open plan kitchen in Florence with a single-bowl sink, flat-panel cabinets, beige cabinets, laminate benchtops, white splashback, porcelain splashback, coloured appliances, porcelain floors, a peninsula, beige floor, white benchtop and recessed.

Small eclectic u-shaped open plan kitchen in Atlanta with an undermount sink, flat-panel cabinets, medium wood cabinets, granite benchtops, white splashback, porcelain splashback, stainless steel appliances, medium hardwood floors, a peninsula, brown floor and grey benchtop.
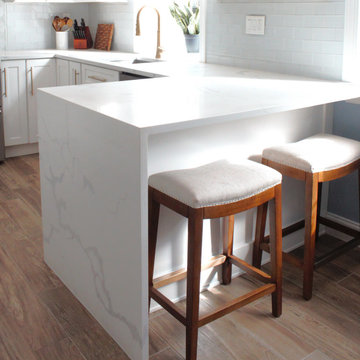
Main Line Kitchen Design designers are some of the most experienced and award winning kitchen designers in the Delaware Valley. We design with and sell 8 nationally distributed cabinet lines. Cabinet pricing is slightly less than at major home centers for semi-custom cabinet lines, and significantly less than traditional showrooms for custom cabinet lines.
After discussing your kitchen on the phone, first appointments always take place in your home, where we discuss and measure your kitchen. Subsequent appointments usually take place in one of our offices and selection centers where our customers consider and modify 3D kitchen designs on flat screen TV’s or via Zoom. We can also bring sample cabinet doors and finishes to your home and make design changes on our laptops in 20-20 CAD with you, in your own kitchen.
Call today! We can estimate your kitchen renovation from soup to nuts in a 15 minute phone call and you can find out why we get the best reviews on the internet. We look forward to working with you. As our company tag line says: “The world of kitchen design is changing…”
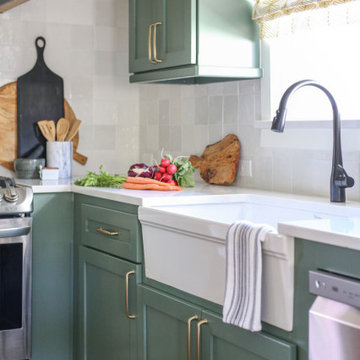
Photo of a small traditional u-shaped open plan kitchen in Oklahoma City with a farmhouse sink, shaker cabinets, green cabinets, quartz benchtops, white splashback, porcelain splashback, stainless steel appliances, medium hardwood floors, with island, brown floor and white benchtop.
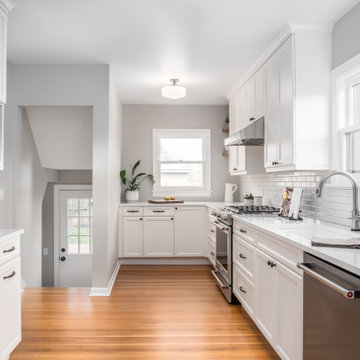
Design ideas for a small transitional galley separate kitchen in Seattle with an undermount sink, recessed-panel cabinets, white cabinets, quartzite benchtops, white splashback, porcelain splashback, stainless steel appliances, medium hardwood floors, no island, brown floor and white benchtop.
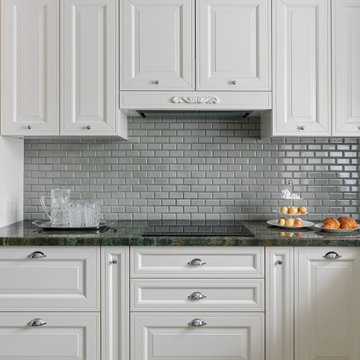
Дизайн-проект реализован Архитектором-Дизайнером Екатериной Ялалтыновой. Комплектация и декорирование - Бюро9. Строительная компания - ООО "Шафт"
Design ideas for a small traditional l-shaped separate kitchen in Moscow with an undermount sink, recessed-panel cabinets, beige cabinets, granite benchtops, green splashback, porcelain splashback, stainless steel appliances, porcelain floors, brown floor and green benchtop.
Design ideas for a small traditional l-shaped separate kitchen in Moscow with an undermount sink, recessed-panel cabinets, beige cabinets, granite benchtops, green splashback, porcelain splashback, stainless steel appliances, porcelain floors, brown floor and green benchtop.
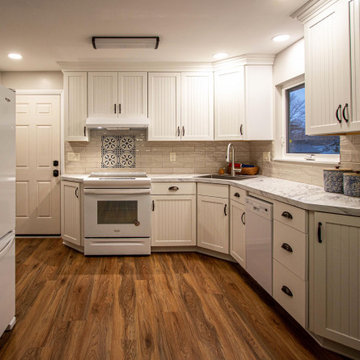
In this kitchen, Waypoint Living Spaces 644S Door style in Painted Linen was installed with a Wilsonart Calcutta Marble laminate countertop. A Transolid Diamond sink and pull down Luxe stainless faucet was installed. On the floor is Triversa Country Ridge Autumn Glow luxury vinyl plank flooring.
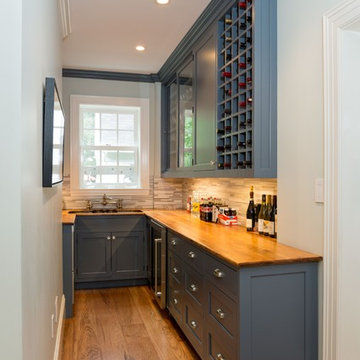
A refurbished antique sink completed this very special butlers pantry space.
Damianos Photography
Inspiration for a small traditional l-shaped separate kitchen in Boston with an undermount sink, glass-front cabinets, wood benchtops, blue splashback, porcelain splashback, stainless steel appliances, no island, brown floor, brown benchtop, blue cabinets and medium hardwood floors.
Inspiration for a small traditional l-shaped separate kitchen in Boston with an undermount sink, glass-front cabinets, wood benchtops, blue splashback, porcelain splashback, stainless steel appliances, no island, brown floor, brown benchtop, blue cabinets and medium hardwood floors.
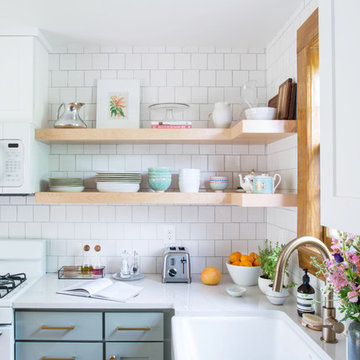
Design ideas for a small transitional u-shaped eat-in kitchen in Other with a farmhouse sink, shaker cabinets, blue cabinets, quartz benchtops, white splashback, porcelain splashback, white appliances, medium hardwood floors, a peninsula and brown floor.
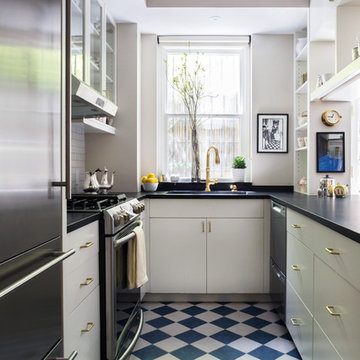
Francine Fleischer Photography
Inspiration for a small traditional galley separate kitchen in New York with white cabinets, soapstone benchtops, white splashback, porcelain splashback, stainless steel appliances, porcelain floors, no island, blue floor, an integrated sink and flat-panel cabinets.
Inspiration for a small traditional galley separate kitchen in New York with white cabinets, soapstone benchtops, white splashback, porcelain splashback, stainless steel appliances, porcelain floors, no island, blue floor, an integrated sink and flat-panel cabinets.
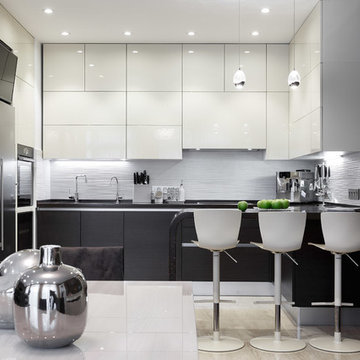
Кухня. Кухонная мебель Scavolini, барные стулья Scavolini, техника Liebherr, Bosch, светильники Schuller Rocio, фартук FAP, керамогранит Fanal.
Small contemporary u-shaped open plan kitchen in Moscow with flat-panel cabinets, white cabinets, quartz benchtops, white splashback, porcelain splashback, porcelain floors, stainless steel appliances, a peninsula, an undermount sink and beige floor.
Small contemporary u-shaped open plan kitchen in Moscow with flat-panel cabinets, white cabinets, quartz benchtops, white splashback, porcelain splashback, porcelain floors, stainless steel appliances, a peninsula, an undermount sink and beige floor.
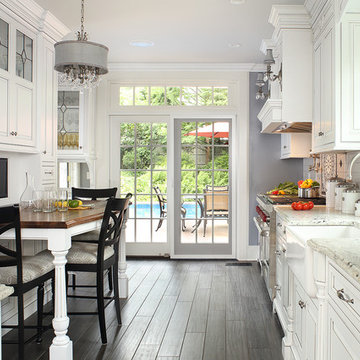
Peter Rymwid
Design ideas for a small traditional eat-in kitchen in New York with a farmhouse sink, beaded inset cabinets, white cabinets, quartzite benchtops, porcelain splashback, no island, beige splashback, stainless steel appliances and porcelain floors.
Design ideas for a small traditional eat-in kitchen in New York with a farmhouse sink, beaded inset cabinets, white cabinets, quartzite benchtops, porcelain splashback, no island, beige splashback, stainless steel appliances and porcelain floors.
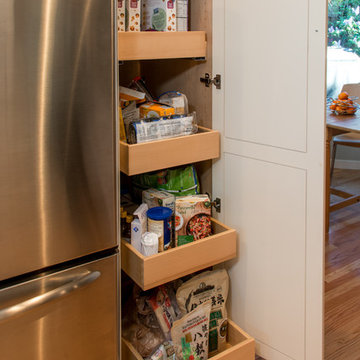
Treve Johnson Photography
Design ideas for a small transitional u-shaped eat-in kitchen in San Francisco with an undermount sink, shaker cabinets, white cabinets, quartz benchtops, multi-coloured splashback, porcelain splashback, stainless steel appliances, light hardwood floors and a peninsula.
Design ideas for a small transitional u-shaped eat-in kitchen in San Francisco with an undermount sink, shaker cabinets, white cabinets, quartz benchtops, multi-coloured splashback, porcelain splashback, stainless steel appliances, light hardwood floors and a peninsula.
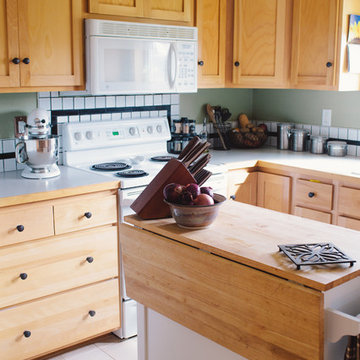
Photo: A Darling Felicity Photography © 2015 Houzz
Small country u-shaped separate kitchen in Seattle with a double-bowl sink, white splashback, porcelain splashback, white appliances, medium hardwood floors and with island.
Small country u-shaped separate kitchen in Seattle with a double-bowl sink, white splashback, porcelain splashback, white appliances, medium hardwood floors and with island.
Small Kitchen with Porcelain Splashback Design Ideas
1