Small Kitchen with Beige Cabinets Design Ideas
Refine by:
Budget
Sort by:Popular Today
1 - 20 of 3,165 photos
Item 1 of 3

Coburg Frieze is a purified design that questions what’s really needed.
The interwar property was transformed into a long-term family home that celebrates lifestyle and connection to the owners’ much-loved garden. Prioritising quality over quantity, the crafted extension adds just 25sqm of meticulously considered space to our clients’ home, honouring Dieter Rams’ enduring philosophy of “less, but better”.
We reprogrammed the original floorplan to marry each room with its best functional match – allowing an enhanced flow of the home, while liberating budget for the extension’s shared spaces. Though modestly proportioned, the new communal areas are smoothly functional, rich in materiality, and tailored to our clients’ passions. Shielding the house’s rear from harsh western sun, a covered deck creates a protected threshold space to encourage outdoor play and interaction with the garden.
This charming home is big on the little things; creating considered spaces that have a positive effect on daily life.

This kitchen in an open-plan space exudes contemporary elegance with its Italian handleless design.
The cabinetry, finished in Fenix Beige Arizona and Bianco Kos with a luxurious matt finish, contributes to a seamless and sophisticated look. The Italian handleless style not only adds a touch of minimalism but also enhances the clean lines and sleek aesthetic of the space.
The worktops, featuring 20mm Caesarstone Aterra Blanca Quartz, add a touch of refinement and durability to the kitchen. The light colour complements the cabinetry choices to create a cohesive design. The choice of Caesarstone ensures a sturdy and easy-to-maintain surface.
A spacious island takes centre stage in this open-plan layout, serving as a focal point for both cooking and dining activities. The integrated hob on the island enhances the functionality of the space, allowing for efficient meal preparation while maintaining a streamlined appearance.
This kitchen is not just practical and functional; it also provides an inviting area for dining and socialising with a great choice of colours, materials, and overall design.
Are you inspired by this kitchen? Visit our project pages for more.

Photo of a small mediterranean l-shaped open plan kitchen in Other with a farmhouse sink, flat-panel cabinets, beige cabinets, marble benchtops, white splashback, porcelain splashback, white appliances, terra-cotta floors, no island, orange floor and white benchtop.

Design ideas for a small beach style galley open plan kitchen in Bilbao with an undermount sink, flat-panel cabinets, beige cabinets, quartz benchtops, black appliances, laminate floors, a peninsula and beige benchtop.
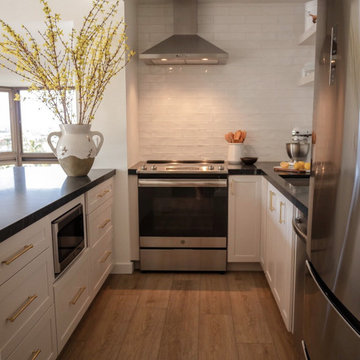
Small kitchen big on storage and luxury finishes.
When you’re limited on increasing a small kitchen’s footprint, it’s time to get creative. By lightening the space with bright, neutral colors and removing upper cabinetry — replacing them with open shelves — we created an open, bistro-inspired kitchen packed with prep space.
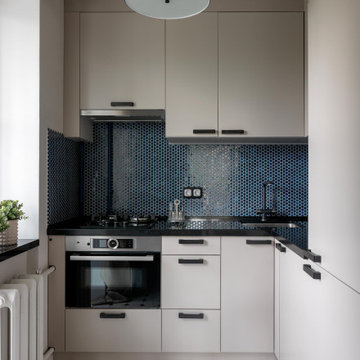
Small l-shaped kitchen in Moscow with an undermount sink, flat-panel cabinets, beige cabinets, quartz benchtops, blue splashback, mosaic tile splashback, stainless steel appliances, ceramic floors, no island, white floor and black benchtop.
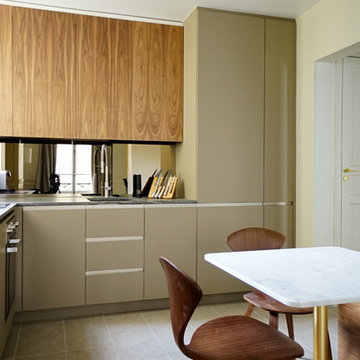
This is an example of a small contemporary l-shaped eat-in kitchen in Paris with an undermount sink, flat-panel cabinets, beige cabinets, no island, grey floor and grey benchtop.
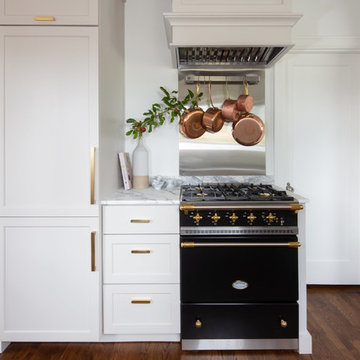
By incorporating smaller appliances and custom-built pieces, the space feels larger, everything fits and the newly imagined spaces feel airy and light. We installed a Lacanche Cormatin and accented the black of the range with a slab of absolutely stunning Statuario marble with dramatic gray and black veining. Our built-in 24" fridge allows the working side of the kitchen to function as if it's twice as largePhoto by Wynne Earle Photography
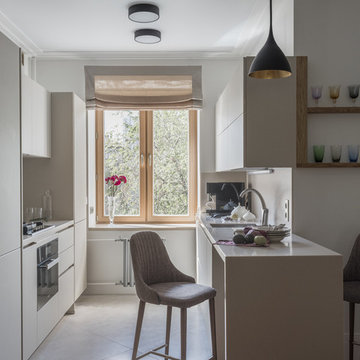
Архитекторы : Стародубцев Алексей, Дорофеева Антонина, фотограф: Дина Александрова
This is an example of a small contemporary galley separate kitchen in Moscow with an undermount sink, flat-panel cabinets, a peninsula, beige floor, beige cabinets, beige splashback, panelled appliances and beige benchtop.
This is an example of a small contemporary galley separate kitchen in Moscow with an undermount sink, flat-panel cabinets, a peninsula, beige floor, beige cabinets, beige splashback, panelled appliances and beige benchtop.
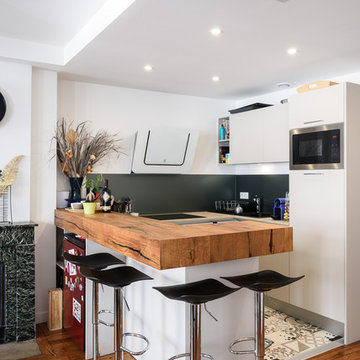
Inspiration for a small contemporary u-shaped kitchen in Lyon with flat-panel cabinets, beige cabinets, wood benchtops, black splashback, stainless steel appliances and a peninsula.
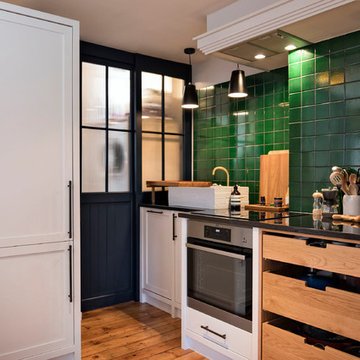
This compact kitchen is bold in its use of colour and materials.
Small contemporary l-shaped eat-in kitchen in London with a single-bowl sink, flat-panel cabinets, beige cabinets, granite benchtops, green splashback, ceramic splashback, stainless steel appliances, light hardwood floors, no island, brown floor and black benchtop.
Small contemporary l-shaped eat-in kitchen in London with a single-bowl sink, flat-panel cabinets, beige cabinets, granite benchtops, green splashback, ceramic splashback, stainless steel appliances, light hardwood floors, no island, brown floor and black benchtop.
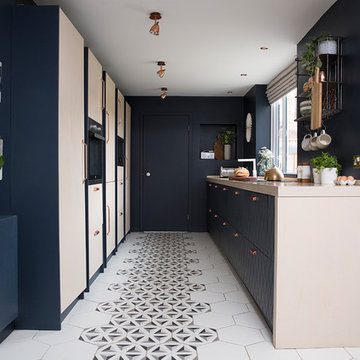
This re-imagined open plan space where a white gloss galley once stood offers a stylish update on the traditional kitchen layout.
Individually spaced tall cabinets are recessed in to a hidden wall to the left to create a sense of a wider space than actually exists and the removal of all wall cabinets opens out the room to add much needed light and create a vista. Focus is drawn down the kitchen elongating it once more with the use of patterned tiles creating a central carpet.
Katie Lee
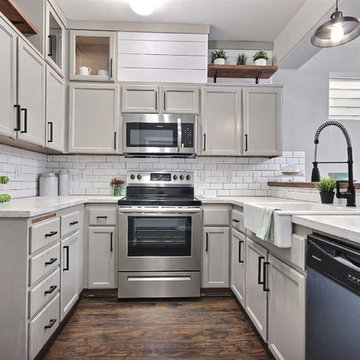
Concrete counter tops, white subway tile backsplash, latte colored cabinets with black hardware. Farmhouse sink with black faucet.
Small eclectic u-shaped kitchen in Seattle with a farmhouse sink, beige cabinets, concrete benchtops, white splashback, subway tile splashback, laminate floors and brown floor.
Small eclectic u-shaped kitchen in Seattle with a farmhouse sink, beige cabinets, concrete benchtops, white splashback, subway tile splashback, laminate floors and brown floor.
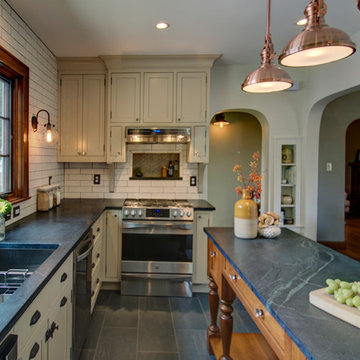
"A Kitchen for Architects" by Jamee Parish Architects, LLC. This project is within an old 1928 home. The kitchen was expanded and a small addition was added to provide a mudroom and powder room. It was important the the existing character in this home be complimented and mimicked in the new spaces.
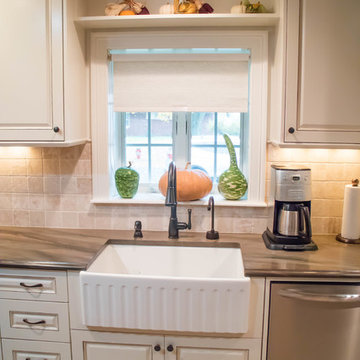
Photo of a small country l-shaped separate kitchen in New York with a farmhouse sink, raised-panel cabinets, beige cabinets, quartzite benchtops, beige splashback, stone tile splashback, stainless steel appliances, ceramic floors and no island.
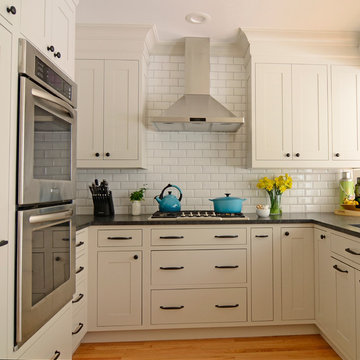
A lovely Colonial revival in Larchmont NY was begging for a fresh start. Custom cabinetry by Studio Dearborn in a soft grey was fitted into the compact kitchen utilizing every inch of space. A muted palette keeps the space feeling light, allowing the colorful Le Creuset cookware to take center stage. Bosch cooktop, Signature Hardware range hood, Kohler faucet, Kraus sink, Sonoma Marketplace Pure white bevel subway tile 3x6. Cabinetry custom color match to Benjamin Moore Balboa Mist. Countertops in Jet Mist granite by Rye Marble and Stone. Hardware –Bistro pulls and Asbury knobs by Restoration Hardware. GC: Classic Construction Group LLC. Photos, Sarah Robertson.
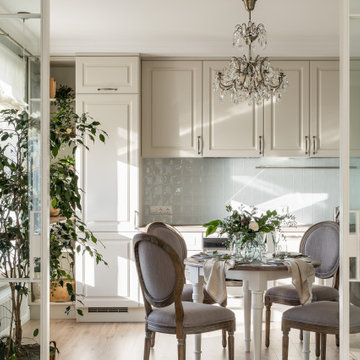
Design ideas for a small transitional single-wall eat-in kitchen in Saint Petersburg with an undermount sink, raised-panel cabinets, beige cabinets, solid surface benchtops, blue splashback, ceramic splashback, white appliances, laminate floors, no island, beige floor and brown benchtop.
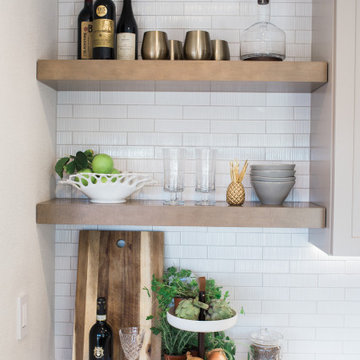
Modern meets traditional in this functional and family friendly kitchen remodel
Design ideas for a small transitional galley open plan kitchen in Orange County with a double-bowl sink, shaker cabinets, beige cabinets, quartz benchtops, white splashback, subway tile splashback, stainless steel appliances, porcelain floors, no island, beige floor and white benchtop.
Design ideas for a small transitional galley open plan kitchen in Orange County with a double-bowl sink, shaker cabinets, beige cabinets, quartz benchtops, white splashback, subway tile splashback, stainless steel appliances, porcelain floors, no island, beige floor and white benchtop.
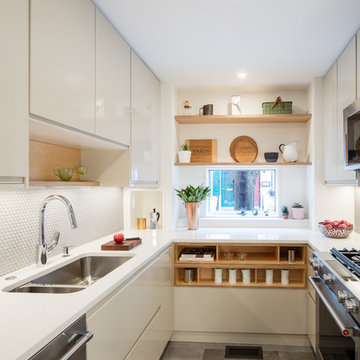
Inspiration for a small scandinavian galley eat-in kitchen in Philadelphia with an undermount sink, flat-panel cabinets, beige cabinets, quartz benchtops, beige splashback, ceramic splashback, stainless steel appliances, porcelain floors, no island, grey floor and white benchtop.
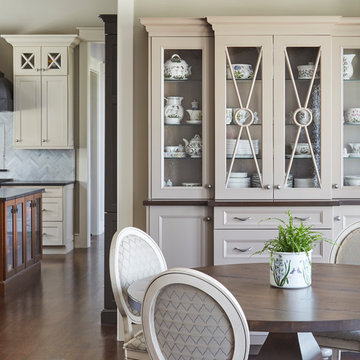
This beautiful custom cabinetry hutch, was designed with glass doors, glass shelves, bun feet and warm wood top to make it look and feel like a piece of furniture. It connects to the nearby kitchen and bar visually, but also stands on its own. Glass doors mimic the custom leaded glass doors on an adjacent bar, and reflect the lake beyond the adjacent window. In addition, the painted finish and stained wood top coordinates with the kitchen palette without matching it too closely. Photo by MIke Kaskel
Small Kitchen with Beige Cabinets Design Ideas
1