Small Kitchen with Dark Wood Cabinets Design Ideas
Refine by:
Budget
Sort by:Popular Today
1 - 20 of 5,857 photos
Item 1 of 3
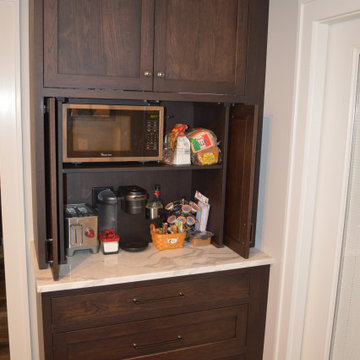
Hide your coffee station and microwave behind cabinet doors that retract (pocket doors).
Small transitional galley separate kitchen in Cleveland with shaker cabinets, dark wood cabinets, marble benchtops, stainless steel appliances, dark hardwood floors, with island, brown floor and white benchtop.
Small transitional galley separate kitchen in Cleveland with shaker cabinets, dark wood cabinets, marble benchtops, stainless steel appliances, dark hardwood floors, with island, brown floor and white benchtop.

This itty bitty kitchen in a historic Richmond row house had been closed in by unnecessary walls, creating a tight, dysfunctional galley style kitchen with very little storage space. Working alongside our artist and cabinetry making clients, we created a custom design with handmade, custom cabinetry pieces while opening up the kitchen to the dining area, making the space feel exponentially larger. The result is a clean, modern, functional and big energy kitchen.
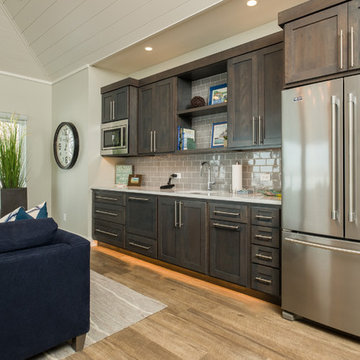
Small transitional single-wall open plan kitchen in Other with an undermount sink, shaker cabinets, dark wood cabinets, grey splashback, stainless steel appliances, medium hardwood floors, no island, brown floor and white benchtop.
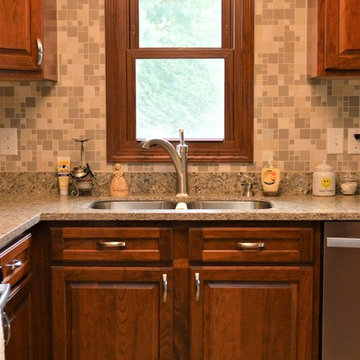
Haas Signature Collection
Wood Species: Cherry
Cabinet Finish: Cinnamon
Door Style: Federal Square
Countertops: Quartz Versatop, Eased edge, Silicone backsplash, Agora color
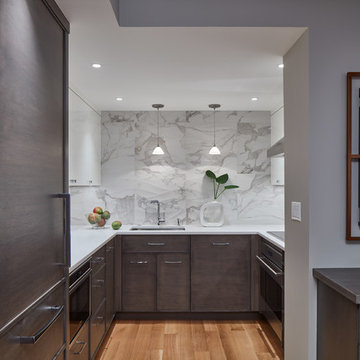
Looking into the kitchen we did not want to look at a wall of cabinetry, so instead of wrapping the wall cabinets around the room we left the end wall open to use as a focal point with the use of this beautiful undulating oversized tiles....Photo by Jared Kuzia
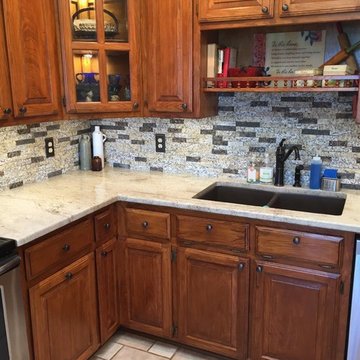
Small traditional l-shaped separate kitchen in Dallas with a double-bowl sink, raised-panel cabinets, dark wood cabinets, marble benchtops, grey splashback, mosaic tile splashback, stainless steel appliances, porcelain floors, no island and beige floor.
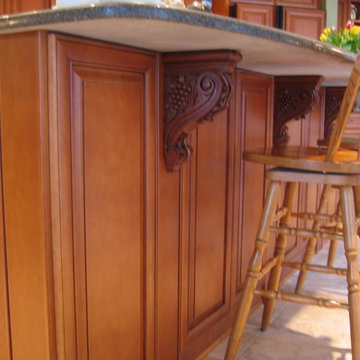
This is an example of a small traditional l-shaped eat-in kitchen in St Louis with an undermount sink, raised-panel cabinets, dark wood cabinets, granite benchtops, beige splashback, ceramic splashback, stainless steel appliances, ceramic floors and with island.
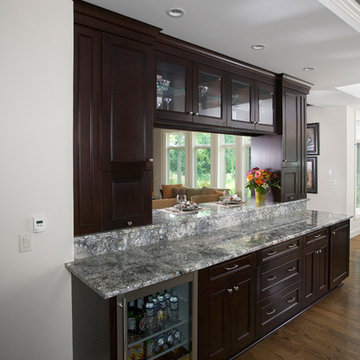
http://www.cabinetwerks.com. This pass through kitchen window features dark wood cabinetry, glass front upper cabinets, built in wet bar, and Azul Aran granite countertops. Photo by Linda Oyama Bryan. Cabinetry by Wood-Mode/Brookhaven.
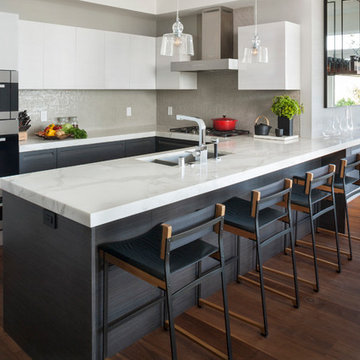
Design ideas for a small contemporary u-shaped kitchen in San Francisco with an undermount sink, flat-panel cabinets, dark wood cabinets, marble benchtops, beige splashback, mosaic tile splashback and dark hardwood floors.
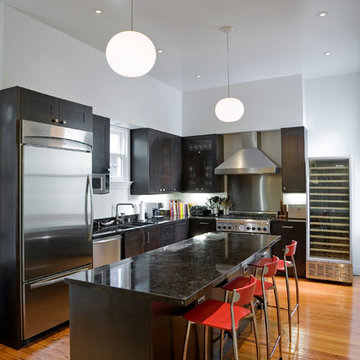
Lucas Fladzinski
Small contemporary l-shaped separate kitchen in San Francisco with an undermount sink, dark wood cabinets, granite benchtops, black splashback, stainless steel appliances, medium hardwood floors and with island.
Small contemporary l-shaped separate kitchen in San Francisco with an undermount sink, dark wood cabinets, granite benchtops, black splashback, stainless steel appliances, medium hardwood floors and with island.
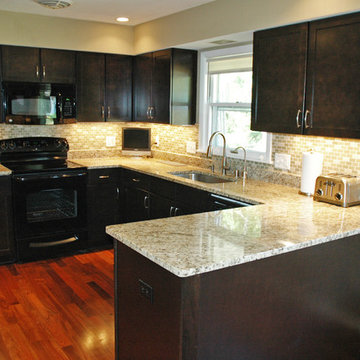
This home located in Thiensville, Wisconsin was an original 1950's ranch with three bedrooms and one and one half baths. The remodel consisted of all new finishes throughout with a new kitchen matching the existing kitchen layout. The main bath was completely remodeled with new fixtures and finishes using the existing cabinetry. The original half bath was converted into a full bath by using an adjoining closet for more space. The new bathroom consists of new custom shower, fixtures and cabinets. This project is a good example of how to fix up an outdated house with a low budget.
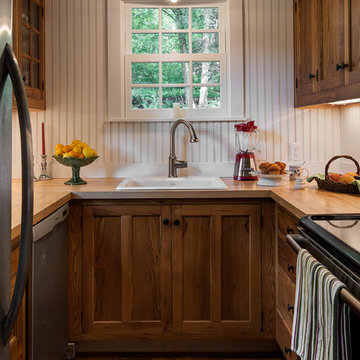
Rob Karosis
Photo of a small traditional u-shaped separate kitchen in New York with a drop-in sink, recessed-panel cabinets, dark wood cabinets, wood benchtops and stainless steel appliances.
Photo of a small traditional u-shaped separate kitchen in New York with a drop-in sink, recessed-panel cabinets, dark wood cabinets, wood benchtops and stainless steel appliances.
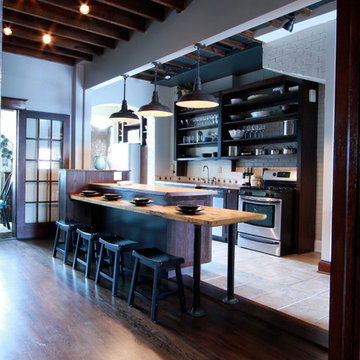
Kilic
Photo of a small industrial galley open plan kitchen in DC Metro with a drop-in sink, recessed-panel cabinets, dark wood cabinets, concrete benchtops, white splashback, ceramic splashback, stainless steel appliances, dark hardwood floors, with island and brown floor.
Photo of a small industrial galley open plan kitchen in DC Metro with a drop-in sink, recessed-panel cabinets, dark wood cabinets, concrete benchtops, white splashback, ceramic splashback, stainless steel appliances, dark hardwood floors, with island and brown floor.
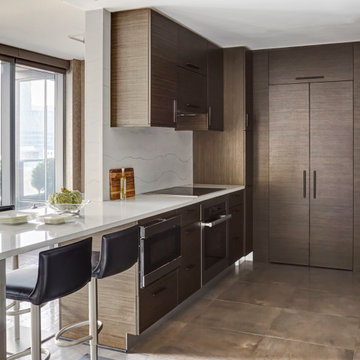
Photo of a small modern galley eat-in kitchen in Chicago with flat-panel cabinets, dark wood cabinets, quartz benchtops, white splashback, engineered quartz splashback, stainless steel appliances, porcelain floors, with island, grey floor and white benchtop.
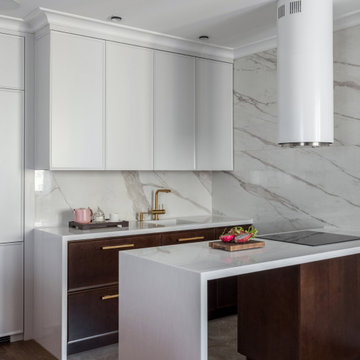
Small contemporary galley eat-in kitchen in Other with an integrated sink, flat-panel cabinets, dark wood cabinets, grey splashback, a peninsula, grey floor and white benchtop.
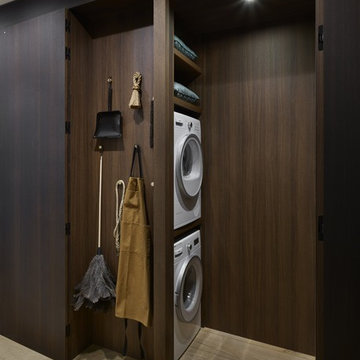
The flush contemporary central fumed oak outer doors retract fully to reveal traditional shaker kitchen furniture behind. One end features a Gaggenau Wine Cabinet and a Drinks Cabinet and at the other end, doors open into a utility & storage cabinet behind.
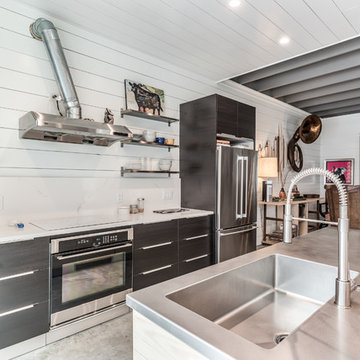
Organized Efficient Spaces for the Inner City Dwellers. 1 of 5 Floor Plans featured in the Nouveau Bungalow Line by Steven Allen Designs, LLC located in the out skirts of Garden Oaks. Features Nouveau Style Front Yard enclosed by a 8-10' fence + Sprawling Deck + 4 Panel Multi-Slide Glass Patio Doors + Designer Finishes & Fixtures + Quatz & Stainless Countertops & Backsplashes + Polished Concrete Floors + Textures Siding + Laquer Finished Interior Doors + Stainless Steel Appliances + Muli-Textured Walls & Ceilings to include Painted Shiplap, Stucco & Sheetrock + Soft Close Cabinet + Toe Kick Drawers + Custom Furniture & Decor by Steven Allen Designs, LLC.
***Check out https://www.nouveaubungalow.com for more details***
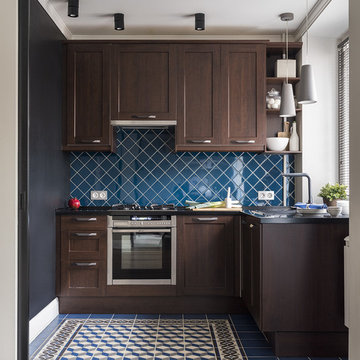
Дина Александрова
Inspiration for a small contemporary l-shaped kitchen in Moscow with a single-bowl sink, dark wood cabinets, solid surface benchtops, ceramic splashback, stainless steel appliances, ceramic floors, blue floor, recessed-panel cabinets, blue splashback, no island and black benchtop.
Inspiration for a small contemporary l-shaped kitchen in Moscow with a single-bowl sink, dark wood cabinets, solid surface benchtops, ceramic splashback, stainless steel appliances, ceramic floors, blue floor, recessed-panel cabinets, blue splashback, no island and black benchtop.
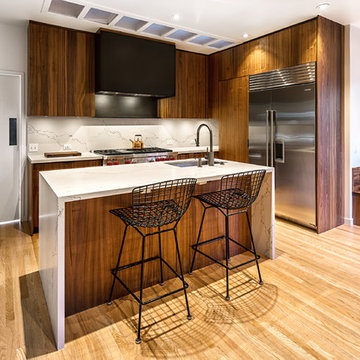
Small contemporary l-shaped kitchen in San Francisco with an undermount sink, flat-panel cabinets, dark wood cabinets, white splashback, stone slab splashback, stainless steel appliances, light hardwood floors and with island.
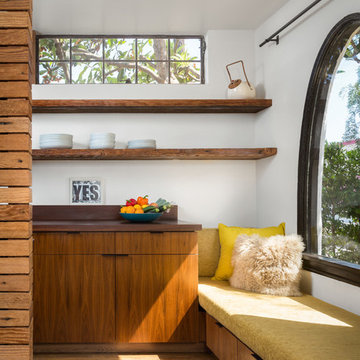
Kitchen window seat. Photo by Clark Dugger
Small contemporary galley kitchen in Los Angeles with flat-panel cabinets, dark wood cabinets, an undermount sink, wood benchtops, brown splashback, timber splashback, panelled appliances, medium hardwood floors, no island and brown floor.
Small contemporary galley kitchen in Los Angeles with flat-panel cabinets, dark wood cabinets, an undermount sink, wood benchtops, brown splashback, timber splashback, panelled appliances, medium hardwood floors, no island and brown floor.
Small Kitchen with Dark Wood Cabinets Design Ideas
1