Small Kitchen with Light Wood Cabinets Design Ideas
Refine by:
Budget
Sort by:Popular Today
1 - 20 of 6,963 photos
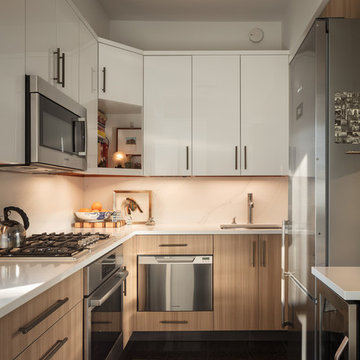
Small transitional u-shaped eat-in kitchen in New York with an undermount sink, flat-panel cabinets, light wood cabinets, quartz benchtops, white splashback, marble splashback, stainless steel appliances, ceramic floors, no island, black floor and grey benchtop.

Création d'une cuisine sur mesure avec "niche" bleue.
Conception d'un casier bouteilles intégré dans les colonnes de rangements.
Joints creux parfaitement alignés.
Détail des poignées de meubles filantes noires.

Design ideas for a small modern u-shaped eat-in kitchen in New York with an undermount sink, flat-panel cabinets, light wood cabinets, quartzite benchtops, white splashback, light hardwood floors, white benchtop and a peninsula.

A conceptual kitchen design in Arlington, Virginia with decor and materials inspired by African art, handicrafts and organic materials juxtaposted with modern lines, materials, and fixtures.
Floating marble shelves are used in lieu of wall cabinets to allow for easy-access to kitchenware and to display decorative items and cookbooks.
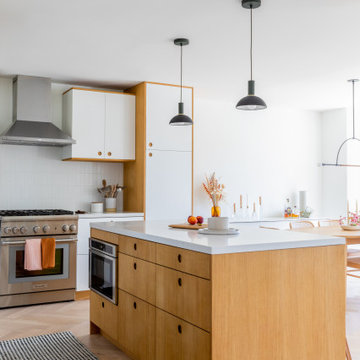
This young married couple enlisted our help to update their recently purchased condo into a brighter, open space that reflected their taste. They traveled to Copenhagen at the onset of their trip, and that trip largely influenced the design direction of their home, from the herringbone floors to the Copenhagen-based kitchen cabinetry. We blended their love of European interiors with their Asian heritage and created a soft, minimalist, cozy interior with an emphasis on clean lines and muted palettes.

Kitchens are a part of our personality. Sophisticated yet so simple. The cabinets are maple with nothing but a natural finish. Highlighting the beautiful character of maple wood. Slab doors on frameless construction. Simple hardware and a long butcher block island. Tile that really draws your eye to the shelves. The white tile on the range wall sets the stage to admire the hood.
Designed by Jean Thompson for DDK Kitchen Design Group. Photographs @michaelakaskel

The lightness of the Vic Ash timber highlights view apertures, while the limestone floor marking adds a layer of tactility, complementing the polished concrete floor to subtly delineate space.
Photography by James Hung

Design ideas for a small scandinavian l-shaped eat-in kitchen in Salt Lake City with a farmhouse sink, flat-panel cabinets, light wood cabinets, quartz benchtops, grey splashback, mosaic tile splashback, stainless steel appliances, light hardwood floors, with island, beige floor and grey benchtop.

Bright and airy cottage kitchen with natural wood accents and a pop of blue.
This is an example of a small beach style single-wall open plan kitchen in Orange County with shaker cabinets, light wood cabinets, quartz benchtops, blue splashback, terra-cotta splashback, panelled appliances, with island, white benchtop and vaulted.
This is an example of a small beach style single-wall open plan kitchen in Orange County with shaker cabinets, light wood cabinets, quartz benchtops, blue splashback, terra-cotta splashback, panelled appliances, with island, white benchtop and vaulted.
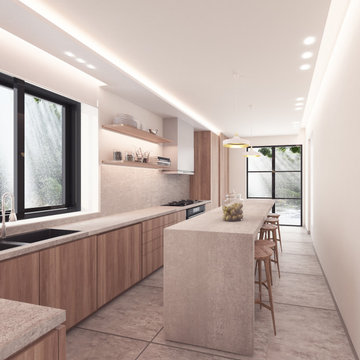
Narrow Kitchen Concept for Modern Style Design
This is an example of a small modern eat-in kitchen in Los Angeles with flat-panel cabinets, light wood cabinets, concrete benchtops, beige splashback, limestone splashback, panelled appliances, cement tiles, with island, grey floor and beige benchtop.
This is an example of a small modern eat-in kitchen in Los Angeles with flat-panel cabinets, light wood cabinets, concrete benchtops, beige splashback, limestone splashback, panelled appliances, cement tiles, with island, grey floor and beige benchtop.
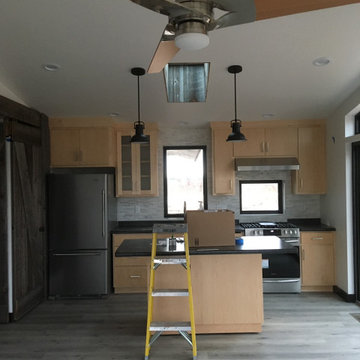
kitchen, mobile island, maple cabinets, flush cabinets, linoleum floor, ceiling fan, barn wood trim, led light, Quartz tile backsplash
This is an example of a small contemporary galley eat-in kitchen in Other with a drop-in sink, flat-panel cabinets, light wood cabinets, laminate benchtops, grey splashback, mosaic tile splashback, stainless steel appliances, linoleum floors, with island, multi-coloured floor, black benchtop and vaulted.
This is an example of a small contemporary galley eat-in kitchen in Other with a drop-in sink, flat-panel cabinets, light wood cabinets, laminate benchtops, grey splashback, mosaic tile splashback, stainless steel appliances, linoleum floors, with island, multi-coloured floor, black benchtop and vaulted.
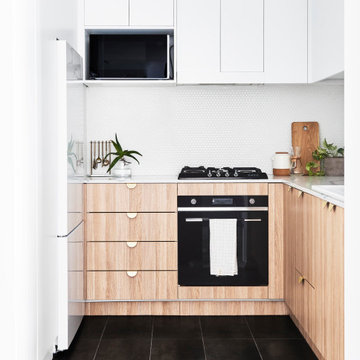
Inspiration for a small contemporary u-shaped separate kitchen in Sydney with a drop-in sink, light wood cabinets, white splashback, mosaic tile splashback, black appliances, cement tiles, no island, grey floor, white benchtop and flat-panel cabinets.
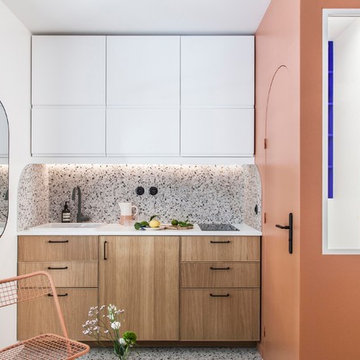
Espace cuisine? Un rendu sur mesure avec des meubles du commerce. Salle d'eau avec verrière.
Photo of a small modern single-wall open plan kitchen in Paris with a single-bowl sink, beaded inset cabinets, light wood cabinets, laminate benchtops, multi-coloured splashback, ceramic splashback, panelled appliances, terrazzo floors, multi-coloured floor and white benchtop.
Photo of a small modern single-wall open plan kitchen in Paris with a single-bowl sink, beaded inset cabinets, light wood cabinets, laminate benchtops, multi-coloured splashback, ceramic splashback, panelled appliances, terrazzo floors, multi-coloured floor and white benchtop.
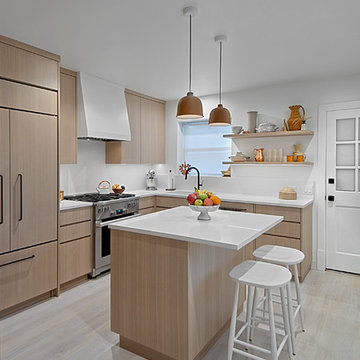
Zen-like kitchen has white kitchen walls & backsplash with contrasting light shades of beige and brown & modern flat panel touch latch cabinetry. Custom cabinetry made in the Benvenuti and Stein Evanston cabinet shop.
Norman Sizemore-Photographer
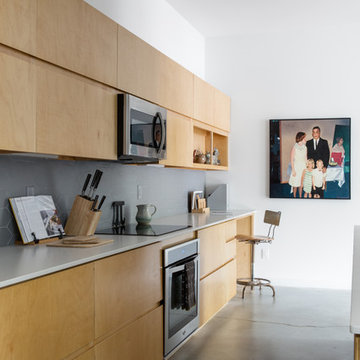
Chad Mellon Photography
This is an example of a small contemporary galley separate kitchen in Little Rock with flat-panel cabinets, light wood cabinets, solid surface benchtops and no island.
This is an example of a small contemporary galley separate kitchen in Little Rock with flat-panel cabinets, light wood cabinets, solid surface benchtops and no island.
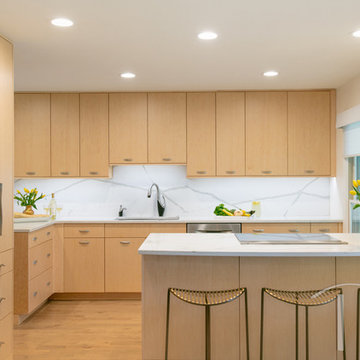
ASID award for kitchen design. Suzy Gorman Photography
Small midcentury l-shaped kitchen with an undermount sink, flat-panel cabinets, light wood cabinets, solid surface benchtops, stone slab splashback, stainless steel appliances, medium hardwood floors and a peninsula.
Small midcentury l-shaped kitchen with an undermount sink, flat-panel cabinets, light wood cabinets, solid surface benchtops, stone slab splashback, stainless steel appliances, medium hardwood floors and a peninsula.
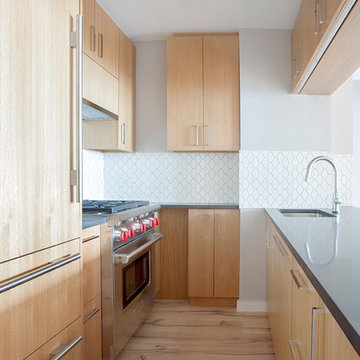
Beth Bates
Small modern u-shaped open plan kitchen in New York with an undermount sink, flat-panel cabinets, light wood cabinets, quartz benchtops, white splashback, ceramic splashback, panelled appliances, light hardwood floors and with island.
Small modern u-shaped open plan kitchen in New York with an undermount sink, flat-panel cabinets, light wood cabinets, quartz benchtops, white splashback, ceramic splashback, panelled appliances, light hardwood floors and with island.
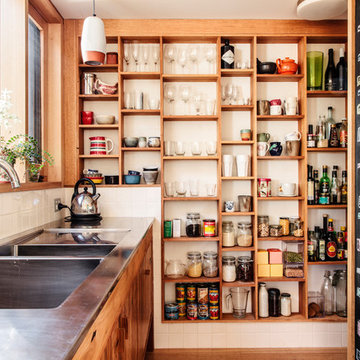
Home of Emily Wright of Nancybird. Timber open shelving and cabinets in the kitchen. Hand made sky blue ceramic tiles line the cooktop splash back. Stand alone cooktop. Carrara Marble benchtop, timber floor boards, hand made tiles, timber kitchen, open shelving, blackboard, walk-in pantry, stainless steel appliances
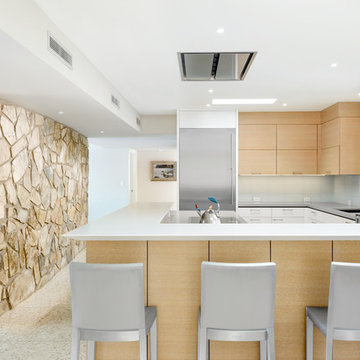
Moss Custom Homes, Affinity Kitchens
Design ideas for a small midcentury l-shaped open plan kitchen in Phoenix with an undermount sink, flat-panel cabinets, light wood cabinets, quartz benchtops, grey splashback, glass tile splashback, stainless steel appliances and with island.
Design ideas for a small midcentury l-shaped open plan kitchen in Phoenix with an undermount sink, flat-panel cabinets, light wood cabinets, quartz benchtops, grey splashback, glass tile splashback, stainless steel appliances and with island.
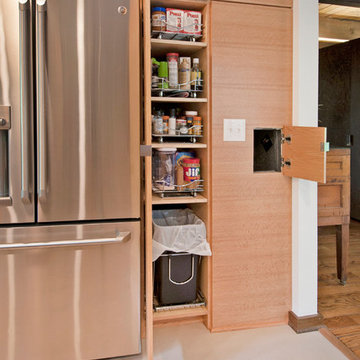
What this Mid-century modern home originally lacked in kitchen appeal it made up for in overall style and unique architectural home appeal. That appeal which reflects back to the turn of the century modernism movement was the driving force for this sleek yet simplistic kitchen design and remodel.
Stainless steel aplliances, cabinetry hardware, counter tops and sink/faucet fixtures; removed wall and added peninsula with casual seating; custom cabinetry - horizontal oriented grain with quarter sawn red oak veneer - flat slab - full overlay doors; full height kitchen cabinets; glass tile - installed countertop to ceiling; floating wood shelving; Karli Moore Photography
Small Kitchen with Light Wood Cabinets Design Ideas
1