Small Kitchen with Light Hardwood Floors Design Ideas
Refine by:
Budget
Sort by:Popular Today
1 - 20 of 14,656 photos

Fresh, clean, white apartment kitchen with living room in mirrored reflection.
Inspiration for a small contemporary u-shaped open plan kitchen in Melbourne with an undermount sink, flat-panel cabinets, white cabinets, quartzite benchtops, white splashback, ceramic splashback, stainless steel appliances, light hardwood floors, with island and white benchtop.
Inspiration for a small contemporary u-shaped open plan kitchen in Melbourne with an undermount sink, flat-panel cabinets, white cabinets, quartzite benchtops, white splashback, ceramic splashback, stainless steel appliances, light hardwood floors, with island and white benchtop.
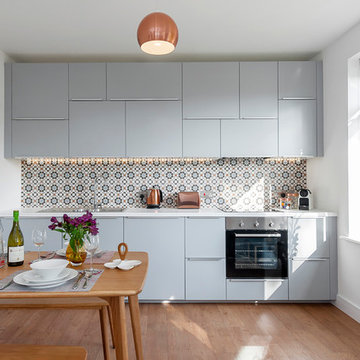
Pete Helme Photography
Small contemporary single-wall eat-in kitchen in Wiltshire with flat-panel cabinets, blue cabinets, stainless steel appliances, light hardwood floors, brown floor, a drop-in sink and multi-coloured splashback.
Small contemporary single-wall eat-in kitchen in Wiltshire with flat-panel cabinets, blue cabinets, stainless steel appliances, light hardwood floors, brown floor, a drop-in sink and multi-coloured splashback.
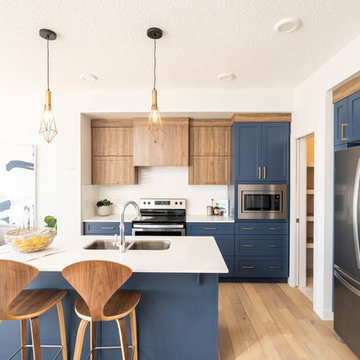
Design ideas for a small contemporary l-shaped open plan kitchen in Edmonton with shaker cabinets, blue cabinets, white splashback, stainless steel appliances, light hardwood floors, with island, beige floor, white benchtop, an undermount sink, marble benchtops and ceramic splashback.
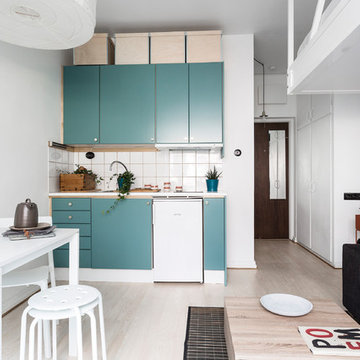
Andreas Pedersen
Photo of a small scandinavian single-wall open plan kitchen in Stockholm with flat-panel cabinets, turquoise cabinets, white splashback, white appliances, light hardwood floors, no island and beige floor.
Photo of a small scandinavian single-wall open plan kitchen in Stockholm with flat-panel cabinets, turquoise cabinets, white splashback, white appliances, light hardwood floors, no island and beige floor.
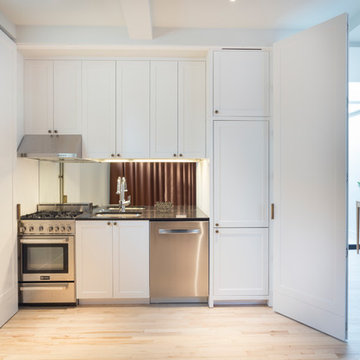
Small transitional single-wall open plan kitchen in New York with an undermount sink, shaker cabinets, white cabinets, stainless steel appliances, light hardwood floors and no island.

Small transitional l-shaped kitchen pantry in Chicago with flat-panel cabinets, green cabinets, wood benchtops, white splashback, marble splashback, stainless steel appliances, light hardwood floors, no island, brown floor and brown benchtop.
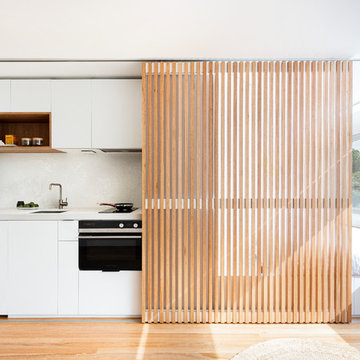
Inspiration for a small contemporary single-wall open plan kitchen in Orange County with an undermount sink, flat-panel cabinets, white cabinets, stainless steel appliances, light hardwood floors, no island, beige floor and white benchtop.
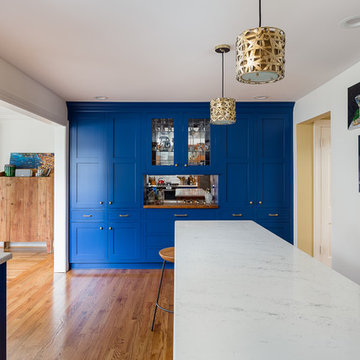
Photos by J.L. Jordan Photography
Small traditional l-shaped eat-in kitchen in Louisville with an undermount sink, shaker cabinets, blue cabinets, quartz benchtops, grey splashback, subway tile splashback, stainless steel appliances, light hardwood floors, multiple islands, brown floor and white benchtop.
Small traditional l-shaped eat-in kitchen in Louisville with an undermount sink, shaker cabinets, blue cabinets, quartz benchtops, grey splashback, subway tile splashback, stainless steel appliances, light hardwood floors, multiple islands, brown floor and white benchtop.
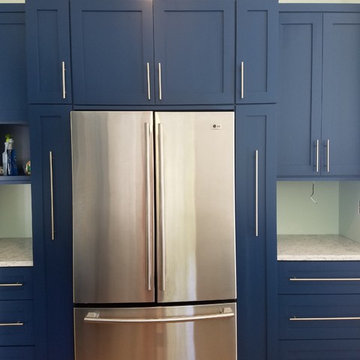
Design ideas for a small eclectic u-shaped eat-in kitchen in St Louis with a single-bowl sink, flat-panel cabinets, blue cabinets, quartz benchtops, multi-coloured splashback, mosaic tile splashback, stainless steel appliances, light hardwood floors and a peninsula.
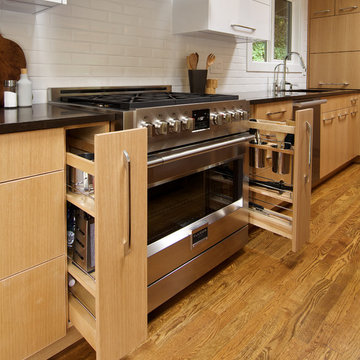
Inspiration for a small modern kitchen in Seattle with a single-bowl sink, flat-panel cabinets, light wood cabinets, quartz benchtops, white splashback, ceramic splashback, stainless steel appliances, light hardwood floors and brown floor.

Photo of a small midcentury galley eat-in kitchen in Seattle with an undermount sink, recessed-panel cabinets, white cabinets, quartz benchtops, white splashback, ceramic splashback, stainless steel appliances, light hardwood floors, brown floor, grey benchtop and wood.
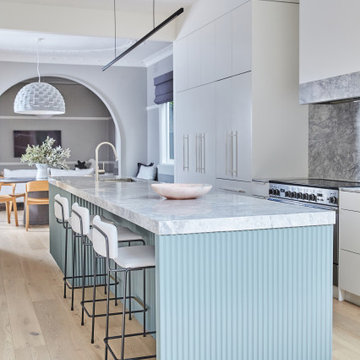
Old meets new in our colourful design for this original worker’s cottage. Our clients were extending the cottage and engaged us before the build to perfect their interior design. We focused on every interior detail, from colours to finishes, fixtures, lighting and joinery design.

Open space con cucina, corner breakfast studiati nel minimo dettaglio
This is an example of a small contemporary u-shaped open plan kitchen in Florence with an undermount sink, flat-panel cabinets, white cabinets, quartzite benchtops, engineered quartz splashback, stainless steel appliances, light hardwood floors, with island and brown floor.
This is an example of a small contemporary u-shaped open plan kitchen in Florence with an undermount sink, flat-panel cabinets, white cabinets, quartzite benchtops, engineered quartz splashback, stainless steel appliances, light hardwood floors, with island and brown floor.

Transitioning to a range top created an opportunity to store pots and pans directly below.
Design ideas for a small midcentury u-shaped eat-in kitchen in Minneapolis with a double-bowl sink, recessed-panel cabinets, green cabinets, quartz benchtops, white splashback, ceramic splashback, stainless steel appliances, light hardwood floors, no island, brown floor and white benchtop.
Design ideas for a small midcentury u-shaped eat-in kitchen in Minneapolis with a double-bowl sink, recessed-panel cabinets, green cabinets, quartz benchtops, white splashback, ceramic splashback, stainless steel appliances, light hardwood floors, no island, brown floor and white benchtop.

This is an example of a small modern single-wall eat-in kitchen in San Diego with a drop-in sink, flat-panel cabinets, black cabinets, marble benchtops, black splashback, marble splashback, black appliances, light hardwood floors, with island, brown floor and black benchtop.

a non-functional 1940's galley kitchen, renovated with new cabinets, appliances, including a microwave drawer and a separate coffe bar to save space and give the small kitchen area an open feel. The owner chose bold colors and wall treatments tomake the space standout

Inspiration for a small l-shaped open plan kitchen in Paris with a drop-in sink, beaded inset cabinets, green cabinets, wood benchtops, beige splashback, terra-cotta splashback, panelled appliances, light hardwood floors, with island, brown floor and brown benchtop.
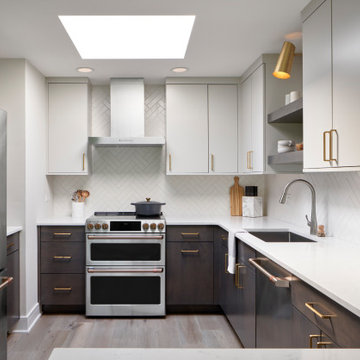
Small contemporary u-shaped open plan kitchen in Chicago with flat-panel cabinets, quartz benchtops, white splashback, subway tile splashback, stainless steel appliances, light hardwood floors, a peninsula, brown floor, white benchtop, an undermount sink and grey cabinets.

Maximize your kitchen storage and efficiency with this small-kitchen design and space-saving design hacks.
Open shelves are extremely functional and make it so much easier to access dishes and glasses.

Who said that a Burbank bungalow home needs to be doll and old fashioned.
In this Burbank remodeling project we took this 1200sq. bungalow home and turned it to a wonderful mixture of European modern kitchen space and calm transitional modern farmhouse furniture and flooring.
The kitchen was a true challenge since space was a rare commodity, but with the right layout storage and work space became abundant.
A floating 5' long sitting area was constructed and even the back face of the cabinets was used for wine racks.
Exterior was updated as well with new black windows, new stucco over layer and new light fixtures all around.
both bedrooms were fitted with huge 10' sliding doors overlooking the green backyard.
Small Kitchen with Light Hardwood Floors Design Ideas
1