Small Kitchen with Linoleum Floors Design Ideas
Refine by:
Budget
Sort by:Popular Today
1 - 20 of 1,397 photos
Item 1 of 3

Design ideas for a small country l-shaped kitchen pantry in Other with an undermount sink, pink cabinets, solid surface benchtops, grey splashback, porcelain splashback, coloured appliances, linoleum floors, a peninsula, purple floor and grey benchtop.
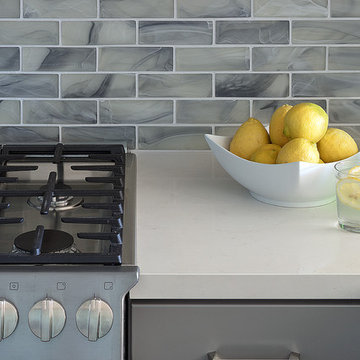
This is an example of a small contemporary u-shaped eat-in kitchen in San Francisco with an undermount sink, shaker cabinets, grey cabinets, quartz benchtops, glass tile splashback, stainless steel appliances, linoleum floors, no island, brown floor, white benchtop and blue splashback.
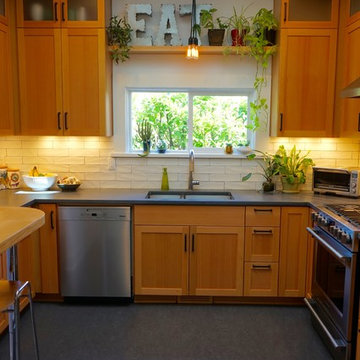
Michelle Ruber
This is an example of a small modern u-shaped separate kitchen in Portland with an undermount sink, shaker cabinets, light wood cabinets, concrete benchtops, white splashback, ceramic splashback, stainless steel appliances, linoleum floors and no island.
This is an example of a small modern u-shaped separate kitchen in Portland with an undermount sink, shaker cabinets, light wood cabinets, concrete benchtops, white splashback, ceramic splashback, stainless steel appliances, linoleum floors and no island.
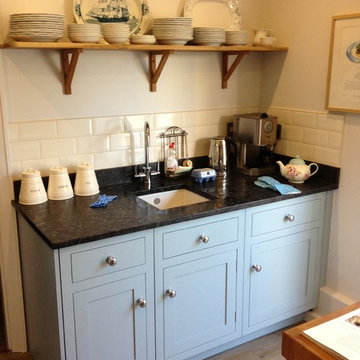
Tristan Goff
Inspiration for a small traditional u-shaped separate kitchen in Cambridgeshire with a single-bowl sink, shaker cabinets, blue cabinets, granite benchtops, ceramic splashback, panelled appliances and linoleum floors.
Inspiration for a small traditional u-shaped separate kitchen in Cambridgeshire with a single-bowl sink, shaker cabinets, blue cabinets, granite benchtops, ceramic splashback, panelled appliances and linoleum floors.
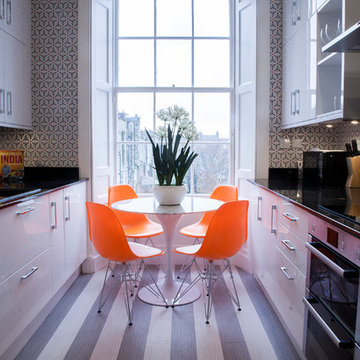
Teresa Giesler
Photo of a small contemporary galley eat-in kitchen in Other with a drop-in sink, flat-panel cabinets, white cabinets, granite benchtops, black splashback, stainless steel appliances and linoleum floors.
Photo of a small contemporary galley eat-in kitchen in Other with a drop-in sink, flat-panel cabinets, white cabinets, granite benchtops, black splashback, stainless steel appliances and linoleum floors.
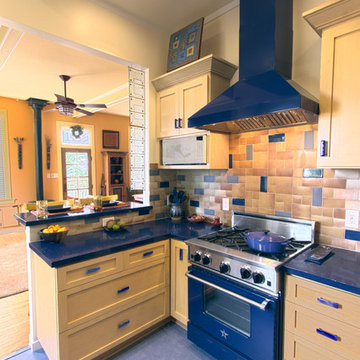
A colorful small kitchen
Small traditional open plan kitchen in San Francisco with coloured appliances, shaker cabinets, light wood cabinets, quartz benchtops, subway tile splashback, linoleum floors, blue splashback, no island and blue benchtop.
Small traditional open plan kitchen in San Francisco with coloured appliances, shaker cabinets, light wood cabinets, quartz benchtops, subway tile splashback, linoleum floors, blue splashback, no island and blue benchtop.

Ищете небольшую стильную кухню, которая подойдет для вашей квартиры-студии? Рассмотрите угловую кухню мятного цвета с деревянными фасадами. Яркая гамма и минималистичный стиль делают эту кухню идеальным выбором для небольшого помещения. Отсутствие ручек и узкий дизайн помогут оптимизировать пространство без ущерба для стиля.
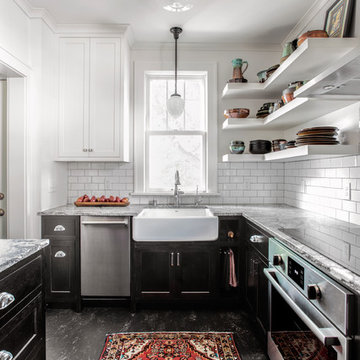
The clients were involved in the neighborhood organization dedicated to keeping the housing instead of tearing down. They wanted to utilize every inch of storage which resulted in floor-to-ceiling cabinetry. Cabinetry and counter space work together to create a balance between function and style.
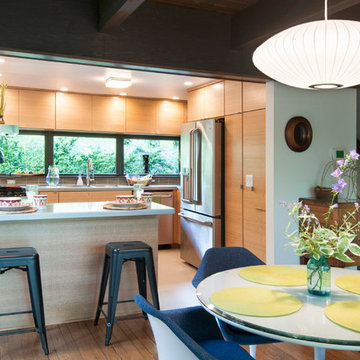
What this Mid-century modern home originally lacked in kitchen appeal it made up for in overall style and unique architectural home appeal. That appeal which reflects back to the turn of the century modernism movement was the driving force for this sleek yet simplistic kitchen design and remodel.
Stainless steel aplliances, cabinetry hardware, counter tops and sink/faucet fixtures; removed wall and added peninsula with casual seating; custom cabinetry - horizontal oriented grain with quarter sawn red oak veneer - flat slab - full overlay doors; full height kitchen cabinets; glass tile - installed countertop to ceiling; floating wood shelving; Karli Moore Photography
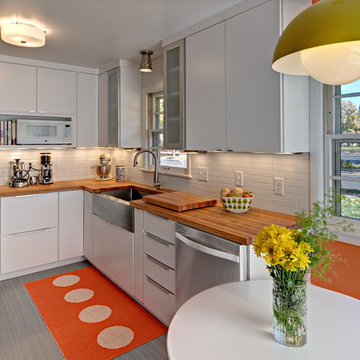
Ehlen Creative Communications
Design ideas for a small midcentury u-shaped eat-in kitchen in Minneapolis with a farmhouse sink, flat-panel cabinets, white cabinets, wood benchtops, white splashback, ceramic splashback, linoleum floors, no island and stainless steel appliances.
Design ideas for a small midcentury u-shaped eat-in kitchen in Minneapolis with a farmhouse sink, flat-panel cabinets, white cabinets, wood benchtops, white splashback, ceramic splashback, linoleum floors, no island and stainless steel appliances.
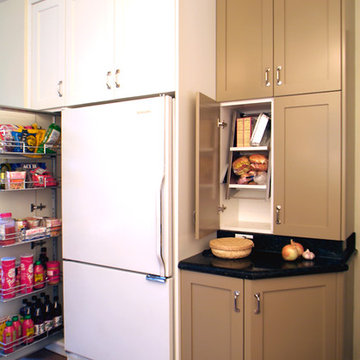
Flexibility is the key to Universal Design. This kitchen has tall pull-out storage for easy access when seated or standing, and upper cabinets have pull-down shelf units that rotate out and down to countertop height.
Photo: Erick Mikiten, AIA
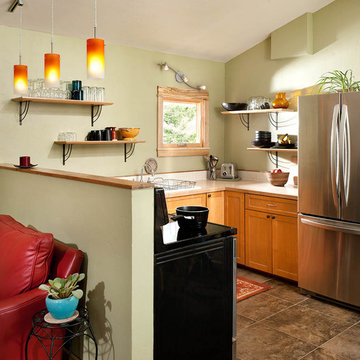
Kitchen area joined to the living space with a pony wall
Photo of a small contemporary u-shaped open plan kitchen in Other with an undermount sink, recessed-panel cabinets, light wood cabinets, solid surface benchtops, white splashback, stainless steel appliances, linoleum floors, no island and brown floor.
Photo of a small contemporary u-shaped open plan kitchen in Other with an undermount sink, recessed-panel cabinets, light wood cabinets, solid surface benchtops, white splashback, stainless steel appliances, linoleum floors, no island and brown floor.

Small (144 square feet) kitchen packed with storage and style.
This is an example of a small transitional u-shaped separate kitchen in New York with an undermount sink, recessed-panel cabinets, blue cabinets, quartz benchtops, blue splashback, ceramic splashback, stainless steel appliances, linoleum floors, no island, multi-coloured floor and white benchtop.
This is an example of a small transitional u-shaped separate kitchen in New York with an undermount sink, recessed-panel cabinets, blue cabinets, quartz benchtops, blue splashback, ceramic splashback, stainless steel appliances, linoleum floors, no island, multi-coloured floor and white benchtop.

Kitchen with blue switches and pink walls
Small eclectic single-wall eat-in kitchen in Berlin with an integrated sink, flat-panel cabinets, red cabinets, laminate benchtops, pink splashback, coloured appliances, linoleum floors, no island, pink floor and white benchtop.
Small eclectic single-wall eat-in kitchen in Berlin with an integrated sink, flat-panel cabinets, red cabinets, laminate benchtops, pink splashback, coloured appliances, linoleum floors, no island, pink floor and white benchtop.
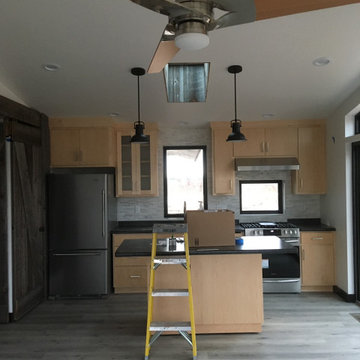
kitchen, mobile island, maple cabinets, flush cabinets, linoleum floor, ceiling fan, barn wood trim, led light, Quartz tile backsplash
This is an example of a small contemporary galley eat-in kitchen in Other with a drop-in sink, flat-panel cabinets, light wood cabinets, laminate benchtops, grey splashback, mosaic tile splashback, stainless steel appliances, linoleum floors, with island, multi-coloured floor, black benchtop and vaulted.
This is an example of a small contemporary galley eat-in kitchen in Other with a drop-in sink, flat-panel cabinets, light wood cabinets, laminate benchtops, grey splashback, mosaic tile splashback, stainless steel appliances, linoleum floors, with island, multi-coloured floor, black benchtop and vaulted.
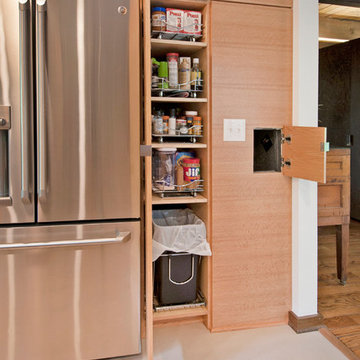
What this Mid-century modern home originally lacked in kitchen appeal it made up for in overall style and unique architectural home appeal. That appeal which reflects back to the turn of the century modernism movement was the driving force for this sleek yet simplistic kitchen design and remodel.
Stainless steel aplliances, cabinetry hardware, counter tops and sink/faucet fixtures; removed wall and added peninsula with casual seating; custom cabinetry - horizontal oriented grain with quarter sawn red oak veneer - flat slab - full overlay doors; full height kitchen cabinets; glass tile - installed countertop to ceiling; floating wood shelving; Karli Moore Photography
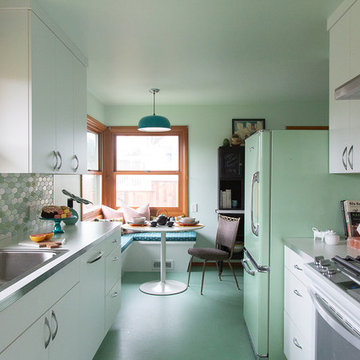
This little kitchen didn't even know it could have this much soul. The home of a local Portland Oregon tile artist/manufacturers, we went full retro green in this kitchen remodel.
Schweitzer Creative
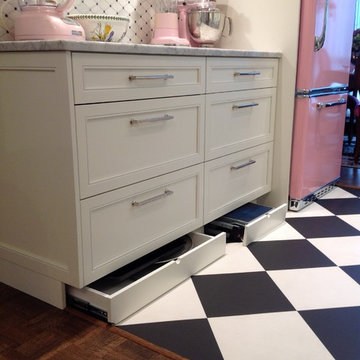
With such a small footprint for a kitchen (8 feet x 8 feet) we had to maximize the storage, so we added a toekick drawer and a stepstool in the toekick!
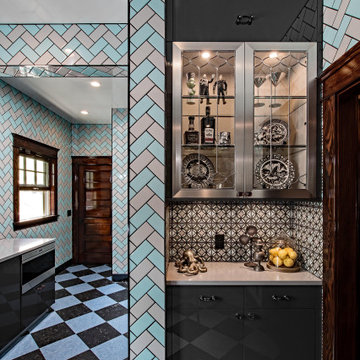
An ornamental kitchen cabinet displaying showpiece plates, liquor and decorations
Design ideas for a small industrial l-shaped separate kitchen in Los Angeles with a single-bowl sink, glass-front cabinets, stainless steel cabinets, quartz benchtops, multi-coloured splashback, ceramic splashback, stainless steel appliances, linoleum floors, no island, multi-coloured floor and grey benchtop.
Design ideas for a small industrial l-shaped separate kitchen in Los Angeles with a single-bowl sink, glass-front cabinets, stainless steel cabinets, quartz benchtops, multi-coloured splashback, ceramic splashback, stainless steel appliances, linoleum floors, no island, multi-coloured floor and grey benchtop.
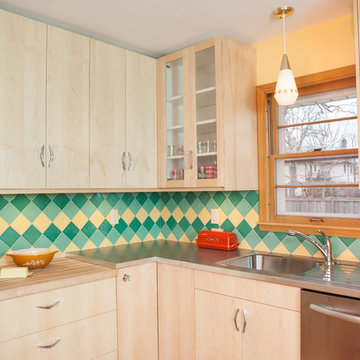
This is an example of a small midcentury u-shaped kitchen pantry in Minneapolis with flat-panel cabinets, light wood cabinets, laminate benchtops, green splashback, ceramic splashback, stainless steel appliances, linoleum floors, no island and a single-bowl sink.
Small Kitchen with Linoleum Floors Design Ideas
1