Small Kitchen with Slate Floors Design Ideas
Refine by:
Budget
Sort by:Popular Today
1 - 20 of 980 photos
Item 1 of 3
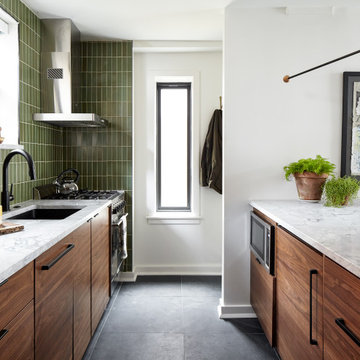
Compact galley kitchen. All appliances are under-counter. Slate tile flooring, hand-glazed ceramic tile backsplash, custom walnut cabinetry, and quartzite countertop.
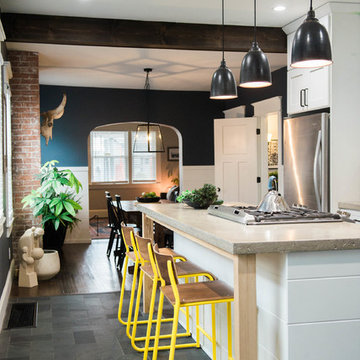
Kitchen Renovation, concrete countertops, herringbone slate flooring, and open shelving over the sink make the space cozy and functional. Handmade mosaic behind the sink that adds character to the home.
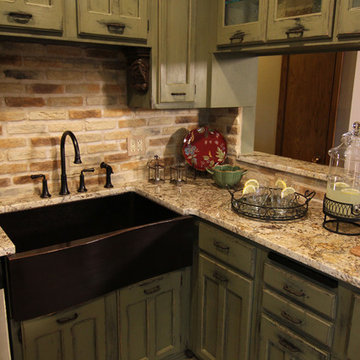
Photos provided courtesy of DIY; sink made by Texas Lightsmith
Photo of a small arts and crafts l-shaped separate kitchen in Minneapolis with a farmhouse sink, recessed-panel cabinets, green cabinets, granite benchtops, multi-coloured splashback, brick splashback, panelled appliances and slate floors.
Photo of a small arts and crafts l-shaped separate kitchen in Minneapolis with a farmhouse sink, recessed-panel cabinets, green cabinets, granite benchtops, multi-coloured splashback, brick splashback, panelled appliances and slate floors.
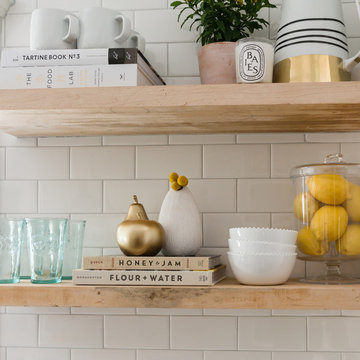
Jessica Delaney Photography
Small modern galley eat-in kitchen in Boston with an undermount sink, white cabinets, marble benchtops, white splashback, subway tile splashback, stainless steel appliances, slate floors and with island.
Small modern galley eat-in kitchen in Boston with an undermount sink, white cabinets, marble benchtops, white splashback, subway tile splashback, stainless steel appliances, slate floors and with island.
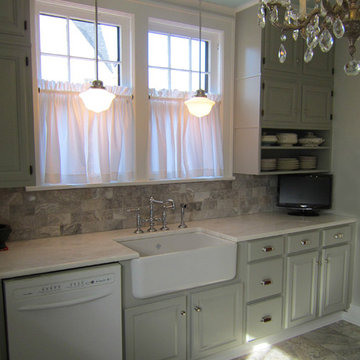
NSD remodeled dated kitchen to create a beautiful, vintage inspired, farmhouse kitchen with classic European touches.
Design ideas for a small country l-shaped separate kitchen in Other with a farmhouse sink, shaker cabinets, grey cabinets, marble benchtops, grey splashback, stone tile splashback, white appliances, slate floors and no island.
Design ideas for a small country l-shaped separate kitchen in Other with a farmhouse sink, shaker cabinets, grey cabinets, marble benchtops, grey splashback, stone tile splashback, white appliances, slate floors and no island.

Une cuisine fonctionnelle et épurée.
Le + déco : les 3 miroirs Atelier Germain au dessus du bar pour agrandir l’espace.
Inspiration for a small scandinavian single-wall separate kitchen in Paris with an undermount sink, marble benchtops, white splashback, ceramic splashback, stainless steel appliances, slate floors, red floor and white benchtop.
Inspiration for a small scandinavian single-wall separate kitchen in Paris with an undermount sink, marble benchtops, white splashback, ceramic splashback, stainless steel appliances, slate floors, red floor and white benchtop.
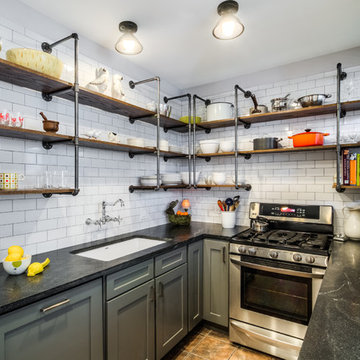
XL Visions
Design ideas for a small industrial l-shaped kitchen in Boston with an undermount sink, shaker cabinets, grey cabinets, granite benchtops, white splashback, subway tile splashback, no island, stainless steel appliances, slate floors and brown floor.
Design ideas for a small industrial l-shaped kitchen in Boston with an undermount sink, shaker cabinets, grey cabinets, granite benchtops, white splashback, subway tile splashback, no island, stainless steel appliances, slate floors and brown floor.
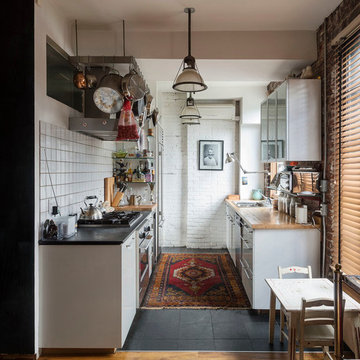
Slate and oak floors compliment butcher block and soapstone counter tops.
This is an example of a small eclectic galley eat-in kitchen in New York with a drop-in sink, flat-panel cabinets, white cabinets, soapstone benchtops, white splashback, ceramic splashback, stainless steel appliances, slate floors and no island.
This is an example of a small eclectic galley eat-in kitchen in New York with a drop-in sink, flat-panel cabinets, white cabinets, soapstone benchtops, white splashback, ceramic splashback, stainless steel appliances, slate floors and no island.
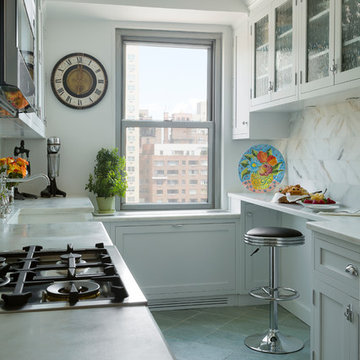
Inspiration for a small transitional galley separate kitchen in New York with a farmhouse sink, recessed-panel cabinets, white cabinets, marble benchtops, white splashback, stone tile splashback, stainless steel appliances, slate floors and no island.

Marble farmhouse sink is highlighted on this window wall with pendant accent lighting.
This is an example of a small u-shaped separate kitchen in New York with a farmhouse sink, shaker cabinets, blue cabinets, granite benchtops, white splashback, white appliances, slate floors, no island, grey floor and black benchtop.
This is an example of a small u-shaped separate kitchen in New York with a farmhouse sink, shaker cabinets, blue cabinets, granite benchtops, white splashback, white appliances, slate floors, no island, grey floor and black benchtop.

This Cornish county home required a bespoke designed kitchen to maximise storage yet create a warm, fresh and open feel to the room.
Small contemporary u-shaped separate kitchen in Cornwall with a drop-in sink, flat-panel cabinets, beige cabinets, quartzite benchtops, white splashback, engineered quartz splashback, black appliances, slate floors, no island, grey floor, white benchtop and exposed beam.
Small contemporary u-shaped separate kitchen in Cornwall with a drop-in sink, flat-panel cabinets, beige cabinets, quartzite benchtops, white splashback, engineered quartz splashback, black appliances, slate floors, no island, grey floor, white benchtop and exposed beam.
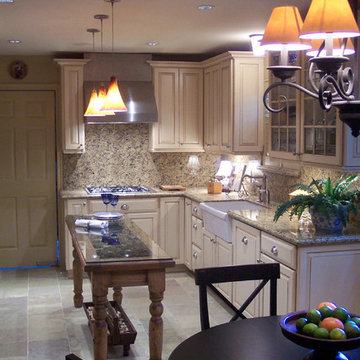
A 1960's bungalow with the original plywood kitchen, did not meet the needs of a Louisiana professional who wanted a country-house inspired kitchen. The result is an intimate kitchen open to the family room, with an antique Mexican table repurposed as the island.
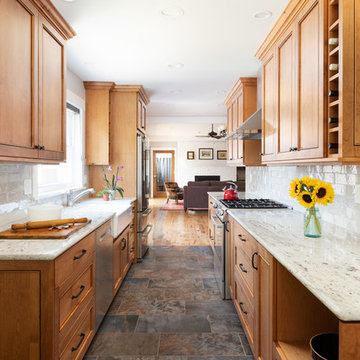
Sunny Galley Kitchen connects Breakfast Nook to Family Room.
Chris Reilmann Photo
Small transitional galley eat-in kitchen in Other with a farmhouse sink, beaded inset cabinets, medium wood cabinets, granite benchtops, white splashback, subway tile splashback, stainless steel appliances, slate floors, grey floor and grey benchtop.
Small transitional galley eat-in kitchen in Other with a farmhouse sink, beaded inset cabinets, medium wood cabinets, granite benchtops, white splashback, subway tile splashback, stainless steel appliances, slate floors, grey floor and grey benchtop.
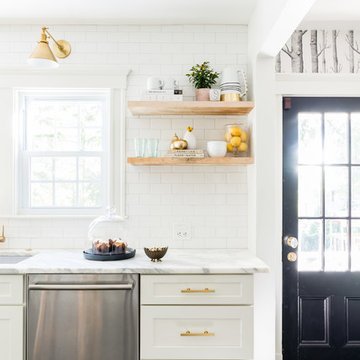
Jessica Delaney Photography
Small modern galley eat-in kitchen in Boston with an undermount sink, white cabinets, marble benchtops, white splashback, subway tile splashback, stainless steel appliances, slate floors and with island.
Small modern galley eat-in kitchen in Boston with an undermount sink, white cabinets, marble benchtops, white splashback, subway tile splashback, stainless steel appliances, slate floors and with island.
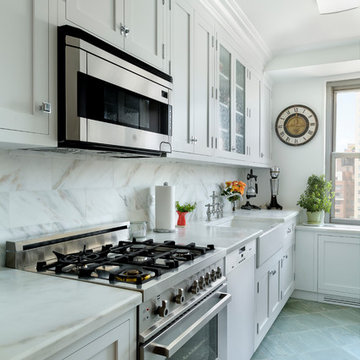
Photo of a small transitional galley separate kitchen in New York with a farmhouse sink, recessed-panel cabinets, white cabinets, marble benchtops, white splashback, stone tile splashback, stainless steel appliances, slate floors and no island.
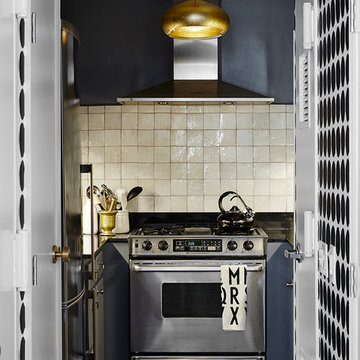
The kitchen required inventive strategies. Knowing that new cabinets were not part of the budget and new appliances were a must, we resurfaced the cabinets in glossy gray, added contrasting hardware, and installed cabinet lighting. A new lush black slate floor and handmade Moroccan tile back splash add contrast. The industrial chic pendant is the crowning touch. | Interior Design by Laurie Blumenfeld-Russo | Tim Williams Photography
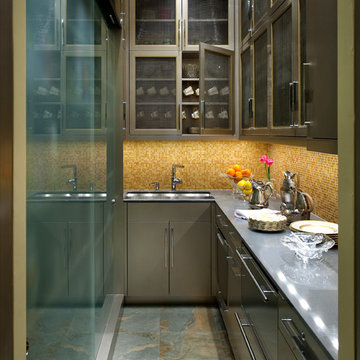
Part of an award wining kitchen project, this "Service" pantry is totally outfitted with everything a caterer will need to provide for entertaining behind the scenes so that the main kitchen can be kept clean and neat for guests who invariably end up in the kitchen. Includes beverage drawers, ice maker, glassware dishwasher, cloth lined silver cabinet, tray storage, and lots of storage for fine china and glassware, as well as food storage with sliding glass doors. the metallic auto paint on cabinets and stainless mesh inserts in doors give a cutting edge effect to a well organized and stylish pantry.
Photographer:Dan Piassick
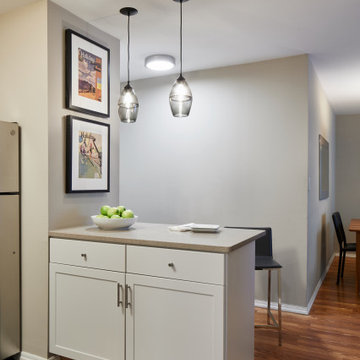
Photo of a small contemporary u-shaped kitchen in New York with an undermount sink, shaker cabinets, white cabinets, quartz benchtops, white splashback, ceramic splashback, stainless steel appliances, slate floors, grey floor and beige benchtop.
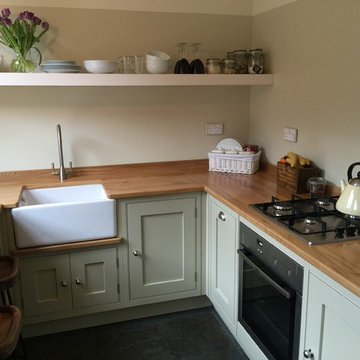
Inspiration for a small traditional u-shaped separate kitchen in Other with a farmhouse sink, shaker cabinets, beige cabinets, wood benchtops, green splashback, stainless steel appliances, slate floors and a peninsula.
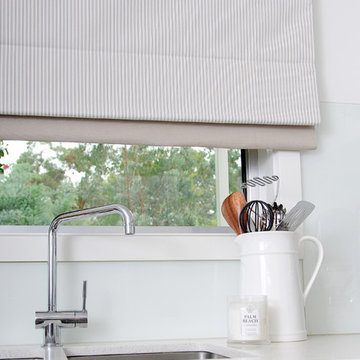
A traditional ticking stripe with a solid contrast panel base to this Roman blind, kept the window treatment minimal to another simplistic kitchen design.
Small Kitchen with Slate Floors Design Ideas
1