Small Kitchen with an Integrated Sink Design Ideas
Refine by:
Budget
Sort by:Popular Today
1 - 20 of 3,794 photos
Item 1 of 3

Design ideas for a small tropical single-wall kitchen in Brisbane with an integrated sink, white cabinets, laminate benchtops, green splashback, ceramic splashback, stainless steel appliances, concrete floors, no island, grey floor and green benchtop.

CASA AF | AF HOUSE
Open space ingresso, tavolo su misura in quarzo e cucina secondaria
Open space: view of the second kitchen ad tailor made stone table

Photo of a small asian single-wall eat-in kitchen in Other with an integrated sink, white cabinets, stainless steel benchtops, white splashback, a peninsula, white floor, grey benchtop and porcelain floors.
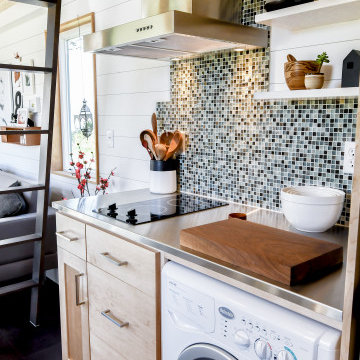
Designed by Malia Schultheis and built by Tru Form Tiny. This Tiny Home features Blue stained pine for the ceiling, pine wall boards in white, custom barn door, custom steel work throughout, and modern minimalist window trim. The Cabinetry is Maple with stainless steel countertop and hardware. The backsplash is a glass and stone mix. It only has a 2 burner cook top and no oven. The washer/ drier combo is in the kitchen area. Open shelving was installed to maintain an open feel.
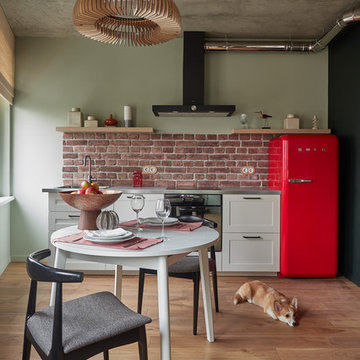
Inspiration for a small industrial eat-in kitchen in Moscow with an integrated sink, shaker cabinets, white cabinets, stainless steel benchtops, red splashback, brick splashback, coloured appliances and light hardwood floors.
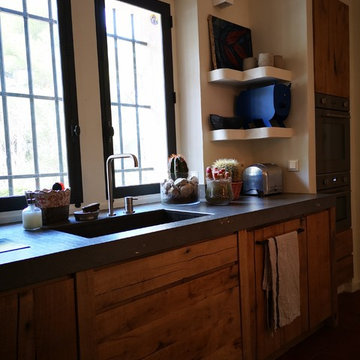
réalisation à partir d'existant , nous avons conservé les parties maçonnées déjà présentes . Le chêne utilisé proviens de poutre anciennes coupées . Les plans de travail sont en pierre st Vincent flammée . Table de salle à mangé en vieux cèdre du Ventoux
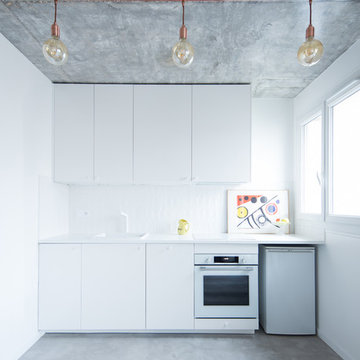
Philippe Billard
Design ideas for a small scandinavian single-wall eat-in kitchen in Paris with an integrated sink, beaded inset cabinets, white cabinets, quartzite benchtops, white splashback, stainless steel appliances, concrete floors, no island, grey floor and white benchtop.
Design ideas for a small scandinavian single-wall eat-in kitchen in Paris with an integrated sink, beaded inset cabinets, white cabinets, quartzite benchtops, white splashback, stainless steel appliances, concrete floors, no island, grey floor and white benchtop.
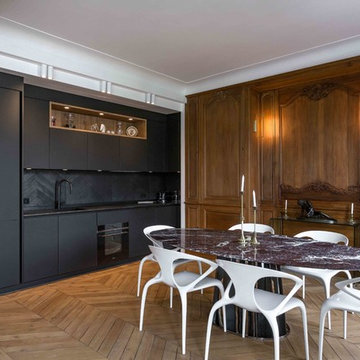
Cette réalisation met en valeur le souci du détail propre à Mon Conseil Habitation. L’agencement des armoires de cuisine a été pensé au millimètre près tandis que la rénovation des boiseries témoigne du savoir-faire de nos artisans. Cet appartement haussmannien a été intégralement repensé afin de rendre l’espace plus fonctionnel.
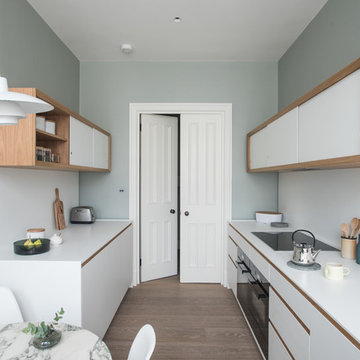
This JT Classic in Corian® bespoke kitchen was installed in our clients' London residence as part of a complete refurbishment undertaken by Nash Baker Architects.
A key element of the brief was to design a completely fitted kitchen yet not disturb the interior architecture of the Grade II-listed building. As part of our response to this we introduced a new feature in the form of 'coved' Corian® upstands at the worktop edges - a simple yet elegant and effective design detail.
Materials: Corian®, American white oak (solid and custom-veneered)
Appliances & Fitments: Miele single oven, combi-microwave, induction cooktop, dishwasher, under-counter fridge, under-counter fridge with ice-box & washer-dryer, Westin Cache extractor, Vola tap
JT Design: Classic in Corian® with oak and Corian wall cabinets
Project architect: Nash Baker Architects
Photography by Alexandria Hall
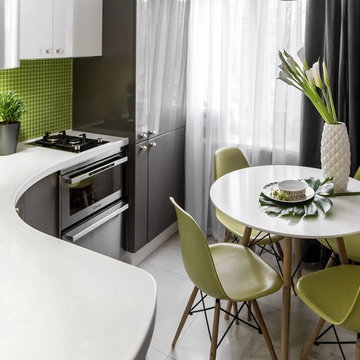
Designer: Ivan Pozdnyakov
Foto: Igor Kublin
Inspiration for a small scandinavian l-shaped eat-in kitchen in Moscow with flat-panel cabinets, grey cabinets, solid surface benchtops, green splashback, mosaic tile splashback, stainless steel appliances, no island, an integrated sink and marble floors.
Inspiration for a small scandinavian l-shaped eat-in kitchen in Moscow with flat-panel cabinets, grey cabinets, solid surface benchtops, green splashback, mosaic tile splashback, stainless steel appliances, no island, an integrated sink and marble floors.
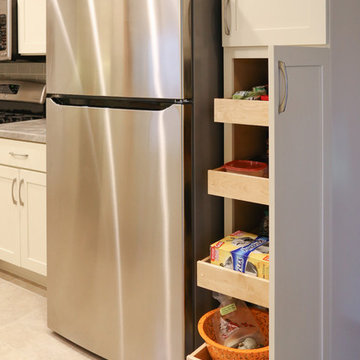
Small transitional galley separate kitchen in Minneapolis with an integrated sink, shaker cabinets, white cabinets, beige splashback, glass tile splashback, stainless steel appliances, vinyl floors and no island.
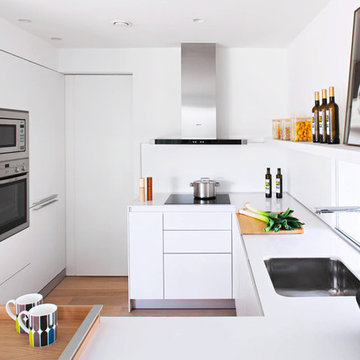
Design ideas for a small contemporary u-shaped separate kitchen in Munich with an integrated sink, flat-panel cabinets, white cabinets, solid surface benchtops, white splashback, stainless steel appliances, medium hardwood floors and no island.
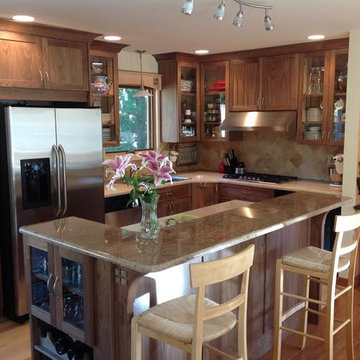
This is a natural (clear finish - no stain) walnut Shaker style kitchen we just did for a client
Design ideas for a small transitional l-shaped open plan kitchen in Denver with shaker cabinets, medium wood cabinets, laminate benchtops, brown splashback, porcelain splashback, stainless steel appliances, an integrated sink and with island.
Design ideas for a small transitional l-shaped open plan kitchen in Denver with shaker cabinets, medium wood cabinets, laminate benchtops, brown splashback, porcelain splashback, stainless steel appliances, an integrated sink and with island.
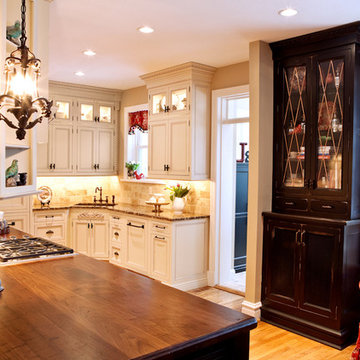
Denash Photography, Designed by Jenny Rausch
Kitchen view of angled corner granite undermount sink. Wood paneled refrigerator, wood flooring, island wood countertop, perimeter granite countertop, inset cabinetry, and decorative accents.
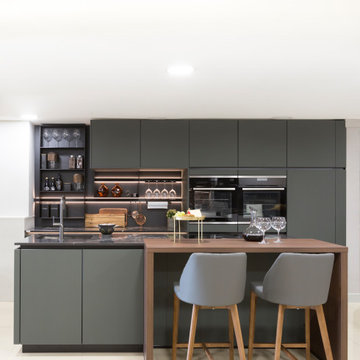
Wow, I absolutely love the combination of the mineral green and contrasting black open shelving island in your kitchen! And those walnut accents add such a beautiful touch. Plus, the re circulating hob is a fantastic addition that completes the whole look. It's stunning!

Renovation d'une cuisine dans une ancienne maison de ville
Small contemporary single-wall open plan kitchen in Paris with an integrated sink, recessed-panel cabinets, black cabinets, wood benchtops, black splashback, timber splashback, stainless steel appliances and with island.
Small contemporary single-wall open plan kitchen in Paris with an integrated sink, recessed-panel cabinets, black cabinets, wood benchtops, black splashback, timber splashback, stainless steel appliances and with island.

Design ideas for a small contemporary galley kitchen in Dublin with an integrated sink, beaded inset cabinets, blue cabinets, concrete benchtops, subway tile splashback, stainless steel appliances, bamboo floors, with island and brown benchtop.
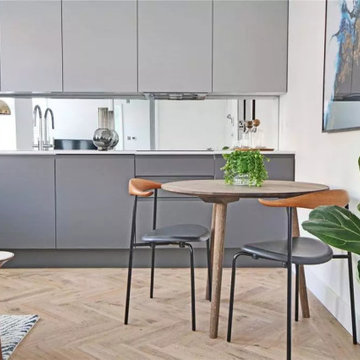
Open plan living, kitchen, dining
This is an example of a small contemporary single-wall open plan kitchen in London with an integrated sink, flat-panel cabinets, grey cabinets, quartzite benchtops, grey splashback, glass sheet splashback, panelled appliances, light hardwood floors, no island, brown floor, white benchtop and coffered.
This is an example of a small contemporary single-wall open plan kitchen in London with an integrated sink, flat-panel cabinets, grey cabinets, quartzite benchtops, grey splashback, glass sheet splashback, panelled appliances, light hardwood floors, no island, brown floor, white benchtop and coffered.
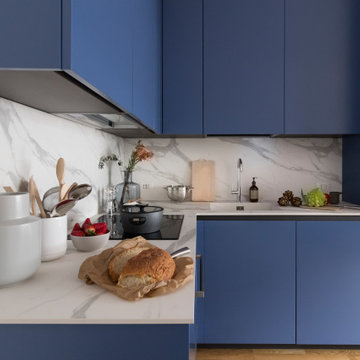
Small contemporary l-shaped kitchen in Milan with an integrated sink, flat-panel cabinets, blue cabinets, grey splashback, panelled appliances, beige floor and grey benchtop.
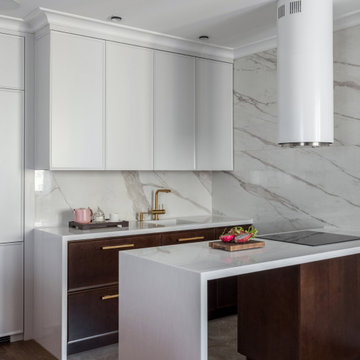
Small contemporary galley eat-in kitchen in Other with an integrated sink, flat-panel cabinets, dark wood cabinets, grey splashback, a peninsula, grey floor and white benchtop.
Small Kitchen with an Integrated Sink Design Ideas
1