Eat-in Kitchen Design Ideas
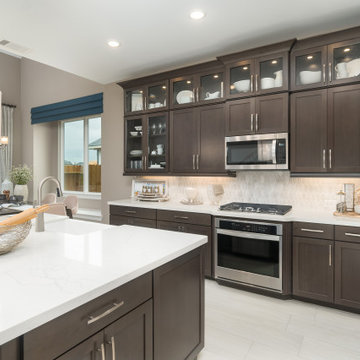
Design ideas for a mid-sized contemporary l-shaped eat-in kitchen in Houston with a farmhouse sink, recessed-panel cabinets, brown cabinets, solid surface benchtops, beige splashback, ceramic splashback, stainless steel appliances, with island and white benchtop.
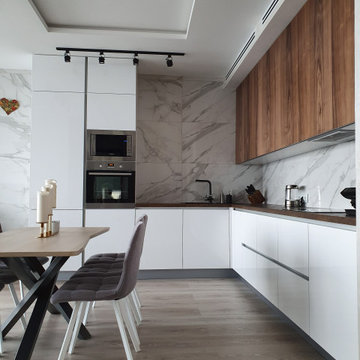
Photo of a mid-sized contemporary l-shaped eat-in kitchen in Other with a drop-in sink, flat-panel cabinets, white cabinets, wood benchtops, grey splashback, porcelain splashback, stainless steel appliances, no island, brown floor and brown benchtop.
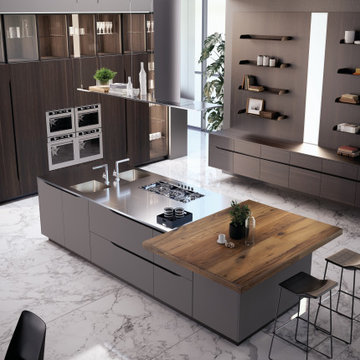
This "Miami" kitchen features a handle-less design across all doors and drawers. The island is shown here in grey matte lacquer and tall units in Eucalyptus wood veneer. Aluminum framed glass doors creates elegant display units. Sturdy floating shelves made from lacquered steel mounted on Eucalyptus veneer panels. Wall mounted base unit provide additional storage while functioning as a sideboard.
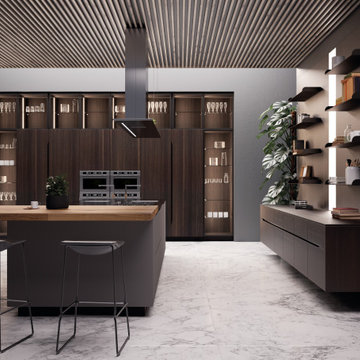
This "Miami" kitchen features a handle-less design across all doors and drawers. The island is shown here in grey matte lacquer and tall units in Eucalyptus wood veneer. Aluminum framed glass doors creates elegant display units. Sturdy floating shelves made from lacquered steel mounted on Eucalyptus veneer panels. Wall mounted base unit provide additional storage while functioning as a sideboard.
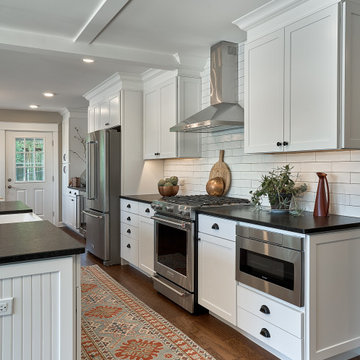
A family friendly kitchen renovation in a lake front home with a farmhouse vibe and easy to maintain finishes.
Photo of a mid-sized country galley eat-in kitchen in Chicago with a farmhouse sink, shaker cabinets, white cabinets, granite benchtops, white splashback, ceramic splashback, stainless steel appliances, medium hardwood floors, with island, brown floor, black benchtop and coffered.
Photo of a mid-sized country galley eat-in kitchen in Chicago with a farmhouse sink, shaker cabinets, white cabinets, granite benchtops, white splashback, ceramic splashback, stainless steel appliances, medium hardwood floors, with island, brown floor, black benchtop and coffered.
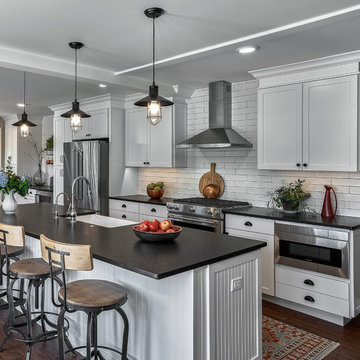
A family friendly kitchen renovation in a lake front home with a farmhouse vibe and easy to maintain finishes.
Photo of a mid-sized country galley eat-in kitchen in Chicago with a farmhouse sink, shaker cabinets, white cabinets, granite benchtops, white splashback, ceramic splashback, stainless steel appliances, medium hardwood floors, with island, brown floor and black benchtop.
Photo of a mid-sized country galley eat-in kitchen in Chicago with a farmhouse sink, shaker cabinets, white cabinets, granite benchtops, white splashback, ceramic splashback, stainless steel appliances, medium hardwood floors, with island, brown floor and black benchtop.
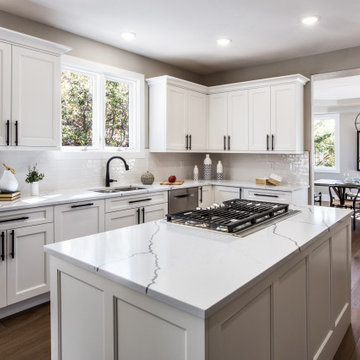
Mid-sized transitional eat-in kitchen in Denver with an undermount sink, shaker cabinets, white cabinets, quartz benchtops, white splashback, subway tile splashback, stainless steel appliances, medium hardwood floors, with island, brown floor and white benchtop.
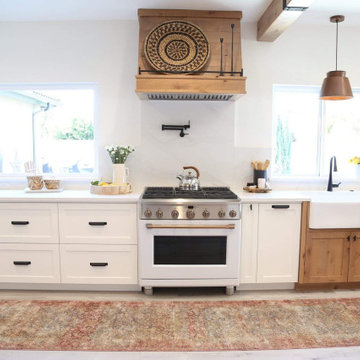
A custom hood was designed by Clarissa which really added warmth and a rustic modern feel to the clean white kitchen. Beautiful quartz were sourced for the counter tops, the island, and the backsplash to help bring durability and uniformity. Wood elements brought in by the distressed beams, barn door, floating shelves, and pantry cabinets really add a great amount of warmth and charm.
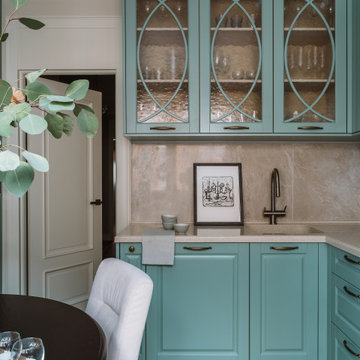
Фотограф: Шангина Ольга
Стиль: Яна Яхина и Полина Рожкова
- Встроенная мебель @vereshchagin_a_v
- Шторы @beresneva_nata
- Паркет @pavel_4ee
- Свет @svet24.ru
- Мебель в детских @artosobinka и @24_7magazin
- Ковры @amikovry
- Кровать @isonberry
- Декор @designboom.ru , @enere.it , @tkano.ru
- Живопись @evgeniya___drozdova
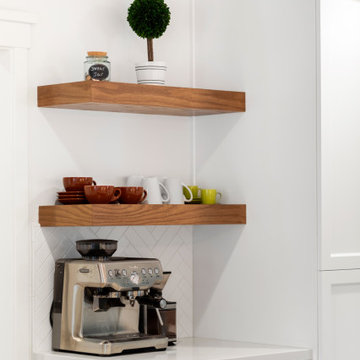
The goal for this Point Loma home was to transform it from the adorable beach bungalow it already was by expanding its footprint and giving it distinctive Craftsman characteristics while achieving a comfortable, modern aesthetic inside that perfectly caters to the active young family who lives here. By extending and reconfiguring the front portion of the home, we were able to not only add significant square footage, but create much needed usable space for a home office and comfortable family living room that flows directly into a large, open plan kitchen and dining area. A custom built-in entertainment center accented with shiplap is the focal point for the living room and the light color of the walls are perfect with the natural light that floods the space, courtesy of strategically placed windows and skylights. The kitchen was redone to feel modern and accommodate the homeowners busy lifestyle and love of entertaining. Beautiful white kitchen cabinetry sets the stage for a large island that packs a pop of color in a gorgeous teal hue. A Sub-Zero classic side by side refrigerator and Jenn-Air cooktop, steam oven, and wall oven provide the power in this kitchen while a white subway tile backsplash in a sophisticated herringbone pattern, gold pulls and stunning pendant lighting add the perfect design details. Another great addition to this project is the use of space to create separate wine and coffee bars on either side of the doorway. A large wine refrigerator is offset by beautiful natural wood floating shelves to store wine glasses and house a healthy Bourbon collection. The coffee bar is the perfect first top in the morning with a coffee maker and floating shelves to store coffee and cups. Luxury Vinyl Plank (LVP) flooring was selected for use throughout the home, offering the warm feel of hardwood, with the benefits of being waterproof and nearly indestructible - two key factors with young kids!
For the exterior of the home, it was important to capture classic Craftsman elements including the post and rock detail, wood siding, eves, and trimming around windows and doors. We think the porch is one of the cutest in San Diego and the custom wood door truly ties the look and feel of this beautiful home together.
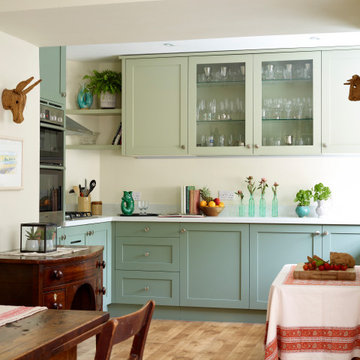
Design ideas for a mid-sized transitional l-shaped eat-in kitchen in Other with shaker cabinets, green cabinets, medium hardwood floors, no island, beige floor and white benchtop.
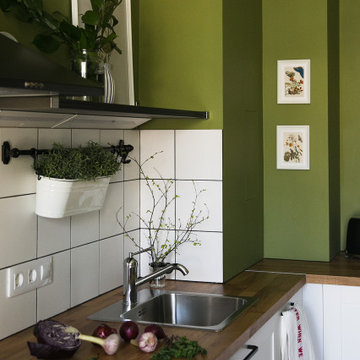
Inspiration for a mid-sized scandinavian l-shaped eat-in kitchen in Saint Petersburg with white cabinets, wood benchtops, white splashback, ceramic splashback, black appliances, no island, brown benchtop, a drop-in sink and recessed-panel cabinets.
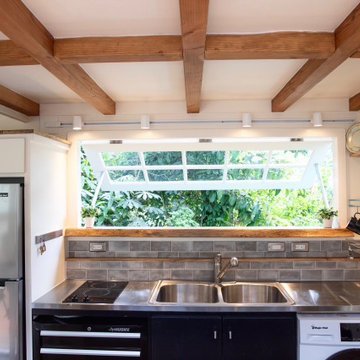
This coastal, contemporary Tiny Home features a warm yet industrial style kitchen with stainless steel counters and husky tool drawers with black cabinets. the silver metal counters are complimented by grey subway tiling as a backsplash against the warmth of the locally sourced curly mango wood windowsill ledge. I mango wood windowsill also acts as a pass-through window to an outdoor bar and seating area on the deck. Entertaining guests right from the kitchen essentially makes this a wet-bar. LED track lighting adds the right amount of accent lighting and brightness to the area. The window is actually a french door that is mirrored on the opposite side of the kitchen. This kitchen has 7-foot long stainless steel counters on either end. There are stainless steel outlet covers to match the industrial look. There are stained exposed beams adding a cozy and stylish feeling to the room. To the back end of the kitchen is a frosted glass pocket door leading to the bathroom. All shelving is made of Hawaiian locally sourced curly mango wood. A stainless steel fridge matches the rest of the style and is built-in to the staircase of this tiny home. Dish drying racks are hung on the wall to conserve space and reduce clutter.
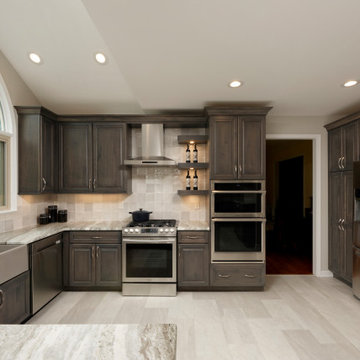
Transitional eat-in kitchen in DC Metro with a farmhouse sink, raised-panel cabinets, dark wood cabinets, quartzite benchtops, grey splashback, porcelain splashback, stainless steel appliances, vinyl floors, with island, grey floor and multi-coloured benchtop.
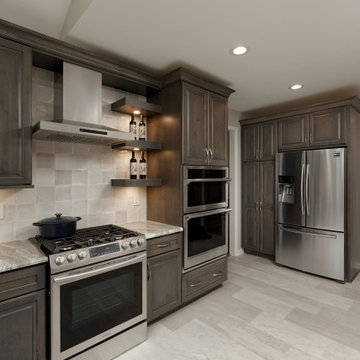
Transitional eat-in kitchen in DC Metro with a farmhouse sink, raised-panel cabinets, dark wood cabinets, quartzite benchtops, grey splashback, porcelain splashback, stainless steel appliances, vinyl floors, with island, grey floor and multi-coloured benchtop.
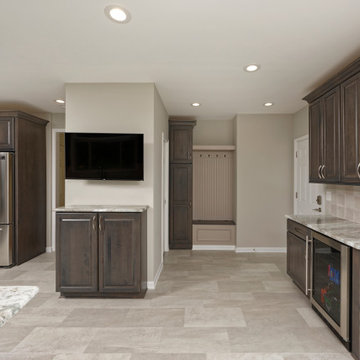
Photo of a transitional eat-in kitchen in DC Metro with a farmhouse sink, raised-panel cabinets, dark wood cabinets, quartzite benchtops, grey splashback, porcelain splashback, stainless steel appliances, vinyl floors, with island, grey floor and multi-coloured benchtop.
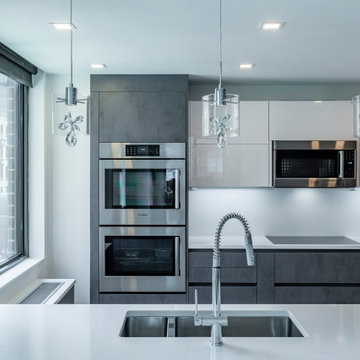
Design ideas for a small modern galley eat-in kitchen in New York with an undermount sink, flat-panel cabinets, grey cabinets, quartz benchtops, white splashback, engineered quartz splashback, panelled appliances, painted wood floors, with island, grey floor and white benchtop.
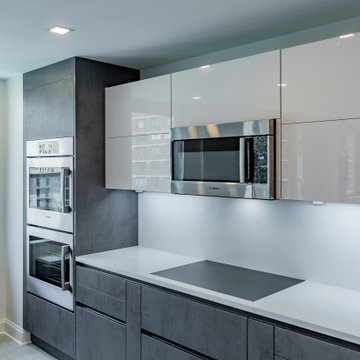
This is an example of a small modern galley eat-in kitchen in New York with an undermount sink, flat-panel cabinets, grey cabinets, quartz benchtops, white splashback, engineered quartz splashback, panelled appliances, painted wood floors, with island, grey floor and white benchtop.
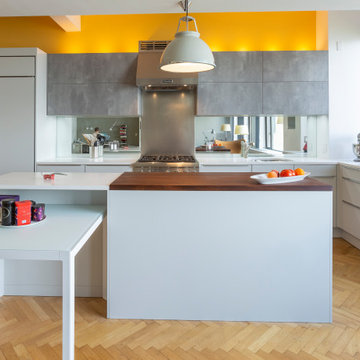
Photo of a mid-sized contemporary u-shaped eat-in kitchen in New York with an undermount sink, flat-panel cabinets, grey cabinets, quartz benchtops, metallic splashback, mirror splashback, panelled appliances, light hardwood floors, with island, beige floor and white benchtop.
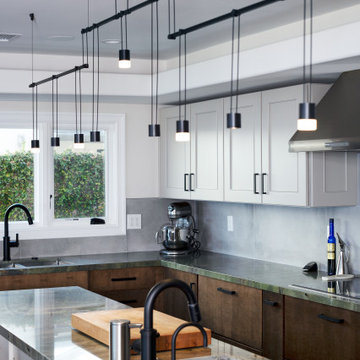
Quartzite counter-tops in two different colors, green and tan/beige. Cabinets are a mix of flat panel and shaker style. Flooring is a walnut hardwood. Design of the space is a transitional/modern style.
Eat-in Kitchen Design Ideas
108